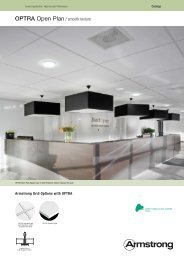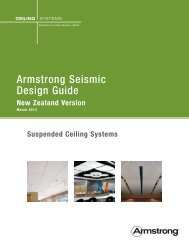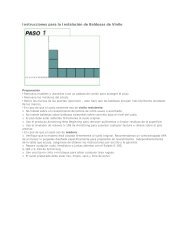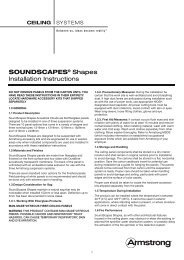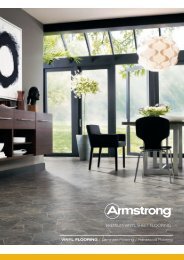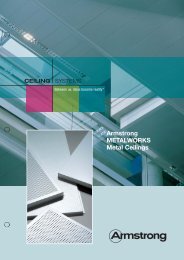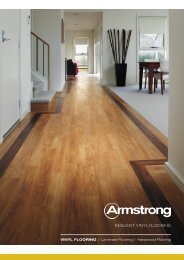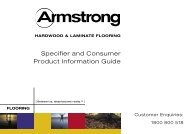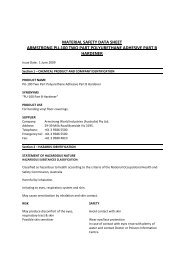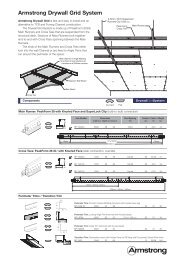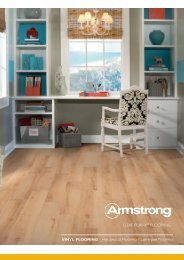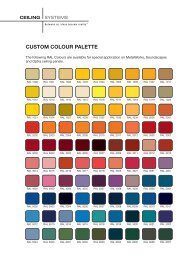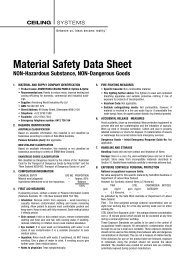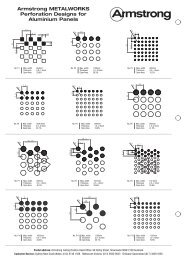Soundscape Shapes 8pp:X - Armstrong
Soundscape Shapes 8pp:X - Armstrong
Soundscape Shapes 8pp:X - Armstrong
- No tags were found...
You also want an ePaper? Increase the reach of your titles
YUMPU automatically turns print PDFs into web optimized ePapers that Google loves.
CEILINGSYSTEMSBetween us, ideas become reality ® SOUNDSCAPES ® <strong>Shapes</strong>Acoustical Clouds
Create, Accentuate, DefineSOUNDSCAPES <strong>Shapes</strong> – Acoustical Clouds, is a designer acoustic panel,pre-formed into a convex, concave, square, circle, hexagon, trapezoid, orparallelogram shape.SoundScapes <strong>Shapes</strong> improves the overall comfort of an individuals working environment,offering excellent sound absorption and light reflectance. SoundScapes <strong>Shapes</strong> can be usedto provide a striking design for a new space or be used to refresh or renovate an existingarea. SoundScapes <strong>Shapes</strong> can retrofit to most ceiling systems in minutes and are the idealsolution for an area that suffers from background noise and reverberation.No special tools are required for installation and you can easily adjust and fit theSoundScapes <strong>Shapes</strong> to a variety of heights and angles.Hospitality, retailOfficesReception areas, atriumsOpen plenum areasTransportation, airportsExhibitions
Restructure and Retrofit the SpaceAvailable <strong>Shapes</strong>FLATAll Optima Canopies are flat panels.Nominal 1200 x 1200 mm shapesSoundScapes <strong>Shapes</strong> are flat, 22 mm thick, glass fibre panel available in 10different shapes. The face and edges are finished with an abrasion resistantpaint on a glass fibre face scrim providing a white and strong surface.SoundScapes <strong>Shapes</strong> are very quick and easy to install, requiring no specialtools and can easily be adapted to a variety of heights and angles.A variety of colours are available on request.1170 mm 1170 mm 1020 mm 1170 mm Ø1170 mm1170 mm1170 mm1040 mm1140 mm 1040 mmSquareConvexConcaveCircle1170 mm860 mm 1170 mm 1170 mm1170 mm1170 mm1170 mm1010 mm1170 mm 1020 mm 1020 mmHexagonTrapezoidLeft ParallelogramR ight ParallelogramNominal 1200 x 1800 mm shapes1780 mmNominal 1200 x 2400 mm shapes2390 mm1170 mm1170 mmSmall RectangleLarge Rectangle
Enhanced Acoustical BenefitsThe installation of clouds and canopies in a reverberant space can significantly reduce the background noise and reverberationtime, enhancing speech intelligibility.Sound Absorption in SabinThe Sabin is the unit of total sound absorption provided by an object. This is the preferred metric for “space absorbers” such asclouds, canopies or baffles installed within an architectural space.Depending on its size, each SoundScapes <strong>Shapes</strong> provides between 1.5 and 5.25 Sabin of sound absorption per piece, calculatedas an average of 500 – 4000 Hz (EN ISO 354).SoundScapes <strong>Shapes</strong> provide greater sound absorption than a continuous ceiling of thesame visible surface area because the sound is absorbed from both the front and backsurfaces.Which means one SoundScapes <strong>Shapes</strong> can absorb up to 88% more sound that thesame visible surface area of a traditional wall to wall Optima high acoustic ceiling.A number of factors may affect the installed acoustical performance including:• Size and shape of cloud• Number of clouds and their layout and suspension height
For SOUNDSCAPES <strong>Shapes</strong>ConvexMeeting Room with:• a volume of 100 m 3• only with a carpet• a soffit at 3.5 metre height• a required Rt of 0.4 – 0.6 sec➔ Will need 7 Concave and 8Convex canopies• See graph belowSound absorption – Sabin (metric)Item nr.BPCS5440BPCS5441BPCS5442BPCS5443BPCS5444BPCS5445BPCS5446BPCS5447BPCS5448BPCS5449ShapeSquareConvexConcaveCircleHexagonTrapezoidLeft ParallelogramRight ParallelogramSmall RectangleLarge RectangleSabin* per item2.452.351.852.001.502.052.052.053.855.25Desired Reverberation Times2.001.801.601.401.201.000.800.600.400.200.0050Acoustical Panel CalculatorOptima Convex CanopiesIn a space with a carpet150 250 350 450 550 650 750 850 950Space Volume (m 3 )Panels Required25101525* Average of 500 – 4000Hz, laboratory measurements with 1 unit suspended at 1 metre, in accordance with EN ISO 354-2003. These values may varydepending on the No. of units, spacing and suspended distance of units.EXPOSED STRUCTURE SOUNDSCAPES<strong>Shapes</strong> FULL ULTIMA CEILING500 square metres Exposed Structure (15 metres x 30 metres), 4.5 metres to deck, drywall with windows two sides, commercial carpetCeilingNo CeilingExposed StructureReverberation Time(s) 3.4s 1.4s 0.9s 0.5sRT Improvement ref +58% +74% +85%Background Noise Reduction ref -2.0 dB -3.0 dB -5.0 dBTotal metric Sabin for none 113 m 2 x 1.49* = 168 233 m 2 x 1.49* = 347 450 m 2 x 0.84 = 378Coverage Area Sabin Sabin Sabin* 1.49 is based on measured Sabin / m 2 for multiple unitsSoundScapes(25% of ceiling)105 SoundScapes <strong>Shapes</strong>– CirclesSoundScapes(50% of ceiling)217 SoundScapes <strong>Shapes</strong>– CirclesFull Ultima Ceiling(suspended 1 metrebelow deck)Note: Sound absorption values used represent an average of 500-4000 Hz. These values vary depending on the number of units, spacing between units,and suspended distance. The values used are appropriate for the purposes of this comparison and may reflect a difference from the per unit values.
Individual SuspensionSoundScapes <strong>Shapes</strong> are extremely versatile and can bepositioned individually or in a group. Thanks to the flexibility of theproduct and installation it is possible to create your own personaldesigns and layouts.GroupConfigurationUsing a grouping frame allows a perfectalignment of multiple Canopies close to eachother.You can group shapes in unlimitedcombinations. Grouping layout ideas aresuggested in the SoundScapes <strong>Shapes</strong>technical brochure. It is also possible to createyour own personal designs and layouts.Thanks to the flexibilty of the grouping system,you can make your ideas become reality.1. Individual Suspension 2. Individual Attachment to Drywall 3. Group Suspension
Ways You Can Suspend SoundScapes<strong>Shapes</strong> in GroupsGrouping Ideas – with standard accessory kits. Group applications always require more than one kit.You can group shapes inunlimited combinations. Below are a few ideas made possible4-Panel Square Group LayoutsTo create these kinds of groups with a minimum of 50mm spacing between shapes, you need to order:(4) shapes :(4)5441 (4)5442 (4) 5440 (4) 5443 (4) 5444 (4) 5445 (4) 5446 (4) 5447+(2) 5450 Deck Hanging Kits (1) 5453 Frame Alignment Kit(1) 5451 Grouping Frames Kit (4) 5454 Panel Hook Kits4-Panel Linear Group LayoutsTo create these kinds of groups with a minimum of 50mm spacing between shapes, you need to order:(4) shapes: (2) 5441 (4) 5441 (4) 5442 (4) 5440 (4) 5443 (4) 5444 (4) 5445 (4) 5447 (4) 5446 (2) 5446 (2) 54452) 5442 (2) 5447 (1) 5446(1) 5447+(3) 5450 Deck Hanging Kits (1) 5452 Frame Splice Kit (2) 5453 Frame Alignment Kits(2) 5451 Grouping Frame Kits (4) 5454 Panel Hook Kits9-Panel Square Group LayoutsTo create these kinds of groups with a minimum of 50mm spacing between shapes, you need to order:(9) shapes: (5) 5441 (9) 5440 (9) 5443 (5) 5440 (9) 5444 (9) 5445( 9) 5446 (9) 5447 (6) 5446 (3) 5445(4) 5442 (4) 5443 (3) 5447 (3) 5446(3) 5447+(5) 5450 Deck Hanging Kits (3) 5453 Frame Alignment Kits(2) 5451 Grouping Frame Kits (9) 5454 Panel Hook Kits4-Panel Rectangular LayoutTo create these kinds of groups with a minimum of 50mm spacingbetween shapes, you need to order:7-Panel Group LayoutsTo create these kinds of groups with a minimum of 50mm spacingbetween shapes, you need to order:(4) shapes: (2)5440 & (2) 5448+(3) 5450 Deck Hanging Kits (1) 5453 Frame Alignment Kit(1) 5451 Grouping Frame Kit (4) 5454 Panel Hook Kits(7) shapes: (7) 5444 or (7) 5443+(5) 5450 Deck Hanging Kits (3) 5453 Frame Alignment Kits(2) 5451 Grouping Frame Kits (7) 5454 Panel Hook KitsDesign Consideration: SoundScapes <strong>Shapes</strong> maintain a natural sag that may be noticeable when installed 150mm or less apart. Deflectionup to 3mm has been documented in some cases.NOTE: See Installation Instructions LA-297302 for details on typical group configurations. CAD details showing various spacing options depending on panel shape are alsoavailable on the web at www.armstrongceilings.com.au Installation will require field cutting of the grouping frames. Increasing the spacing between shapes may requireadditional hardware. If you need assistance identifying what and how many accessory kits are needed for your project, please contact your <strong>Armstrong</strong> outlet.
CEILINGSYSTEMSBetween us, ideas become reality ®Physical DataColourWhiteEdgePaint on edgesEdge detail BoardHumidity resistance 90% RHLight reflectance 90%Scratch resistance YesMaterial22mm thick glass fibre substrateSurface Finish Durabrite scrim with factory-applied painton face and sidesPanel Weight 3kg/sm or 4.3kg for 1220 x 1220mmsquare panelRecycled content 75%WeightNominal 1200 x 1200 = 2kgNominal 1200 x 2400 = 4kgCleaningUse a clean, dry, soft white cloth to wipeoff any dirt or fingerprints. Regular lightdusting of the back side of the canopy isrecommended.NSW<strong>Armstrong</strong> World Industries Pty. Ltd.99 Derby Street,Silverwater NSW 2128Telephone (02) 9748 1588Facsimile (02) 9748 8449VIC/TAS<strong>Armstrong</strong> World Industries Pty. Ltd.29-39 Mills Road,Braeside VIC 3195Telephone (03) 9580 9633Facsimile (03) 9587 5139QLD/NT<strong>Armstrong</strong> World Industries Pty. Ltd.6 Barrinia Street,Slacks Creek QLD 4127Telephone (07) 3809 5565Facsimile (07) 3809 5507SAUp-Side Building Systems376 Cormack Road,Wingfield SA 5013Telephone1300UPSIDEFacsimile (08) 8349 5956WACeiling Manufacturers of Australia Pty. Ltd.5 Irvine Street,Bayswater WA 6053Telephone (08) 9271 0777Facsimile (08) 9272 2801New ZealandForman Building Systems Ltd.PO Box 12349,Penrose, AucklandTelephone 64-9-276 4000Facsimile 64-9-276 4141www.armstrongceilings.com.auPrinted on Zanders Mega Recycled paper ©2009 <strong>Armstrong</strong> World Industries Pty Ltd. AWP0909



