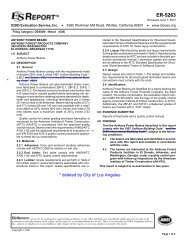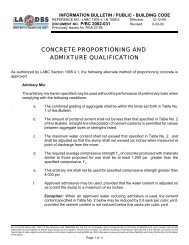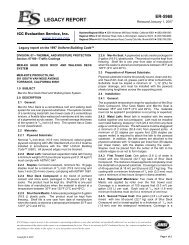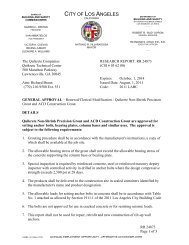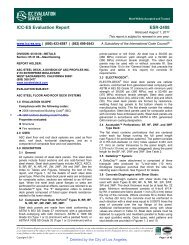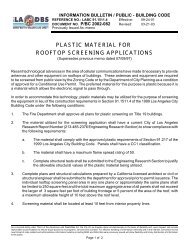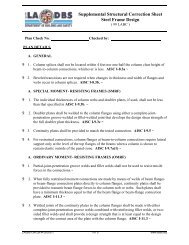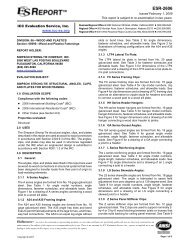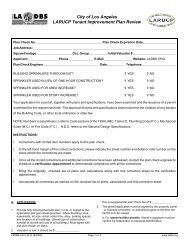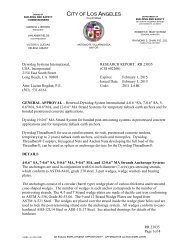IB-P-BC 2002-19 Exit Illumination-rev-6-27-03 signature - ladbs
IB-P-BC 2002-19 Exit Illumination-rev-6-27-03 signature - ladbs
IB-P-BC 2002-19 Exit Illumination-rev-6-27-03 signature - ladbs
You also want an ePaper? Increase the reach of your titles
YUMPU automatically turns print PDFs into web optimized ePapers that Google loves.
INFORMATION BULLETIN / PUBLIC - BUILDING CODEREFERENCE NO.: LAMC 91.10<strong>03</strong> Effective: 7-01-94DOCUMENT NO. P/<strong>BC</strong> <strong>2002</strong>-0<strong>19</strong> Revised: 6-<strong>27</strong>-<strong>03</strong>P<strong>rev</strong>iously Issued As: MGD #104EXIT ILLUMINATION AND EXIT SIGN LIGHTINGSYSTEMSThis is intended to provide information on exit illumination and exit sign lighting system requirements inall occupancies covered by the Los Angeles Municipal Codes (Building Code, Electrical Code and FireCode). These requirements are necessary for uniform application of the codes by the Department ofBuilding and Safety and the Los Angeles Fire Department staff and to help the public apply the codescorrectly.In general, Section 91.10<strong>03</strong> and Table 10-A of the Los Angeles Building Code (LA<strong>BC</strong>) and Sections57.33.15 and 57.33.16 of the Los Angeles Fire Code require every stairway, exit passageway, exteriorexit balconies, hallway, corridor and exit court used for egress in any building to be provided with exitillumination and exit signs, and in some occupancies low level pathway marking systems.The following requirements shall be interpreted to comply with the Building Code, Electrical Code andFire Code as they relate to the use, location, type of equipment and power sources for exit signs and exitillumination.1. EXITING SYSTEMSAll buildings requiring an exiting system to safely evacuate building occupants shall be provided with exitillumination and exit signs, and in some cases low-level pathway markings. For the purposes ofenforcement of LA<strong>BC</strong> Section 91.10<strong>03</strong> and the Fire Code, the term "exiting system" shall be defined asareas providing means of egress to the occupants of the building. An exiting system consists of the exitaccess, the exit and the exit discharge which include but not limited to stairways, exit passageways,exterior exit balconies, hallways, corridors, exit courts, stairs, and exit pathways of single or multipletenant buildings. An exit pathway, for the purpose of requiring emergency exit lighting, shall mean anexit required by:a. The Los Angeles Fire Code for occupancies regulated by the State Fire Marshal (Title <strong>19</strong>occupancies).b. The Los Angeles Building Code for all other occupancies (non Title <strong>19</strong> buildings).2. EXIT ILLUMINATIONAll exiting systems shall be provided with lights having an intensity of not less than one footcandle at anypoint on the floor level to enable all persons to readily find, distinguish and use such ways of egress atany time the building or portion of a Title <strong>19</strong> building is occupied. For buildings with occupant loads of100 or more and within individual tenants with an occupant load of 100 or more and in all Group I,Division 1.1 and 1.2, Group R, Division 2.1 and 2.2, and in other Title <strong>19</strong> buildings with a room or an areathat requires two or more exits, exit access doorways, or combination thereof, emergency exit illuminationAs a covered entity under Title II of the Americans with Disabilities Act, the City of Los Angeles does not discriminate on the basis of disability and, upon request, will providereasonable accommodation to ensure equal access to its programs, services and activities. For efficient handling of information internally and in the internet, conversion to thisnew format of code related and administrative information bulletins including MGD and RGA that were p<strong>rev</strong>iously issued will allow flexibility and timely distribution of informationto the public.Page 1 of 5
P/<strong>BC</strong> <strong>2002</strong>-0<strong>19</strong>specified in section 2 above.Emergency power supplies for exit signs shall be required in all buildings requiring emergency power asspecified in Section 91.10<strong>03</strong> of the LA<strong>BC</strong> and section 3 above.Depending on the type of occupancies being served, the following emergency power supplies shall bepermitted.1. Emergency generator(s).2. Central battery system(s) in accordance with City of Los Angeles Electrical Code (LAEC)Section 700-12.3. Unit equipments as specified in Section 5D above.Compliance with the electrical code requirement for testing and annual inspection shall be met.For applications not clearly covered in the sections noted above, consult the Los Angeles FireDepartment for occupancies covered under the State Fire Marshal regulations (Title <strong>19</strong>) and theDepartment of Building and Safety for all other occupancies.7. WIRING METHODThe intent of both the Los Angeles Building and Electrical Codes is to ensure continuous operation ofemergency loads such as exit signs and exit illumination during emergencies. This is accomplished bya redundant wiring method, utilizing two independent power sources and wiring for these loads. Onecircuit is to be supplied from a premises wiring supplied by a normal power source and the other circuitfrom an alternate power source classified for emergency power by the LAEC, Article 700.An emergency system is defined by the LAEC, Articles 700-1 and 700-12. These systems are intendedto automatically supply illumination or power, or both to designated areas and equipment in the eventof failure of the normal supply.The wirings supplied from an emergency system are considered and treated as emergency circuits.When powered through a transfer switch, the conductors on the load side of a transfer switch areemergency feeders and branch circuits. The emergency wiring system is required to be designed andlocated to minimize the hazards such as flooding, fire, icing, vandalism, corrosive environment, or otheradverse conditions which could be achieved by physical separation of the normal and emergency circuitsby means of wiring methods and equipment approved by code.The wirings of both systems shall run independently from each other, and the conductors from normaland emergency systems shall not occupy the same raceway, box or enclosure. An exception is allowedwhere both systems terminate in an outlet box, attached to or is a part of a listed equipment, for thesupply of emergency lights/exit signs. Another exception to this requirement is in the use of fixtures whichare listed with a separate wiring compartment, provided that there are separate and independent conduitentries into the fixtures for each system. This will ensure uninterrupted lighting in areas used for egressAs a covered entity under Title II of the Americans with Disabilities Act, the City of Los Angeles does not discriminate on the basis of disability and, upon request, will providereasonable accommodation to ensure equal access to its programs, services and activities. For efficient handling of information internally and in the internet, conversion to thisnew format of code related and administrative information bulletins including MGD and RGA that were p<strong>rev</strong>iously issued will allow flexibility and timely distribution of informationto the public.Page 4 of 5
P/<strong>BC</strong> <strong>2002</strong>-0<strong>19</strong>during emergencies.For a high rise building or an assembly occupancy where the occupant load is more than 1,000 persons,the system is required to be protected against fire by one of the approved methods described in Section700-9(d) of LAEC.As a covered entity under Title II of the Americans with Disabilities Act, the City of Los Angeles does not discriminate on the basis of disability and, upon request, will providereasonable accommodation to ensure equal access to its programs, services and activities. For efficient handling of information internally and in the internet, conversion to thisnew format of code related and administrative information bulletins including MGD and RGA that were p<strong>rev</strong>iously issued will allow flexibility and timely distribution of informationto the public.Page 5 of 5




