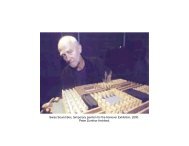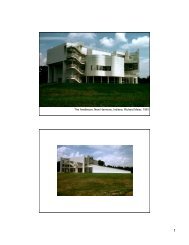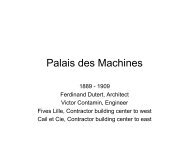Butler Square Mill Construction - mjobrien architect
Butler Square Mill Construction - mjobrien architect
Butler Square Mill Construction - mjobrien architect
Create successful ePaper yourself
Turn your PDF publications into a flip-book with our unique Google optimized e-Paper software.
…an<strong>architect</strong>’svision<strong>Butler</strong> Brothers WarehouseMinneapolis Minnesota 1974Arvid Elness
Ready for demolition
<strong>Mill</strong> <strong>Construction</strong>As industry andcommercedeveloped, the needfor taller, more heavilyloaded buildings aroseto act asmanufacturing anddistribution centers.
Masonry &Timber<strong>Mill</strong> construction developed toovercome the limits in traditionaltimber frame joints and labor skill<strong>Mill</strong> construction used a heavymasonry wall to take all the windloads (no knee braces) and improvefire resistance in dense city settings.
Masonry &TimberEarly <strong>Mill</strong>construction wouldjoin timbers tomasonry by notchingthe masonry walland sliding thetimber in the notch.This led to somefailures from themoisture in the brickrotting off the endsof the beams, butthe real problem wasfire.
Timber,Masonry &FireWhen the fire burnedthrough the beamabove, the beamwould start to fall(fire!)
Wood tips over wallAs the beam falls it rotates on theinside edge of the wall.The top corner of the beam, in thenotched wall rises as the bottom of thebeam rotatesAnd the upper portion of the masonrywall tips over onto the firefighters andcrowd below…not so good.
Firecut to prevent wall failureBy cutting the beam end at anangle, the top corner (whichpushes the wall up as the beamrotates after burn through) is notin a position to damage the wall.Leaving 1 inch of airspace aroundthe beam end helps prevent rotAnchoring the beam end to themasonry wall with a luggedconnection helps keep the beamfrom sliding out of the wall.
Big LugThe lug is a round or square rod weldedor cast onto a steel or iron plate. Theplate is attached to the masonry wallwith anchor bolts into the mortar jointsbetween brick.
Lug
Wood &MetalThe lugged connector wasone of the earliestwidespread uses of metalas a wood connector.Multistory timber buildingsposed problems seldomencountered in one or twostory timber frames.
Sloping floorsOver time, the floors in these millbuildings became more and moreuneven.A marble dropped on the floorwould quickly roll to the center ofthe buildingWhy?
Shrinkage acrossthe grain.It turns out foundations weren’tsettling the wood wasshrinking..and the masonry wasn’t!The columns weren’t shrinking(grain is parallel to the long axis ofthe column… a tree doesn’t shrinkin height)The beams were shrinking. If the 24”beams shrunk 10% each (2.4”) thetotal shrinkage in a ten storywarehouse could be TWO FEET atthe top!
PintleThat two feet of displacement forthe top floor comes from thecumulative effect of each beamshrinking, and the columns sittingon top of the beams.The answer was what’s called apintle… actually a little metalcolumn that projects through thebeam to carry the column above.
Flat floorsThe use of the pintlebetween the top of onecolumn and the bottom ofanother allowed the beambetween to shrink withoutthe column following.This opened up a gap belowthe column which could becovered with trim as desired.
When is a warehouse not awarehouse?When an <strong>architect</strong>, whoknows construction sees it as afourteen story grid of timberand iron, and makes athoughtful subtraction tomake the grid present.
<strong>Butler</strong> <strong>Square</strong>, Minneapolis, MN.Arvid Elness, Architect
Why no pintle?











