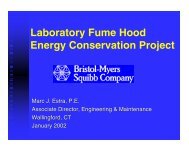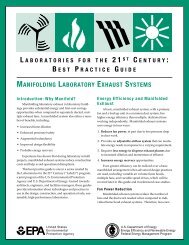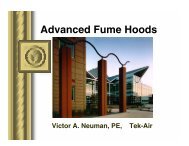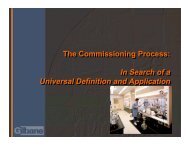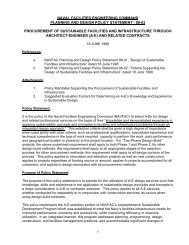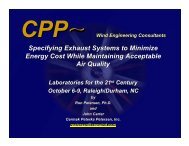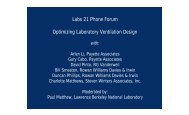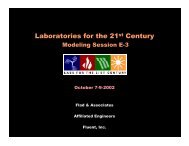Whitehead Biomedical Research Building at Emory University ... - I2SL
Whitehead Biomedical Research Building at Emory University ... - I2SL
Whitehead Biomedical Research Building at Emory University ... - I2SL
You also want an ePaper? Increase the reach of your titles
YUMPU automatically turns print PDFs into web optimized ePapers that Google loves.
L A B S F O R T H E 2 1 S T C E N T U R Y 7Table 2. <strong>Whitehead</strong> <strong>Biomedical</strong> <strong>Research</strong> Center <strong>Building</strong> MetricsSystem Key Design Parameters Annual Energy Usage Estim<strong>at</strong>e(based on design d<strong>at</strong>a)Ventil<strong>at</strong>ion (sum ofw<strong>at</strong>tage of all thesupply fans and all theexhaust fans)Supply = 1.0 W/cfmExhaust = 1.25 W/cfmTotal = 1.13 W/cfm (1)(1.0 cfm/gross ft 2 ; 1.5 cfm/net ft 2and 2.1 cfm/gross ft 2 of labs) (2) 19.8 kWh/gross ft 2 (3) NACooling plant 2300 tons, 1.0 kW/ton 20.4 kWh/gross ft 2 (4) NALighting 1.6 W/ft 2 average 7.25 kWh/gross ft 2 (5) NAProcess/Plug 11 W/net ft 2 32.4 kWh/gross ft 2 (6) NAAnnual Energy Use(based on measured d<strong>at</strong>a)He<strong>at</strong>ing plant Not available Not available 68,298,447 pounds of steamTotal79.85 kWh/gross ft 2 /yr(estim<strong>at</strong>e based on design d<strong>at</strong>afor electricity only)272 kBtu/gross ft 2 /yr forelectricity only42.90 kWh/gross ft 2 /yr for electricity only (basedon metered d<strong>at</strong>a from 05/03 – 04/04)Since cooling is provided by a central plant, theestim<strong>at</strong>e of 20.4 kWh/gross ft 2 /yr is added back inTotal electrical energy = 63.3 kWh/gross ft 2 /yr(222.6 kBtu/gross ft 2 /yr)Steam = 210 kBtu/gross ft 2 /yr432.6 kBtu/gross ft 2 for electricity, cooling (est.)and steamNotes:1. W/cfm for supply air = 910 hp x 746 W/hp/681,000 cfm (supply) = 1.0 W/cfm; for exhaust air = 530.5 hp x 746 W/hp/317,040 cfm = 1.25 W/cfm; average = 1.13(based on namepl<strong>at</strong>e r<strong>at</strong>ing d<strong>at</strong>a).2. 317,040 cfm (total cfm based on exhaust)/212,265 net ft 2 = 1.5 cfm/net ft 2 ; 317,040 cfm/325,000 gross ft 2 = 1.0 cfm/gross ft 2 ; 317,040 cfm/148,000 net ft 2 of labs= 2.1 cfm/net ft 2 of labs.3. 1.13 W/cfm x 1.0 cfm/gross ft 2 x 8760 hours x 2/1000 = 19.8 kWh/gross ft 2 (30.5 kWh/net ft 2 ).4. 1 kW/ton x 2300 tons x 2890 hours/325,000 gross ft 2 = 20.4 kWh/gross ft 2 (assumes cooling runs 33% of the hours in a year).5. 1.6 W/gross ft 2 x 4534 hours/1000 = 7.25 kWh/gross ft 2 (2.46 W/net ft 2 x 0.65 = 1.6W/gross ft 2 ) (assumes lights are on 87.2 hours\week).6. 7.71 W/gross ft 2 x 0.80 x 5256 hours/1000 = 32.4 kWh/gross ft 2 (11 W/net ft 2 x 0.65 = 7.71 W/gross ft 2 ) (assumes th<strong>at</strong> 80% of all equipment is oper<strong>at</strong>ing 60% of thehours in a year).7. Estim<strong>at</strong>ed d<strong>at</strong>a are presented in site Btu (1 kWh = 3412 Btu). To convert to source Btu, multiply site Btu for electricity by 3. Note: Atlanta has approx. 3089 he<strong>at</strong>ingdegree-days and 1611 cooling degree-days (based on we<strong>at</strong>her d<strong>at</strong>a for Atlanta, GA).SummaryThe <strong>Whitehead</strong> <strong>Biomedical</strong> <strong>Research</strong> <strong>Building</strong> designteam was sensitive to the need to save energy and w<strong>at</strong>erand to integr<strong>at</strong>e the building into an overall, pedestrianfriendlycampus plan. These became key factors in thesuccess of this building as a high-performance labor<strong>at</strong>ory.The mechanical engineer advoc<strong>at</strong>ed the use of energyrecovery wheels early in the process, and they are integr<strong>at</strong>edeffectively into the building’s architecture under asloped roof. The design team also strongly emphasizedw<strong>at</strong>er efficiency by incorpor<strong>at</strong>ing an underground w<strong>at</strong>erstorage vault for storm w<strong>at</strong>er to use in irrig<strong>at</strong>ing the site,and by piping air-conditioning condens<strong>at</strong>e from the airhandlingunits and chilled w<strong>at</strong>er coils back into nearbycooling towers for use as make-up w<strong>at</strong>er.<strong>Emory</strong> <strong>University</strong>’s strong commitment to sustainabilityis evident in building designs th<strong>at</strong> are guided bya comprehensive master plan for the campus th<strong>at</strong> includesreplacing cars and concrete with green spaces and walkways.<strong>Emory</strong>’s tree canopy policy also makes it a leaderin the university community for environmental responsibility.In addition, the university requires all new buildingsto achieve a LEED silver certific<strong>at</strong>ion r<strong>at</strong>ing.



