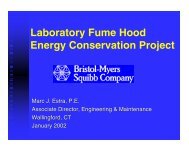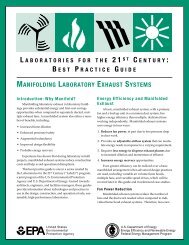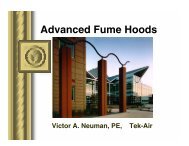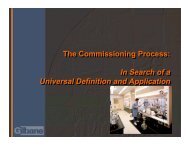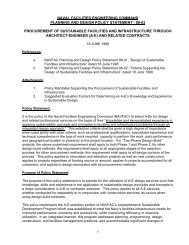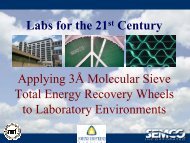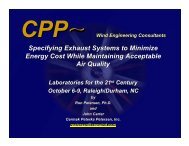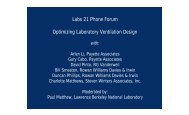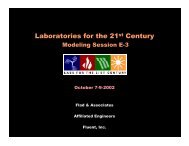Whitehead Biomedical Research Building at Emory University ... - I2SL
Whitehead Biomedical Research Building at Emory University ... - I2SL
Whitehead Biomedical Research Building at Emory University ... - I2SL
Create successful ePaper yourself
Turn your PDF publications into a flip-book with our unique Google optimized e-Paper software.
4L A B S F O R T H E 2 1 S T C E N T U R YThe general labs were designed for a ventil<strong>at</strong>ion r<strong>at</strong>eof 10 air changes per hour (ACH). The building has 69chemical fume hoods. Each of the fume hoods uses a valveto keep the airflow constant in case the duct st<strong>at</strong>ic pressurevaries. The building also includes 16 exhausted biosafetycabinets. The cabinets in the BL-3 area connect to the fumehood exhaust.The vivarium was first designed for 15 ACH but wasredesigned to 10 ACH when ventil<strong>at</strong>ed cages were selectedfor use in it. However, because the cages were notscheduled to be available when the building opened, thevivarium was redesigned back to 15 ACH. The cages wereadded l<strong>at</strong>er. A portion of the vivarium’s exhaust, fromrooms containing general animal housing, goes throughthe general exhaust. Exhaust air from animal rooms th<strong>at</strong>contain contaminants or p<strong>at</strong>hogens goes through the fumehood exhaust system.The vivarium exhaust represents about 4% of the totalvolume of air exhausted through the energy recoverywheels. At one point, however, it was found th<strong>at</strong> thevivarium exhaust didn’t mix as well as expected with thegeneral exhaust, and some odors were being recircul<strong>at</strong>edback into the building. The lesson learned from th<strong>at</strong>experience was to reduce the r<strong>at</strong>io of vivarium exhaustto general exhaust even further, to about 2%.Chilled w<strong>at</strong>er is supplied to the building from achilled w<strong>at</strong>er plant. The tonnage of cooling required wascomputed by allowing credit for the he<strong>at</strong> recovery fromthe enthalpy wheels, with one wheel offline for service <strong>at</strong>or near the peak design d<strong>at</strong>e. A central plant provides thebuilding with steam for he<strong>at</strong>ing.Design ApproachFrom the start, the project design reflected a commitmentto sustainable design practices. However, achievingthe LEED silver certific<strong>at</strong>ion did not become a design goaluntil a few months after construction began in March 1999,when <strong>Emory</strong> <strong>University</strong> decided to make LEED certific<strong>at</strong>ionmand<strong>at</strong>ory for all new campus projects, starting withthe <strong>Whitehead</strong> <strong>Research</strong> <strong>Building</strong>. Typically, planning forLEED certific<strong>at</strong>ion occurs during the early stages of thedesign process. In this case, however, the design teamwas already sensitive to the need to save energy and w<strong>at</strong>erand to integr<strong>at</strong>e the building into an overall campus planemphasizing pedestrian movement. So, the design teamneeded to incorpor<strong>at</strong>e only a few things to achieve asilver r<strong>at</strong>ing.The project delivery method was ConstructionManager At-Risk, with a fast-track, phased design documentprocess. After the construction of the first and thesecond packages (the found<strong>at</strong>ion and structure) of thisproject were well under way, cost reports showed th<strong>at</strong> thecompleted project would be $6 million over budget. Atth<strong>at</strong> point, the project team—including the designers, constructionmanager, and owner—went through an intensevalue engineering phase th<strong>at</strong> lasted 2 months. During th<strong>at</strong>phase, the team kept its focus on the life-cycle cost of theproject. They worked hard to protect the fe<strong>at</strong>ures of thebuilding th<strong>at</strong> made good business sense for the owner inthe long run, even though those fe<strong>at</strong>ures added to the firstcost. At the end of the value engineering phase, the projectteam was successful in bringing the project within strikingdistance of the budget.Technologies UsedThe building is on a site th<strong>at</strong> had been developedpreviously, increasing density without losing green space.A greenhouse already on the site was reloc<strong>at</strong>ed to anothersite on campus instead of being demolished. The newbuilding is served by <strong>Emory</strong>’s altern<strong>at</strong>ive transport<strong>at</strong>ionsystem, with no net increase in parking and a reductionin local vehicle emissions. To support this and other newprojects, <strong>Emory</strong> built a parking garage a few miles fromthe campus. A new shuttle road served by altern<strong>at</strong>ivelyfueled vehicles—both compressed gas and electricalones—allows <strong>Emory</strong> to ferry people back and forth fromthe parking area to the campus.The university also has a policy th<strong>at</strong> assures no netloss of the tree canopy. This means th<strong>at</strong>, for each treeremoved, one tree is planted elsewhere on campus.Energy EfficiencyThe primary str<strong>at</strong>egy for energy efficiency is touse the four 20-ft-diameter enthalpy wheels for energyrecovery. The enthalpy wheels recover he<strong>at</strong> energy fromexhaust air and use the air exhausted from the facility toprehe<strong>at</strong> outside air in the winter and to precool outside airin the summer. The wheels are in a mechanical penthouseroom on the top floor of the building; this mechanicalpenthouse is hidden from view by a sloped roof. The airintake is below the eve of the roof. An exterior view of thebuilding is shown in the photograph on page 1.The added first cost of the he<strong>at</strong> recovery system was$450,000, with a simple payback of about 4 years. Themechanical engineer convinced the design team of theusefulness of this fe<strong>at</strong>ure, and the owner had the foresightto see th<strong>at</strong> this was the right decision in the long run. Theirefforts helped to keep the wheels in the project during thecost-cutting phase.Return air from clean zones, such as offices, is mixedback into the supply air so th<strong>at</strong> supply air is approxim<strong>at</strong>ely75% outside air to all zones. This str<strong>at</strong>egy saves on theamount of air th<strong>at</strong> needs to be conditioned.



