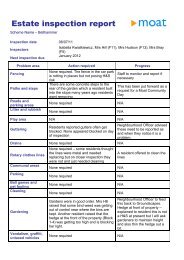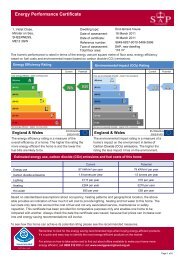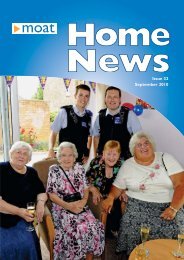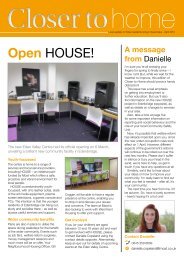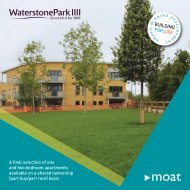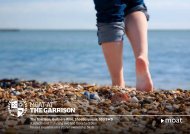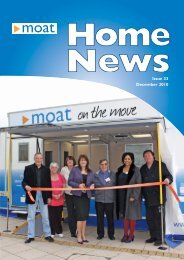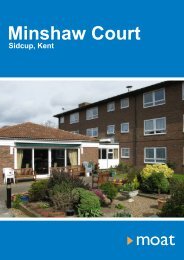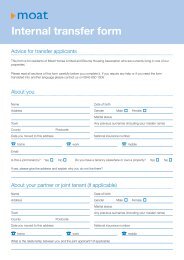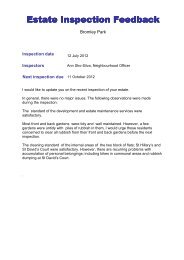2553 Waterstone Park IIII b v16:Layout 1 - Moat
2553 Waterstone Park IIII b v16:Layout 1 - Moat
2553 Waterstone Park IIII b v16:Layout 1 - Moat
- No tags were found...
Create successful ePaper yourself
Turn your PDF publications into a flip-book with our unique Google optimized e-Paper software.
ONE BEDROOM APARTMENTSWe recognise that buying your first home can be costly. We've therefore considered the specification of each hometo ensure not just a high quality but to also save on up-front costs. Each of the new apartments include:• Fitted kitchen including oven, hob and hood• Washer dryer• Carpets fitted to all non wet areasLiving/diningKitchen• Balconies to selected apartments• <strong>Park</strong>ing• Sky plus connectionBedroomCupboardQUARRY VIEWOne bedroom apartmentApartment (floor): 6 (1 st ), 7-handed (1 st ),10 (2 nd ), 11-handed (2 nd )Living/dining ............................4.67m x 3.71mKitchen .....................................3.41m x 2.30mBedroom ..................................2.71m x 5.20mTotal area - 55.1m 2Any intending purchaser must satisfy himself / herself as to the correctnessof each of the statements contained in these particulars including floor planand room measurements. All dimensions given are approximate and may vary.
TWO BEDROOM APARTMENTSBedroom oneCupboardQUARRY VIEWTwo bedroom apartmentLiving/dining/kitchenBedroom twoApartment (floor): 1 (G), 4-handed (G),8*-handed (1 st )Living/dining/kitchen................3.41m x 6.10mBedroom one ............................3.13m x 4.20mBedroom two ............................3.14m x 2.34mTotal area - 57.4m 2* Apartment 8 has smaller patio areaAny intending purchaser must satisfy himself / herself as to the correctness of each of the statements contained in these particulars including floor plan and roommeasurements. All dimensions given are approximate and may vary.
SHEARWATER COURTTwo bedroom apartmentApartment (floor): 4 (G)Living/dining/kitchen................3.37m x 5.93mBedroom one ............................3.39m x 4.71mBedroom two ............................3.37m x 2.51mTotal area - 57.4m 2Bedroom twoCupboardBedroom oneLiving/dining/kitchenAny intending purchaser must satisfy himself / herself as to the correctnessof each of the statements contained in these particulars including floor planand room measurements. All dimensions given are approximate and may vary.
Designed and produced by GTA Advertising 020 7224 2657 2/11The homes offered are available on a shared ownership basis. Your home is at risk if you do notkeep up repayments on a mortgage, rent or other loans secured on it. Please note that the marketvalue of properties can go down as well as up. <strong>Moat</strong> supports the development of mixed tenurecommunities and is proud to provide homes for affordable rent and shared ownership at<strong>Waterstone</strong> <strong>Park</strong>. <strong>Moat</strong> Homes Limited is a charitable housing association.To find out more call <strong>Moat</strong> on 0845 3596161www.moat.co.ukFor your Sat Nav enter DA9 9TXDA9From the M25: Take junction 2 and head coastbound ontothe A2. After approximately two miles, take the first exit forBluewater and turn left at the roundabout onto the B255(towards Bluewater and Greenhithe). Stay in the right handlane of the B255 for approximately 0.8 miles, until the firstroundabout. Take the second exit (straight ahead) and continuealong the B255 until the next roundabout. Bear left onto theA226 (London Road), then after 0.1 miles take the first left intoSanderling Way. Continue to the end of Sanderling Way whereyou will find the latest phase at <strong>Waterstone</strong> <strong>Park</strong>.From Dartford: From Overy Liberty turn left onto MarketStreet (A226), turn right onto Lowfield St, take the lefthand lane (towards London, Dartford Tunnel, Farningham)continuing past the traffic lights, continuing on to the A225.After approximately a mile take the 1st exit onto the A296,at the mini roundabout turn right and at the next roundabouttake the 2nd exit onto the A226, travel approx 1.8 miles thenturn right onto Sanderling Way, at the roundabout take the1st exit. Continue to the end of Sanderling Way where youwill find the latest phase at <strong>Waterstone</strong> <strong>Park</strong>.From Gravesend: From Clive Road, turn right at the‘Somerset Arms’ Public House onto Darnley Road, turnleft onto New Road (A226), Continue onto London Road,travel approximately 1.6 miles then take a slight left atStonebridge Road, at the roundabout take the second exitcontinuing on Stonebridge Road, travel for 2.1 miles andturn left at Sanderling Way where you will find the latestphase at <strong>Waterstone</strong> <strong>Park</strong>.The information in this brochure is available in in large text or on audio tape. We offer the Language Line service to people whose firstlanguage is not English. Please contact <strong>Moat</strong> if you require any of these services



