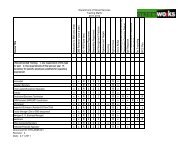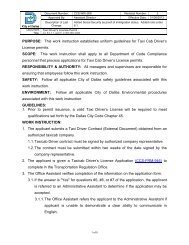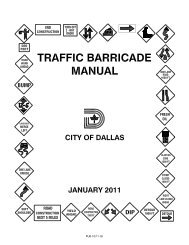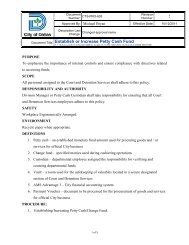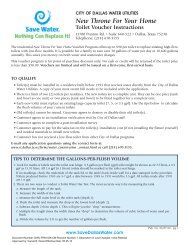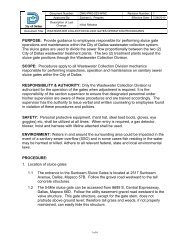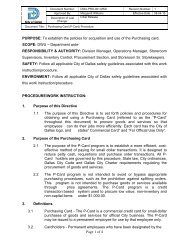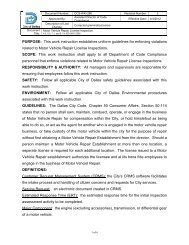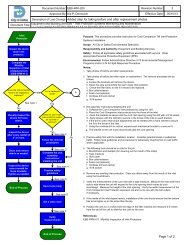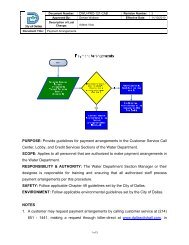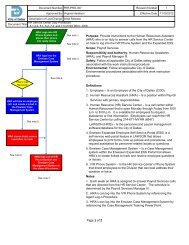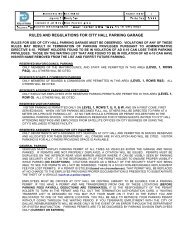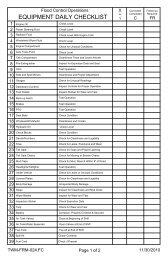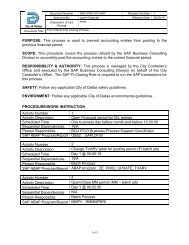standard construction details - The Management System Parking Lot
standard construction details - The Management System Parking Lot
standard construction details - The Management System Parking Lot
- No tags were found...
You also want an ePaper? Increase the reach of your titles
YUMPU automatically turns print PDFs into web optimized ePapers that Google loves.
6"Finished Grade12" 12" 12" 12"+2’-6"VerticalVaries14’ Max.Sw-12Hs-Sw-12Hs2’-0"VerticalParallel1212HsVertical12Filter MaterialSw12FrontFaceSwSw4" o Weep holes @ 15’-0" c.-c. max.s l o p e " p e r1’-0" square hardware clothcentered behind opening.2’-0"If pipe underdrains are required, the flowline andoutlets shall be as shown elsewhere in the plansand the concrete coarse aggregate shall beapproximately centered on the underdrain pipe.If pipe underdrains are used, omit weep holes.AS DETAILEDALL HEIGHTS(Basis for Payment)Bars F, 1 " o x 3’-0" SmoothDowels @ 12" c/cBOTH FRONT & BACKFACES SLOPINGOther slopes may be used on eitherfront or back face of wall.FRONT FACE VERTICALBACK FACE SLOPEDALTERNATE STEM SLOPE DETAILSWalls with slopes other than these may be used after approval by theEngineer. Sw shall not be less than shown in Table on page 3001 or 3002.BOTH FACES VERTICAL 14’) (As detailed for "H" 14’)No payment will be made for excess concrete due to changing of slope of wall face.Use Spacer for stems of unequal thicknessType "A" Waterstop1"Compressed Plug( Sponge, etc.)Type "B" WaterstopEdge ofWallEqual " CFinished ground lineTop of undisturbedor compacted soil.1’-0"Min.Limits of Uncl.Struct. Excavation.Place toewall againstundisturbed soilDRAINAGE DETAILS& EXCAVATION1’-0" +1 Concrete coarse aggregate, Grade 2 or 3.(Incl. in Filter mat’l for payment)Limits of Uncl.Struct. Excavation.1’-0"GENERAL NOTES :Walls are designed to provide a minimum factor ofsafety against sliding of 1.5 . <strong>The</strong> undisturbed or compactedsoil depth in front of walls, from bottom of key up shall notbe less than Kw + Fr + 1’-0". <strong>The</strong> angle of internal friction ( )of this soil must be greater than 20^.<strong>The</strong> bearing capacity of the soil must be equal to orgreater than the wall footing pressure.Retaining walls with heights up to 15’-0" are detailed to beplaced on grades up thru 10 % with footing level, with nochanges in reinforcing steel. Steeper grades can be accomodatedby shortening Bars A & B and increasing length of legs ofBars U by the same amount. No change in Quantities will beinvolved. Walls over 15’-0" in height can be placed on steepergrades with no revisions.Retaining walls may be placed on Horizontal Curves byadjusting lengths of footing Bars T & H. Minor revisions ofConcrete Quantities may be required when maximum footingpressure walls are used.Designed in accordance with A.A.S.H.T.O. 1973 StandardSpecifications.All 1 concrete to be Class C, f’c = 3600 psi fc = 1440 psiReinforcing bar laps and splices shall conform toCity of Dallas Specifications.Prem. Exp. Jt. Material " CEXPANSION JOINT1 " I.D. Polyethylene Sleeve orwrap with 30# Roofing FeltBars FFace of WallCONSTRUCTION JOINTCost 1 of Furnishing and installing expansion joint materialand waterstops shall be included in price bid for Class CConcrete (Retaining Walls)For notes and <strong>details</strong> not shown on this sheet, seesheets 3001 & 30029" +-Use 1 1993 Texas State Highway Department Specifications. "+-2"2"PVC WATERSTOP TYPE "A"7Note : Dimensions & shapesmay vary slightly dependingon manufacturer.0 "+-11PVC WATERSTOP TYPE "B"Type "A" or "B" WaterstopType "A" or "B" Waterstop1Type 10 Waterproofing2" Max. 0" Min.4" 4"2’-0"1’-0"For H>20’3For H_20’12’-0"1’-0"2’-0"Dowel Bars F1" dia x 3’-0"smooth1’-9"1Type 10WaterproofingEqual1’-0"Dowel Bars F1Type 10WaterproofingAPPROVEDDIRECTOR OF PUBLIC WORKS & TRANSPORTATIONDATE:STANDARD RETAINING WALLSUnreinforced CI. "C" Conc.MISCELLANEOUS DETAILSH < 14’JOINT AND WATERSTOP DETAILSH > 14’PART ELEVATIONPART SECTIONSHOWING WATERSTOP @ FOOTING JOINTDEPARTMENT OF PUBLIC WORKS & TRANSPORTATIONCITY OF DALLAS, TEXASDESIGN DRAWN DATE FILE NO. PAGE NO.APRILC.O.D. A.B.&A. 251D 119973004



