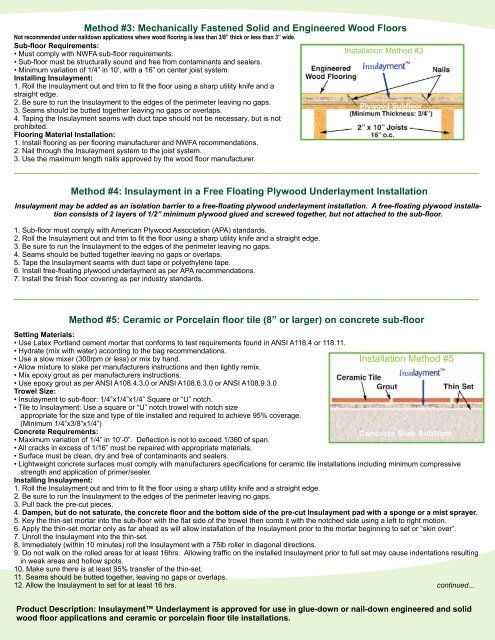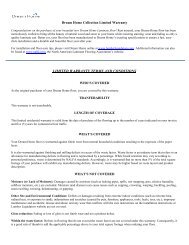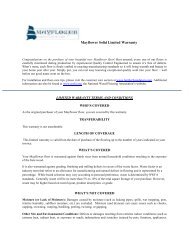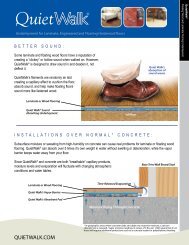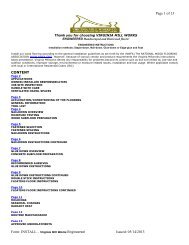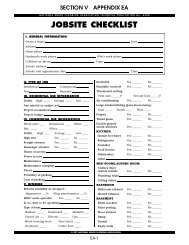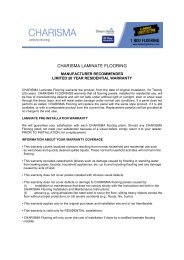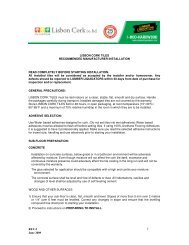Think Green! - Lumber Liquidators
Think Green! - Lumber Liquidators
Think Green! - Lumber Liquidators
Create successful ePaper yourself
Turn your PDF publications into a flip-book with our unique Google optimized e-Paper software.
Method #3: Mechanically Fastened Solid and Engineered Wood FloorsNot recommended under naildown applications where wood flooring is less than 3/8” thick or less than 3” wide.Sub-floor Requirements:• Must comply with NWFA sub-floor requirements.• Sub-floor must be structurally sound and free from contaminants and sealers.• Minimum variation of 1/4” in 10’, with a 16” on center joist system.Installing Insulayment:1. Roll the Insulayment out and trim to fit the floor using a sharp utility knife and astraight edge.2. Be sure to run the Insulayment to the edges of the perimeter leaving no gaps.3. Seams should be butted together leaving no gaps or overlaps.4. Taping the Insulayment seams with duct tape should not be necessary, but is notprohibited.Flooring Material Installation:1. Install flooring as per flooring manufacturer and NWFA recommendations.2. Nail through the Insulayment system to the joist system.3. Use the maximum length nails approved by the wood floor manufacturer.Method #4: Insulayment in a Free Floating Plywood Underlayment InstallationInsulayment may be added as an isolation barrier to a free-floating plywood underlayment installation. A free-floating plywood installationconsists of 2 layers of 1/2” minimum plywood glued and screwed together, but not attached to the sub-floor.1. Sub-floor must comply with American Plywood Association (APA) standards.2. Roll the Insulayment out and trim to fit the floor using a sharp utility knife and a straight edge.3. Be sure to run the Insulayment to the edges of the perimeter leaving no gaps.4. Seams should be butted together leaving no gaps or overlaps.5. Tape the Insulayment seams with duct tape or polyethylene tape.6. Install free-floating plywood underlayment as per APA recommendations.7. Install the finish floor covering as per industry standards.Method #5: Ceramic or Porcelain floor tile (8” or larger) on concrete sub-floorSetting Materials:• Use Latex Portland cement mortar that conforms to test requirements found in ANSI A118.4 or 118.11.• Hydrate (mix with water) according to the bag recommendations.• Use a slow mixer (300rpm or less) or mix by hand.Installation Method #5• Allow mixture to slake per manufacturers instructions and then lightly remix.• Mix epoxy grout as per manufacturers instructions.• Use epoxy grout as per ANSI A108.4.3.0 or ANSI A108.6.3.0 or ANSI A108.9.3.0Trowel Size:• Insulayment to sub-floor: 1/4”x1/4”x1/4” Square or “U” notch.• Tile to Insulayment: Use a square or “U” notch trowel with notch sizeappropriate for the size and type of tile installed and required to achieve 95% coverage.(Minimum 1/4”x3/8”x1/4”)Concrete Requirements:• Maximum variation of 1/4” in 10’-0”. Deflection is not to exceed 1/360 of span.• All cracks in excess of 1/16” must be repaired with appropriate materials.• Surface must be clean, dry and free of contaminants and sealers.• Lightweight concrete surfaces must comply with manufacturers specifications for ceramic tile installations including minimum compressivestrength and application of primer/sealer.Installing Insulayment:1. Roll the Insulayment out and trim to fit the floor using a sharp utility knife and a straight edge.2. Be sure to run the Insulayment to the edges of the perimeter leaving no gaps.3. Pull back the pre-cut pieces.4. Dampen, but do not saturate, the concrete floor and the bottom side of the pre-cut Insulayment pad with a sponge or a mist sprayer.5. Key the thin-set mortar into the sub-floor with the flat side of the trowel then comb it with the notched side using a left to right motion.6. Apply the thin-set mortar only as far ahead as will allow installation of the Insulayment prior to the mortar beginning to set or “skin over”.7. Unroll the Insulayment into the thin-set.8. Immediately (within 10 minutes) roll the Insulayment with a 75lb roller in diagonal directions.9. Do not walk on the rolled areas for at least 16hrs. Allowing traffic on the installed Insulayment prior to full set may cause indentations resultingin weak areas and hollow spots.10. Make sure there is at least 95% transfer of the thin-set.11. Seams should be butted together, leaving no gaps or overlaps.12. Allow the Insulayment to set for at least 16 hrs. continued...Product Description: Insulayment Underlayment is approved for use in glue-down or nail-down engineered and solidwood floor applications and ceramic or porcelain floor tile installations.


