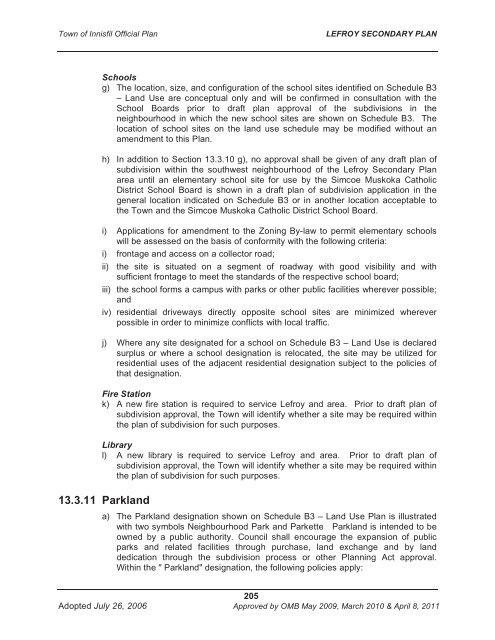Innisfil Official Plan OMB Approved - Town of Innisfil
Innisfil Official Plan OMB Approved - Town of Innisfil
Innisfil Official Plan OMB Approved - Town of Innisfil
Create successful ePaper yourself
Turn your PDF publications into a flip-book with our unique Google optimized e-Paper software.
<strong>Town</strong> <strong>of</strong> <strong>Innisfil</strong> <strong>Official</strong> <strong>Plan</strong>LEFROY SECONDARY PLANSchoolsg) The location, size, and configuration <strong>of</strong> the school sites identified on Schedule B3– Land Use are conceptual only and will be confirmed in consultation with theSchool Boards prior to draft plan approval <strong>of</strong> the subdivisions in theneighbourhood in which the new school sites are shown on Schedule B3. Thelocation <strong>of</strong> school sites on the land use schedule may be modified without anamendment to this <strong>Plan</strong>.h) In addition to Section 13.3.10 g), no approval shall be given <strong>of</strong> any draft plan <strong>of</strong>subdivision within the southwest neighbourhood <strong>of</strong> the Lefroy Secondary <strong>Plan</strong>area until an elementary school site for use by the Simcoe Muskoka CatholicDistrict School Board is shown in a draft plan <strong>of</strong> subdivision application in thegeneral location indicated on Schedule B3 or in another location acceptable tothe <strong>Town</strong> and the Simcoe Muskoka Catholic District School Board.i) Applications for amendment to the Zoning By-law to permit elementary schoolswill be assessed on the basis <strong>of</strong> conformity with the following criteria:i) frontage and access on a collector road;ii) the site is situated on a segment <strong>of</strong> roadway with good visibility and withsufficient frontage to meet the standards <strong>of</strong> the respective school board;iii) the school forms a campus with parks or other public facilities wherever possible;andiv) residential driveways directly opposite school sites are minimized whereverpossible in order to minimize conflicts with local traffic.j) Where any site designated for a school on Schedule B3 – Land Use is declaredsurplus or where a school designation is relocated, the site may be utilized forresidential uses <strong>of</strong> the adjacent residential designation subject to the policies <strong>of</strong>that designation.Fire Stationk) A new fire station is required to service Lefroy and area. Prior to draft plan <strong>of</strong>subdivision approval, the <strong>Town</strong> will identify whether a site may be required withinthe plan <strong>of</strong> subdivision for such purposes.Libraryl) A new library is required to service Lefroy and area. Prior to draft plan <strong>of</strong>subdivision approval, the <strong>Town</strong> will identify whether a site may be required withinthe plan <strong>of</strong> subdivision for such purposes.13.3.11 Parklanda) The Parkland designation shown on Schedule B3 – Land Use <strong>Plan</strong> is illustratedwith two symbols Neighbourhood Park and Parkette Parkland is intended to beowned by a public authority. Council shall encourage the expansion <strong>of</strong> publicparks and related facilities through purchase, land exchange and by landdedication through the subdivision process or other <strong>Plan</strong>ning Act approval.Within the " Parkland" designation, the following policies apply:205Adopted July 26, 2006 <strong>Approved</strong> by <strong>OMB</strong> May 2009, March 2010 & April 8, 2011
















