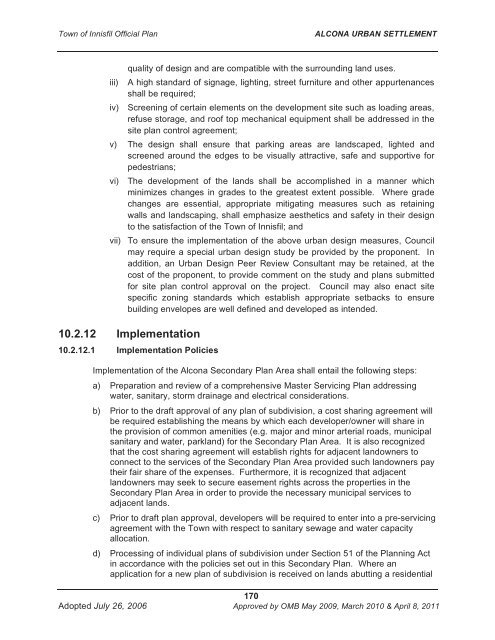Innisfil Official Plan OMB Approved - Town of Innisfil
Innisfil Official Plan OMB Approved - Town of Innisfil
Innisfil Official Plan OMB Approved - Town of Innisfil
Create successful ePaper yourself
Turn your PDF publications into a flip-book with our unique Google optimized e-Paper software.
<strong>Town</strong> <strong>of</strong> <strong>Innisfil</strong> <strong>Official</strong> <strong>Plan</strong>ALCONA URBAN SETTLEMENTquality <strong>of</strong> design and are compatible with the surrounding land uses.iii) A high standard <strong>of</strong> signage, lighting, street furniture and other appurtenancesshall be required;iv) Screening <strong>of</strong> certain elements on the development site such as loading areas,refuse storage, and ro<strong>of</strong> top mechanical equipment shall be addressed in thesite plan control agreement;v) The design shall ensure that parking areas are landscaped, lighted andscreened around the edges to be visually attractive, safe and supportive forpedestrians;vi) The development <strong>of</strong> the lands shall be accomplished in a manner whichminimizes changes in grades to the greatest extent possible. Where gradechanges are essential, appropriate mitigating measures such as retainingwalls and landscaping, shall emphasize aesthetics and safety in their designto the satisfaction <strong>of</strong> the <strong>Town</strong> <strong>of</strong> <strong>Innisfil</strong>; andvii) To ensure the implementation <strong>of</strong> the above urban design measures, Councilmay require a special urban design study be provided by the proponent. Inaddition, an Urban Design Peer Review Consultant may be retained, at thecost <strong>of</strong> the proponent, to provide comment on the study and plans submittedfor site plan control approval on the project. Council may also enact sitespecific zoning standards which establish appropriate setbacks to ensurebuilding envelopes are well defined and developed as intended.10.2.12 Implementation10.2.12.1 Implementation PoliciesImplementation <strong>of</strong> the Alcona Secondary <strong>Plan</strong> Area shall entail the following steps:a) Preparation and review <strong>of</strong> a comprehensive Master Servicing <strong>Plan</strong> addressingwater, sanitary, storm drainage and electrical considerations.b) Prior to the draft approval <strong>of</strong> any plan <strong>of</strong> subdivision, a cost sharing agreement willbe required establishing the means by which each developer/owner will share inthe provision <strong>of</strong> common amenities (e.g. major and minor arterial roads, municipalsanitary and water, parkland) for the Secondary <strong>Plan</strong> Area. It is also recognizedthat the cost sharing agreement will establish rights for adjacent landowners toconnect to the services <strong>of</strong> the Secondary <strong>Plan</strong> Area provided such landowners paytheir fair share <strong>of</strong> the expenses. Furthermore, it is recognized that adjacentlandowners may seek to secure easement rights across the properties in theSecondary <strong>Plan</strong> Area in order to provide the necessary municipal services toadjacent lands.c) Prior to draft plan approval, developers will be required to enter into a pre-servicingagreement with the <strong>Town</strong> with respect to sanitary sewage and water capacityallocation.d) Processing <strong>of</strong> individual plans <strong>of</strong> subdivision under Section 51 <strong>of</strong> the <strong>Plan</strong>ning Actin accordance with the policies set out in this Secondary <strong>Plan</strong>. Where anapplication for a new plan <strong>of</strong> subdivision is received on lands abutting a residential170Adopted July 26, 2006 <strong>Approved</strong> by <strong>OMB</strong> May 2009, March 2010 & April 8, 2011
















