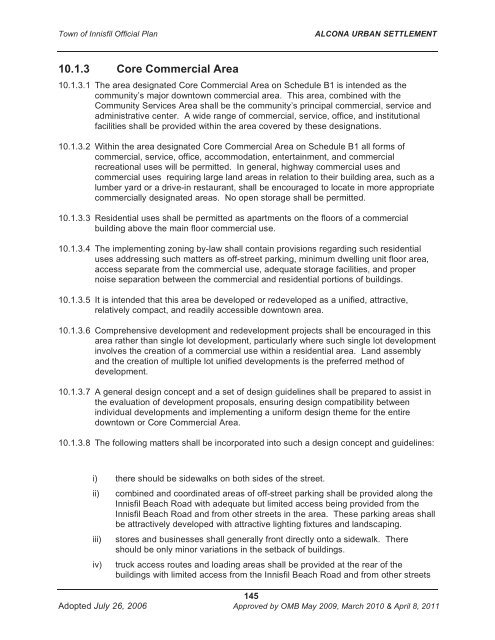Innisfil Official Plan OMB Approved - Town of Innisfil
Innisfil Official Plan OMB Approved - Town of Innisfil
Innisfil Official Plan OMB Approved - Town of Innisfil
Create successful ePaper yourself
Turn your PDF publications into a flip-book with our unique Google optimized e-Paper software.
<strong>Town</strong> <strong>of</strong> <strong>Innisfil</strong> <strong>Official</strong> <strong>Plan</strong>ALCONA URBAN SETTLEMENT10.1.3 Core Commercial Area10.1.3.1 The area designated Core Commercial Area on Schedule B1 is intended as thecommunity’s major downtown commercial area. This area, combined with theCommunity Services Area shall be the community’s principal commercial, service andadministrative center. A wide range <strong>of</strong> commercial, service, <strong>of</strong>fice, and institutionalfacilities shall be provided within the area covered by these designations.10.1.3.2 Within the area designated Core Commercial Area on Schedule B1 all forms <strong>of</strong>commercial, service, <strong>of</strong>fice, accommodation, entertainment, and commercialrecreational uses will be permitted. In general, highway commercial uses andcommercial uses requiring large land areas in relation to their building area, such as alumber yard or a drive-in restaurant, shall be encouraged to locate in more appropriatecommercially designated areas. No open storage shall be permitted.10.1.3.3 Residential uses shall be permitted as apartments on the floors <strong>of</strong> a commercialbuilding above the main floor commercial use.10.1.3.4 The implementing zoning by-law shall contain provisions regarding such residentialuses addressing such matters as <strong>of</strong>f-street parking, minimum dwelling unit floor area,access separate from the commercial use, adequate storage facilities, and propernoise separation between the commercial and residential portions <strong>of</strong> buildings.10.1.3.5 It is intended that this area be developed or redeveloped as a unified, attractive,relatively compact, and readily accessible downtown area.10.1.3.6 Comprehensive development and redevelopment projects shall be encouraged in thisarea rather than single lot development, particularly where such single lot developmentinvolves the creation <strong>of</strong> a commercial use within a residential area. Land assemblyand the creation <strong>of</strong> multiple lot unified developments is the preferred method <strong>of</strong>development.10.1.3.7 A general design concept and a set <strong>of</strong> design guidelines shall be prepared to assist inthe evaluation <strong>of</strong> development proposals, ensuring design compatibility betweenindividual developments and implementing a uniform design theme for the entiredowntown or Core Commercial Area.10.1.3.8 The following matters shall be incorporated into such a design concept and guidelines:i) there should be sidewalks on both sides <strong>of</strong> the street.ii) combined and coordinated areas <strong>of</strong> <strong>of</strong>f-street parking shall be provided along the<strong>Innisfil</strong> Beach Road with adequate but limited access being provided from the<strong>Innisfil</strong> Beach Road and from other streets in the area. These parking areas shallbe attractively developed with attractive lighting fixtures and landscaping.iii) stores and businesses shall generally front directly onto a sidewalk. Thereshould be only minor variations in the setback <strong>of</strong> buildings.iv) truck access routes and loading areas shall be provided at the rear <strong>of</strong> thebuildings with limited access from the <strong>Innisfil</strong> Beach Road and from other streets145Adopted July 26, 2006 <strong>Approved</strong> by <strong>OMB</strong> May 2009, March 2010 & April 8, 2011
















