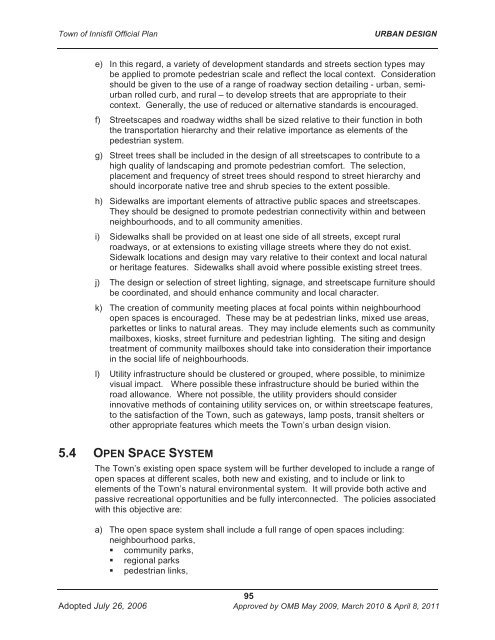Innisfil Official Plan OMB Approved - Town of Innisfil
Innisfil Official Plan OMB Approved - Town of Innisfil
Innisfil Official Plan OMB Approved - Town of Innisfil
Create successful ePaper yourself
Turn your PDF publications into a flip-book with our unique Google optimized e-Paper software.
<strong>Town</strong> <strong>of</strong> <strong>Innisfil</strong> <strong>Official</strong> <strong>Plan</strong>URBAN DESIGNe) In this regard, a variety <strong>of</strong> development standards and streets section types maybe applied to promote pedestrian scale and reflect the local context. Considerationshould be given to the use <strong>of</strong> a range <strong>of</strong> roadway section detailing - urban, semiurbanrolled curb, and rural – to develop streets that are appropriate to theircontext. Generally, the use <strong>of</strong> reduced or alternative standards is encouraged.f) Streetscapes and roadway widths shall be sized relative to their function in boththe transportation hierarchy and their relative importance as elements <strong>of</strong> thepedestrian system.g) Street trees shall be included in the design <strong>of</strong> all streetscapes to contribute to ahigh quality <strong>of</strong> landscaping and promote pedestrian comfort. The selection,placement and frequency <strong>of</strong> street trees should respond to street hierarchy andshould incorporate native tree and shrub species to the extent possible.h) Sidewalks are important elements <strong>of</strong> attractive public spaces and streetscapes.They should be designed to promote pedestrian connectivity within and betweenneighbourhoods, and to all community amenities.i) Sidewalks shall be provided on at least one side <strong>of</strong> all streets, except ruralroadways, or at extensions to existing village streets where they do not exist.Sidewalk locations and design may vary relative to their context and local naturalor heritage features. Sidewalks shall avoid where possible existing street trees.j) The design or selection <strong>of</strong> street lighting, signage, and streetscape furniture shouldbe coordinated, and should enhance community and local character.k) The creation <strong>of</strong> community meeting places at focal points within neighbourhoodopen spaces is encouraged. These may be at pedestrian links, mixed use areas,parkettes or links to natural areas. They may include elements such as communitymailboxes, kiosks, street furniture and pedestrian lighting. The siting and designtreatment <strong>of</strong> community mailboxes should take into consideration their importancein the social life <strong>of</strong> neighbourhoods.l) Utility infrastructure should be clustered or grouped, where possible, to minimizevisual impact. Where possible these infrastructure should be buried within theroad allowance. Where not possible, the utility providers should considerinnovative methods <strong>of</strong> containing utility services on, or within streetscape features,to the satisfaction <strong>of</strong> the <strong>Town</strong>, such as gateways, lamp posts, transit shelters orother appropriate features which meets the <strong>Town</strong>’s urban design vision.5.4 OPEN SPACE SYSTEMThe <strong>Town</strong>’s existing open space system will be further developed to include a range <strong>of</strong>open spaces at different scales, both new and existing, and to include or link toelements <strong>of</strong> the <strong>Town</strong>’s natural environmental system. It will provide both active andpassive recreational opportunities and be fully interconnected. The policies associatedwith this objective are:a) The open space system shall include a full range <strong>of</strong> open spaces including:neighbourhood parks, community parks, regional parks pedestrian links,95Adopted July 26, 2006 <strong>Approved</strong> by <strong>OMB</strong> May 2009, March 2010 & April 8, 2011
















