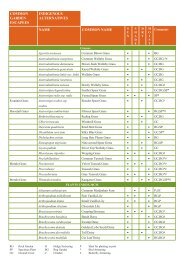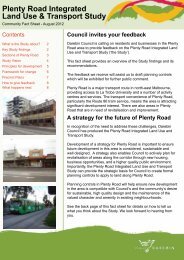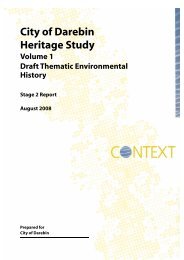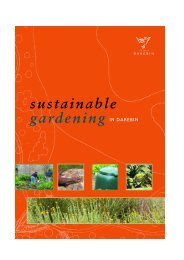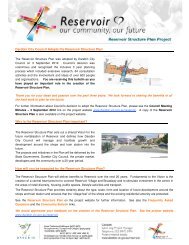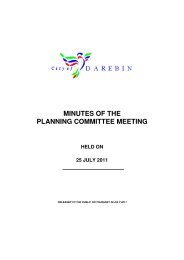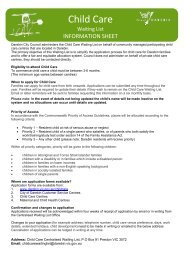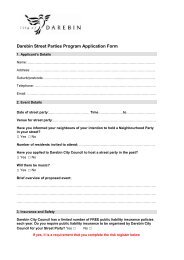INDUSTRIAL LAND USE STRATEGY - City of Darebin
INDUSTRIAL LAND USE STRATEGY - City of Darebin
INDUSTRIAL LAND USE STRATEGY - City of Darebin
Create successful ePaper yourself
Turn your PDF publications into a flip-book with our unique Google optimized e-Paper software.
RECOMMENDATION 9The overall design objectives for the Design and Development Overlay(s)should generally seek:• To achieve high quality design outcomes for commercial and residentialpremises and to improve the visual amenity and image <strong>of</strong> High Street andPlenty Roads.• To promote design excellence on landmark sites and for multi-storeybuildings.• To ensure the design <strong>of</strong> developments protects the residential amenity <strong>of</strong>existing dwellings and the operational requirements <strong>of</strong> existing businesses.• To encourage the retention <strong>of</strong> the fabric <strong>of</strong> industrial buildings (orsignificant parts there<strong>of</strong>) <strong>of</strong> heritage value within new developments.The Schedule to the Design and Development Overlay should address detailssuch as heights, setbacks, and landscape treatments, as outlined in Section5.3.3 Urban Design, <strong>of</strong> this report.RECOMMENDATION 10All new developments should provide a self-sufficient level <strong>of</strong> car parking andlimit reliance on on-street car parking. The level <strong>of</strong> car parking providedhowever, may be tempered by proximity to local services and public transport.RECOMMENDATION 11That Council undertake a feasibility study to investigate the potential to realignRailway Place East and improve the amenity and security <strong>of</strong> the area aroundBell Train Station.RECOMMENDATION 12An Environmental Audit Overlay be applied to all land proposed to be rezoned.RECOMMENDATION 13That Council adopt the following implementation schedule:• <strong>Darebin</strong> <strong>City</strong> Council to endorse report.• Preparation <strong>of</strong> a planning scheme amendment including Design and DevelopmentOverlay and Junction Policy.• Exhibition <strong>of</strong> the planning scheme amendment.• Panel hearing (if required).• Planning scheme amendment adoption (subject to any modifications resultantfrom the public consultation phase [exhibition] and Panel hearing).• Development <strong>of</strong> a detailed urban design, plan, costings and budget.• Implementation <strong>of</strong> works program by Council and provision <strong>of</strong> landscape features(for example, corner feature tree sites as part <strong>of</strong> private development projects).



