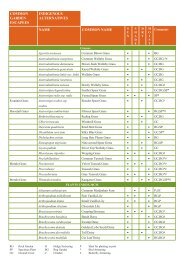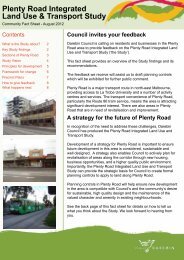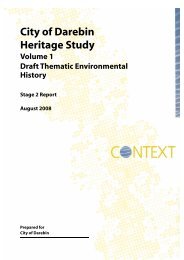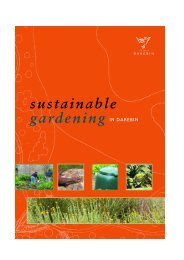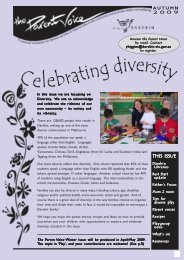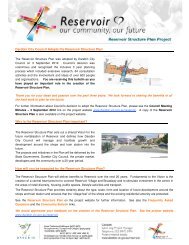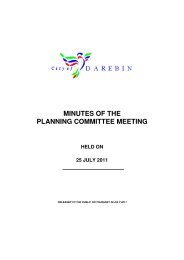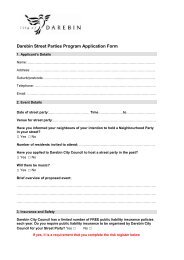INDUSTRIAL LAND USE STRATEGY - City of Darebin
INDUSTRIAL LAND USE STRATEGY - City of Darebin
INDUSTRIAL LAND USE STRATEGY - City of Darebin
You also want an ePaper? Increase the reach of your titles
YUMPU automatically turns print PDFs into web optimized ePapers that Google loves.
EXECUTIVE SUMMARYINTRODUCTIONThe Junction Integrated DevelopmentPlan is to provide a framework for thereview <strong>of</strong> the existing planning zonesapplying to the land under the <strong>Darebin</strong>Planning Scheme, with particularemphasis on the land zoned forindustrial use and having regard toseveral large redundant sites centralto the precinct.The focus <strong>of</strong> the study area is theindustrial zoned land in the areaknown as the Preston Junction, beingthe convergence <strong>of</strong> High Street andPlenty Road, Preston. Morespecifically, the area is defined asfollows:To the north: Bell Street(consideration has been given to theBusiness 2 and Residential 1 Zoneland which front the south side <strong>of</strong> BellStreet).To the west: The Epping RailwayLine.To the south: Dundas Street.To the east: Industrial zonedproperties between Plenty Road andHotham Street, otherwise propertiesfronting the east side <strong>of</strong> Plenty Road.9 Current Land UseTraditionally, the study area hascomprised a predominantly industrialprecinct, centred around the historicland use industries <strong>of</strong> leathertanneries, piggeries and associatedindustries including footwear, clothingand bacon curing.Many <strong>of</strong> these uses are nowredundant or obsolete in the areagiven the availability <strong>of</strong> moreappropriately located and servicedindustrial land, in particular, furthernorth in the suburbs <strong>of</strong> Reservoir andThomastown.The study area lies at a transitionpoint part way along one <strong>of</strong>Melbourne’s longest, traditional stripcentres.URBAN DESIGNThe cohesion <strong>of</strong> High Street thatexists to the south <strong>of</strong> Dundas Street islacking in the study area along bothHigh Street and Plenty Road. Manyproperties along these frontages are<strong>of</strong> a tired appearance or poorpresentation from an urban designperspective. Many <strong>of</strong> the buildingsare heading or have reached the end<strong>of</strong> their economic and / or useful life.The mixed use and industrial parts <strong>of</strong>the study area lack a distinctiveidentity and character in both thepublic and private realm. While theresidential parts <strong>of</strong> the study area arequite discrete there is poor visualcontrast between them and nonresidentialparts, with which theycompete in terms <strong>of</strong> amenity andvisual quality.The Junction Integrated Development Plan - Executive Summary



