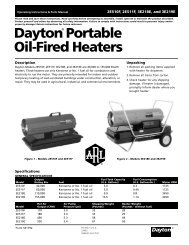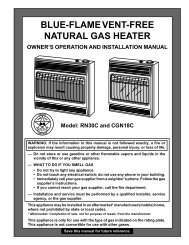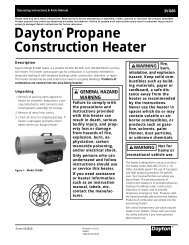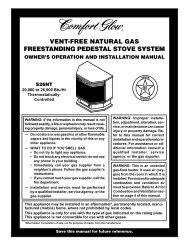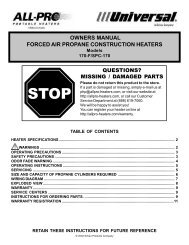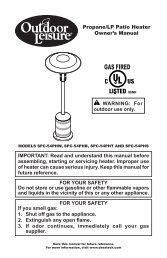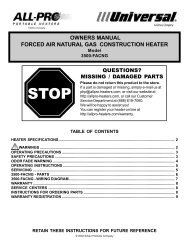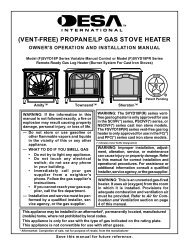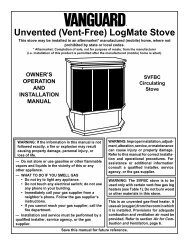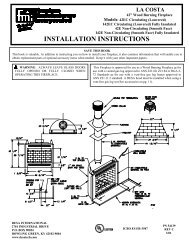AMITY (VENT-FREE) NATURAL GAS STOVE HEATER - Desa
AMITY (VENT-FREE) NATURAL GAS STOVE HEATER - Desa
AMITY (VENT-FREE) NATURAL GAS STOVE HEATER - Desa
Create successful ePaper yourself
Turn your PDF publications into a flip-book with our unique Google optimized e-Paper software.
INSTALLINGNOTICEA qualified service person must install heater. Follow all local codes.NOTICEState or local codes may only allow operation of this appliance in avented configuration. Check your state or local codes.WARNING ICON G 001WARNINGNever install the heater• in a bedroom or bathroom• in a recreational vehicle• where curtains, furniture, clothing, or other flammable objects areless than 36 inches from the front, top, or sides of the heater• in high traffic areas• in windy or drafty areasWARNING ICON G 001CAUTIONThis heater creates warm air currents. These currents move heatto wall surfaces next to heater. Installing heater next to vinyl orcloth wall coverings or operating heater where impurities in the air(such as tobacco smoke) exist, may discolor walls.IMPORTANT: Vent-free heaters add moisture to the air. Although this is beneficial,installing heater in rooms without enough ventilation air may cause mildewto form from too much moisture. See Air for Combustion and Ventilation, pages 5through 7.CHECK <strong>GAS</strong> TYPEUse only natural gas. If your gas supply is not natural gas, do not install heater.Call dealer where you bought heater for proper type heater.CLEARANCES TO COMBUSTIBLES (Vent-Free Operation Only)WARNING ICON G 001WARNINGMaintain the minimum clearances. If you can, provide greater clearancesfrom floor, ceiling, and adjoining side and back walls.Carefully follow the instructions below. This stove is a freestanding unit designedto set directly on the floor. IMPORTANT: You must maintain minimum wall andceiling clearances during installation. The minimum clearances are shown inFigure 4, page 9. Measure from outermost point of stove top.Minimum Wall and Ceiling Clearances (see Figure 4)A. Clearances from outermost point of stove top to any combustible side wallshould not be less than 12 inches.B. Clearances from outermost point of stove top to any combustible back wallshould not be less than 6 inches (Includes Corner Installations).C. Clearances from the stove top to the ceiling should not be less than 48 inches.8104024




