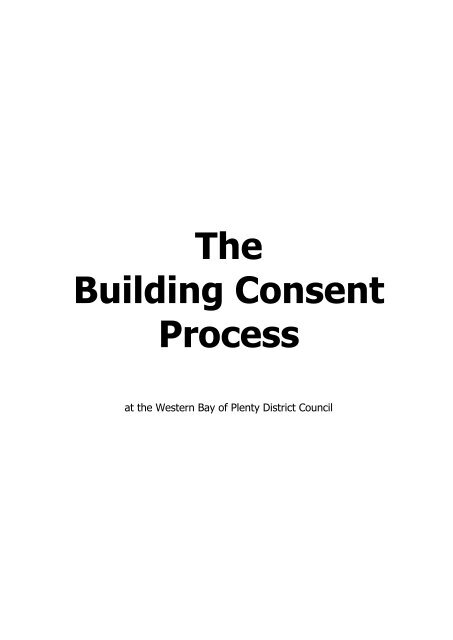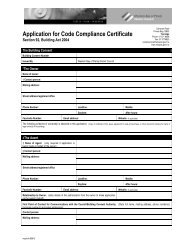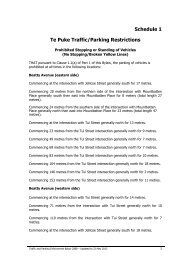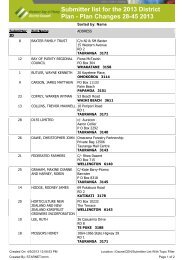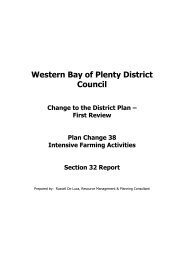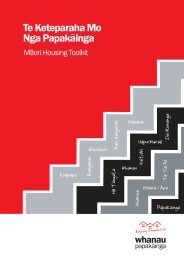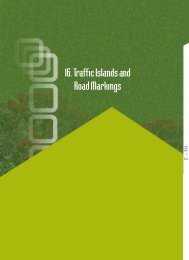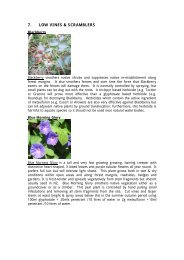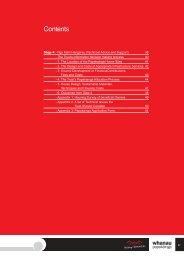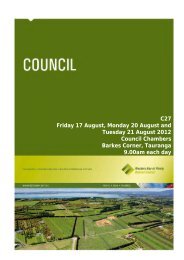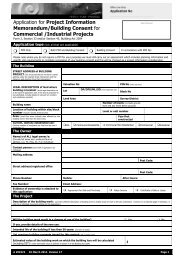The Building Consent Process - Western Bay of Plenty District Council
The Building Consent Process - Western Bay of Plenty District Council
The Building Consent Process - Western Bay of Plenty District Council
- No tags were found...
You also want an ePaper? Increase the reach of your titles
YUMPU automatically turns print PDFs into web optimized ePapers that Google loves.
<strong>The</strong><strong>Building</strong> <strong>Consent</strong><strong>Process</strong>at the <strong>Western</strong> <strong>Bay</strong> <strong>of</strong> <strong>Plenty</strong> <strong>District</strong> <strong>Council</strong>
DIY WorkMost DIY work is usually minor repair, maintenance or alteration work and doesn’t fall withinthe category <strong>of</strong> Restricted <strong>Building</strong> Work. For this work nothing has changed and homeowners can continue to do this work as they always have.Restricted <strong>Building</strong> Work is work that requires a building consent and relates to the primarystructure <strong>of</strong> your home, or affects its weathertightness. <strong>Building</strong> work that is in theRestricted <strong>Building</strong> Work category must only be done by or under the supervision <strong>of</strong> Licensed<strong>Building</strong> Practitioners, unless you are using the Owner-Builder Exemption. If you are asuitably skilled Owner-Builder and meet the criteria above, you can carry out this work but ifyou have any doubts you are recommended to hire Licensed <strong>Building</strong> Practitioners to do thiscritical building work.An Owner-Builder is responsible for ensuring that Restricted <strong>Building</strong> Work carried out underthe Owner-Builder Exemption complies with the building consent and the relevant plans andspecifications.Help with your DIY workAs the Owner-Builder, family members and friends can help you with the Restricted <strong>Building</strong>Work to your home as long as you are not paying them to help you.Future buyers will have access to information that show the building work was carried out bythe owner rather that a Licensed <strong>Building</strong> Practitioner.Using the Owner-Builder ExemptionBefore you can use the Owner-Builder exemption you need to complete a StatutoryDeclaration form as to owner-builder status, showing that you meet the owner-buildercriteria.<strong>The</strong> statutory declaration form has to be witnessed and signed by a Justice <strong>of</strong> the Peace orsomeone else authorised by law to do so. This form needs to be given to your local councilwith your application for a building consent, or before the construction Restricted <strong>Building</strong>Work on your home starts.It is an <strong>of</strong>fence under the Crimes Act 1961 to give false information in a StatutoryDeclaration, and it is also an <strong>of</strong>fence under the <strong>Building</strong> Act 2004 to give false information.Visit www.builditright.govt.nz or contact your local council for more information on theOwner-Builder ExemptionFor the necessary forms visit www.dbh.govt.nz/owner-builder-exemption-formsDBH Multipro<strong>of</strong> Approval SchemeThis scheme may be <strong>of</strong> interest if you construct several buildings <strong>of</strong> standardised or highlysimilar designs. You must have the intention and ability to build an approved design at least10 times in a two year period. Further details are available from Department <strong>of</strong> <strong>Building</strong> andHousing website: dbh.govt.nz/multipro<strong>of</strong>. <strong>The</strong> DBH has 40 days to approve or decline yourapplication. When your design is approved and the DBH has issued a multipro<strong>of</strong> certificateyou may then apply to us for a building consent. We have 10 working days to check sitespecific design etc and decide whether to issue a building consent.Are other approvals needed before building work can commence?Sometimes to comply with <strong>Council</strong>’s <strong>District</strong> Plan a resource consent may be needed.Obtaining a Project Information Memorandum (PIM) before you lodge your application willprovide you with valuable information that can assist you to determine if you need aresource consent. If resource consent is needed we will tell you. Until a resource consent isobtained your building consent may be placed on hold or issued with conditions. BUILDING2
<strong>The</strong> purpose <strong>of</strong> these meetings is to ensure that all information necessary to facilitate theprocessing <strong>of</strong> your building consent is provided at the lodgement stage. Since introductionthis service has reduced the volume <strong>of</strong> Requests for Further Information that prior to theintroduction <strong>of</strong> this service significantly extended processing times and costs.It is highly recommended the person attending the lodgement meeting has anunderstanding <strong>of</strong> all the technical information about your building project needed to supportyour application for building consent. This person needs to be able to identify theinformation requested on the lodgement checklist.<strong>The</strong> following types <strong>of</strong> consent applications do not require lodgement meetings: Solid Fuel Heaters Solar Water Heaters Demolition Drainage AmendmentsHow long does it take to get a building consent?Section 48 <strong>of</strong> the Act sets a maximum statutory time limit <strong>of</strong> 20 working days from the time<strong>of</strong> receiving your application in which this <strong>Council</strong>, as the <strong>Building</strong> <strong>Consent</strong> Authority (BCA)must grant or refuse your application.Applications are generally processed in the order they are received. Over 12 months wereceive approximately 1000 applications and how many are on hand at one time controlshow quickly we can process yours. We have however, consistently processed mostapplications within the 20 days.If we need further information from you to complete your application the 20 day timeframestops until we receive the requested informationHow much does a building consent cost?A schedule <strong>of</strong> fees (please note fees are reviewed annually) for the current financial year(available as a separate handout), can be found on our website or can be posted to you onrequest.<strong>The</strong> total fee you pay includes an amount based on the value <strong>of</strong> your project, theadministrative and inspection work to be carried out by us, and building industry levies.A lodgement fee based on the value <strong>of</strong> your project is payable at the time you lodge yourbuilding consent application. You will be advised <strong>of</strong> the balance <strong>of</strong> the total fee after yourapplication has been processed. <strong>The</strong> total fee must be paid before your consent can begranted and issued to you.<strong>The</strong> total fee is made up <strong>of</strong>:<strong>Process</strong>ing fee – counter service, clerical work, computer record, consent issue, filingand other administrative work.Plan Checking fee – for <strong>Building</strong> Code compliance check, approving the consent forissue, customer liaison. <strong>Process</strong>ing time is charged at $120 per hour.Inspection fees – based on the estimated number <strong>of</strong> inspections, bookings, site visitsand travel. On completion <strong>of</strong> the job an adjustment will be made for the actual number<strong>of</strong> inspections needed. An additional invoice may be issued or refund arranged.<strong>Building</strong> Industry Levies – not a <strong>Council</strong> fee but required by statute and paid on to<strong>Building</strong> Research Association <strong>of</strong> New Zealand (BRANZ) and the <strong>Building</strong> and HousingGroup Ministry <strong>of</strong> Business, Innovation and Employment (MBIE).4
Fees for other services – some additional services are a separate charge such asendorsements on the property file, a rural number identification, vehicle crossing, waterconnections, peer reviews, fire service consultation and specialist reports.Project Information Memorandum (PIM) – for file searching, location maps, site visit andtravel (if required), administrative processing.Project Information Consideration (PIC) – ensuring project meets requirements <strong>of</strong><strong>District</strong> Plan.Keeping your costs down and saving time – suggested “Do’s and Don’ts”Do:Discuss your project with us at an early stage.Provide everything asked for on the application checklist, don’t try to avoid inspections.Use Licensed <strong>Building</strong> Practitioners (LBP) for Design work.Use qualified and experienced trades people – refer section on LBP’s.Provide quality plans and specifications covering the entire project.Co-ordinate the work to avoid unnecessary additional inspections.Ensure the work is completed and ready at inspection time and complies with the NZ<strong>Building</strong> Code.Don’t conceal work until it has been inspected, talk to the inspector if you haveproblems.Book inspections at least 3 full working days in advance.Don’t:Do any work that fails to comply with the NZ <strong>Building</strong> Code.Call for inspections when the work isn’t ready.Use the <strong>Council</strong> Inspector as an advisory service or designer.Provide inadequate plans and specifications.Forget to book your inspections at least 3 working days ahead.How will I know when my application for a building consent has beenprocessed?Once we have assessed your project for compliance with the <strong>Building</strong> Code, we will send youa letter informing you whether your building consent has been granted or refused. Ifgranted you will receive:1. An invoice for the balance <strong>of</strong> the fees and types.2. A list <strong>of</strong> the estimated inspections types we will need to carry out during your projectand how to book these.3. Advice <strong>of</strong> your building consent number.4. General information relating to the issuing <strong>of</strong> <strong>Building</strong> <strong>Consent</strong>s together with anyspecific conditions attached to your consent.If your building consent has been refused the letter will include reasons for this refusal.Upon payment <strong>of</strong> all fees and satisfaction <strong>of</strong> any conditions your building consent will beissued to you.It is important that until your granted consent is issued NO BUILDING WORK ISCOMMENCED. Commencing work before your consent is issued may inhibit our ability toinspect and prevent the issue <strong>of</strong> a Code Compliance Certificate on completion <strong>of</strong> yourproject.Does a building consent lapse?Yes, Section 52 <strong>of</strong> the Act states that a building consent lapses if the building work to whichit relates has not commenced within 12 months after the date <strong>of</strong> issue <strong>of</strong> the building5
inspections are required, you will receive a refund. Some larger projects e.g. with multiplebuildings require additional time to inspect and may incur additional fees.NB: Please note as from 1 July 2014 failure to cancel unwanted booked inspections at least1 working day prior to booked day will be charged at $75.00 per booking.Amendments to Approved <strong>Building</strong> WorkOn completion <strong>of</strong> a project the approved building consent documentation must record anaccurate reflection <strong>of</strong> what has actually been built. From time to time changes to thebuilding work are necessary and are not strictly in accordance with the approved buildingconsent. You will need to complete an Application for Amendment to obtain approval forthese changes.Below is a guide to the type <strong>of</strong> work that constitutes major and minor variations.Minor variationIs a change that does not usually affect compliance with the <strong>Building</strong> Code.<strong>Council</strong> must be notified about any proposed variation so we can confirm the change isminor. All minor variations must be recorded by the <strong>Building</strong> Control Official e.g. ahandwritten note on consented plans and an inspection record note.Examples <strong>of</strong> minor variations are:1. Minor wall brace changes.2. Changing a room layout (except where travel distances are affected).3. Substituting one make/model <strong>of</strong> solid fuel heater for another.4. Changing one brand <strong>of</strong> insulation for another with the same R value.Major variation (requires a formal amendment)A major variation is generally, where the work is outside the scope <strong>of</strong> the original consent.It may also impact on 1 or more <strong>of</strong> the <strong>Building</strong> Code clauses. A formal amendment isrequired for the new work to be undertaken.Examples <strong>of</strong> major variations are:1. Deck or carport shown on approved documents but no longer to be built.2. A new opening created in the external envelope <strong>of</strong> the building.3. A change to the assembly e.g. acrylic shower unit to a tiled shower unit.4. Different foundation design to the approved documents.Work that requires a formal amendment must have prior approval from <strong>Council</strong>.Work that cannot be considered as an amendment and requires a new<strong>Building</strong> <strong>Consent</strong> application1. Alterations/Additions relating to the same building but not directly to the work in anyother <strong>Building</strong> <strong>Consent</strong>.2. Significant increase in size to a project already with a <strong>Building</strong> <strong>Consent</strong>. <strong>The</strong>se to beconsidered on their own merit.<strong>Process</strong>ing fees will be incurred where a major variation applies through a formalamendment.What happens if the inspector is not happy with the building work?<strong>The</strong>re will be times when our inspector will assess that building work does not meet buildingcode requirements. Our inspector will advise what must be done to remedy and in mostcases this will be resolved on site by discussion with the builder.Occasionally the inspector may consider it necessary for a “Notice to Fix” to be issued asprovided by sections 164/165 building Act 2004. As well as requiring work to be made tocomply with the building code, these notices can require the building site be made safeand/or that all work cease immediately.7
Should you or your builder have concerns about the technical judgement <strong>of</strong> our inspectorplease bring this to our attention immediately. We will then investigate and this may includea peer review by an appropriate person.Allocation <strong>of</strong> Inspector to building work<strong>The</strong> <strong>Building</strong> regulations require that <strong>Building</strong> Control Officials (<strong>of</strong>ten known as “inspectors”)have both an appropriate NZ qualification and their level <strong>of</strong> competency is reviewed at leastannually. Competency levels range from residential 1 – 3 and commercial 1 – 3.When allocating work to inspectors we ensure the inspector’s level <strong>of</strong> competency isappropriate for the building work you are undertaking.Allocation <strong>of</strong> inspectors to projects is strictly the prerogative <strong>of</strong> council. <strong>The</strong>re is no facilityto request a preferred inspector to view your projectWhat is a Notice to Fix?A Notice to Fix is a legal document requiring work that contravenes or fails to comply withthe <strong>Building</strong> Code/Act to be remedied. It can require the remedial work to be completedwithin a specified time or that all work on the project cease immediately. Provided yourproject complies with the <strong>Building</strong> Code, this process will not be necessary.Is any work exempt from inspections?Generally, gas and electrical work is not inspected. This type <strong>of</strong> work must be undertakenby a licensed pr<strong>of</strong>essional and on completion you will receive from them a signed energywork certificate. You will need to produce these certificates to us before a Code ComplianceCertificate is issued.Producer StatementsAre statements from applicators <strong>of</strong> particular systems/products/materials applied by thatperson to confirm it has been applied in accordance with manufacturer’s specifications andmeets the requirements <strong>of</strong> relevant sections <strong>of</strong> the <strong>Building</strong> Code.Producer statements may be accepted in lieu <strong>of</strong> some processing and inspection functions.This is usually identified at the processing stage <strong>of</strong> your building consent. Producerstatements will only be accepted in our approved format from applicators we have approvedin advance. Acceptance is solely at <strong>Council</strong> discretion. A fee may be charged for assessingand recording Producer Statements.What is a Code Compliance Certificate (CCC) and how do I apply for one?A Code Compliance Certificate (CCC) is the document that confirms the <strong>Building</strong> <strong>Consent</strong>Authority (this <strong>Council</strong>) is satisfied your project has been built in accordance with theapproved consent and plans, meets the appropriate standards and complies with the Code.If you sell your property not having a CCC can impede your sale process. Prospectivebuyers or their solicitors <strong>of</strong>ten ask to see this certificate. We strongly recommend you applyfor a CCC as soon as the building work is completed.When must I apply for a Code Compliance Certificate?Section 92 <strong>of</strong> the Act, states an owner must apply for a CCC as soon as the building work iscompleted. If the owner does not apply, Section 93 <strong>of</strong> the Act requires <strong>Council</strong> (as BCA) tomake a decision within 2 years after the date <strong>of</strong> the building consent or such other time asmay be agreed whether to issue a CCC.An application form will be sent to you with the building consent. A fee is charged forissuing the CCC.8
Long delays between when the building work is completed and when the CCC is applied forcan cause complications, delays, additional fees and other unnecessary expenses for homeowners. <strong>The</strong>se <strong>of</strong>ten arise when the owner has signed an agreement for sale and purchaseto sell the building.What if my application for a Code Compliance Certificate is refused?Occasionally if we are unable to determine the work has been completed in accordance withthe building code we may refuse to issue a Code Compliance Certificate (CCC). You have aright <strong>of</strong> appeal against our decision by applying to the Department <strong>of</strong> <strong>Building</strong> and Housing(DBH) for a Determination under Section 177 <strong>of</strong> the Act. If you wish to consider this processwe can refer to you the “Guide to <strong>Building</strong> Act Determinations” published by DBH.What if I am unhappy with the way my building consent has beenprocessed?<strong>Western</strong> <strong>Bay</strong> <strong>of</strong> <strong>Plenty</strong> <strong>District</strong> <strong>Council</strong> has a “Customer Complaint Management System”(CCMC). If at any stage you have concerns about how your application has been dealt withplease advise us as early as possible. <strong>The</strong>re are several ways you can have your concernsaddressed:1. By ringing or visiting our Customer Care team. <strong>The</strong>y will record your concerns and referthem to the most appropriate person. If you are telephoning you may be transferred toan appropriate senior staff member.2. By placing your concerns in a letter or email addressed to the Chief Executive Officer.Can I occupy or sell the building before it is finished?For most residential dwellings the answer is yes.Section 364 <strong>of</strong> the Act makes it an <strong>of</strong>fence for a RESIDENTIAL PROPERTY DEVELOPER tosell a household unit or allow a purchaser to enter into possession before a CodeCompliance Certificate (CCC) is issued – refer to the Act for specific detail and exemption inspecified circumstances. See also MBIE booklet ‘Sales by Residential Property Developers’.Special provisions also apply to a building that is “INTENDED FOR PUBLIC USE”. Section363 <strong>of</strong> “the Act” makes it an <strong>of</strong>fence if such buildings are used for which:a) No building consent has been approved.b) No Code Compliance Certificate has been issued.Fines up to $200,000 plus up to a further $20,000 for every day the <strong>of</strong>fence continues canbe imposed.Examples <strong>of</strong> buildings intended for public use are: Libraries Community Halls Schools Camp Ground Facilities.<strong>The</strong> Act states a building is intended for public use if it is intended to be open to the public,or is being used by the public, whether for free or on payment <strong>of</strong> a charge.<strong>Building</strong>s not used wholly as a single household unit require ‘ComplianceSchedules’An owner must obtain a compliance schedule under Section 100 <strong>of</strong> the Act if the building(including buildings used as a single house hold unit) has:a) A cable car attached to it or,b) Is serviced by a cable car and,c) Has any specified systems.A list <strong>of</strong> specified systems is attached as Appendix 3.9
A specified system contributes to the proper functioning <strong>of</strong> the building, for example, anautomatic sprinkler system.NB: <strong>Building</strong>s used wholly as a single household unit require a Compliance Schedule only if ithas a cable car attached to it or servicing it.A compliance schedule confirms performance standards, inspection, maintenance andreporting and other essential information for specified systems required by the Act are beingmet. Refer to the Act for specific details.Owners must supply <strong>Council</strong> with details <strong>of</strong> any systems incorporated within the buildingwhen lodging an application for building consent.A compliance schedule will be issued by this <strong>Council</strong> once the Code Compliance Certificatehas been issued.<strong>Building</strong> Warrant <strong>of</strong> Fitness (BWOF)If a building has a compliance schedule its owner must, on each anniversary <strong>of</strong> its date <strong>of</strong>issue, supply a <strong>Building</strong> Warrant <strong>of</strong> Fitness (BWOF) to this <strong>Council</strong>.A BWOF is a statement supplied by a building owner confirming the systems specified in thecompliance schedule have been maintained and checked for the previous 12 months, andwill continue to perform as required.A BWOF must be supplied on the prescribed form by an independent qualified personengaged by the building owner. Contact us if you need the prescribed form or furtherinformation.Existing buildings with specified systems also require a BWOF every 12 months.Additional information on specific technical aspects <strong>of</strong> building controlworkWe have a variety <strong>of</strong> additional publications about the topics listed in Appendix 2. Pleaserequest if you think one <strong>of</strong> these will be useful for your project.Your building consent may require expert advice from an independent external qualifiedpr<strong>of</strong>essional.Our team will assess your application to determine if pr<strong>of</strong>essional input/comments arerequired from outside the organisation in the areas mentioned on pages 11 and 12 <strong>of</strong> thisbooklet.Hazardous Goods – input required if:Any materials have the properties below and are stored in the proposed building work:1. Of an explosive nature.2. Of an oxidizing nature.3. Of a corrosive nature.4. Flammable.5. Have acute and chronic toxicity.6. Ecotoxicity with or without bioaccumulation.7. Has one or more <strong>of</strong> the above properties on contact with air or water.Health Officer – input required if:<strong>The</strong> Health (Registration <strong>of</strong> Premises) Regulations 1966 require the premises to beregistered. Examples <strong>of</strong> these premises are:1. Hairdressers.2. Food preparation and sales.10
New Zealand Fire Service – input required if:<strong>The</strong> fire design for the project is an alternative solution AND you answer yes to any <strong>of</strong> thefollowing questions:1. Are hazardous substances stored?2. Are early childhood facilities provided?3. Is specialised care for people with a disability provided?4. Is specialised nursing, medical or geriatric care provided?5. Are people in lawful detention?6. Can 100 or more people gather in a common venue?7. Can 100 or more people gather for different purposes or activities?8. Are there facilities for more than 10 employees?Fire Engineering and Structural Engineering Peer ReviewsWhere complex fire design, alternative methods <strong>of</strong> construction or the skill <strong>of</strong> a particularindividual designing the project (or part <strong>of</strong>) is in question then the application will beassessed by one <strong>of</strong> our Senior <strong>Building</strong> Control Officials to determine if a peer review isrequired.Note: Applicant/Agent should be advised that additional copies <strong>of</strong> the relevant documentsmay be required and informed <strong>of</strong> any additional fees as soon as possible.Square Metre <strong>of</strong> Properties for Insurance purposes<strong>Council</strong> is aware homeowners may now need to be aware for insurance purposes <strong>of</strong> theirhouse’s size in square metres. <strong>Council</strong> is not in a position to provide a service to undertakethis calculation.However depending upon the age <strong>of</strong> your home <strong>Council</strong>’s property file may containinformation that will assist you to undertake the calculation. We suggest you obtain a DigitalProperty File from us at a cost <strong>of</strong> $35.00; this can be done on line through our website. Thiswill provide you with all the information we hold on buildings at your property, which mayinclude the plans, applications and <strong>Building</strong> Permits (pre 1993) or <strong>Consent</strong>s (post 1993).Please note for older properties only limited information may be available.Before proceeding we advise you to first check with your insurer as to the method <strong>of</strong>calculation they will accept.A ball park means to calculate the size <strong>of</strong> your property is by measuring the outside wallsand doing the calculation from there. But if your insurer requires a more formal assessmentyou may need to engage a building pr<strong>of</strong>essional.11
Appendix 112Schedule 1 - <strong>Building</strong> work for which building consent not requiredSchedule 1: replaced, on 28 November 2013 (but building work for which a building consent was not required underold Schedule 1 but for which a building consent is required under new Schedule 1 does not require a buildingconsent if the building work commenced before this date), by section 73(1) <strong>of</strong> the <strong>Building</strong> Amendment Act 2013(2013 No 100).Part 1Exempted <strong>Building</strong> WorkGENERAL1. General repair, maintenance, and replacement1) <strong>The</strong> repair and maintenance <strong>of</strong> any component or assembly incorporated in or associated with abuilding, provided that comparable materials are used.2) Replacement <strong>of</strong> any component or assembly incorporated in or associated with a building,provided that—a) a comparable component or assembly is used; andb) the replacement is in the same position.3) However, subclauses (1) and (2) do not include the following building work:a) complete or substantial replacement <strong>of</strong> a specified system; orb) complete or substantial replacement <strong>of</strong> any component or assembly contributing to thebuilding's structural behaviour or fire-safety properties; orc) repair or replacement (other than maintenance) <strong>of</strong> any component or assembly that hasfailed to satisfy the provisions <strong>of</strong> the building code for durability, for example, through afailure to comply with the external moisture requirements <strong>of</strong> the building code; ord) sanitary plumbing or drainlaying under the Plumbers, Gasfitters, and Drainlayers Act 2006.2. Territorial and regional authority discretionary exemptionsAny building work in respect <strong>of</strong> which the territorial authority or regional authority considers that abuilding consent is not necessary for the purposes <strong>of</strong> this Act because the authority considers that—a) the completed building work is likely to comply with the building code; orb) if the completed building work does not comply with the building code, it is unlikely toendanger people or any building, whether on the same land or on other property.3. Single-storey detached buildings not exceeding 10 square metres in floor area1) <strong>Building</strong> work in connection with any detached building that—a) is not more than 1 storey (being a floor level <strong>of</strong> up to 1 metre above the supportingground and a height <strong>of</strong> up to 3.5 metres above the floor level); andb) does not exceed 10 square metres in floor area; andc) does not contain sanitary facilities or facilities for the storage <strong>of</strong> potable water; andd) does not include sleeping accommodation, unless the building is used in connection with adwelling and does not contain any cooking facilities.2) However, subclause (1) does not include building work in connection with a building that iscloser than the measure <strong>of</strong> its own height to any residential building or to any legal boundary.4. Unoccupied detached buildings1) <strong>Building</strong> work in connection with any detached building that—a) houses fixed plant or machinery and under normal circumstances is entered only onintermittent occasions for the routine inspection and maintenance <strong>of</strong> that plant ormachinery; orb) is a building, or is in a vicinity, that people cannot enter or do not normally enter; orc) is used only by people engaged in building work—i. in relation to another building; andii. for which a building consent is required.
132) However, subclause (1) does not include building work in connection with a building that iscloser than the measure <strong>of</strong> its own height to any residential building or to any legal boundary.5. Tents, marquees, and similar lightweight structures<strong>Building</strong> work in connection with any tent or marquee, or any similar lightweight structure (for example,a stall, booth, or compartment used at fairs, exhibitions, or markets) that—a) does not exceed 100 square metres in floor area; andb) is to be, or has been, used for a period <strong>of</strong> not more than 1 month.6. Pergolas<strong>Building</strong> work in connection with a pergola.7. Repair or replacement <strong>of</strong> outbuilding<strong>The</strong> repair or replacement <strong>of</strong> all or part <strong>of</strong> an outbuilding if—a) the repair or replacement is made within the same footprint area that the outbuilding orthe original outbuilding (as the case may be) occupied; andb) in the case <strong>of</strong> any replacement, the replacement is made with a comparable outbuilding orpart <strong>of</strong> an outbuilding; andc) the outbuilding is a detached building that is not more than 1 storey; andd) the outbuilding is not intended to be open to, or used by, members <strong>of</strong> the public.EXISTING BUILDINGS: ADDITIONS AND ALTERATIONS8. Windows and exterior doorways in existing dwellings and outbuildings<strong>Building</strong> work in connection with a window (including a ro<strong>of</strong> window) or an exterior doorway in anexisting dwelling that is not more than 2 storeys or in an existing outbuilding that is not more than 2storeys, except,—a) in the case <strong>of</strong> replacement, if the window or doorway being replaced has failed to satisfythe provisions <strong>of</strong> the building code for durability, for example, through a failure to complywith the external moisture requirements <strong>of</strong> the building code; orb) if the building work modifies or affects any specified system.9. Alteration to existing entrance or internal doorway to facilitate access for persons withdisabilities<strong>Building</strong> work in connection with an existing entrance or internal doorway <strong>of</strong> a detached or semidetacheddwelling to improve access for persons with disabilities.10. Interior alterations to existing non-residential building<strong>Building</strong> work in connection with the interior <strong>of</strong> any existing non-residential building (for example, ashop, <strong>of</strong>fice, library, factory, warehouse, church, or school) if the building work—a) does not modify or affect the primary structure <strong>of</strong> the building; andb) does not modify or affect any specified system; andc) does not relate to a wall that is—i. a fire separation wall (also known as a firewall); orii. made <strong>of</strong> units <strong>of</strong> material (such as brick, burnt clay, concrete, or stone) laid to abond in and joined together with mortar; andd) does not include sanitary plumbing or drainlaying under the Plumbers, Gasfitters, andDrainlayers Act 2006.11. Internal walls and doorways in existing building<strong>Building</strong> work in connection with an internal wall (including an internal doorway) in any existing buildingunless the wall is—a) load-bearing; orb) a bracing element; orc) a fire separation wall (also known as a firewall); ord) part <strong>of</strong> a specified system; or
e) made <strong>of</strong> units <strong>of</strong> material (such as brick, burnt clay, concrete, or stone) laid to a bond inand joined together with mortar.12. Internal linings and finishes in existing dwelling<strong>Building</strong> work in connection with any internal linings or finishes <strong>of</strong> any wall, ceiling, or floor <strong>of</strong> an existingdwelling.13. <strong>The</strong>rmal insulation<strong>Building</strong> work in connection with the installation <strong>of</strong> thermal insulation in an existing building other thanin—a) an external wall <strong>of</strong> the building; orb) an internal wall <strong>of</strong> the building that is a fire separation wall (also known as a firewall).14. Penetrations1) <strong>Building</strong> work in connection with the making <strong>of</strong> a penetration not exceeding 300 millimetres indiameter to enable the passage <strong>of</strong> pipes, cables, ducts, wires, hoses, and the like through anyexisting dwelling or outbuilding and any associated building work, such as weatherpro<strong>of</strong>ing,firepro<strong>of</strong>ing, or sealing, provided that—a) in the case <strong>of</strong> a dwelling, the dwelling is detached or in a building that is not more than 3storeys; andb) in the case <strong>of</strong> an outbuilding, the outbuilding is detached and is not more than 3 storeys.2) In the case <strong>of</strong> an existing building to which subclause (1) does not apply, building work inconnection with the making <strong>of</strong> a penetration not exceeding 300 millimetres in diameter to enablethe passage <strong>of</strong> pipes, cables, ducts, wires, hoses, and the like through the building and anyassociated building work, such as weatherpro<strong>of</strong>ing, firepro<strong>of</strong>ing, or sealing, provided that thepenetration—a) does not modify or affect the primary structure <strong>of</strong> the building; andb) does not modify or affect any specified system.15. Closing in existing veranda or patio<strong>Building</strong> work in connection with the closing in <strong>of</strong> an existing veranda, patio, or the like so as to providean enclosed porch, conservatory, or the like with a floor area not exceeding 5 square metres.16. Awnings<strong>Building</strong> work in connection with an awning that—a) is on or attached to an existing building; andb) is on the ground or first-storey level <strong>of</strong> the building; andc) does not exceed 20 square metres in size; andd) does not overhang any area accessible by the public, including private areas with limitedpublic access, for example, restaurants and bars.17. Porches and verandas<strong>Building</strong> work in connection with a porch or a veranda that—a) is on or attached to an existing building; andb) is on the ground or first-storey level <strong>of</strong> the building; andc) does not exceed 20 square metres in floor area; andd) does not overhang any area accessible by the public, including private areas with limitedpublic access, for example, restaurants and bars.18. Carports<strong>Building</strong> work in connection with a carport that—a) is on or attached to an existing building; andb) is on the ground level <strong>of</strong> the building; andc) does not exceed 20 square metres in floor area.14
19. Shade sails<strong>Building</strong> work in connection with a shade sail made <strong>of</strong> fabric or other similar lightweight material, andassociated structural support, that— does not exceed 50 square metres in size; anda) is no closer than 1 metre to any legal boundary; andb) is on the ground level, or, if on a building, on the ground or first-storey level <strong>of</strong> thebuilding.OTHER STRUCTURES20. Retaining walls<strong>Building</strong> work in connection with a retaining wall that—a) retains not more than 1.5 metres depth <strong>of</strong> ground; andb) does not support any surcharge or any load additional to the load <strong>of</strong> that ground (forexample, the load <strong>of</strong> vehicles).21. Fences and hoardings1) <strong>Building</strong> work in connection with a fence or hoarding in each case not exceeding 2.5 metres inheight above the supporting ground.2) Subclause (1) does not include a fence as defined in section 2 <strong>of</strong> the Fencing <strong>of</strong> Swimming PoolsAct 1987.22. Dams (excluding large dams)<strong>Building</strong> work in connection with a dam that is not a large dam.23. Tanks and pools (excluding swimming pools)<strong>Building</strong> work in connection with a tank or pool and any structure in support <strong>of</strong> the tank or pool (except aswimming pool as defined in section 2 <strong>of</strong> the Fencing <strong>of</strong> Swimming Pools Act 1987), including any tank orpool that is part <strong>of</strong> any other building for which a building consent is required, that—a) does not exceed 500 litres capacity and is supported not more than 4 metres above thesupporting ground; orb) does not exceed 1 000 litres capacity and is supported not more than 3 metres above thesupporting ground; orc) does not exceed 2 000 litres capacity and is supported not more than 2 metres above thesupporting ground; ord) does not exceed 4 000 litres capacity and is supported not more than 1 metre above thesupporting ground; ore) does not exceed 8 000 litres capacity and is supported not more than 0.5 metres abovethe supporting ground; orf) does not exceed 16 000 litres capacity and is supported not more than 0.25 metres abovethe supporting ground; org) does not exceed 35 000 litres capacity and is supported directly by ground.24. Decks, platforms, bridges, boardwalks, etc<strong>Building</strong> work in connection with a deck, platform, bridge, boardwalk, or the like from which it is notpossible to fall more than 1.5 metres even if it collapses.25. Signs<strong>Building</strong> work in connection with a sign (whether free-standing or attached to a structure) and anystructural support <strong>of</strong> the sign if—a) no face <strong>of</strong> the sign exceeds 6 square metres in surface area; andb) the top <strong>of</strong> the sign does not exceed 3 metres in height above the supporting ground level.26. Height-restriction gantries<strong>Building</strong> work in connection with a height-restriction gantry.27. Temporary storage stacks<strong>Building</strong> work in connection with a temporary storage stack <strong>of</strong> goods or materials.15
28. Private household playground equipment<strong>Building</strong> work in connection with playground equipment if—a) the equipment is for use by a single private household; andb) no part <strong>of</strong> the equipment exceeds 3 metres in height above the supporting ground level.NETWORK UTILITY OPERATORS OR OTHER SIMILAR ORGANISATIONS29. Certain structures owned or controlled by network utility operators or other similarorganisations<strong>Building</strong> work in connection with a motorway sign, stopbank, culvert for carrying water under or inassociation with a road, or other similar structure that is—a) a simple structure; andb) owned or controlled by a network utility operator or other similar organisation.DEMOLITION30. Demolition <strong>of</strong> detached building<strong>The</strong> complete demolition <strong>of</strong> a building that is detached and is not more than 3 storeys.31. Removal <strong>of</strong> building element<strong>The</strong> removal <strong>of</strong> a building element from a building that is not more than 3 storeys, provided that theremoval does not affect—a) the primary structure <strong>of</strong> the building; orb) any specified system; orc) any fire separationPart 2Sanitary plumbing and drainlaying carried out by person authorised under Plumbers,Gasfitters, and Drainlayers Act 2006PLUMBING AND DRAINAGE32. Repair, maintenance, and replacement1) <strong>The</strong> repair and maintenance <strong>of</strong> any sanitary plumbing and drainage in or associated with abuilding, provided that comparable materials are used.2) Replacement <strong>of</strong> sanitary plumbing and drainage in or associated with a building, provided that—a) a comparable component or assembly is used; andb) the replacement is in the same position.3) However, subclauses (1) and (2) do not include the following building work:a) complete or substantial replacement <strong>of</strong> a specified system; orb) repair or replacement (other than maintenance) <strong>of</strong> any component or assembly that hasfailed to satisfy the provisions <strong>of</strong> the building code for durability, for example, through afailure to comply with the external moisture requirements <strong>of</strong> the building code; orc) repair or replacement <strong>of</strong> any water heater (unless permitted under clauses 36 to 38).33. Drainage access points<strong>The</strong> opening and reinstatement <strong>of</strong> any purpose-made access point within a drainage system that is not aNUO system or part <strong>of</strong> a NUO system.34. Minor alteration to drains1) Alteration to drains for a dwelling if the alteration is <strong>of</strong> a minor nature, for example, shifting agully trap.2) Subclause (1) does not include making any new connection to a service provided by a networkutility operator.16
35. Alteration to existing sanitary plumbing (excluding water heaters)1) Alteration to existing sanitary plumbing in a building, provided that—a) the total number <strong>of</strong> sanitary fixtures in the building is not increased by the alteration; andb) the alteration does not modify or affect any specified system.2) Subclause (1) does not include an alteration to a water heater.17WATER HEATERS36. Repair and maintenance <strong>of</strong> existing water heater<strong>The</strong> repair or maintenance <strong>of</strong> any existing water heater using comparable materials, comparablecomponents, or a comparable assembly.37. Replacement <strong>of</strong> open-vented water storage heater connected to supplementary heatexchanger<strong>The</strong> replacement <strong>of</strong> any water-storage heater connected to a solid-fuel heater or other supplementaryheat exchanger if the replacement—a) is a comparable open-vented water storage heater; andb) is fixed in the same position, and uses the same pipework, as the replaced water storageheater.38. Replacement or repositioning <strong>of</strong> water heater that is connected to, or incorporates,controlled heat source<strong>The</strong> replacement <strong>of</strong> any water heater (including the repositioning <strong>of</strong> an existing water heater) if thereplacement water heater is connected to, or incorporates, a controlled heat source or, if connected to orincorporating more than 1 heat source, 2 or more heat sources all <strong>of</strong> which are controlled.Part 3<strong>Building</strong> work for which design is carried out or reviewed by charteredpr<strong>of</strong>essional engineer39. Signs<strong>Building</strong> work in connection with any sign, (whether freestanding or attached to a structure) and anystructural support <strong>of</strong> the sign.40. Plinths<strong>Building</strong> work in connection with any plinth, or similar foundation if the plinth or foundation supportsplant, a tank, equipment, machinery, or any similar item.41. Retaining walls1) <strong>Building</strong> work in connection with a retaining wall in a rural zone, if—a) the wall retains not more than 3 metres depth <strong>of</strong> ground; andb) the distance between the wall and any legal boundary or existing building is at least theheight <strong>of</strong> the wall.2) In subclause (1), rural zone means any zone or area (other than a rural residential area) that,in the district plan <strong>of</strong> the territorial authority in whose district the building work is to beundertaken, is described as a rural zone, rural resource area, or rural environment, or by words<strong>of</strong> similar meaning.42. Certain public playground equipment<strong>Building</strong> work in connection with playground equipment, if the work is for a government department,Crown entity, licensed early childhood centre, territorial or regional authority, or other similar publicorganisation.43. Removal <strong>of</strong> sign, plinth, retaining wall, or public playground equipment<strong>The</strong> removal <strong>of</strong> any <strong>of</strong> the structures referred to in clauses 39 to 42, whether or not the design <strong>of</strong> thestructure has been carried out or reviewed by a chartered pr<strong>of</strong>essional engineer.
Appendix 2List <strong>of</strong> Publications Available for Specific Topics1. Our Publications1. Checklist for completing <strong>Building</strong> <strong>Consent</strong> & Project Information Memorandum Form.2. Application to amend building consent.3. Project Information Memorandum.4. Septic Tank Requirements.5. Smoke Alarms – Message from the Mayor.6. Smoke Alarms.7. Safe Drinking Water.8. Monolithic Claddings.9. Fencing <strong>of</strong> Swimming Pools.10. Fees and Charges Schedule.2. Ministry <strong>of</strong> Business, Innovation & Employment (MBIE) <strong>Building</strong> & Housing Information1. Guide to applying for a building consent (simple residential buildings).2. <strong>The</strong> <strong>Building</strong> Act and You.3. Information for designers, builders and specialist trades.4. Information for homeowners and renovators.5. Information for building owners and managers.6. New safety measures for premises intended for public use.7. Sales by Residential Property Developers.8. Guide to <strong>Building</strong> Act Determinations.9. Your guide to a smarter home.10. A Beginner’s Guide to Resource and <strong>Building</strong> <strong>Consent</strong> <strong>Process</strong>es.3. Other Publications Protecting Archaeological Sites – NZ Historic Places Trust. Operative On-Site Effluent Treatment Regional Plan – Environment BOP. <strong>The</strong> story <strong>of</strong> your septic tank system – NZWWA & Ministry for the Environment. Dealing with your wastewater – Environment BOP.4. Linkswww.westernbay.govt.nzwww.mbie.govt.nzwww.consumerbuild.org.nz18
Appendix 3Schedule 1 - Specified systems1. Automatic systems for fire suppression (for example, sprinkler systems).2. Automatic or manual emergency warning systems for fire or other dangers (other than awarning system for fire that is entirely within a household unit and serves only that unit).3. Electromagnetic or automatic doors or windows (for example, ones that close on fire alarmactivation).4. Emergency lighting systems.5. Escape route pressurisation systems.6. Riser mains for use by fire services.7. Automatic back-flow preventers connected to a potable water supply.8. Lifts, escalators, travelators, or other systems for moving people or goods within buildings.9. Mechanical ventilation or air conditioning systems. <strong>Building</strong> maintenance units providingaccess to exterior and interior walls <strong>of</strong> buildings.10. <strong>Building</strong> maintenance units providing access to exterior and interior walls <strong>of</strong> buildings.11. Laboratory fume cupboards.12. Audio loops or other assistive listening systems.13. Smoke control systems.14. Emergency power systems for, or signs relating to, a system or feature specified in any <strong>of</strong>clauses 1 to 13.15. Any or all <strong>of</strong> the following systems and features, so long as they form part <strong>of</strong> a building'smeans <strong>of</strong> escape from fire, and so long as those means also contain any or all <strong>of</strong> the systemsor features specified in clauses 1 to 6, 9, and 13:a) systems for communicating spoken information intended to facilitate evacuation;andb) final exits (as defined by clause A2 <strong>of</strong> the building code); andc) fire separations (as so defined); andd) signs for communicating information intended to facilitate evacuation; ande) smoke separations (as so defined).Clause 15: added, on 12 January 2006, by regulation 3 <strong>of</strong> the <strong>Building</strong> (Specified Systems, Changethe Use, and Earthquake-prone <strong>Building</strong>s) Amendment Regulations 2005 (SR 2005/338).19
<strong>Western</strong> <strong>Bay</strong> <strong>of</strong> <strong>Plenty</strong> <strong>District</strong> <strong>Council</strong>Contact DetailsFreephone: 0800 WBOPDC (926732)Tauranga – Head OfficeCameron RoadBarkes CornerPrivate Bag 12803TaurangaPhone: (07) 571 8008Fax: (07) 577 9820Email: customerservice@westernbay.govt.nzTe Puke Library & Service CentreJellicoe StreetTe PukePhone: (07) 571 8008Email: tepuke@westernbay.govt.nzKatikati Library & Service CentreMain RoadKatikatiPhone: (07) 571 8008Fax: (07) 549 0935Email: kk<strong>of</strong>fice@westernbay.govt.nzOmokoroa Library & Service CentreMcDonnell StreetOmokoroaPhone: (07) 571 8008Fax: (07) 548 2941Email: omokoroa<strong>of</strong>fice@westernbay.govt.nzWaihi Beach Library & Service CentreWaihi Beach Community CentreWaihi BeachPhone: (07) 571 8008Email: waihibeach@westernbay.govt.nzInformation current as at 25/03/2014Version 1220


