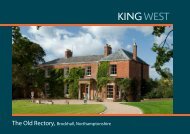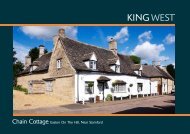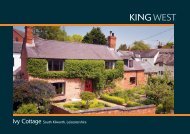The Hemploe Welford, Northamptonshire
The Hemploe Welford, Northamptonshire
The Hemploe Welford, Northamptonshire
Create successful ePaper yourself
Turn your PDF publications into a flip-book with our unique Google optimized e-Paper software.
<strong>The</strong> <strong>Hemploe</strong> <strong>Welford</strong>, <strong>Northamptonshire</strong>10 Church SquareMarket HarboroughLeicestershireLE16 7NBTel: 01858 435970 Fax: 01858 435971Email: enquiries@kingwest.co.ukwww.kingwest.co.ukSt Mary’s StreetStamfordLincolnshirePE9 2DETel: 01780 484520 Fax: 01780 484521Email: stamford@kingwest.co.ukwww.kingwest.co.ukLutterworth 6 miles, A14 (A1/M1/M6 link road) 3 milesMarket Harborough 12 miles (London St Pancras),Rugby 10 miles (London Euston)Northampton 16 milesLeicester 18 miles(All distances approximate)A well presented Country House in a glorious private setting• Reception Hall• Drawing Room• Dining Room• Sitting Room• Orangery• Breakfast Kitchen• Utility Room• Boot Room• Study• Cloakroom• Cellar• Principal Bedroom with En-suite Bathroom and Dressing Room/Bedroom 5• Three Further Bedrooms onewith en-suite Bathroom• Third Bathroom• Garaging• Mature Landscaped Gardensand LakeIn all about 4 acresLand & Estate Agents • Commercial • Town Planning & Development ConsultantsOffices – London • Huntingdon • Northampton • Market Harborough • Stamford<strong>The</strong>se particulars are intended as a guide and must not be relied upon as statements of facts.Your attention is drawn to the important notice at the back of this brochure.
<strong>The</strong> Situation<strong>The</strong> <strong>Hemploe</strong> is located approximately one and a quarter miles to the southwest of <strong>Welford</strong> ina glorious private setting of 4 acres. <strong>The</strong> <strong>Hemploe</strong> is accessed via a private drive from thecross roads of West End and the South Kilworth Road.<strong>Welford</strong> sits in an area known for its scenic quality and rolling landscape and contains anumber of local amenities including shops, public house, primary school, garage and church.<strong>The</strong> town of Market Harborough is set to the east and provides an extensive array of everydayshopping requirements, commercial centre and leisure amenities. Leicester and Northamptonare equidistant to North and South with large commercial centres and extensive amenities.Communications to the area are excellent with the A14 dual carriageway some 2 miles to thesouth, whilst the M1 motorway can be reached at junctions 18 and 20 and the M6 at junction19 intersecting with the A14. Rail services are at Market Harborough, Northampton and Rugby.A number of schools are available in the locality, primary within the village and secondaryeducation at Guilsborough. Preparatory education is available at Spratton, Maidwell and BiltonGrange whilst secondary schooling can be found at Rugby, Oundle, Oakham, Uppingham,Northampton and Leicester.<strong>The</strong> PropertySet at the end of a driveway, with views over parkland and beyond, <strong>The</strong> <strong>Hemploe</strong> is ofrendered elevations under a tiled roof and is approached through a pair of electric gates overa block drive with turning circle terminating at the garaging and parking. Internally <strong>The</strong><strong>Hemploe</strong> is well proportioned and offers substantial, flexible accommodation.In brief the accommodation comprises: Reception hall, dining room, drawing room, sittingroom, orangery, breakfast kitchen, utility room, boot room, office, cloakroom and cellar. To thefirst floor is the principal bedroom suite of bedroom, dressing room and bathroom, guest suiteof bedroom and bathroom and two further bedrooms and a third bathroom.<strong>The</strong> front door leads into an impressive, spacious galleried reception hall with parquet flooringand doors to the principal reception rooms on the south side of the house. <strong>The</strong> spaciousdrawing room has an open fire with stone mantle and hearth, multiple sets of French doorswhich flood the room with light and views of the garden and lake. <strong>The</strong> sitting room givesaccess to the orangery and breakfast kitchen. <strong>The</strong> orangery is the perfect place to relax andenjoy views over the garden and beyond. Under floor heating gives warmth in the wintermonths and air conditioning maintains a crisp fresh breeze in the hottest months. <strong>The</strong>breakfast kitchen has a range of wall mounted and base units, oil fired Aga, pantry and utilityroom. <strong>The</strong> boot room leads from the breakfast kitchen and gives access to the study, which
has French doors and views into the garden, and to theorangery, rear entrance and cellar.To the first floor is the principal bedroom suite comprisingbedroom, en-suite bathroom and a dressingroom/bedroom five, guest suite of bedroom and en-suitebathroom. Two further bedrooms and a third bathroom.Outside there is garaging for three cars and parking formultiple vehicles.Gardens<strong>The</strong> south facing gardens offer a high degree of privacyand have matured over the last one hundred and fiftyyears. As well as the lake and views there are a largenumber of superb specimen trees, including AtlanticCedar, Beech and Oak.Directly to the south side of <strong>The</strong> <strong>Hemploe</strong> is a terracewhich is accessible from the principal reception rooms,this is surrounded by lawn which falls away to the lake,which was added to the gardens by the current owners. Tothe north of <strong>The</strong> <strong>Hemploe</strong> is an enclosed kitchen gardenwith brick built store which has a separate power supply.<strong>The</strong> garden is a highlight of <strong>The</strong> <strong>Hemploe</strong> and must beseen to be appreciated.Rights Of Way<strong>The</strong> property is sold subject to and with the benefit of allrights of way whether or not mentioned in these saleparticulars.Viewing<strong>The</strong> property may only be inspected by prior appointment throughKing West’s offices, telephone Market Harborough 01858 435970.Important NoticeKing West for themselves and for the vendors of thisproperty, whose agents they are, gives notice that:1. <strong>The</strong> particulars are intended to give a fair andsubstantially correct overall description for the guidanceof intending purchasers and do not constitute, norconstitute part of, an offer or contract. No responsibility isassumed for the accuracy of individual items. Prospectivepurchasers and lessees ought to seek their ownprofessional advice.2. All descriptions, dimensions, area, reference tocondition and necessary permission for use andoccupation and their details are given in good faith andare believed to be correct, but any intending purchasersshould not rely on them as statements or representationsof fact but must satisfy themselves by inspection orotherwise as to the correctness of each of them.3. No person in the employment of King West has anyauthority to make or give any representations or warrantywhatever in relation to this property or these particularsnor enter into any contract relating to the property onbehalf of the vendor.4. No responsibility can be accepted for any expensesincurred by intending purchasers or lessees in inspectingproperties which have been sold, let or withdrawn.5. It should not be assumed that the property has allnecessary planning, building regulation or other consents.Where any reference is made to planning permissions orpotential uses such information is given in good faith.6. <strong>The</strong> information in these particulars is given withoutresponsibility on the part of the agents or their clients.<strong>The</strong>se particulars do not form any part of an offer of acontract and neither the agents nor their employees haveany authority to make or give any representations orwarranty whatever in relation to this property.February 2011


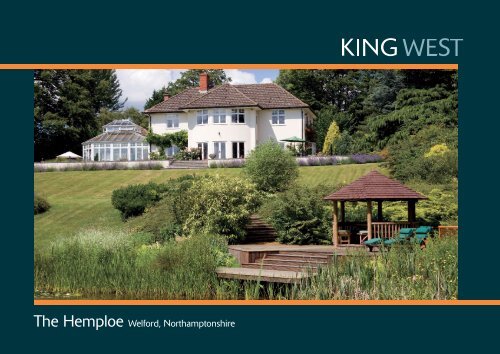
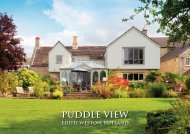
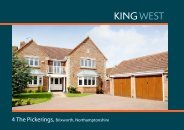
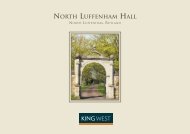
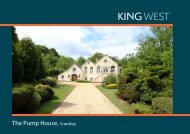
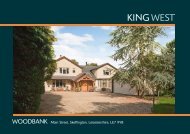
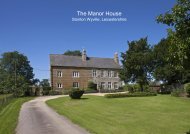
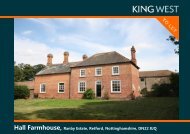
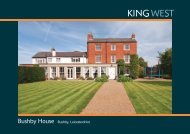
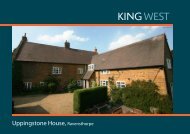
![[document: File]](https://img.yumpu.com/49060670/1/190x135/document-file.jpg?quality=85)
