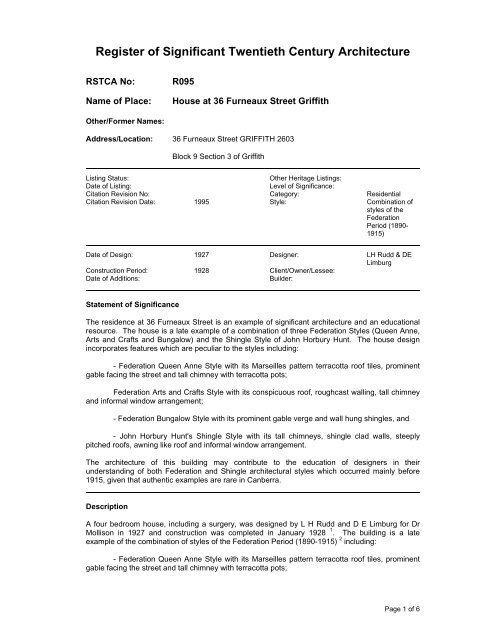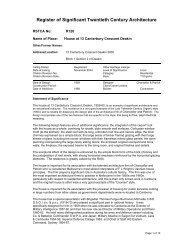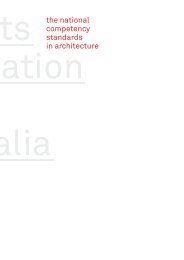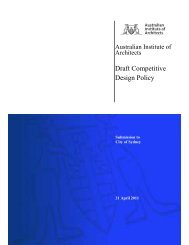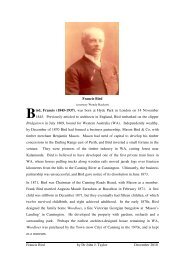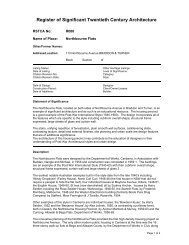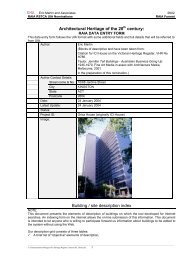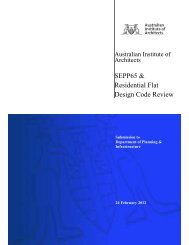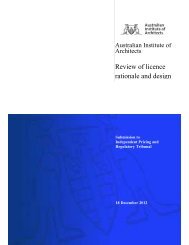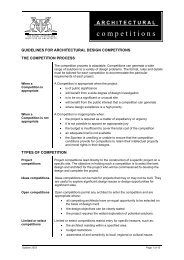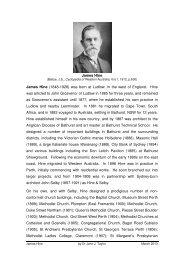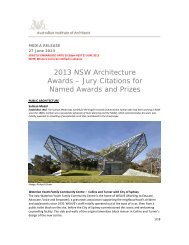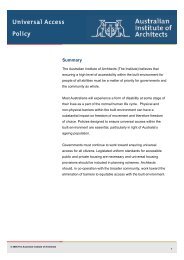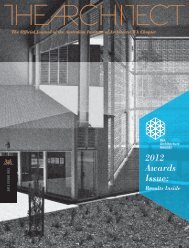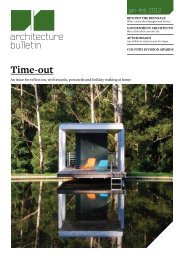House at 36 Furneaux Street, Griffith - Australian Institute of Architects
House at 36 Furneaux Street, Griffith - Australian Institute of Architects
House at 36 Furneaux Street, Griffith - Australian Institute of Architects
- No tags were found...
Create successful ePaper yourself
Turn your PDF publications into a flip-book with our unique Google optimized e-Paper software.
Register <strong>of</strong> Significant Twentieth Century ArchitectureRSTCA No:Name <strong>of</strong> Place:R095<strong>House</strong> <strong>at</strong> <strong>36</strong> <strong>Furneaux</strong> <strong>Street</strong> <strong>Griffith</strong>Other/Former Names:Address/Loc<strong>at</strong>ion: <strong>36</strong> <strong>Furneaux</strong> <strong>Street</strong> GRIFFITH 2603Block 9 Section 3 <strong>of</strong> <strong>Griffith</strong>Listing St<strong>at</strong>us:Other Heritage Listings:D<strong>at</strong>e <strong>of</strong> Listing:Level <strong>of</strong> Significance:Cit<strong>at</strong>ion Revision No: C<strong>at</strong>egory: ResidentialCit<strong>at</strong>ion Revision D<strong>at</strong>e: 1995 Style: Combin<strong>at</strong>ion <strong>of</strong>styles <strong>of</strong> theFeder<strong>at</strong>ionPeriod (1890-1915)D<strong>at</strong>e <strong>of</strong> Design: 1927 Designer: LH Rudd & DELimburgConstruction Period: 1928 Client/Owner/Lessee:D<strong>at</strong>e <strong>of</strong> Additions:Builder:St<strong>at</strong>ement <strong>of</strong> SignificanceThe residence <strong>at</strong> <strong>36</strong> <strong>Furneaux</strong> <strong>Street</strong> is an example <strong>of</strong> significant architecture and an educ<strong>at</strong>ionalresource. The house is a l<strong>at</strong>e example <strong>of</strong> a combin<strong>at</strong>ion <strong>of</strong> three Feder<strong>at</strong>ion Styles (Queen Anne,Arts and Crafts and Bungalow) and the Shingle Style <strong>of</strong> John Horbury Hunt. The house designincorpor<strong>at</strong>es fe<strong>at</strong>ures which are peculiar to the styles including:- Feder<strong>at</strong>ion Queen Anne Style with its Marseilles p<strong>at</strong>tern terracotta ro<strong>of</strong> tiles, prominentgable facing the street and tall chimney with terracotta pots;Feder<strong>at</strong>ion Arts and Crafts Style with its conspicuous ro<strong>of</strong>, roughcast walling, tall chimneyand informal window arrangement;- Feder<strong>at</strong>ion Bungalow Style with its prominent gable verge and wall hung shingles, and- John Horbury Hunt's Shingle Style with its tall chimneys, shingle clad walls, steeplypitched ro<strong>of</strong>s, awning like ro<strong>of</strong> and informal window arrangement.The architecture <strong>of</strong> this building may contribute to the educ<strong>at</strong>ion <strong>of</strong> designers in theirunderstanding <strong>of</strong> both Feder<strong>at</strong>ion and Shingle architectural styles which occurred mainly before1915, given th<strong>at</strong> authentic examples are rare in Canberra.DescriptionA four bedroom house, including a surgery, was designed by L H Rudd and D E Limburg for DrMollison in 1927 and construction was completed in January 1928 1 . The building is a l<strong>at</strong>eexample <strong>of</strong> the combin<strong>at</strong>ion <strong>of</strong> styles <strong>of</strong> the Feder<strong>at</strong>ion Period (1890-1915) 2 including:- Feder<strong>at</strong>ion Queen Anne Style with its Marseilles p<strong>at</strong>tern terracotta ro<strong>of</strong> tiles, prominentgable facing the street and tall chimney with terracotta pots;Page 1 <strong>of</strong> 6
- Feder<strong>at</strong>ion Arts and Crafts Style with its conspicuous ro<strong>of</strong>, roughcast walling, tall chimneyand informal window arrangement;- Feder<strong>at</strong>ion Bungalow Style with its prominent gable verge and wall hung shingles;- John Horbury Hunt's Shingle Style with its tall chimneys, shingle clad walls, steeplypitched ro<strong>of</strong>s, awning like ro<strong>of</strong> and informal window arrangement 3 .It is a rectangular two storey building having a small segmented arched recessed entry loc<strong>at</strong>edslightly <strong>of</strong>f-set between the near symmetrical gabled front. The upper floor is loc<strong>at</strong>ed within thero<strong>of</strong> space. The front living room extends out slightly towards the north under a gable and the rearkitchen extends out to the south under an awning like ro<strong>of</strong>. The original separ<strong>at</strong>e surgery entry isto the east and has a round arched recessed entry up some steps.The entry to the residence opens into a spacious lobby with doors leading <strong>of</strong>f to the rest <strong>of</strong> thehouse and the stair to the upper level to the left with a store room below the landing.The living room is to the right. The dining room is to the south <strong>of</strong> the living room and is entered <strong>of</strong>fthe living room via wide double doors. The rooms are elegant and retain much <strong>of</strong> their originalcharacter with their moulded plaster ceilings and rendered segmented arched fireplaces. Theoriginal double hung windows have been taken down to floor level in the living room and the diningroom window has been altered to doors <strong>of</strong> the same width which open out onto a western terrace.The main bedroom, to the left <strong>of</strong> the entry and staircase, retains much <strong>of</strong> its original character withthe large fireplace dominant. It is now used as a secondary bedroom.The hall extends past the main bedroom to wh<strong>at</strong> was the original surgery and entry to the waitingroom on the east. The surgery was to the right with the waiting room to the left. These rooms arenow a bedroom and study respectively. The north east corner <strong>of</strong> the waiting room was indented toprovide symmetrical window openings to the front gable facade.The b<strong>at</strong>hroom, kitchen and maid's room along the rear <strong>of</strong> the house have been altered.The return staircase with its panelled and moulded balustrade leads to a small landing <strong>at</strong> the upperlevel where there are three bedrooms and a b<strong>at</strong>hroom. The bedroom to the west consists <strong>of</strong> twosections, the first room entered being a dressing room. The original plan had partially enclosed'sleep out' rooms <strong>at</strong> the east and west ends loc<strong>at</strong>ed under half-hipped ro<strong>of</strong>s. These appear tohave been built as enclosed bedrooms. The north west front gable also had a bedroom in the ro<strong>of</strong>space in the approved plans, however this was deleted and there is only a wardrobe in this space.The b<strong>at</strong>hroom is over the lower b<strong>at</strong>hroom and has been renov<strong>at</strong>ed.The dominant fe<strong>at</strong>ure <strong>of</strong> this level is the ceiling following the angle <strong>of</strong> the ro<strong>of</strong> pitch <strong>at</strong> the sides <strong>of</strong>most rooms which emphasises their containment within the ro<strong>of</strong> space. The ceilings are fl<strong>at</strong> in thecentre.The house is set centrally on the block and is oriented to the north, diagonally across the blockaddressing the corner <strong>of</strong> <strong>Furneaux</strong> <strong>Street</strong> and Murray Crescent. It is constructed <strong>of</strong> roughcastrendered cavity brickwork to the lower level and shingle clad stud framing to the upper level. Thefloors and ro<strong>of</strong> are timber frame construction.The base shingle course has a slight turn out, reminiscent <strong>of</strong> Hunt's houses 4 , above a decor<strong>at</strong>ivetimber moulding which separ<strong>at</strong>es the shingles from the roughcast render. The steeply pitched ro<strong>of</strong>is clad with Marseilles p<strong>at</strong>tern terracotta tiles.The major architectural elements th<strong>at</strong> are peculiar to the three Feder<strong>at</strong>ion Styles (1890-1915) andthe Shingle Style <strong>of</strong> John Horbury Hunt and th<strong>at</strong> are displayed by this building rel<strong>at</strong>e to the externalforms. They are all set out above.The other architectural elements <strong>of</strong> these styles displayed by the building th<strong>at</strong> rel<strong>at</strong>e to the externalform are 5 :- Feder<strong>at</strong>ion Queen Anne Style; ensemble <strong>of</strong> varied ro<strong>of</strong> shapes, roughcast walling andwall hung shingles.Page 2 <strong>of</strong> 6
- Feder<strong>at</strong>ion Arts and Crafts Style; prominent gable verge and contrasting colours andtextures.- Feder<strong>at</strong>ion Bungalow Style; first floor room in ro<strong>of</strong> space, awning like ro<strong>of</strong> and roughcastwalling.The major architectural elements listed above show this building to be a l<strong>at</strong>e example <strong>of</strong> acombin<strong>at</strong>ion <strong>of</strong> the Feder<strong>at</strong>ion Queen Anne Style, the Feder<strong>at</strong>ion Arts and Crafts Style, theFeder<strong>at</strong>ion Bungalow Style, all 1890-1915, and the Shingle Style <strong>of</strong> John Horbury Hunt.There are architectural elements th<strong>at</strong> are important to the integrity <strong>of</strong> the building which are notnecessarily common fe<strong>at</strong>ures <strong>of</strong> the Feder<strong>at</strong>ion Period: the original plaster ceilings, the fireplaces,the arched entries, the half hipped ro<strong>of</strong>s, and the decor<strong>at</strong>ive timber moulding th<strong>at</strong> separ<strong>at</strong>es theshingles from the roughcast render.The house is rel<strong>at</strong>ively unaltered except <strong>at</strong> the rear. In 1942 the laundry was opened to the insideand renov<strong>at</strong>ed to include a b<strong>at</strong>hroom. In 1988 a building firm renov<strong>at</strong>ed the kitchen, rear entry andmaid's room and enclosed the rear porch. The kitchen is now loc<strong>at</strong>ed where the rear porch andmaid's room were and the original kitchen is now a sitting room with a solid fuel he<strong>at</strong>er. A skylighthas been added to the ro<strong>of</strong> <strong>at</strong> the rear. The internal fittings and finishes <strong>of</strong> the 1988 renov<strong>at</strong>ion arenot in the original style <strong>of</strong> the residence. The lounge room windows have been extended to thefloor, the dining room and rear sitting room windows have been altered to double doors and thenew kitchen has a single door where the maid's room window was.Condition and IntegrityBackground/HistoryThe residence was one <strong>of</strong> the first large priv<strong>at</strong>e residences built priv<strong>at</strong>ely in Manuka.The design <strong>of</strong> the residence and surgery in the Feder<strong>at</strong>ion Styles (1890-1915) is a nostalgicrevivalist architecture. It appears to be an <strong>at</strong>tempt to combine the well established timelessappearance <strong>of</strong> these styles with the Shingle Style <strong>of</strong> John Horbury Hunt.In addition to the above recognised Feder<strong>at</strong>ion Period Styles th<strong>at</strong> have influenced the architecture<strong>of</strong> the residence it is important to recognise the influence <strong>of</strong> John Horbury Hunt's Shingle Style <strong>of</strong>architecture during the 1880's which 'began the tradition <strong>of</strong> modernism in Australia' 6 . Examples <strong>of</strong>his work can be seen in houses such as the E. Du Faur <strong>House</strong> Warrawee (1888), the A J Horden<strong>House</strong> Waitara (1891), the P W Wright residence 'Trevenna' Armidale (1889) and the A Osborne'Hamilton <strong>House</strong>' Moss Vale (1891).The residence was built <strong>at</strong> the same time as St Gabriel's Anglican Grammar School, Deakin, nowthe Church <strong>of</strong> England Girls' Grammar School, designed by Rudd and Limburg, the architects forthis house. The school is in the Inter-War Old English Style with the upper level constructed inimit<strong>at</strong>ion half timbering, alluding to l<strong>at</strong>e medieval Tudor architecture. Rudd and Limburg arerecognised key practitioners <strong>of</strong> the Inter-War Old English Style (1915-1940) 7 .It would appear th<strong>at</strong> the residence <strong>at</strong> <strong>36</strong> <strong>Furneaux</strong> <strong>Street</strong> <strong>Griffith</strong> may be a building th<strong>at</strong> representsa transition stage for the architects where their designs progressed from the Feder<strong>at</strong>ion Styles tothe Inter-War Old English Style, a style domin<strong>at</strong>ed by the aesthetic <strong>of</strong> imit<strong>at</strong>ion half-timbering togable and upper storey walls.In Canberra there are a number <strong>of</strong> buildings in the Old English Style, however authenticFeder<strong>at</strong>ion Style or Shingle Style buildings are rare. Two examples <strong>of</strong> the Feder<strong>at</strong>ion Arts andCrafts Style are the Old Canberra <strong>House</strong> (now the ANU Staff <strong>House</strong>) Acton 1911, by J Murdochand the Olim's Canberra Hotel (now the Hotel Ainslie) Braddon 1927, by Clamp and Finch 8 . Theformer is much altered and the l<strong>at</strong>ter was constructed <strong>at</strong> the same time as the house <strong>at</strong> <strong>36</strong><strong>Furneaux</strong> <strong>Street</strong>.Page 3 <strong>of</strong> 6
Page 4 <strong>of</strong> 6
Analysis against the Criteria specified in Schedule 2 <strong>of</strong> the Land (Planning andEnvironment) Act 1991(i) a place which demonstr<strong>at</strong>es a high degree <strong>of</strong> technical and/or cre<strong>at</strong>ive achievement, by showingqualities <strong>of</strong> innov<strong>at</strong>ion or departure or representing a new achievement <strong>of</strong> its time(ii) a place which exhibits outstanding design or aesthetic qualities valued by the community or acultural groupThe house exhibits the particular architectural elements peculiar to the Feder<strong>at</strong>ion Queen AnneStyle with its Marseilles p<strong>at</strong>tern terracotta ro<strong>of</strong> tiles, prominent gable facing the street and tallchimney with terracotta pots; the Feder<strong>at</strong>ion Arts and Crafts Style with its conspicuous ro<strong>of</strong>,roughcast walling, tall chimney and informal window arrangement; the Feder<strong>at</strong>ion Bungalow Stylewith its prominent gable verge and wall hung shingles and John Horbury Hunt's Shingle Style withits tall chimneys, shingle clad walls, steeply pitched ro<strong>of</strong>s, awning like ro<strong>of</strong> and informal windowarrangement.The residence is significant because it combines many <strong>of</strong> the specific elements <strong>of</strong> the threeFeder<strong>at</strong>ion styles. In addition to these three styles the influence <strong>of</strong> John Horbury Hunt's ShingleStyle during the 1880's is displayed by this building. Hunt was a significant architect in Australia <strong>at</strong>the end <strong>of</strong> the 19th century.Other examples <strong>of</strong> these styles <strong>of</strong> architecture in Canberra are rare.The original plaster ceilings, the fireplaces, the arched entries, the half hipped ro<strong>of</strong>s and thedecor<strong>at</strong>ive timber moulding th<strong>at</strong> separ<strong>at</strong>es the shingles from the roughcast render are designfe<strong>at</strong>ures th<strong>at</strong> are <strong>of</strong> additional significance.The residence is valued by the RAIA as a good example <strong>of</strong> the combin<strong>at</strong>ion <strong>of</strong> three Feder<strong>at</strong>ionStyles and the Shingle Style.The building was designed by Rudd and Limburg who are recognised key practitioners <strong>of</strong> the Inter-War Old English Style (1915-1940). This building can be seen to represent a transitional period forthe architects from the earlier Feder<strong>at</strong>ion Styles to the Inter-War Old English Style.(iii) a place which demonstr<strong>at</strong>es a distinctive way <strong>of</strong> life, taste, tradition, religion, land use, custom,process, design or function which is no longer practised, is in danger or being lost, or is <strong>of</strong>exceptional interest(iv) a place which is highly valued by the community or a cultural group for reasons <strong>of</strong> strong orspecial religious, spiritual, cultural, educ<strong>at</strong>ional or social associ<strong>at</strong>ions(v) a place which is the only known or only compar<strong>at</strong>ively intact example <strong>of</strong> its type(vi) a place which is a notable example <strong>of</strong> a class <strong>of</strong> n<strong>at</strong>ural or cultural places or landscapes andwhich demonstr<strong>at</strong>es the principal characteristics <strong>of</strong> th<strong>at</strong> class(vii) a place which has strong or special associ<strong>at</strong>ions with person, group, event, development orcultural phase which played a significant part in local or n<strong>at</strong>ional history(xi) a place which demonstr<strong>at</strong>es a likelihood <strong>of</strong> providing inform<strong>at</strong>ion which will contributesignificantly to a wider understanding <strong>of</strong> n<strong>at</strong>ural or cultural history, by virtue <strong>of</strong> its use as a researchsite, teaching site, type locality or benchmark siteReferences1 Department <strong>of</strong> the Environment, Land and Planning (DELP). Building File for Block 9Section 3 <strong>Griffith</strong>.Page 5 <strong>of</strong> 6
2 Richard Apperly Robert Irving Peter Reynolds. Identifying <strong>Australian</strong> Architecture Styles andTerms from 1788 to the Present. Angus and Robertson 1989.3 Donald Leslie Johnson. <strong>Australian</strong> Architecture 1901-51 Sources <strong>of</strong> Modernism. SydneyUniversity Press 1980.4 Ibid.5 Richard Apperly Robert Irving Peter Reynolds opcit.6 Donald Leslie Johnson opcit.7 Richard Apperly Robert Irving Peter Reynolds opcit.8 Rodney Garnett and Danielle Hyndes. The Heritage <strong>of</strong> the <strong>Australian</strong> Capital Territory.1992.Other Inform<strong>at</strong>ion SourcesPage 6 <strong>of</strong> 6


