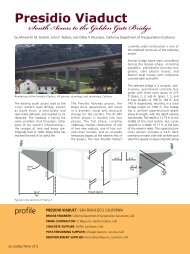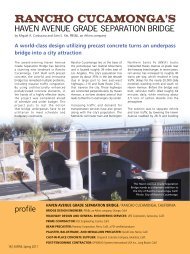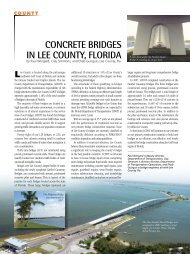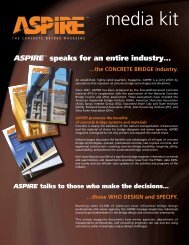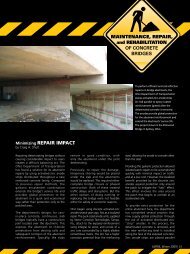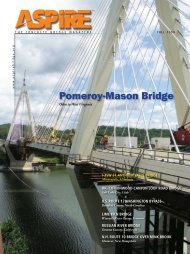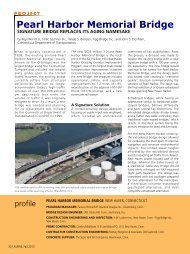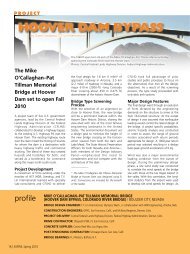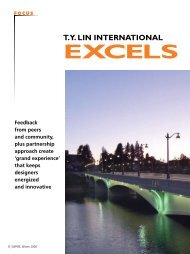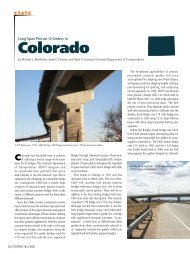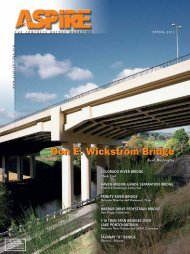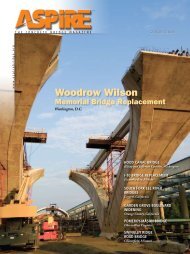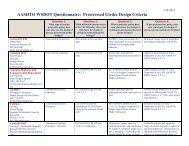Pacific Coast Highway Pedestrian Bridge - Aspire - The Concrete ...
Pacific Coast Highway Pedestrian Bridge - Aspire - The Concrete ...
Pacific Coast Highway Pedestrian Bridge - Aspire - The Concrete ...
You also want an ePaper? Increase the reach of your titles
YUMPU automatically turns print PDFs into web optimized ePapers that Google loves.
<strong>Pacific</strong> <strong>Coast</strong> <strong>Highway</strong> <strong>Pedestrian</strong> <strong>Bridge</strong>by Pieter Goedhart, T.Y. Lin International<strong>Bridge</strong> provides new gatewayfor Dana Point, California<strong>The</strong> <strong>Pacific</strong> <strong>Coast</strong> <strong>Highway</strong> <strong>Pedestrian</strong> <strong>Bridge</strong> seen at dusk stands as a gateway to the seaside resort community of Dana Point, Calif.Photo: Rob Szajkowski, Photographer.An iconic pedestrian bridge now spanshistoric <strong>Pacific</strong> <strong>Coast</strong> <strong>Highway</strong> (PCH). Itis the centerpiece of a traffic congestionrelief project undertaken by the cityof Dana Point, Calif. <strong>The</strong> single-spanprecast, prestressed concrete girderpedestrian bridge carries the heavy foottraffic over this main north-south arterialthat once caused protracted traffic delaysdue to its long turning and through redlight times required for pedestrians. Inaddition to enhancing traffic operations,the bridge improves pedestrian safetyat a busy intersection and provides anarchitectural gateway for the community.Superstructure<strong>The</strong> pedestrian bridge superstructureconsists of two 109-ft 2-in.-long,variable-depth precast, prestressedconcrete girders with precast concretedeck panels and a cast-in-placeconcrete deck between them to forman H-shaped cross section. Due to theright-of-way restrictions and the city’srequirement to maintain full trafficoperations on PCH, precast concretegirders were selected for the bridgespan. This minimized the constructionencroachment on traffic by eliminatingthe need for falsework in the roadway.<strong>The</strong> girders are 18 in. wide and vary indepth from 8 ft 0 in. at their ends to6 ft 5½ in. at midspan. While thebottom of the girder rises 2 ft 0 in. fromsupport to midspan in a parabolic curve,the top of the girder rises 5½ in. toremain 50 in. above the vertical curve ofthe deck, which also rises 5½ in.During preliminary design the engineerconsulted with local precasters in orderto optimize the girder design. <strong>The</strong>precasting was already complicatedsince all of the connection inserts,reinforcement couplers, architecturalprofilepacific coast highway pedestrian bridge / dana point, californiabridge design Engineer: T.Y. Lin International, Riverside, Calif.prime contractor: Excel Paving Company, Long Beach, Calif.project engineer: Psomas, Santa Ana, Calif.architect: Thirtieth Street Architects, Newport Beach, Calif.geotechnical engineer: GMU Geotechnical Inc., Rancho Santa Margarita, Calif.precaster: Coreslab Structures (L.A.) Inc., Perris, Calif., a PCI-certified producer22 | ASPIRE, Winter 2012
Sustainability, Aesthetics, and the CommunityIn order to create a sense of ownership in the project, the city worked with the communityfrom preliminary design through completion. <strong>The</strong> project added new direct pedestrian accessto the adjacent Doheny State Beach at the south abutment. Coordination with state officialsresulted in the historic gateway and pilaster style of the park in the new entrance andboundary screen walls. A total of four large mosaics up to 15 ft 9 in. wide and 8 ft 6 in. tallon the street side of each abutment were created by local artists and depict the community’sculture and heritage.This unique bridge required creativity and extensive detail in order to achieve its distinctiveappearance. <strong>The</strong> superstructure girders have formed recesses on the sides along with the cityname pronounced with backlit 21-in.-tall stainless steel letters at midspan. At the top of thegirders, LED lights run along the full length underneath the decorative railing and pilasters.<strong>The</strong> abutments contain a variety of decorative elements that include arch openings, corbels,ledges, and insets. Colorful tile accents enhance the stairway and landings. Decorative metalgates located in the openings at the sidewalk level complement the railing along the span.A color acrylic plaster coating is applied to all exposed surfaces, which provides a smoothuniform finish and ties all of the structural elements together. <strong>The</strong> combination of the LEDlighting and strategically placed spotlighting with the detailed architectural elements makesthis structure eye-catching both day and night.Shown in the precaster’s plant, thegirders contain many embedmentsto facilitate connections in the field.Temporary trusses provide lateralstiffness during handling and erection.<strong>The</strong> parabolic soffit was formed by theuse of a curved precast concrete filler inthe bottom of the form. Photo: CoreslabStructures (L.A.) Inc.Since the bridge is within one-half mile of the ocean, special consideration had to be made toresist the corrosive marine environment. One method was to use epoxy-coated reinforcementin the deck. A second method was to apply a ¼-in.-thick acrylic plaster coating to all exposedconcrete surfaces. This coating protects the exterior concrete as well as adds an architecturalcolor finish. Prior to plaster application, the concrete was sand blasted in order to roughenthe surface, given that the typical formed concrete surface is too smooth for the adhesion ofthe plaster. Another requirement for the plaster was that the entire superstructure had to beerected prior to application in order to avoid cracking due to dead load deflections.access while the south sides incorporateelevator access, which maintainsAmericans with Disabilities Act (ADA)compliance and allows all persons toutilize the bridge. Beneath the stairs andlanding are utility rooms that house theelectrical equipment and controls for thelighting and elevator.GeotechnicalImprovementsSituated in Southern California, seismicconsiderations are a significant part ofthe design. <strong>The</strong> design earthquake isfrom the San Joaquin Hill Blind ThrustFault that is located about 7 milesfrom the bridge site and can generatea peak ground acceleration of 0.4gwith a 7.0 magnitude. Geotechnicalinvestigations discovered a liquefiablesoil layer within the upper 15 ft thathas the potential to cause excessiveseismic settlement. <strong>The</strong> typicalsolution to this problem was to usedeep pile foundations, however, thecombination of weak soil conditions,the presence of shallow groundwater,and sensitive nearby land use madedeep foundations expensive andproblematic. As an economical solution,the design team developed analternative approach using permeationgrouting. Permeation groutingconsisted of injecting high-pressuregrout into the liquefiable soil layer atinjection points placed on a grid systemspaced at 3 ft in both directions. Eachpoint contained a perforated 2-in.-diameter grout pipe that was injectedwith a low-slump grout at a pressure of1000 psi. <strong>The</strong> limits of the permeationgrouting extended 5 ft beyond thefootprint of the abutment footing toa depth of 15 ft. When completed, itcreated a dense subsurface platformthat limited the seismic settlement andprovided sufficient bearing capacity.<strong>The</strong> <strong>Pacific</strong> <strong>Coast</strong> <strong>Highway</strong> <strong>Pedestrian</strong><strong>Bridge</strong> improves traffic operation,provides a safe pedestrian crossing, andprovides a structural icon and gatewayfor the community. <strong>The</strong> varioususes of concrete combined with theextensive architectural detail make fora sustainable, functional, and aestheticstructure that is appreciated by bothpedestrians and the traveling public.Large murals and other architecturaldetails can also be observed fromthe roadway. Photo: Paul Savage,Photographer.Spanning the <strong>Pacific</strong> <strong>Coast</strong> <strong>Highway</strong>, DanaPoint’s new gateway includes elevators toprovide access for those with disabilities.Photo: Coreslab Structures (L.A.) Inc.Pieter Goedhart is a bridge engineer withT.Y. Lin International in Riverside, Calif.For additional photographs orinformation on this or other projects,visit www.aspirebridge.org and openCurrent Issue.24 | ASPIRE, Winter 2012



