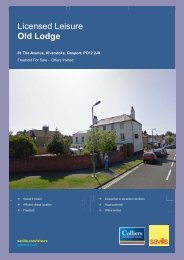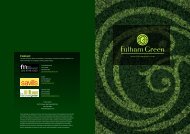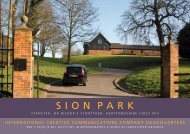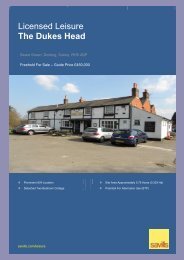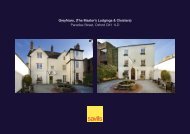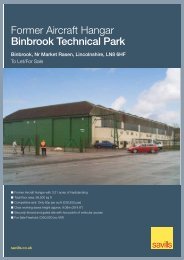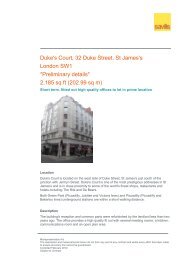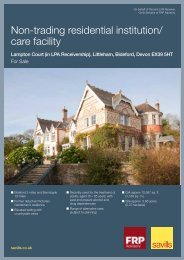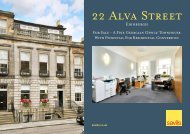view a PDF version - Savills
view a PDF version - Savills
view a PDF version - Savills
- No tags were found...
You also want an ePaper? Increase the reach of your titles
YUMPU automatically turns print PDFs into web optimized ePapers that Google loves.
The Bar, Restaurant and Amenity BuildingThis is a purpose built steel framed structure ofcontemporary design comprising rendered and syntheticweather boarded elevations beneath a profiled steelsheet roof. It was constructed in 1998/1999 and is fittedout internally to a good specification. It offers impressive<strong>view</strong>s over the marina, across the Lough towards theMourne Mountains. It extends to 415 sq metres(4,150 sq ft) GEA (scaled from plans) and provides thefollowing accommodation:-Ground Floor■ Entrance hall with stairs to first floor■ Male and female WCs■ Meeting room■ Bar store■ Staff locker rooms■ Cleaning store■ Passenger lift■ Secondary stairs providing service access and escapeexit route from the first floor■ Disabled shower and WC accessed directly from the carpark■ Marina utility block, accessed directly from the southernside of the building, providing laundry, storage rooms,separate male and female changing rooms with WCand shower facilitiesFirst FloorAccessed via a glazed atrium stairwell overlooking themarina, the first floor provides:-■■■■■■■Bar area for 50 covers, with direct access via an externalstaircaseRestaurant area for 70 coversFitted commercial kitchenAccess to service lift and stairs to ground floorStaff WCBar storeExternal decking along the east side of the building,overlooking the marina, accessed from the bar andrestaurant areascarlingford marina . CO LOUTH . IRELAND




