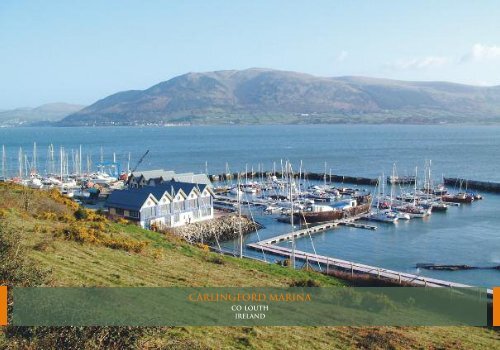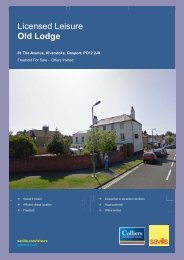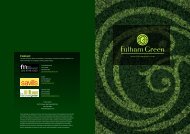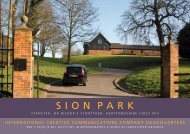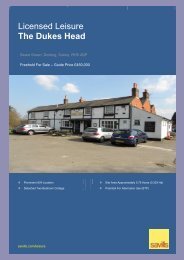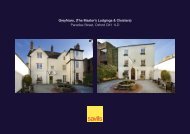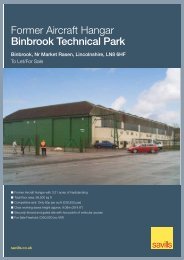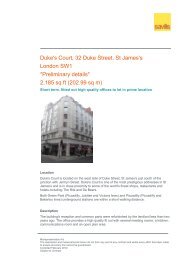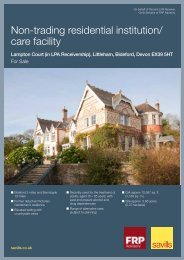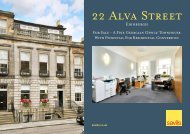view a PDF version - Savills
view a PDF version - Savills
view a PDF version - Savills
- No tags were found...
You also want an ePaper? Increase the reach of your titles
YUMPU automatically turns print PDFs into web optimized ePapers that Google loves.
carlingford marinaCO LOUTHIRELAND
carlinford marinaNorth CommonsCarlingfordCo Louth, IrelandHistoryCarlingford is one of the best preserved medieval villages in Ireland. Slieve Foye Mountain provides a backdrop to thesouth and offers <strong>view</strong>s across the Carlingford Lough to the Mourne Mountains to the north. Carlingford is host tonumerous events and festivals throughout the year, and its extensive array of historic buildings provide a variety ofattractions which make Carlingford a popular tourist destination on the north east coast of Ireland.DublinBelfastDundalkNewry(All distances are approximate)68.1 miles50.9 miles14.8 miles11.8 milesDevelopment of Carlingford Marina commenced in 1986 with construction of the access road and clearance of landadjoining the foreshore. In 1990 the existing northern breakwater was constructed, followed by installation of thenorthern section of pontoons within the marina basin. The next major phase of development took place in 1998/1999with development of a purpose built clubhouse overlooking the marina. In 2000 construction of the southernbreakwater commenced and further pontoons were installed when this was completed. In 2002 the marina office andsome shops were constructed, although the shops were subsequently converted into eight holiday apartments in 2006.The final investment was in construction of part of the crown wall to the southern breakwater in 2007.An established marina business in apopular tourist destination, withscope for further developmentWhilst further works are required to complete the marina development, it now offers a comprehensive range of facilitiesin an outstanding coastal setting, which also offers scope for development of additional marina berths and land basedaccommodation.carlingford marina . CO LOUTH . IRELAND
2 I 3
CARLINGFORD MARINAShannon/ErneWaterwayLocationCarlingford Marina is located on the north side of the CooleyPeninsula, approximately 1 mile from the centre of Carlingford.It benefits from good road access via the R173, which links to themain M1/A1 Dublin to Belfast road approximately 12 miles to thewest of the property.Carlingford Lough is one of the most picturesque on the eastcoast of Ireland as it is 8 miles long and its upper parts lie betweenthe Mourne Mountains and the Cooley Mountains, providing itwith a clearly identifiable location from the sea. The marina is 4miles from the Haulbowline Light House and is accessible at allstates of tide via a deep water shipping channel which runs alongthe Lough.Site LayoutThe site extends to approximately 2.8 hectares (5.5 acres) of land,upon which the buildings, dry boat storage, car park and part ofthe access road are situated. The marina area extends toapproximately 2.3 hectares (5 acres) within the existingbreakwaters.The marina bar, restaurant and amenity building is locatedcentrally within the site, overlooking the marina. The marinaoffices and holiday apartments lie immediately to the south andoverlook the southern part of the marina basin. The main car parkadjoins these buildings. To the north is an area for dry boatstorage, which adjoins the 50 tonne capacity boat travel lift. Themain access road runs to the south and adjoins the public highwayapproximately 500 metres to the south of the buildings.carlingford marina . CO LOUTH . IRELAND
DescriptionThe Marina BasinThe marina basin is enclosed by stone andconcrete breakwaters. These are based on aconcrete caisson design with crown wall abovehighest astronomical tide level. The southernbreakwater is faced with rock armour to the baseof the crown wall. They provide a good degreeof protection for the marina, but completion ofthe crown wall along approximately 65% of thetop is still required, to match a section along thesouthern breakwater which has been completedto final specification.The northern part of the marina basinaccommodates 80 berths accessed frompontoons. The southern part accommodates afurther 100 pontoon berths, but has space for upto 100 more, although dredging of this part ofthe marina basin will be required to ensuresufficient draft for larger boats.Within the centre of the marina is a permanentlymoored ship, 40 metres long and 8 metreswide/beam which is included within the sale.This accommodates the marina fuel store, ameeting room and storage space.Dry Boat StorageAdjoining the marina basin is a hard coresurfaced dry boat storage area, which willaccommodate up to 65 boats, depending uponsize. Access to the water is provided either bythe 50 tonne capacity boat travel lift, or a7 metre wide concrete slipway into the marinabasin.4 I 5
The Bar, Restaurant and Amenity BuildingThis is a purpose built steel framed structure ofcontemporary design comprising rendered and syntheticweather boarded elevations beneath a profiled steelsheet roof. It was constructed in 1998/1999 and is fittedout internally to a good specification. It offers impressive<strong>view</strong>s over the marina, across the Lough towards theMourne Mountains. It extends to 415 sq metres(4,150 sq ft) GEA (scaled from plans) and provides thefollowing accommodation:-Ground Floor■ Entrance hall with stairs to first floor■ Male and female WCs■ Meeting room■ Bar store■ Staff locker rooms■ Cleaning store■ Passenger lift■ Secondary stairs providing service access and escapeexit route from the first floor■ Disabled shower and WC accessed directly from the carpark■ Marina utility block, accessed directly from the southernside of the building, providing laundry, storage rooms,separate male and female changing rooms with WCand shower facilitiesFirst FloorAccessed via a glazed atrium stairwell overlooking themarina, the first floor provides:-■■■■■■■Bar area for 50 covers, with direct access via an externalstaircaseRestaurant area for 70 coversFitted commercial kitchenAccess to service lift and stairs to ground floorStaff WCBar storeExternal decking along the east side of the building,overlooking the marina, accessed from the bar andrestaurant areascarlingford marina . CO LOUTH . IRELAND
6 I 7
All of the apartments have <strong>view</strong>s over the southern part of the marinabasin and the first floor apartments have a slightly greater floor area,extending over the covered ground floor walkway to the front of theground floor apartments.The marina office is located at the east end of the building,overlooking the marina. It comprises a ground floor reception areawith reception desk and adjoining office. Stairs to the first floorprovide access to a further open plan office, an enclosed office, asmall kitchen and WC.ParkingA tarmac surfaced access road into the site leads to 32 tarmacsurfaced car parking spaces immediately adjoining the clubhouse andmarina office/holiday apartments. In addition there is extensiveparking on hard standing areas adjoining the access road.Marina Office and Holiday ApartmentsOf a similar style and construction to theclubhouse, this building was constructed in2002 and extends to 599.3 sq metres (6,451sq ft) GEA (scaled from plans). Originallyproviding a marina office and shops, the retailarea was converted in 2006 into eight holidayapartments.The four ground floor apartments provide:-■■■Open plan living area/kitchenBathroom with shower, basin and WCDouble bedroomThree of the first floor apartments provide:-■■■Open plan living area/kitchenBathroom with bath, basin and WCDouble bedroomOne of the first floor apartments provides:-■■■Open plan living area/kitchenBathroom with shower, basin and WCTwo double bedroomscarlingford marina . CO LOUTH . IRELAND
TenureThe property benefits from a right of way over approximately150 metres of the access road from its junction onto the publichighway. The remainder of the access road and the majority ofthe land is owned freehold, apart from a small proportion of thesouthern breakwater which is within one of the foreshore leasesreferred to below.The marina basin is held under two separate foreshore leasesgranted by the Minister for the Marine. The first lease coversthe northern part of the marina basin. It is for a term of 35 yearsfrom 01/08/88. The rent is re<strong>view</strong>ed at five yearly intervals andprior to the last re<strong>view</strong> on 31/07/08 was €360 per year. The rentwith effect from that re<strong>view</strong> date has not yet been settled.The second foreshore lease covers the southern part of themarina basin and runs for a term of 35 years from 01/06/00. Apremium was paid at the outset of this lease and the annual rentfor the term is therefore fixed at €1.A lease of the eight holiday apartments and the majority of theclubhouse building, only excluding the ground floor of themarina utility block and disabled WC, was granted byCarlingford Marine Enterprises Limited to Shane and HelenFeehan from 01/10/09 to 30/06/14. The rent is €3,460 permonth plus VAT, payable monthly in advance. A side lettergiving rent relief for the six months from 1 November 2010 to 30April 2011 was issued on this lease in May 2010.Town and Country PlanningThe planning authority for Carlingford is Louth County Council.The Louth County Development Plan 2003 to 2009 will shortlybe superseded by the Louth County Development Plan 2009 to2015. The new plan identifies Carlingford as falling on theborder of the Area of High Scenic Quality, which runs along thenorth coast of the Cooley Peninsula, and adjoins the designatedArea of Outstanding Natural Beauty covering the Carlingfordand Feede Mountains which rise to the south.On 06/04/00 planning permission was granted for developmentof the marina offices and shops, which were constructed shortlyafterwards. The planning permission also permitteddevelopment of an apart-hotel and a manager’s house, whichwere not constructed. Planning permission for this furtherdevelopment may remain extant, as the marina offices andshops form part of the permission, which has beenimplemented. This is, however, subject to formal verification.Permission for con<strong>version</strong> of the shops into eight holidayapartments was granted on 05/03/04, and requires that theapartments shall not be sold or leased to an individual and shallbe used for short term accommodation only.Development GrantCarlingford Marine Enterprises Limited received a grant from theIrish Tourist Board to assist in development of the marina basin,breakwater and boat yard. The grant requires that CarlingfordMarina be operated as a tourism amenity for a minimum periodof 10 years, which expires on 30 November 2011. A purchaserof the marina will be required to comply with the terms of thegrant until that date.Rateable ValueCarlingford Marina is subject to two rating assessments. Thefirst assessment gives rise to rates payable of €1,101.60 and thesecond assessment gives rise to a payment of €7,693.02, bothdue for the year ending 31 December 2010.ServicesThe buildings and marina basin are connected to mainselectricity. Sewage is pumped from the site into the publicsewer. Water is drawn from a well on adjoining land. A bulk gastank supplies the clubhouse, marina offices and three of theapartments, providing hot water and heating. The fiveremaining apartments have electric storage heaters and electricwater heating.Liquor LicenceThe existing liquor licence relating to the bar and restaurant areawithin the clubhouse was transferred to Helen Feehan on 3November 2009. It permits operation of the bar and restaurantseven days a week for both marina users and members of thepublic.The BusinessThe MarinaThe principal sources of income generated by the marina are asfollows:-■■■Moorings – current charges for moorings are:-SummerTermPrice PerMetreWinterTermDry boat storage – this is provided free of charge to peoplerenting a water based mooring, but provides additionalincome from separate dry storage of boatsCrane hire, cradle hire, fuel and electricity supplies tomooringsPrice PerMetreAnnual €265 Winter 6 months €120Summer 6 months €195 Winter 1 month €35Summer 4 months €185 Winter 1 week €20Summer 3 months €140Summer 2 months €120Summer 1 month €60Summer 1 week €20There are 180 existing moorings within the marina basin.Approximately 50% of them have an electrical supply via cardcontrolled meters. There are currently 150 berths let, of which140 are on annual licence agreements with 10 occupied under10 year pre-paid licences which have two years left to run.8 I 9
The ClubhouseThis provided the second main source of income and was run directly by Carlingford Marine Enterprises Limited until 1October 2009 when the current lease was granted.The ApartmentsFollowing completion of the apartments in 2006 they were let directly by Carlingford Marine Enterprises Limited to holidayvisitors until the grant of the lease in conjunction with the clubhouse in October 2009. In the summer of 2009 the peak tariffcharged for the apartments was €500.00 per week for a one bedroom apartment and €600.00 per week for the twobedroom apartment.The former manager of the clubhouse and apartments left the business in September 2008, and the clubhouse was closeduntil Christmas of that year. Between December 2008 and August 2009 the clubhouse was operated on a lease by Mr andMrs Mischannon. This change in management resulted in improved profitability for the year to 31 May 2009. On 1 October2009 Shane and Helen Feehan were granted a lease of the clubhouse and the apartments. All other aspects of the businesscontinue to be operated by Carlingford Marine Enterprises Limited. Whilst turnover projected for the year to 31 May 2010has decreased significantly following granting of the lease, profitability has proportionately increased further. The tradingperformance of the business net of VAT is summarised below:-Year Ending31.05.07 - €Year Ending31.05.08 - €Year Ending31.05.09 - €Draft - Year Ending31.05.10 - €Sales 640,247 777,731 557,123 358,922Other Income (23,446) 12,368 29,800 5,000Other Income 48,032 48,032 55,978 54,923Total Income 664,833 838,131 642,901 418,845Cost of Sales (103,253) 146,401 76,967 (8,539)Administrative Expenses (527,840) 614,104 410,297 (242,119)Operating Profit 33,740 77,626 155,637 168,187AdjustmentsRedundancy Costs – – 7,015 –Rent 10,000 10,000 10,000 10,000Depreciation Plant & Machinery 133 5,288 4,994 –Depreciation FixturesFittings & Equipment50,341 50,471 40,815 33,816Profit on Asset Disposal – – (2,000) –Adjusted Profit Before Tax,Finance & Depreciation94,214 143,385 216,461 212,003carlingford marina . CO LOUTH . IRELAND
Fixtures, Fittings & EquipmentAll fixtures, fittings and equipment used in operation of thebusiness are owned outright. Items used by the tenant withinthe clubhouse and apartments also belong to Carlingford MarineEnterprises Limited, but are included within the lease of theseparts of the property. All other fixtures, fittings and equipmentare included directly within the sale.EmployeesA purchaser will be required to comply with relevant legislationin respect of employees of Carlingford Marine EnterprisesLimited. The company currently employs two people whoadminister all clerical, maintenance and service functions.VATShould the sale of the property or any right attached to it bedeemed a chargeable supply for VAT purposes, such tax will bepayable by the purchaser in addition to the sale price.Tenure and Basis of SaleOffers are invited for the freehold interest in the property andleasehold interest in the adjoining foreshore, on the followingbasis:-■■■Vacant possession will be provided upon completion, subjectto the existing lease of the clubhouse and apartments and tolicences for the marina berths.Fixtures, fittings and equipment are included in the sale.Rental income from the lease and marina berth licences will beapportioned between the vendor and the purchaser uponcompletion.The sale may either be structured by sale of the shares inCarlingford Marine Enterprises Limited or by sale of the assets ofthe company to a purchaser.Further Information and ViewingsAn online data room providing additional information in respect of the property and business will be available to prospectivepurchasers, subject to completion of a confidentiality agreement.In order to avoid disruption to the vendor’s business, <strong>view</strong>ings will be arranged strictly by prior appointment through <strong>Savills</strong>.To obtain further information, or to arrange a <strong>view</strong>ing, please contact <strong>Savills</strong> (L&P) Limited, Wytham Court, 11 West Way,Oxford OX2 0QL:-Contact: Kay Griffiths Contact: Ian Simpson Contact: Ronan O’Driscoll+44 (0)1865 269000 +44 (0)1865 269000 +353 (0) 1 6181322+44 (0)7870 999485 +44 (0)7967 555478 +353 (0) 87 2568033kgriffiths@savills.com isimpson@savills.com ronan.odriscoll@savills.ieDirectionsFrom Belfast, take the M1 south to Newry. From Newry take the B79 and then the R173 towards Carlingford. The entrance to themarina is on the left, approximately half a mile before entering the town of Carlingford. (Alternatively, continue south to junction18 and take the R173 towards Carlingford as set out below).From Dublin, take the M1 north to Junction 18. Take the R173 towards Carlingford. Pass through the town of Carlingford and theentrance to the marina is approximately half a mile beyond the edge of the town, on the right hand side.Important Notice<strong>Savills</strong>, their clients and any joint agents give notice that:1. They are not authorised to make or give any representations or warranties in relation to the property either here or elsewhere,either on their own behalf or on behalf of their client or otherwise. They assume no responsibility for any statement that maybe made in these particulars. These particulars do not form part of any offer or contract and must not be relied upon asstatements or representations of fact.2. Any areas, measurements or distances are approximate. The text, images and plans are for guidance only and are notnecessarily comprehensive. It should not be assumed that the property has all necessary planning, building regulation or otherconsents and <strong>Savills</strong> have not tested any services, equipment or facilities. Purchasers must satisfy themselves by inspection orotherwise. Rents quoted in these particulars may be subject to VAT in addition.Photographs taken 2006 to 2008 and on 27 April 2010.Sale particulars prepared June 2010OXLS20048910 I 11
savills.com/leisure


