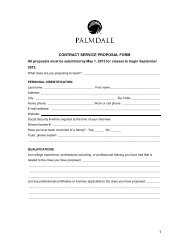application for exotic animals permit or additional animals - Palmdale
application for exotic animals permit or additional animals - Palmdale
application for exotic animals permit or additional animals - Palmdale
- No tags were found...
You also want an ePaper? Increase the reach of your titles
YUMPU automatically turns print PDFs into web optimized ePapers that Google loves.
APPLICATION FOR EXOTIC ANIMALS PERMITOR ADDITIONAL ANIMALS PERMITCity of <strong>Palmdale</strong> Planning Department Case Number: __________________38250 Sierra Highway<strong>Palmdale</strong>, Cali<strong>f<strong>or</strong></strong>nia 93550 Date: __________________(661) 267-5200Received by: __________________INSTRUCTIONS TO APPLICANTThe following <strong>application</strong> <strong>f<strong>or</strong></strong>m is provided <strong>f<strong>or</strong></strong> all persons who propose to file requests <strong>f<strong>or</strong></strong> keepingEXOTIC ANIMALS <strong>or</strong> ADDITIONAL ANIMALS within the City of <strong>Palmdale</strong>.The applicant must complete the attached <strong>f<strong>or</strong></strong>ms as prescribed and inc<strong>or</strong>p<strong>or</strong>ate all requestedin<strong>f<strong>or</strong></strong>mation be<strong>f<strong>or</strong></strong>e the <strong>application</strong> is accepted <strong>f<strong>or</strong></strong> processing by the Planning Department.SUBMITTAL CHECKLISTThe completed Application.Copies of Department of Animal Care and Control licenses <strong>f<strong>or</strong></strong> each animal.Copies of current vaccination and sterility certificates <strong>f<strong>or</strong></strong> each animal.Current photograph of each animal including the name of the animal and the date the photowas taken.The <strong>or</strong>iginal owner’s statement (letter) indicating approval of the use when the owner andapplicant differ and that the limitations of the approval are understood.The property owner’s auth<strong>or</strong>ization letter and attached legal description of the property.A statement specifying plans <strong>f<strong>or</strong></strong> waste disposal.One copy of the Site Plan (all maps must be folded by the applicant to a maximum size of8½” x 11”).Fee ($168); renewal fee of $47 per year thereafter*If you have any questions regarding this <strong>application</strong> packet <strong>or</strong> required materials, please call thePlanning Department.-1- Updated 1/11
PLANNING DEPARTMENTAPPLICATION FOR EXOTIC ANIMALS PERMITOR ADDITIONAL ANIMALS PERMITCase Number:Type of Application: Exotic Animal(s) Additional Animal(s)Type of Animal(s):Number of Animals:Location:Street AddressExisting Zoning:Lot Size:Existing General Plan Designation:Assess<strong>or</strong>’s Parcel Number(s):List any structures other than primary residential unit existing on the parcel and their designated use:Applicant Signature:Date:*******************************************************************************************************************APPLICANT:Name:Address, City, State, Zip:Telephone No.: ( ) Fax No.: ( )CA Drivers License No./ID Number:OWNER:Name:Address, City, State, Zip:Telephone No.: ( ) Fax No.: ( )-2- Updated 1/11
PLANNING DEPARTMENTOWNER AUTHORIZATION LETTERADMINISTRATIVE APPROVAL APPLICATIONCase Number:Assess<strong>or</strong>’s Parcel Number(s):If the applicant is not the owner of rec<strong>or</strong>d, then a letter auth<strong>or</strong>izing the applicant to represent the owner(s)must be submitted. Note: All owners must sign as their names appear on the deed to the land.This letter shall serve to notify and verify that I/we am/are the legal owners of the property described andattached hereto and do hereby auth<strong>or</strong>ize the applicant to file and represent my/our interest in the abovereferenced <strong>application</strong>(s). I/we have read this Letter of Auth<strong>or</strong>ization and know the contents thereof; andso hereby certify (<strong>or</strong> declare) under penalty of perjury under the laws of the State of Cali<strong>f<strong>or</strong></strong>nia that thein<strong>f<strong>or</strong></strong>mation contained in the above referenced <strong>application</strong>(s) is true and c<strong>or</strong>rect.Owner(s) of Rec<strong>or</strong>d (include extra sheets if necessary):Printed Name Signature DatePrinted Name Signature DateI certify under penalty of perjury that I am the applicant and that the <strong>f<strong>or</strong></strong>egoing statements and answersherein contained and the in<strong>f<strong>or</strong></strong>mation herein submitted, are in all respects true and c<strong>or</strong>rect.Applicant / Applicant’s Representative:Printed Name Signature DateAddressTelephonePrinted Name Signature DateAddressTelephonePrinted Name Signature DateAddressTelephone-3- Updated 1/11
INFORMATION REQUIRED FOR EXOTICOR ADDITIONAL ANIMAL PERMITA. SITE PLANS:1. Title Block containing:a. Name, address, and phone number of applicant and ownerb. Name, address, and phone number of person preparing planc. Address of project2. Legend containing:a. The Assess<strong>or</strong>’s Parcel Number (APN)b. Scalec. Existing zoning and General Plan designationsd. Statement indicating net acreage <strong>or</strong> square footage of propertye. Gross square footage of structure(s) (existing and proposed)f. Square footage of back yard (existing and proposed); if slopes occupy a p<strong>or</strong>tionof the parcel, indicate the square footage of the usable area3. Plot plan showing:a. N<strong>or</strong>th-arrowb. Boundaries - existing lot linesc. Structures on subject property and within 50 feet of the area and building <strong>or</strong>enclosure where the animal <strong>or</strong> <strong>animals</strong> are to be kept - location, footprints,dimensions, distances between structures and property lines and use of existingand proposed structuresd. Fences and walls - location, elevation, height, and composition of all existing andproposed walls, fences, and retaining wallsNOTE: The following <strong>additional</strong> in<strong>f<strong>or</strong></strong>mation may be required as determined by the PlanningManager.e. Circulation/Parking - completely dimensioned layout of internal driveways, aisles,parking stalls, vehicle ingress and egress to site, and sidewalks <strong>or</strong> otherpedestrian walkwaysf. Streets - location of existing rights-of-way (sidewalks, curbs, gutters, anddriveways)g. Drainage Facilities - location, type and size (on-site and off-site). Show howproject is to handle st<strong>or</strong>m water and cross drainage to <strong>or</strong> from adjacentpropertiesh. Lighting - location and size of all exteri<strong>or</strong> lighting standards and devicesi. Refuse - location of refuse disposal areasj. St<strong>or</strong>age - location of outside st<strong>or</strong>age areas-4- Updated 1/11
CONDITIONS OF APPROVAL FOR ADDITIONAL ANIMAL PERMITS1. This approval shall be subject to annual re-inspection. A re-inspection fee of $47 must be paidupon receipt of notice from the City. This fee may change subject to the annual approval of aFee Resolution by the City Council. Based on the findings during the annual re-inspection, this<strong>permit</strong> may be revoked if any violations are found.2. The keeping of the animal(s) must comply with all Zoning Ordinance requirements <strong>f<strong>or</strong></strong> animalenclosures, including setbacks from property lines and other dwellings.3. The keeping of the animal(s) must comply with all applicable Federal and State requirements.4. The total number of <strong>animals</strong> kept on a property shall in no case exceed twice the number<strong>permit</strong>ted in the zone, unless a Conditional Use Permit has been approved.5. Each animal must have sufficient area to be maintained and exercised in a n<strong>or</strong>mal healthymanner, as determined by the City of <strong>Palmdale</strong>’s Code En<strong>f<strong>or</strong></strong>cement Officer.6. Any noise, od<strong>or</strong> <strong>or</strong> activity associated with the animal(s) shall be contained on subject propertyand shall not adversely impact adjacent properties.7. Any other conditions as deemed reasonably appropriate by the Planning Manager.-5- Updated 1/11
















