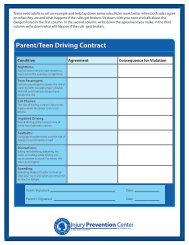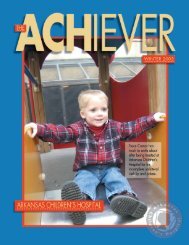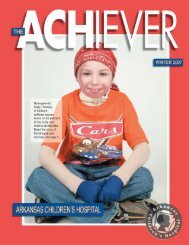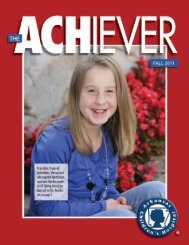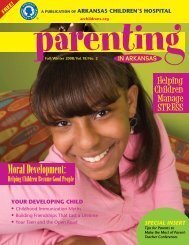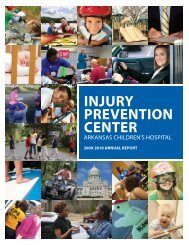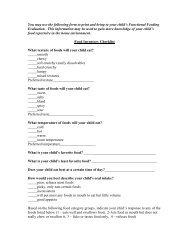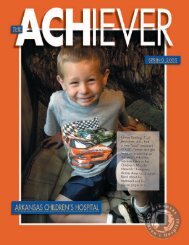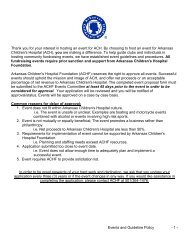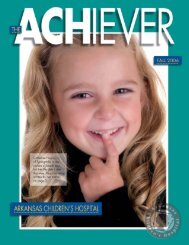Download the 2012 Annual Report - Arkansas Children's Hospital
Download the 2012 Annual Report - Arkansas Children's Hospital
Download the 2012 Annual Report - Arkansas Children's Hospital
- No tags were found...
Create successful ePaper yourself
Turn your PDF publications into a flip-book with our unique Google optimized e-Paper software.
At <strong>Arkansas</strong> Children’s <strong>Hospital</strong>, we’ve always worked hard to provide family-centered care. With <strong>the</strong>258,000 square-foot South Wing, we’re now able to deliver that care to more families than ever before.<strong>2012</strong> was more than ayear of celebration.It was <strong>the</strong> yearwe opened <strong>the</strong>doors to a newlevel of care.While we may have broken ground in 2008, <strong>the</strong> planning for this state-of-<strong>the</strong>-art environment pre-dates that by quitesome time. Our planning team began <strong>the</strong>ir deliberative process by visiting 13 children’s hospitals around <strong>the</strong> country inorder to bring <strong>the</strong> best ideas and most forward-thinking features back home to <strong>Arkansas</strong>. So that children here cancontinue to be cared for in <strong>the</strong> kind of hospital <strong>the</strong>y deserve.What’s so special about <strong>the</strong> new South Wing? Four stories. An additional 54 inpatient beds and 90 new diagnostic andtreatment rooms. A new Emergency Department, Infant/Toddler Unit and Hematology/Oncology Unit. In addition, <strong>the</strong>South Wing includes new clinic space for Dental, Neuroscience, Audiology, Hematology/Oncology and Ear, Nose &Throat. There’s also expanded space for <strong>the</strong> Cardiovascular ICU and <strong>the</strong> NICU, including private rooms. These are <strong>the</strong>easily seen, bricks-and-mortar improvements. What may not be as tangible are <strong>the</strong> health benefits supported by thisinnovative space and its design. This is an environment that taps into – and celebrates – nature’s healing properties. There’sa beautiful rooftop garden, a meditative labyrinth and a light-filled atrium that brings <strong>the</strong> outside in, giving patients andfamilies a relaxing and restorative experience.This family-first approach is carried throughout <strong>the</strong> South Wing. Our private patient rooms were designed to accommodatefamily members in comfort. They feature an abundance of natural light, along with shower facilities, computerswith Internet access and separate zones for patients, families and caregivers. Each inpatient floor also includes a “familyhouse,” complete with kitchen, dining area, workspace, laundry facilities and even a place for siblings to play.The South Wing embodies something called “evidence-based design,” which takes into account patient health, well-being,mood and safety. The result is a technologically advanced clinical space without <strong>the</strong> look and feel of a hospital. It’s achildren’s hospital for <strong>the</strong> 21st century. And it’s a testament to our commitment to family-centered care – in <strong>2012</strong> and forcountless years to come.The new South Wingpromotes healing, inside and out.76



