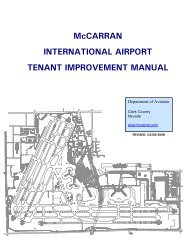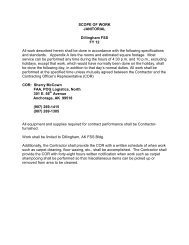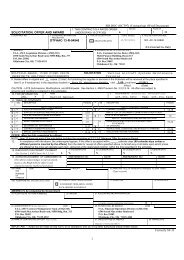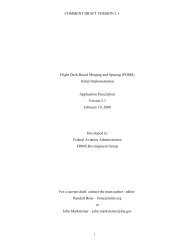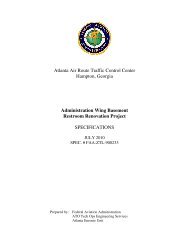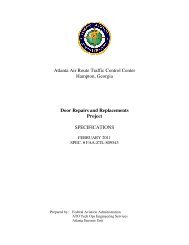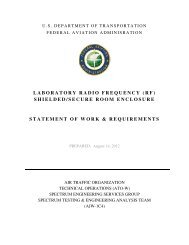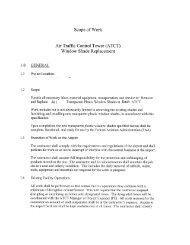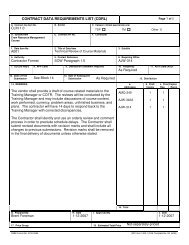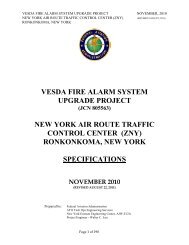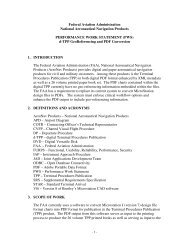specifications - FAACO - Federal Aviation Administration Contract ...
specifications - FAACO - Federal Aviation Administration Contract ...
specifications - FAACO - Federal Aviation Administration Contract ...
You also want an ePaper? Increase the reach of your titles
YUMPU automatically turns print PDFs into web optimized ePapers that Google loves.
FTWIC-2235June, 2009D. When concrete is placed by means of the bottom-dump bucket, the bucket shall have acapacity of not less than 1/2 cubic yard. Lower the bucket gradually and carefully until itrests upon the concrete already placed. Raise it very slowly during the discharge travel tomaintain still water at the point of discharge and to avoid agitating the mixture.3.09 PLACEMENT IN SLABS:A. Allow concrete in columns, walls and deep beams or girders to stand for at least one (1)hour to permit full settlement from consolidation, before concrete is placed for slabs theyare to support. Haunches are considered as part of the slab and shall be placed integrallywith them.B. When monolithic slabs are placed in strips, the widths of the strips, unless otherwisespecified or indicated, shall insure that concrete in any one strip is not allowed to lie inplace for more than one (1) hour before the adjacent strips are placed.C. Immediately before placing concrete, thoroughly dampen the earthen cushion to receiveconcrete to prevent moisture absorption from the concrete.D. As soon as concrete placing is complete for a slab section of sufficient width to permitfinishing operations, level the concrete, strike off, tamp and screed. The screed shall beof a design adaptable to the use intended, shall have provision for vertical adjustment andshall be sufficiently rigid to hold true to shape during use.E. The initial strike off shall leave the concrete surface at an elevation slightly above gradeso that, when consolidation and finishing operations are completed, the surface of theslab is at grade elevation.F. Continue tamping and screeding operations until the concrete is properly consolidatedand free of surface voids. Bring the surface to a smooth, true alignment usinglongitudinal screeding, floating, belting, and/or other methods.G. When used, templates shall be of a design which permits early removal so satisfactoryfinishing at and adjacent to the template is achieved.H. While the concrete is still plastic, straightedge the surface using a standard 10' metalstraightedge. Lap each straightedge pass 1/2 of the preceding pass. Remove high spotsand fill depressions with fresh concrete and re-float. Continue to check with astraightedge during the final finishing operation, until the surface is true to grade and freeof depressions, high spots, voids, or rough spots.I. Check the final surface with a straightedge. Ordinates measured from the face of thestraightedge to the surface of the slab shall not exceed 1/16" per foot from the nearestpoint of contact. The maximum ordinate shall be 1/8" per 10'.J. Where floor drains are shown in slabs and the slope of floor is not indicated, slope floorsto drain on a grade of 1/16" per foot with a maximum total slope of one and 1/4". Thethickness of slab at floor drain shall be the thickness of slab, as indicated on the plans.K. Give sidewalks a brush finish. Score sidewalks at a spacing equal to the width of thewalk and edge on each side using a tool with a radius of approximately 1/4".03300-22




