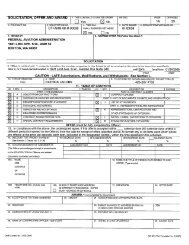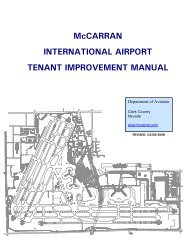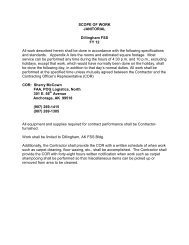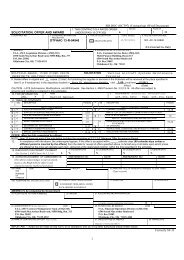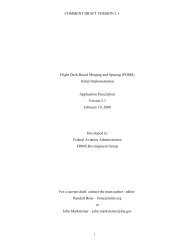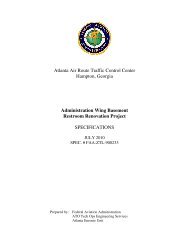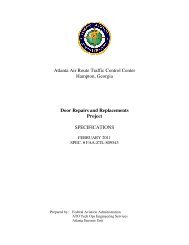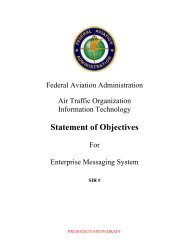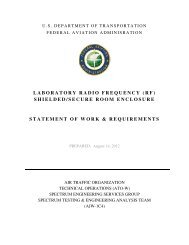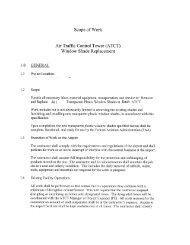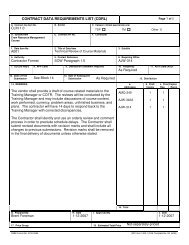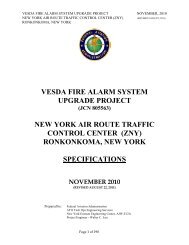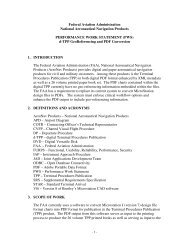- Page 1 and 2:
FTWIC-2235June, 2009U.S. Department
- Page 3 and 4:
TABLE OF CONTENTSFTWIC-2235June 200
- Page 5 and 6:
THIS PAGE INTENTIONALLY BLANK
- Page 7 and 8:
FTWIC-2235June, 2009.facility on da
- Page 9 and 10:
THIS PAGE IS INTENTIONALLY BLANK
- Page 11 and 12:
FTWIC-2235June, 2009G. Since portio
- Page 14 and 15:
01040 PROJECT ADMINISTRATIONFTWIC-2
- Page 16 and 17:
FTWIC-2235June, 20093.02 MATERIALS
- Page 18 and 19:
01041 JOB MANAGEMENTFTWIC-2235June,
- Page 20 and 21:
3.05 MAINTENANCE OF WATER:FTWIC-223
- Page 22 and 23:
THIS PAGE IS INTENTIONALLY BLANK
- Page 24 and 25:
FTWIC-2235June, 2009.1.04 SAMPLES:A
- Page 26:
FTWIC-2235June, 2009.I. Shop drawin
- Page 29 and 30:
7. Product identification and locat
- Page 31 and 32:
FTWIC-2235June, 2009.describe the w
- Page 33 and 34:
DEPARTMENT OF TRANSPORTATIONFEDERAL
- Page 35 and 36:
THIS PAGE IS INTENTIONALLY BLANK
- Page 37 and 38:
PART 3.00EXECUTIONFTWIC-2235June, 2
- Page 39 and 40:
01700 CONTRACT CLOSEOUTFTWIC-2235Ju
- Page 41 and 42:
FTWIC-2235June, 2009C. EQUIPMENT WA
- Page 43 and 44:
01710 CLEANINGFTWIC-2235June, 2009P
- Page 45 and 46:
FTWIC-2235June, 2009G. Clean all pl
- Page 47 and 48:
01730 OPERATIONAL AND MAINTENANCE M
- Page 49 and 50:
FTWIC-2235June, 2009B. Index sheet
- Page 51 and 52:
E. AS-BUILT DRAWINGS:FTWIC-2235June
- Page 53 and 54:
J. COLOR AND PATTERNS:FTWIC-2235Jun
- Page 55 and 56:
02100 SITE PREPARATIONFTWIC-2235Jun
- Page 57 and 58:
03300 CAST-IN-PLACE CONCRETEFTWIC-2
- Page 59 and 60:
FTWIC-2235June, 2009water-cement ra
- Page 61 and 62:
2. SLUMP TEST:FTWIC-2235June, 2009S
- Page 63 and 64:
ASTM C-39ASTM C-42ASTM C-87ASTM C-9
- Page 65 and 66:
ACI 305RACI 306RACI 308ACI 309ACI 3
- Page 67 and 68:
Concrete TemperatureFTWIC-2235June,
- Page 69 and 70:
E. WATER:FTWIC-2235June, 20091. Cle
- Page 71 and 72:
FTWIC-2235June, 2009provide a film
- Page 73 and 74:
U. ZINC CHROMATE PRIMER:FTWIC-2235J
- Page 75 and 76:
FTWIC-2235June, 2009be interpreted
- Page 77 and 78:
FTWIC-2235June, 2009plastic layer b
- Page 79 and 80:
FTWIC-2235June, 2009L. Clean the su
- Page 81 and 82:
FTWIC-2235June, 2009During periods
- Page 83 and 84:
3.18 ALUMINUM OR STEEL IN CONTACT W
- Page 85 and 86:
FTWIC-2235June, 2009completely fill
- Page 87 and 88:
05500 MISCELLANEOUS METALSFTWIC-223
- Page 89 and 90:
F. AMERICAN WELDING SOCIETY (AWS) S
- Page 91 and 92:
3003 Sheet, tube or pipe5005 Genera
- Page 93 and 94:
FTWIC-2235June, 2009exterior concre
- Page 95 and 96:
2.07 ARCHITECTURAL EXPANSION JOINT
- Page 97 and 98:
G. WINDOW SILL:FTWIC-2235June, 2009
- Page 99 and 100:
B. Generally use the following fast
- Page 101 and 102:
07921 CAULKING AND SEALANTSFTWIC-22
- Page 103 and 104:
H. SEALANT, POLYURETHANE:FTWIC-2235
- Page 105 and 106:
FTWIC-2235June, 2009caulking with a
- Page 107 and 108:
08110 METAL DOORS AND FRAMESFTWIC-2
- Page 109 and 110:
FTWIC-2235June, 20093. Ship door fr
- Page 111 and 112:
THIS PAGE IS INTENTIONALLY BLANK
- Page 113 and 114:
1.04 SUBMITTALS:FTWIC-2235June, 200
- Page 115 and 116:
FTWIC-2235June, 2009101. Fire hardw
- Page 117 and 118:
FTWIC-2235June, 2009Square face, sq
- Page 119 and 120:
FTWIC-2235June, 2009C. Adjust and c
- Page 121 and 122:
THIS PAGE IS INTENTIONALLY BLANK.
- Page 123 and 124:
PART 2.00PRODUCTSFTWIC-2235June, 20
- Page 125 and 126:
FTWIC-2235June, 20093. Sound Seals
- Page 127 and 128:
09260 DRYWALL CONSTRUCTIONFTWIC-223
- Page 129 and 130:
FTWIC-2235June, 2009E. Cooperate wi
- Page 131 and 132:
2.02 SOUND ATTENUATION INSULATION:F
- Page 133 and 134:
3.05 SUSPENDED CEILINGS:FTWIC-2235J
- Page 135 and 136:
FTWIC-2235June, 2009utility holes w
- Page 137 and 138: 09509 ACOUSTICAL CEILINGS AND SUSPE
- Page 139 and 140: FTWIC-2235June, 20091.06 DELIVERY,H
- Page 141 and 142: FTWIC-2235June, 20093.03 FIELD QUAL
- Page 143 and 144: 09661 RESILIENT FLOORINGFTWIC-2235J
- Page 145 and 146: FTWIC-2235June, 2009H. FINISH:A non
- Page 147 and 148: THIS PAGE IS INTENTIONALLY BLANK
- Page 149 and 150: PART 2.00PRODUCTSFTWIC-2235June, 20
- Page 151 and 152: FTWIC-2235June, 2009THIS PAGE IS IN
- Page 153 and 154: B. Product data sheets for each pai
- Page 155 and 156: 2.02 COLORS AND TINTS:FTWIC-2235Jun
- Page 157 and 158: FTWIC-2235June, 2009applying water-
- Page 159 and 160: PAINT SCHEDULEFTWIC-2235June, 2009P
- Page 161 and 162: FTWIC - 2235June 2009SECTION 099113
- Page 163 and 164: FTWIC - 2235June 2009A. Examine sub
- Page 165 and 166: THIS PAGE IS INTENTIONALLY BLANK
- Page 167 and 168: 1.07 JOB CONDITIONS:FTWIC-2235June,
- Page 169 and 170: 3.03 CLEAN AND ADJUST:FTWIC-2235Jun
- Page 171 and 172: 10281 BUILDING SPECIALTIESFTWIC-223
- Page 173 and 174: FTWIC-2235June, 20092.05 CHANGING B
- Page 175 and 176: THIS PAGE IS INTENTIONALLY BLANK
- Page 177 and 178: FTWIC-2235June, 2009PART 2.00PRODUC
- Page 179 and 180: K. TOWEL DISPENSER / WASTE RECEPTAC
- Page 181 and 182: THIS PAGE IS INTENTIONALLY BLANKFTW
- Page 183 and 184: .FTWIC-2235June 20091.04 SUBMITTALS
- Page 185 and 186: 1.05 STANDARDS:.FTWIC-2235June 2009
- Page 187: .FTWIC-2235June 2009WW-C-581 Condui
- Page 191 and 192: .FTWIC-2235June 2009B. Use laminate
- Page 193 and 194: .FTWIC-2235June 2009switch) is a po
- Page 195 and 196: .FTWIC-2235June 2009ATTACHMENT 2Mot
- Page 197 and 198: 16111 CONDUITSFTWIC-2235June 2009PA
- Page 199 and 200: K. HUBS:FTWIC-2235June 2009FOR USE
- Page 201 and 202: FTWIC-2235June 2009I. Route and sus
- Page 203 and 204: FTWIC-2235June 2009location and dep
- Page 205 and 206: 16115 WIREWAYSFTWIC-2235June 2009PA
- Page 207 and 208: 16120 600 VOLT WIRES AND CABLESFTWI
- Page 209 and 210: FTWIC-2235June 2009F. The Contracto
- Page 211 and 212: THIS PAGE IS INTENTIONALLY BLANK
- Page 213 and 214: E. GROUNDING CONNECTIONSFTWIC-2235J
- Page 215 and 216: THIS PAGE IS INTENTIONALLY BLANKFTW
- Page 217 and 218: FTWIC-2235June 2009C. CAST BOXES:Ca
- Page 219 and 220: THIS PAGE INTENTIONALLY BLANKFTWIC-
- Page 221 and 222: FTWIC-2235June 2009C. FLUSH-MOUNTED
- Page 223 and 224: 16140 WIRING DEVICESFTWIC-2235June
- Page 225 and 226: FTWIC-2235June 2009ganged face plat
- Page 227 and 228: THIS PAGE IS INTENTIONALLY BLANK
- Page 229 and 230: D. EXHAUST FAN THERMOSTAT:FTWIC-223
- Page 231 and 232: THIS PAGE IS INTENTIONALLY BLANKFTW
- Page 233 and 234: PART 2.00PRODUCTSFTWIC-2235June 200
- Page 235 and 236: PART 3.00EXECUTIONFTWIC-2235June 20
- Page 237 and 238: 16170 DISCONNECTSFTWIC-2235June 200
- Page 239 and 240:
THIS PAGE IS INTENTIONALLY BLANK
- Page 241 and 242:
PART 3.00EXECUTIONFTWIC-2235June 20
- Page 243 and 244:
16190 SUPPORTING DEVICESFTWIC-2235J
- Page 245 and 246:
FTWIC-2235June 2009L. Do not suppor
- Page 247 and 248:
16195 ELECTRICAL IDENTIFICATIONFTWI
- Page 249 and 250:
THIS PAGE IS INTENTIONALLY BLANK
- Page 251 and 252:
B. GROUND CABLES:FTWIC-2235June 200
- Page 253 and 254:
FTWIC-2235June 20098. INTERCONNECTI
- Page 255 and 256:
FTWIC-2235June 2009In highly humid
- Page 257 and 258:
THIS PAGE IS INTENTIONALLY BLANKFTW
- Page 259 and 260:
PART 2.00PRODUCTSFTWIC-2235June 200
- Page 261 and 262:
FTWIC-2235June 20093.02 FIELD QUALI
- Page 263 and 264:
16670 LIGHTNING PROTECTIONFTWIC-223
- Page 265 and 266:
FTWIC-2235June 2009and UL 96A. Air
- Page 267 and 268:
APPENDIX “A”



