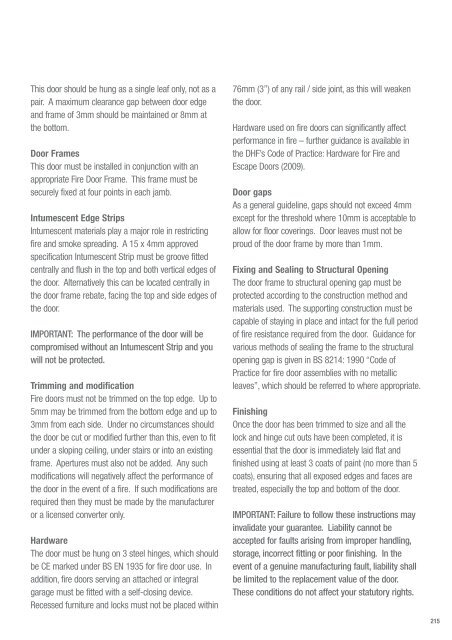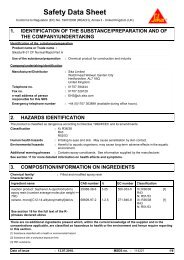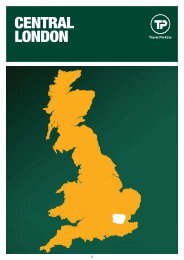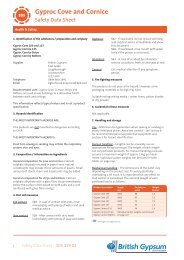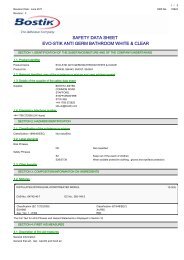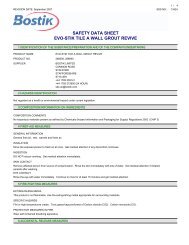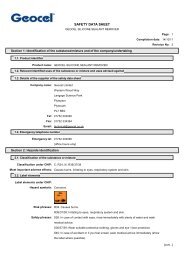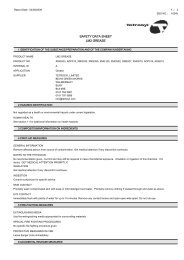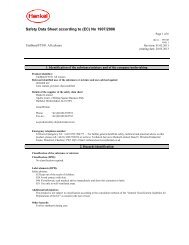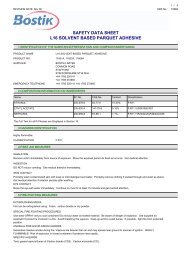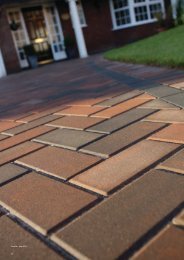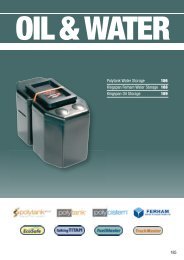External Hardwood Doors - Travis Perkins
External Hardwood Doors - Travis Perkins
External Hardwood Doors - Travis Perkins
- No tags were found...
Create successful ePaper yourself
Turn your PDF publications into a flip-book with our unique Google optimized e-Paper software.
This door should be hung as a single leaf only, not as apair. A maximum clearance gap between door edgeand frame of 3mm should be maintained or 8mm atthe bottom.Door FramesThis door must be installed in conjunction with anappropriate Fire Door Frame. This frame must besecurely fixed at four points in each jamb.Intumescent Edge StripsIntumescent materials play a major role in restrictingfire and smoke spreading. A 15 x 4mm approvedspecification Intumescent Strip must be groove fittedcentrally and flush in the top and both vertical edges ofthe door. Alternatively this can be located centrally inthe door frame rebate, facing the top and side edges ofthe door.IMPORTANT: The performance of the door will becompromised without an Intumescent Strip and youwill not be protected.Trimming and modificationFire doors must not be trimmed on the top edge. Up to5mm may be trimmed from the bottom edge and up to3mm from each side. Under no circumstances shouldthe door be cut or modified further than this, even to fitunder a sloping ceiling, under stairs or into an existingframe. Apertures must also not be added. Any suchmodifications will negatively affect the performance ofthe door in the event of a fire. If such modifications arerequired then they must be made by the manufactureror a licensed converter only.HardwareThe door must be hung on 3 steel hinges, which shouldbe CE marked under BS EN 1935 for fire door use. Inaddition, fire doors serving an attached or integralgarage must be fitted with a self-closing device.Recessed furniture and locks must not be placed within76mm (3”) of any rail / side joint, as this will weakenthe door.Hardware used on fire doors can significantly affectperformance in fire – further guidance is available inthe DHF’s Code of Practice: Hardware for Fire andEscape <strong>Doors</strong> (2009).Door gapsAs a general guideline, gaps should not exceed 4mmexcept for the threshold where 10mm is acceptable toallow for floor coverings. Door leaves must not beproud of the door frame by more than 1mm.Fixing and Sealing to Structural OpeningThe door frame to structural opening gap must beprotected according to the construction method andmaterials used. The supporting construction must becapable of staying in place and intact for the full periodof fire resistance required from the door. Guidance forvarious methods of sealing the frame to the structuralopening gap is given in BS 8214: 1990 “Code ofPractice for fire door assemblies with no metallicleaves”, which should be referred to where appropriate.FinishingOnce the door has been trimmed to size and all thelock and hinge cut outs have been completed, it isessential that the door is immediately laid flat andfinished using at least 3 coats of paint (no more than 5coats), ensuring that all exposed edges and faces aretreated, especially the top and bottom of the door.IMPORTANT: Failure to follow these instructions mayinvalidate your guarantee. Liability cannot beaccepted for faults arising from improper handling,storage, incorrect fitting or poor finishing. In theevent of a genuine manufacturing fault, liability shallbe limited to the replacement value of the door.These conditions do not affect your statutory rights.215


