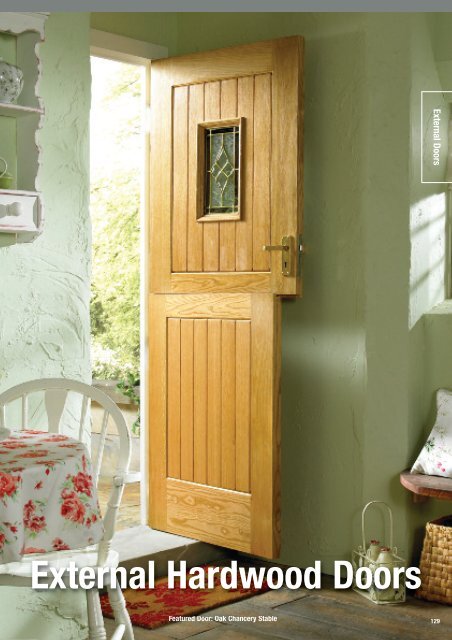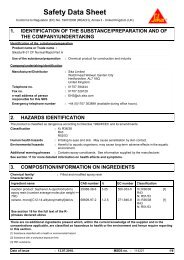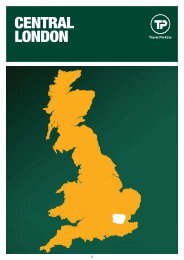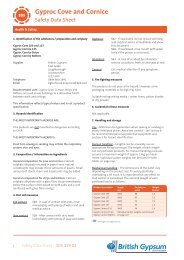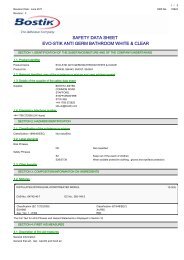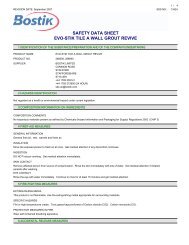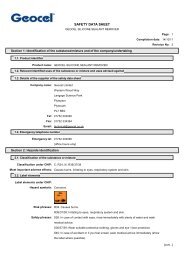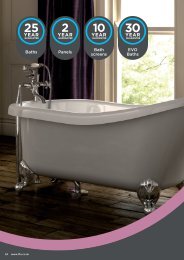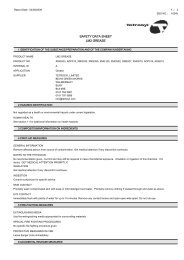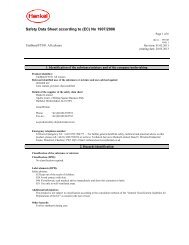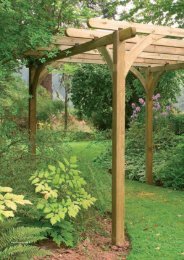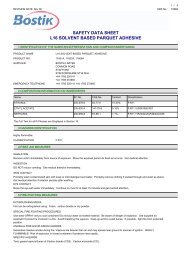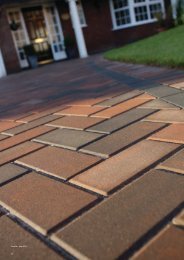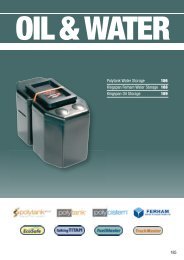External Hardwood Doors - Travis Perkins
External Hardwood Doors - Travis Perkins
External Hardwood Doors - Travis Perkins
- No tags were found...
You also want an ePaper? Increase the reach of your titles
YUMPU automatically turns print PDFs into web optimized ePapers that Google loves.
<strong>External</strong> <strong>Doors</strong><strong>External</strong> <strong>Hardwood</strong> <strong>Doors</strong>Featured Door: Oak Chancery Stable129
<strong>Hardwood</strong> <strong>External</strong> <strong>Doors</strong><strong>External</strong> <strong>Doors</strong>WHY NOT ADDT Bar, contemporary T bar lever on 52mm rose.Steel fixing plate with clip on cover.Oak Suffolk M&TOak Suffolk M&TStylish cottage style design, boarded for maximum stability.MEASUREMENTSPRODUCT CODEMetric (mm) Imperial Thick (mm) Standard1981 x 762mm 6'6" x 2'6" 44 4801572032 x 813mm 6'8" x 2'8" 44 4801581981 x 838mm 6'6" x 2'9" 44 480159See page 5Indicative U-Value 3.0W/m 2 K130KeyStocked in central warehouse. Contact local branch for availability.
<strong>External</strong> <strong>Doors</strong>Oak Buckingham Triple Glazed Sapphire M&TOak Buckingham Triple Glazed Sapphire M&TStylish door with raised mouldings and a large glass aperture, triple glazed withsubtle coloured design and zinc caming. Toughened Glass to BS EN 12150.MEASUREMENTSPRODUCT CODEMetric (mm) Imperial Thick (mm) Standard1981 x 762mm 6'6" x 2'6" 44 4848272032 x 813mm 6'8" x 2'8" 44 4848281981 x 838mm 6'6" x 2'9" 44 484829See page 5Indicative U-Value 2.9W/m 2 K131
<strong>Hardwood</strong> <strong>External</strong> <strong>Doors</strong><strong>External</strong> <strong>Doors</strong>WHY NOT ADDMayfair, rounded lever with ring flute relief on a stylishbackplate.Oak Sienna Double Glazed Obscure M&TOak Sienna Double Glazed Obscure M&TStylish 4 light boarded door with double glazed obscure glass units.Toughened Glass to BS EN 12150.MEASUREMENTSPRODUCT CODEMetric (mm) Imperial Thick (mm) Standard1981 x 762mm 6'6" x 2'6" 44 1733952032 x 813mm 6'8" x 2'8" 44 1733961981 x 838mm 6'6" x 2'9" 44 173397See page 5Indicative U-Value 2.6W/m 2 K132
<strong>External</strong> <strong>Doors</strong>Oak Croft Double Glazed DowelOak Croft Double Glazed DowelBoarded door design with a small leaded double glazed opening.Toughened Glass to BS EN 12150.MEASUREMENTSPRODUCT CODEMetric (mm) Imperial Thick (mm) Standard1981 x 762mm 6'6" x 2'6" 44 3154592032 x 813mm 6'8" x 2'8" 44 3154611981 x 838mm 6'6" x 2'9" 44 315460See page 4 & 5Indicative U-Value 1.9W/m 2 KKeyStocked in central warehouse. Contact local branch for availability.133
<strong>Hardwood</strong> <strong>External</strong> <strong>Doors</strong><strong>External</strong> <strong>Doors</strong>WHY NOT ADDComo, classic design back plate, 158 x 46mm withdetailing and sweeping wing levers. A delightfulcombination of traditional and modern features.Oak Chancery Stable Triple Glazed DowelOak Chancery Stable Triple Glazed DowelA boarded door with raised mouldings designed for maximum stability, with a small tripleglazed water glass design surrounded with brass caming. Toughened Glass to BS EN 12150.MEASUREMENTSPRODUCT CODEMetric (mm) Imperial Thick (mm) Standard1981 x 762mm 6'6" x 2'6" 44 1734022032 x 813mm 6'8" x 2'8" 44 1734031981 x 838mm 6'6" x 2'9" 44 173404See page 5Indicative U-Value 3.0W/m 2 K134
<strong>External</strong> <strong>Doors</strong>Oak Balmoral Triple Glazed M&TOak Balmoral Triple Glazed M&TElegant triple glazed three light design with black caming and prominentvertical panels. Toughened Glass to BS EN 12150.MEASUREMENTSPRODUCT CODEMetric (mm) Imperial Thick (mm) Standard1981 x 762mm 6'6" x 2'6" 44 4802012032 x 813mm 6'8" x 2'8" 44 4802021981 x 838mm 6'6" x 2'9" 44 4802032082 x 864mm 6'10" x 2'10" 44 4802042134 x 915mm 7'0" x 3'0" 44 480205See page 5Indicative U-Value 2.9W/m 2 K135
<strong>Hardwood</strong> <strong>External</strong> <strong>Doors</strong><strong>External</strong> <strong>Doors</strong>WHY NOT ADDGeneva, dome topped back plate, 158 x 40mm leadinginto curvaceous shaped lever for the softer look.Oak Malton Triple Glazed M&TOak Malton Triple Glazed M&TA classic twin light design triple glazed with a stylish bevelled jewel design in the centre,surrounded by a gluechip border and black caming. Toughened Glass to BS EN 12150.MEASUREMENTSPRODUCT CODEMetric (mm) Imperial Thick (mm) Standard1981 x 762mm 6'6" x 2'6" 44 4802142032 x 813mm 6'8" x 2'8" 44 4802151981 x 838mm 6'6" x 2'9" 44 480216See page 5Indicative U-Value 2.9W/m 2 K136
<strong>External</strong> <strong>Doors</strong>Oak Westminster Triple Glazed M&TOak Westminster Triple Glazed M&TA boarded door design with a small triple glazed glass design with black caming.Toughened Glass to BS EN 12150.MEASUREMENTSPRODUCT CODEMetric (mm) Imperial Thick (mm) Standard1981 x 762mm 6'6" x 2'6" 44 4802322032 x 813mm 6'8" x 2'8" 44 4802331981 x 838mm 6'6" x 2'9" 44 480234See page 5Indicative U-Value 2.9W/m 2 KKeyStocked in central warehouse. Contact local branch for availability.137
<strong>Hardwood</strong> <strong>External</strong> <strong>Doors</strong><strong>External</strong> <strong>Doors</strong>Oak 2XG Glazed DowelOak 2XG Glazed DowelA traditional and established door, the 2XG has a large top aperture double glazed withLow-E argon filled clear glass units.MEASUREMENTSPRODUCT CODEMetric (mm) Imperial Thick (mm) Standard1981 x 762mm 6'6" x 2'6" 44 1733852032 x 813mm 6'8" x 2'8" 44 1733861981 x 838mm 6'6" x 2'9" 44 173387See page 5Indicative U-Value 1.8W/m 2 KKeyStocked in central warehouse. Contact local branch for availability.139
<strong>Hardwood</strong> <strong>External</strong> <strong>Doors</strong><strong>External</strong> <strong>Doors</strong>WHY NOT ADDVictorian Scroll, a traditional scroll lever on a classicbackplate.Oak London DowelOak London DowelClassic 4 panel design with raised and fielded panels.MEASUREMENTSPRODUCT CODEMetric (mm) Imperial Thick (mm) Standard1981 x 762mm 6'6" x 2'6" 44 3358902032 x 813mm 6'8" x 2'8" 44 3358911981 x 838mm 6'6" x 2'9" 44 335892See page 5140KeyStocked in central warehouse. Contact local branch for availability.
<strong>External</strong> <strong>Doors</strong>Oak Carolina Double Glazed DowelOak Carolina Double Glazed DowelTraditional design with double glazed clear glass units.Toughened Glass to BS EN 12150.MEASUREMENTSPRODUCT CODEMetric (mm) Imperial Thick (mm) Standard1981 x 762mm 6'6" x 2'6" 44 2309892032 x 813mm 6'8" x 2'8" 44 2309901981 x 838mm 6'6" x 2'9" 44 171255See page 4 & 5Indicative U-Value 2.3W/m 2 KKeyStocked in central warehouse. Contact local branch for availability.141
<strong>Hardwood</strong> <strong>External</strong> <strong>Doors</strong><strong>External</strong> <strong>Doors</strong>WHY NOT ADDVienna, ridge edged backplate with clean lines and novisible screws. Finished in Polished Nickel withmatching lever/shoulder tips and a Satin Pearl effectbarrel.<strong>Hardwood</strong> Colonial M&T<strong>Hardwood</strong> Colonial M&TTraditional 6 panel design with raised and fielded panels.MEASUREMENTSPRODUCT CODEMetric (mm) Imperial Thick (mm) Standard1981 x 762mm 6'6" x 2'6" 44 4801182032 x 813mm 6'8" x 2'8" 44 4801201981 x 838mm 6'6" x 2'9" 44 4801212082 x 864mm 6'10" x 2'10" 44 4801222134 x 915mm 7'0" x 3'0" 44 480123See page 5Indicative U-Value 3.0W/m 2 K142KeyStocked in central warehouse. Contact local branch for availability.
<strong>External</strong> <strong>Doors</strong><strong>Hardwood</strong> Carolina Unglazed M&T<strong>Hardwood</strong> Carolina Unglazed M&TTraditional design, base coat stained ready for final finishing.MEASUREMENTSPRODUCT CODEMetric (mm) Imperial Thick (mm) Standard1981 x 762mm 6'6" x 2'6" 44 4801072032 x 813mm 6'8" x 2'8" 44 4801081981 x 838mm 6'6" x 2'9" 44 4801092082 x 864mm 6'10" x 2'10" 44 4801102134 x 915mm 7'0" x 3'0" 44 480111See page 5KeyStocked in central warehouse. Contact local branch for availability.143
<strong>External</strong> <strong>Doors</strong><strong>External</strong> Flush <strong>Doors</strong>Featured Door: Ply Flush145
Flush <strong>External</strong> <strong>Doors</strong><strong>External</strong> <strong>Doors</strong>Ply FlushPly FlushA veneer faced door, lipped on the two long edges, suitable for painting.* **MEASUREMENTSSTANDARD COREFIREDOOR FD30FIREDOOR FD60Metric (mm) Imperial Thick (mm) Code Thick (mm) Code Thick (mm) Code1981 x 686mm 6'6" x 2'3" 44 362004 44 322724 54 -1981 x 762mm 6'6" x 2'6" 44 362003 44 322723 54 3227722032 x 813mm 6'8" x 2'8" 44 362001 44 322721 54 3227701981 x 838mm 6'6" x 2'9" 44 362002 44 322722 54 3227712040 x 726mm - 44 360542 44 322726 54 2982962000 x 807mm - 44 360553 44 322727 54 -2040 x 826mm - 44 360552 44 322725 54 298303*Standard core suitable for refurbishment projects if the glazed area of the door is less than 50% of door and frame area.**Firedoors suitable for most "Part L" projects. A 'U' value of 2.2W/m 2 K or better is achieved by these products.See page 5146KeyStocked in central warehouse. Contact local branch for availability.
<strong>External</strong> <strong>Doors</strong>Ply Flush FD30 GlazedPly Flush FD30 GlazedA veneer faced door, lipped on the two long edges, suitable for painting. Glazed with clearwired fire rated glass.MEASUREMENTS FIREDOOR FD30 01Metric (mm) Imperial Thick (mm) Code1981 x 762mm 6'6" x 2'6" 44 6553981981 x 838mm 6'6" x 2'9" 44 655399***Glazed fire doors only suitable for non Part L refurbishment projects as the glazed areaof the door is less than 50% of the door and frame size.***See page 5KeyStocked in central warehouse. Contact local branch for availability.147
Flush <strong>External</strong> <strong>Doors</strong><strong>External</strong> <strong>Doors</strong>Solid Core BlankDoorblank FSCSolid core fire door blank, suitable for cutting to size. Once cut, door blank must berelipped and sealed before fitting.See page 4MEASUREMENTSBLANK FD30Metric (mm) Imperial Thick (mm) Code1981 x 762mm 6'6" x 2'6" 45 5939032057 x 838mm 6’9” x 2'9" 45 5939042135 x 915mm 7'0" x 3'0" 45 5559982440 x 1220mm 8'0" x 4'0" 45 593902DoorblankSolid core fire door blank, suitable for cutting to size. Once cut, door blank must berelipped and sealed before fitting.MEASUREMENTSBLANK FD60Metric (mm) Imperial Thick (mm) Code2135 x 915mm 7'0" x 3'0" 54 810706148KeyStocked in central warehouse. Contact local branch for availability.
<strong>External</strong> <strong>Doors</strong><strong>External</strong> Softwood <strong>Doors</strong>Featured Door: Redwood L&B149
Softwood <strong>External</strong> <strong>Doors</strong><strong>External</strong> <strong>Doors</strong>Hemlock ESA GlazedHemlock ESA GlazedStylish timber door supplied ready to paint and stain.Clear glass toughened to BS EN 12150.MEASUREMENTSPRODUCT CODEMetric (mm) Imperial Thick (mm) Standard1981 x 762mm 6'6" x 2'6" 44 2099362032 x 813mm 6'8" x 2'8" 44 2099371981 x 838mm 6'6" x 2'9" 44 225091See page 5Indicative U-Value 2.1W/m 2 K150KeyStocked in central warehouse. Contact local branch for availability.
<strong>External</strong> <strong>Doors</strong>Hemlock EKXT UnglazedHemlock EKXT UnglazedStylish timber door supplied ready to paint and stain.MEASUREMENTSPRODUCT CODEMetric (mm) Imperial Thick (mm) Standard1981 x 762mm 6'6" x 2'6" 44 2250882032 x 813mm 6'8" x 2'8" 44 2250901981 x 838mm 6'6" x 2'9" 44 225089See page 5KeyStocked in central warehouse. Contact local branch for availability.151
Softwood <strong>External</strong> <strong>Doors</strong><strong>External</strong> <strong>Doors</strong>Hemlock EKXT Glazed 3 PanelHemlock EKXT Glazed 3 PanelTimber door supplied ready to paint and stain. Clear glass toughened to BS EN 12150.MEASUREMENTSPRODUCT CODEMetric (mm) Imperial Thick (mm) Standard1981 x 762mm 6'6" x 2'6" 44 2099332032 x 813mm 6'8" x 2'8" 44 2099341981 x 838mm 6'6" x 2'9" 44 209935See page 5Indicative U-Value 2.1W/m 2 K152KeyStocked in central warehouse. Contact local branch for availability.
<strong>External</strong> <strong>Doors</strong>Redwood 2XG UnglazedRedwood 2XG UnglazedGlazing beads supplied loose pinned.MEASUREMENTSPRODUCT CODEMetric (mm) Imperial Thick (mm) Standard1981 x 762mm 6'6" x 2'6" 44 6555612032 x 813mm 6'8" x 2'8" 44 6555631981 x 838mm 6'6" x 2'9" 44 655562See page 4 & 5KeyStocked in central warehouse. Contact local branch for availability.153
Softwood <strong>Doors</strong><strong>External</strong> <strong>Doors</strong>Redwood FLBRedwood FLBSolid timber tongued and grooved door, supplied ready to paint, stain or varnish.MEASUREMENTSPRODUCT CODEMetric (mm) Imperial Thick (mm) Standard1981 x 686mm 6'6" x 2'3" 44 3621041981 x 762mm 6'6" x 2'6" 44 3621031981 x 838mm 6'6" x 2'9" 44 3621022032 x 813mm 6'8" x 2'8" 44 362101See page 4 & 5154KeyStocked in central warehouse. Contact local branch for availability.
<strong>External</strong> <strong>Doors</strong>Redwood LBRedwood LBSolid timber tongued and grooved door, supplied ready to paint, stain or varnish.MEASUREMENTSPRODUCT CODEMetric (mm) Imperial Thick (mm) Standard1981 x 610mm 6'6" x 2'0" 40 3605701981 x 686mm 6'6" x 2'3" 40 3621071981 x 762mm 6'6" x 2'6" 40 3621061981 x 838mm 6'6" x 2'9" 40 3621052032 x 813mm 6'8" x 2'8" 40 360567See page 4 & 5KeyStocked in central warehouse. Contact local branch for availability.155
PVCu <strong>Doors</strong>PVCu <strong>Doors</strong>Featured Door: PVCu Patio Door157
PVCuPVCu <strong>Doors</strong>PVCu Fold and SlideFold and Slide Door sections open effortlessly and with the latest technology in energy efficiency will keepthe house warm during winter and cool in the summer. The PVCu is maintenance free and the doors comecomplete with stylish chrome handles.See page 5MEASUREMENTSPRODUCTMetric (mm) Imperial Thick (mm) Handing Code1790x2090 5'10"x6'10" 70 Left 1803511790x2090 5'10"x6'10" 70 Right 1803522390x2090 7'10"x6'10" 70 Left 1803532390x2090 7'10"x6'10" 70 Right 1803542990x2090 9'10"x6'10" 70 Left 1803552990x2090 9'10"x6'10" 70 Right 180356158
PVCu <strong>Doors</strong>PVCu French <strong>Doors</strong>French doors are a popular choice with a classic design. They are easily maintainable and have a high thermalperformance. They come complete with handles, sill, fully adjustable 3 way hinges and full vented head.See page 5MEASUREMENTSPRODUCTMetric (mm) Imperial Thick (mm) Opening Code1190x2090 3'10"x6'10" 70 Outwards 178499*1490x2090 4'10"x6'10" 70 Outwards 1785011790x2090 5'10"x6'10" 70 Outwards 1785001190x2090 3'10"x6'10" 70 Inwards 178507*Part M compliant available.Featured Door: Moulded Suffolk Grain159
PVCuPVCu <strong>Doors</strong>PVCu Patio DoorThe Patio Door will allow you easy access into the garden with no door intrusion. The 70mm PVCuextrusion is reinforced with galvanised steel for increased strength, security and durability. They comecomplete with handles, sill and a fully adjustable and full vented head.See page 5MEASUREMENTSPRODUCTMetric (mm) Imperial Thick (mm) Handing Code1490x2090 4'10"x6'10" 70 Left or Right 1785131790x2090 5'10"x6'10" 70 Left or Right 1785112390x2090 7'10"x6'10" 70 Left or Right 178512160
PVCu <strong>Doors</strong>PVCu Residential <strong>Doors</strong>Attractive, low maintenance, high security front and rear PVCu doors come complete with door furnitureand are pre-hung in a frame for easy installation.See page 54 Panel Front Door 2 Panel Front Door4 Panel, GlazedFront Door2 Panel, GlazedFront Door2xGRear DoorPattern 10Rear DoorMEASUREMENTSPRODUCTMetric (mm) Imperial Thick (mm) Handing Code920x2085 3'0"x6'10" 70 Left 178494*920x2085 3'0"x6'10" 70 Right 178490*920x2085 3'0"x6'10" 70 Left 178493*920x2085 3'0"x6'10" 70 Right 178498*840x2085 2'9"x6'10" 70 Left 178491**840x2085 2'9"x6'10" 70 Right 178492**840x2085 2'9"x6'10" 70 Left 178489**840x2085 2'9"x6'10" 70 Right 178488***Triple Glazed, **Double Glazed.2xG Rear Door Pattern 10Rear Door161
CompositesCompositesFeatured Door: Fibreglass Obscure Double Glazed Front Door Set in Black163
CompositesCompositesColourOptionsFibreglass Obscure Double Glazed Front Door SetLow maintenance GRP face with timber effect features. High performance thermal andsecurity aspects available in a variety of colours.ColourSizeCodeWhite Finish 2100 x 880mm 262173White Finish 2100 x 920mm 262182Blue Finish 2100 x 880mm 262175Blue Finish 2100 x 920mm 262183Green Finish 2100 x 880mm 262176Green Finish 2100 x 920mm 262184Red Finish 2100 x 880mm 262177Red Finish 2100 x 920mm 262185Black Finish 2100 x 880mm 262178Black Finish 2100 x 920mm 262186Rosewood Finish 2100 x 880mm 262179Rosewood Finish 2100 x 920mm 262187Antique Oak Finish 2100 x 880mm 262181Antique Oak Finish 2100 x 920mm 262188Antique Oak FinishPVCu Composite Double Glazed Back DoorLow maintenance PVCu composite door that comes complete with full multi-pointlocking.ColourSizeCodeWhite Obscured Glazed 1981 x 838mm 262194White Obscured Glazed 2032 x 813mm 262193White Obscured Glazed 2100 x 840mm 262189White Obscured Glazed 2100 x 880mm 262190White Clear Glazed 1981 x 838mm 262196White Clear Glazed 2032 x 813mm 262195White Clear Glazed 2100 x 840mm 262191White Clear Glazed 2100 x 880mm 262192White ObscuredGlazedWhite ClearGlazed164
Garage <strong>Doors</strong>Garage <strong>Doors</strong>Featured Door: Cathedral in White Garage Door165
Garage <strong>Doors</strong>RetractableCanopyGarage <strong>Doors</strong> ExplainedCanopyA canopy door mechanism is contained within the door frame, with no horizontal tracks protruding into thegarage space. When opened, the door forms a 'canopy' with roughly one third of the door showing outsidethe garage.RetractableA retractable door mechanism opens along horizontal tracks inside the garage and travels back into thegarage space when opened. Retractable mechanisms are ideally suited to automatic operation.Colour optionsProduct codes mentioned in this catalogue are for the specified colour mentioned in the product description.Other colours are available for the GRP range. Speak with your local branch to find out more details.166
Steel Up & Over <strong>Doors</strong>Garage <strong>Doors</strong>HorizonWhiteRECOMMENDED DOOR COMPLETE WITH STEEL FRAMEPre-framed door overall frame sizes shown. Supplied with Steel Frame.(Allow a fitting Tolerance of 12mm Width & 6mm Height)Size Code Metric Canopy Code Metric Retractable Code70 x 66 2244 x 2039mm 267028 2274 x 2039mm 26704370 x 70 2244 x 2194mm 267029 2274 x 2194mm 26704476 x 66 2394 x 2039mm 267030 2424 x 2039mm 26704576 x 70 2394 x 2194mm 267031 2424 x 2194mm 26704680 x 66 2549 x 2039mm 267032 2579 x 2039mm 26704780 x 70 2549 x 2194mm 267033 2579 x 2194mm 26704814 x 66 - - 4409 x 2039mm 26704914 x 70 - - 4409 x 2194mm 267050DOOR ONLY FOR TIMBER FRAMEInternal frame size when installing to timber frame. (Frame not supplied)Size Code Metric Canopy Code Retractable Code70 x 66 2134 x 1981mm 267021 26703470 x 70 2134 x 2136mm 267022 26703576 x 66 2286 x 1981mm 267023 26703776 x 70 2286 x 2136mm 267024 26703880 x 66 2439 x 1981mm 267025 26703980 x 70 2439 x 2136mm 267027 26704014 x 66 4269 x 1981mm - 26704114 x 70 4269 x 2136mm - 267042167
Steel Up & Over <strong>Doors</strong>Garage <strong>Doors</strong>CarltonWhiteRECOMMENDED DOOR COMPLETE WITH STEEL FRAMEPre-framed door overall frame sizes shown. Supplied with Steel Frame.(Allow a fitting Tolerance of 12mm Width & 6mm Height)Size Code Metric Canopy Code Metric Retractable Code70 x 66 2244 x 2039mm 267059 2274 x 2039mm 26707670 x 70 2244 x 2194mm 267061 2274 x 2194mm 26707876 x 66 2394 x 2039mm 267062 2424 x 2039mm 26708076 x 70 2394 x 2194mm 267063 2424 x 2194mm 26708180 x 66 2549 x 2039mm 267064 2579 x 2039mm 26708280 x 70 2549 x 2194mm 267065 2579 x 2194mm 26708314 x 66 - - 4409 x 2039mm 26708414 x 70 - - 4409 x 2194mm 267085DOOR ONLY FOR TIMBER FRAMEInternal frame size when installing to timber frame. (Frame not supplied)Size Code Metric Canopy Code Retractable Code70 x 66 2134 x 1981mm 267051 26706670 x 70 2134 x 2136mm 267052 26706776 x 66 2286 x 1981mm 267053 26706976 x 70 2286 x 2136mm 267055 26707180 x 66 2439 x 1981mm 267057 26707280 x 70 2439 x 2136mm 267058 26707314 x 66 4269 x 1981mm - 26707414 x 70 4269 x 2136mm - 267075168
Garage <strong>Doors</strong>BeaumontWhiteRECOMMENDED DOOR COMPLETE WITH STEEL FRAMEPre-framed door overall frame sizes shown. Supplied with Steel Frame.(Allow a fitting Tolerance of 12mm Width & 6mm Height)Size Code Metric Canopy Code Metric Retractable Code70 x 66 2244 x 2039mm 267092 2274 x 2039mm 26710870 x 70 2244 x 2194mm 267093 2274 x 2194mm 26710976 x 66 2394 x 2039mm 267094 2424 x 2039mm 26711076 x 70 2394 x 2194mm 267095 2424 x 2194mm 26711180 x 66 2549 x 2039mm 267096 2579 x 2039mm 26711280 x 70 2549 x 2194mm 267097 2579 x 2194mm 26711314 x 66 - - 4409 x 2039mm 26711414 x 70 - - 4409 x 2194mm 267115DOOR ONLY FOR TIMBER FRAMEInternal frame size when installing to timber frame. (Frame not supplied)Size Code Metric Canopy Code Retractable Code70 x 66 2134 x 1981mm 267086 26709870 x 70 2134 x 2136mm 267087 26710076 x 66 2286 x 1981mm 267088 26710176 x 70 2286 x 2136mm 267089 26710280 x 66 2439 x 1981mm 267090 26710380 x 70 2439 x 2136mm 267091 26710414 x 66 4269 x 1981mm - 26710514 x 70 4269 x 2136mm - 267106169
Steel Up & Over <strong>Doors</strong>Garage <strong>Doors</strong>CathedralWhiteRECOMMENDED DOOR COMPLETE WITH STEEL FRAMEPre-framed door overall frame sizes shown. Supplied with Steel Frame.(Allow a fitting Tolerance of 12mm Width & 6mm Height)Size Code Metric Canopy Code Metric Retractable Code70 x 66 2244 x 2039mm 267124 2274 x 2039mm 26714570 x 70 2244 x 2194mm 267125 2274 x 2194mm 26714676 x 66 2394 x 2039mm 267127 2424 x 2039mm 26714776 x 70 2394 x 2194mm 267130 2424 x 2194mm 26714880 x 66 2549 x 2039mm 267131 2579 x 2039mm 26714980 x 70 2549 x 2194mm 267133 2579 x 2194mm 26715414 x 66 - - 4409 x 2039mm 26715514 x 70 - - 4409 x 2194mm 267156DOOR ONLY FOR TIMBER FRAMEInternal frame size when installing to timber frame. (Frame not supplied)Size Code Metric Canopy Code Retractable Code70 x 66 2134 x 1981mm 267116 26713470 x 70 2134 x 2136mm 267117 26713776 x 66 2286 x 1981mm 267119 26713876 x 70 2286 x 2136mm 267120 26713980 x 66 2439 x 1981mm 267121 26714180 x 70 2439 x 2136mm 267123 26714214 x 66 4269 x 1981mm - 26714314 x 70 4269 x 2136mm - 267144170
Garage <strong>Doors</strong>SalisburyWhiteRECOMMENDED DOOR COMPLETE WITH STEEL FRAMEPre-framed door overall frame sizes shown. Supplied with Steel Frame.(Allow a fitting Tolerance of 12mm Width & 6mm Height)Size Code Metric Canopy Code Metric Retractable Code70 x 66 2244 x 2039mm 267163 2274 x 2039mm 26721470 x 70 2244 x 2194mm 267164 2274 x 2194mm 26721676 x 66 2394 x 2039mm 267165 2424 x 2039mm 26721776 x 70 2394 x 2194mm 267167 2424 x 2194mm 26721980 x 66 2549 x 2039mm 267168 2579 x 2039mm 26722080 x 70 2549 x 2194mm 267169 2579 x 2194mm 26722114 x 66 - - 4409 x 2039mm 26722214 x 70 - - 4409 x 2194mm 267223DOOR ONLY FOR TIMBER FRAMEInternal frame size when installing to timber frame. (Frame not supplied)Size Code Metric Canopy Code Retractable Code70 x 66 2134 x 1981mm 267157 26717770 x 70 2134 x 2136mm 267158 26718576 x 66 2286 x 1981mm 267159 26720876 x 70 2286 x 2136mm 267160 26720980 x 66 2439 x 1981mm 267161 26721080 x 70 2439 x 2136mm 267162 26721114 x 66 4269 x 1981mm - 26721214 x 70 4269 x 2136mm - 267213171
Steel Up & Over <strong>Doors</strong>Garage <strong>Doors</strong>SherwoodGolden OakRECOMMENDED DOOR COMPLETE WITH STEEL FRAMEPre-framed door overall frame sizes shown. Supplied with Steel Frame.(Allow a fitting Tolerance of 12mm Width & 6mm Height)Size Code Metric Canopy Code Metric Retractable Code70 x 66 2244 x 2039mm 267232 2274 x 2039mm 26724770 x 70 2244 x 2194mm 267233 2274 x 2194mm 26724876 x 66 2394 x 2039mm 267234 2424 x 2039mm 26724976 x 70 2394 x 2194mm 267235 2424 x 2194mm 26725080 x 66 2549 x 2039mm 267237 2579 x 2039mm 26725180 x 70 2549 x 2194mm 267238 2579 x 2194mm 26725214 x 66 - - 4409 x 2039mm -14 x 70 - - 4409 x 2194mm -DOOR ONLY FOR TIMBER FRAMEInternal frame size when installing to timber frame. (Frame not supplied)Size Code Metric Canopy Code Retractable Code70 x 66 2134 x 1981mm 267224 26723970 x 70 2134 x 2136mm 267225 26724276 x 66 2286 x 1981mm 267226 26724376 x 70 2286 x 2136mm 267227 26724480 x 66 2439 x 1981mm 267230 26724580 x 70 2439 x 2136mm 267231 26724614 x 66 4269 x 1981mm - -14 x 70 4269 x 2136mm - -172
Garage <strong>Doors</strong>SherwoodRose WoodRECOMMENDED DOOR COMPLETE WITH STEEL FRAMEPre-framed door overall frame sizes shown. Supplied with Steel Frame.(Allow a fitting Tolerance of 12mm Width & 6mm Height)Size Code Metric Canopy Code Metric Retractable Code70 x 66 2244 x 2039mm 267259 2274 x 2039mm 26727170 x 70 2244 x 2194mm 267260 2274 x 2194mm 26727276 x 66 2394 x 2039mm 267261 2424 x 2039mm 26727376 x 70 2394 x 2194mm 267262 2424 x 2194mm 26727480 x 66 2549 x 2039mm 267263 2579 x 2039mm 26727580 x 70 2549 x 2194mm 267264 2579 x 2194mm 26727714 x 66 - - 4409 x 2039mm -14 x 70 - - 4409 x 2194mm -DOOR ONLY FOR TIMBER FRAMEInternal frame size when installing to timber frame. (Frame not supplied)Size Code Metric Canopy Code Retractable Code70 x 66 2134 x 1981mm 267253 26726570 x 70 2134 x 2136mm 267254 26726676 x 66 2286 x 1981mm 267255 26726776 x 70 2286 x 2136mm 267256 26726880 x 66 2439 x 1981mm 267257 26726980 x 70 2439 x 2136mm 267258 26727014 x 66 4269 x 1981mm - -14 x 70 4269 x 2136mm - -173
GRP Up & Over <strong>Doors</strong>Garage <strong>Doors</strong>Doric 2 CrownWhiteRECOMMENDED DOOR COMPLETE WITH STEEL FRAMEPre-framed door overall frame sizes shown. Supplied with Steel Frame.(Allow a fitting Tolerance of 12mm Width & 6mm Height)Size Code Metric Canopy Code Metric Retractable Code70 x 66 2242 x 2049mm 267281 2270 x 2049mm 26728570 x 70 2242 x 2202mm 267282 2270 x 2202mm 26728676 x 66 2394 x 2049mm - 2422 x 2049mm -76 x 70 2394 x 2202mm - 2422 x 2202mm -80 x 66 2546 x 2049mm - 2574 x 2049mm -80 x 70 2546 x 2202mm - 2574 x 2202mm -14 x 66 - - - -14 x 70 - - - -DOOR ONLY FOR TIMBER FRAMEInternal frame size when installing to timber frame. (Frame not supplied)Size Code Metric Canopy Code Retractable Code70 x 66 2134 x 1981mm 267278 26728370 x 70 2134 x 2134mm 267279 26728476 x 66 2286 x 1981mm - -76 x 70 2286 x 2134mm - -80 x 66 2438 x 1981mm - -80 x 70 2438 x 2134mm - -14 x 66 4267 x 1981mm - -14 x 70 4267 x 2134mm - -174
Garage <strong>Doors</strong>Whitsbury 2 CrownWhiteRECOMMENDED DOOR COMPLETE WITH STEEL FRAMEPre-framed door overall frame sizes shown. Supplied with Steel Frame.(Allow a fitting Tolerance of 12mm Width & 6mm Height)Size Code Metric Canopy Code Metric Retractable Code70 x 66 2242 x 2049mm 267293 2270 x 2049mm 26730670 x 70 2242 x 2202mm 267294 2270 x 2202mm 26730876 x 66 2394 x 2049mm 267295 2422 x 2049mm 26731076 x 70 2394 x 2202mm 267296 2422 x 2202mm 26731280 x 66 2546 x 2049mm 267297 2574 x 2049mm 26731380 x 70 2546 x 2202mm 267298 2574 x 2202mm 26731414 x 66 - - - -14 x 70 - - - -DOOR ONLY FOR TIMBER FRAMEInternal frame size when installing to timber frame. (Frame not supplied)Size Code Metric Canopy Code Retractable Code70 x 66 2134 x 1981mm 267287 26729970 x 70 2134 x 2134mm 267288 26730076 x 66 2286 x 1981mm 267289 26730276 x 70 2286 x 2134mm 267290 26730380 x 66 2438 x 1981mm 267291 26730480 x 70 2438 x 2134mm 267292 26730514 x 66 4267 x 1981mm - -14 x 70 4267 x 2134mm - -175
GRP Up & Over <strong>Doors</strong>Garage <strong>Doors</strong>HambleWhiteRECOMMENDED DOOR COMPLETE WITH STEEL FRAMEPre-framed door overall frame sizes shown. Supplied with Steel Frame.(Allow a fitting Tolerance of 12mm Width & 6mm Height)Size Code Metric Canopy Code Metric Retractable Code70 x 66 2242 x 2049mm 267321 2270 x 2049mm 26733570 x 70 2242 x 2202mm 267322 2270 x 2202mm 26733676 x 66 2394 x 2049mm 267323 2422 x 2049mm 26733776 x 70 2394 x 2202mm 267324 2422 x 2202mm 26733880 x 66 2546 x 2049mm 267325 2574 x 2049mm 26733980 x 70 2546 x 2202mm 267326 2574 x 2202mm 26734014 x 66 - - 4403 x 2049mm 26734114 x 70 - - 4403 x 2202mm 267345DOOR ONLY FOR TIMBER FRAMEInternal frame size when installing to timber frame. (Frame not supplied)Size Code Metric Canopy Code Retractable Code70 x 66 2134 x 1981mm 267315 26732770 x 70 2134 x 2134mm 267316 26732876 x 66 2286 x 1981mm 267317 26732976 x 70 2286 x 2134mm 267318 26733080 x 66 2438 x 1981mm 267319 26733180 x 70 2438 x 2134mm 267320 26733214 x 66 4267 x 1981mm - 26733314 x 70 4267 x 2134mm - 267334176
Garage <strong>Doors</strong>PembrokeWoodgrainRECOMMENDED DOOR COMPLETE WITH STEEL FRAMEPre-framed door overall frame sizes shown. Supplied with Steel Frame.(Allow a fitting Tolerance of 12mm Width & 6mm Height)Size Code Metric Canopy Code Metric Retractable Code70 x 66 2242 x 2049mm 268102 2270 x 2049mm 26812070 x 70 2242 x 2202mm 268103 2270 x 2202mm 26812176 x 66 2394 x 2049mm 268105 2422 x 2049mm 26812276 x 70 2394 x 2202mm 268106 2422 x 2202mm 26812380 x 66 2546 x 2049mm 268109 2574 x 2049mm 26812480 x 70 2546 x 2202mm 268110 2574 x 2202mm 26812514 x 66 - - 4403 x 2049mm 26812614 x 70 - - 4403 x 2202mm 268127DOOR ONLY FOR TIMBER FRAMEInternal frame size when installing to timber frame. (Frame not supplied)Size Code Metric Canopy Code Retractable Code70 x 66 2134 x 1981mm 268093 26811170 x 70 2134 x 2134mm 268094 26811276 x 66 2286 x 1981mm 268095 26811376 x 70 2286 x 2134mm 268096 26811480 x 66 2438 x 1981mm 268097 26811580 x 70 2438 x 2134mm 268100 26811614 x 66 4267 x 1981mm - 26811814 x 70 4267 x 2134mm - 268119179
GRP Up & Over <strong>Doors</strong>Garage <strong>Doors</strong>SherwoodWoodgrainRECOMMENDED DOOR COMPLETE WITH STEEL FRAMEPre-framed door overall frame sizes shown. Supplied with Steel Frame.(Allow a fitting Tolerance of 12mm Width & 6mm Height)Size Code Metric Canopy Code Metric Retractable Code70 x 66 2242 x 2049mm 268134 2270 x 2049mm 26814970 x 70 2242 x 2202mm 268135 2270 x 2202mm 26815076 x 66 2394 x 2049mm 268136 2422 x 2049mm 26815176 x 70 2394 x 2202mm 268137 2422 x 2202mm 26815380 x 66 2546 x 2049mm 268138 2574 x 2049mm 26815480 x 70 2546 x 2202mm 268139 2574 x 2202mm 26815514 x 66 - - 4403 x 2049mm 26815614 x 70 - - 4403 x 2202mm 268157DOOR ONLY FOR TIMBER FRAMEInternal frame size when installing to timber frame. (Frame not supplied)Size Code Metric Canopy Code Retractable Code70 x 66 2134 x 1981mm 268128 26814070 x 70 2134 x 2134mm 268129 26814176 x 66 2286 x 1981mm 268130 26814276 x 70 2286 x 2134mm 268131 26814380 x 66 2438 x 1981mm 268132 26814480 x 70 2438 x 2134mm 268133 26814514 x 66 4267 x 1981mm - 26814614 x 70 4267 x 2134mm - 268148180
Garage <strong>Doors</strong>CanterburyWoodgrainRECOMMENDED DOOR COMPLETE WITH STEEL FRAMEPre-framed door overall frame sizes shown. Supplied with Steel Frame.(Allow a fitting Tolerance of 12mm Width & 6mm Height)Size Code Metric Canopy Code Metric Retractable Code70 x 66 2242 x 2049mm 268164 2270 x 2049mm 26817870 x 70 2242 x 2202mm 268165 2270 x 2202mm 26817976 x 66 2394 x 2049mm 268166 2422 x 2049mm 26818076 x 70 2394 x 2202mm 268167 2422 x 2202mm 26818180 x 66 2546 x 2049mm 268168 2574 x 2049mm 26818280 x 70 2546 x 2202mm 268169 2574 x 2202mm 26818314 x 66 - - 4403 x 2049mm 26818414 x 70 - - 4403 x 2202mm 268185DOOR ONLY FOR TIMBER FRAMEInternal frame size when installing to timber frame. (Frame not supplied)Size Code Metric Canopy Code Retractable Code70 x 66 2134 x 1981mm 268158 26817070 x 70 2134 x 2134mm 268159 26817176 x 66 2286 x 1981mm 268160 26817276 x 70 2286 x 2134mm 268161 26817380 x 66 2438 x 1981mm 268162 26817480 x 70 2438 x 2134mm 268163 26817514 x 66 4267 x 1981mm - 26817614 x 70 4267 x 2134mm - 268177181
Timber Up & Over <strong>Doors</strong>Garage <strong>Doors</strong>VerticalCedarRECOMMENDED DOOR COMPLETE WITH STEEL FRAMEPre-framed door overall frame sizes shown. Supplied with Steel Frame.(Allow a fitting Tolerance of 12mm Width & 6mm Height)Size Code Metric Canopy Code Metric Retractable Code70 x 66 2244 x 2039mm 268193 2274 x 2039mm 26823870 x 70 2244 x 2194mm 268194 2274 x 2194mm 26823976 x 66 2394 x 2039mm 268195 2424 x 2039mm 26824076 x 70 2394 x 2194mm 268196 2424 x 2194mm 26824280 x 66 2549 x 2039mm 268197 2579 x 2039mm 26824380 x 70 2549 x 2194mm 268198 2579 x 2194mm 26824414 x 66 - - - 26824514 x 70 - - - 268247DOOR ONLY FOR TIMBER FRAMEInternal frame size when installing to timber frame. (Frame not supplied)Size Code Metric Canopy Code Retractable Code70 x 66 2134 x 1981mm 268186 26819970 x 70 2134 x 2136mm 268187 26820076 x 66 2286 x 1981mm 268188 26820176 x 70 2286 x 2136mm 268189 26820280 x 66 2439 x 1981mm 268191 26823480 x 70 2439 x 2136mm 268192 26823514 x 66 4269 x 1981mm - 26823614 x 70 4269 x 2136mm - 268237182
Garage <strong>Doors</strong>SeymourRECOMMENDED DOOR COMPLETE WITH STEEL FRAMEPre-framed door overall frame sizes shown. Supplied with Steel Frame.(Allow a fitting Tolerance of 12mm Width & 6mm Height)Size Code Metric Canopy Code Metric Retractable Code70 x 66 2244 x 2039mm 268254 2274 x 2039mm 26827670 x 70 2244 x 2194mm 268255 2274 x 2194mm 26827776 x 66 2394 x 2039mm 268256 2424 x 2039mm 26827976 x 70 2394 x 2194mm 268257 2424 x 2194mm 26828080 x 66 2549 x 2039mm - 2579 x 2039mm -80 x 70 2549 x 2194mm - 2579 x 2194mm -14 x 66 - - - 26828414 x 70 - - - 268285DOOR ONLY FOR TIMBER FRAMEInternal frame size when installing to timber frame. (Frame not supplied)Size Code Metric Canopy Code Retractable Code70 x 66 2134 x 1981mm 268248 26826070 x 70 2134 x 2136mm 268249 26826176 x 66 2286 x 1981mm 268250 26826276 x 70 2286 x 2136mm 268251 26826380 x 66 2439 x 1981mm - -80 x 70 2439 x 2136mm - -14 x 66 4269 x 1981mm - 26827414 x 70 4269 x 2136mm - 268275183
Timber Up & Over <strong>Doors</strong>Garage <strong>Doors</strong>TudorRECOMMENDED DOOR COMPLETE WITH STEEL FRAMEPre-framed door overall frame sizes shown. Supplied with Steel Frame.(Allow a fitting Tolerance of 12mm Width & 6mm Height)Size Code Metric Canopy Code Metric Retractable Code70 x 66 2244 x 2039mm 268294 2274 x 2039mm 26830870 x 70 2244 x 2194mm 268295 2274 x 2194mm 26831076 x 66 2394 x 2039mm 268296 2424 x 2039mm 26831176 x 70 2394 x 2194mm 268297 2424 x 2194mm 26831280 x 66 2549 x 2039mm - 2579 x 2039mm -80 x 70 2549 x 2194mm - 2579 x 2194mm -14 x 66 - - - 26831514 x 70 - - - 268316DOOR ONLY FOR TIMBER FRAMEInternal frame size when installing to timber frame. (Frame not supplied)Size Code Metric Canopy Code Retractable Code70 x 66 2134 x 1981mm 268286 26830070 x 70 2134 x 2136mm 268289 26830176 x 66 2286 x 1981mm 268290 26830276 x 70 2286 x 2136mm 268291 26830380 x 66 2439 x 1981mm - -80 x 70 2439 x 2136mm - -14 x 66 4269 x 1981mm - 26830614 x 70 4269 x 2136mm - 268307184
Garage <strong>Doors</strong>BarringtonRECOMMENDED DOOR COMPLETE WITH STEEL FRAMEPre-framed door overall frame sizes shown. Supplied with Steel Frame.(Allow a fitting Tolerance of 12mm Width & 6mm Height)Size Code Metric Canopy Code Metric Retractable Code70 x 66 2244 x 2039mm 268323 2274 x 2039mm 26834270 x 70 2244 x 2194mm 268324 2274 x 2194mm 26834376 x 66 2394 x 2039mm 268326 2424 x 2039mm 26834476 x 70 2394 x 2194mm 268328 2424 x 2194mm 26834580 x 66 2549 x 2039mm 268330 2579 x 2039mm 26834680 x 70 2549 x 2194mm 268331 2579 x 2194mm 26834714 x 66 - - - 26834814 x 70 - - - 268349DOOR ONLY FOR TIMBER FRAMEInternal frame size when installing to timber frame. (Frame not supplied)Size Code Metric Canopy Code Retractable Code70 x 66 2134 x 1981mm 268317 26833270 x 70 2134 x 2136mm 268318 26833376 x 66 2286 x 1981mm 268319 26833576 x 70 2286 x 2136mm 268320 26833680 x 66 2439 x 1981mm 268321 26833780 x 70 2439 x 2136mm 268322 26833814 x 66 4269 x 1981mm - 26834014 x 70 4269 x 2136mm - 268341185
Steel Side Hinged <strong>Doors</strong>Garage <strong>Doors</strong>CarltonSize CodeCOMPLETE WITH STEEL FRAMEOverall frame size(Fitting Tolerance 12mmWidth & 6mm Height)Code70 x 66 2234 x 2041mm 26839370 x 70 2234 x 2196mm 26839476 x 66 2384 x 2041mm 26839576 x 70 2384 x 2196mm 26839680 x 66 2539 x 2041mm 26839780 x 70 2539 x 2196mm 268398186
Garage <strong>Doors</strong>GeorgianSize CodeCOMPLETE WITH STEEL FRAMEOverall frame size(Fitting Tolerance 12mmWidth & 6mm Height)Code70 x 66 2234 x 2041mm 26839970 x 70 2234 x 2196mm 26840076 x 66 2384 x 2041mm 26840176 x 70 2384 x 2196mm 26840280 x 66 2539 x 2041mm 26840380 x 70 2539 x 2196mm 268404187
GRP Side Hinged <strong>Doors</strong>Garage <strong>Doors</strong>RushmoorSize CodeCOMPLETE WITH STEEL FRAMEOverall frame size(Fitting Tolerance 12mmWidth & 6mm Height)Code70 x 66 2234 x 2019mm 26840570 x 70 2234 x 2172mm 26840676 x 66 2386 x 2019mm 26840776 x 70 2386 x 2172mm 26840880 x 66 2538 x 2019mm 26840980 x 70 2538 x 2172mm 268410188
Garage <strong>Doors</strong>LoxwoodSize CodeCOMPLETE WITH STEEL FRAMEOverall frame size(Fitting Tolerance 12mmWidth & 6mm Height)Code70 x 66 2234 x 2019mm 26841170 x 70 2234 x 2172mm 26841276 x 66 2386 x 2019mm 26841476 x 70 2386 x 2172mm 26841680 x 66 2538 x 2019mm 26841780 x 70 2538 x 2172mm 268418189
GRP Side Hinged <strong>Doors</strong>Garage <strong>Doors</strong>CheltenhamSize CodeCOMPLETE WITH STEEL FRAMEOverall frame size(Fitting Tolerance 12mmWidth & 6mm Height)Code70 x 66 2234 x 2019mm 26841970 x 70 2234 x 2172mm 26842076 x 66 2386 x 2019mm 26842176 x 70 2386 x 2172mm 26842280 x 66 2538 x 2019mm 26842380 x 70 2538 x 2172mm 268424190
Garage <strong>Doors</strong>SherwoodSize CodeCOMPLETE WITH STEEL FRAMEOverall frame size(Fitting Tolerance 12mmWidth & 6mm Height)Code70 x 66 2234 x 2019mm 26842570 x 70 2234 x 2172mm 26842676 x 66 2386 x 2019mm 26842776 x 70 2386 x 2172mm 26842880 x 66 2538 x 2019mm 26842980 x 70 2538 x 2172mm 268430191
Door FurnitureIronmongeryFeatured Door: Moulded 6 Panel Grain193
IronmongeryWe offer a comprehensive range of hardware for internal and external doors.Complete SolutionsOur product range has been put together to providesolutions for all applications including:• High quality door furniture in the latest stylesand finishes• A full suite of basic and enhanced security lockingoptions for domestic and commercial use• A dedicated range for automatic door closingand emergency escape requirements• A comprehensive range of accessories such asletterplates, hinges and boltsAs well as our own brand ‘4Trade’ range there arebranded products such as Yale, Union and ERA sothere is the widest choice possible.Product QualityAll of our products are made from high qualitymaterials. Careful consideration has been given toreliability and durability as well as style andappearance to give the best value products in thetrade for all requirements.Standards ComplianceWhere required our products meet the lateststandards in both function and security. In additionalto this we also offer a specialist hardware rangespecifically tested to comply with fire regulations.Further OptionsFor alternative choices to the selection in thiscatalogue please talk to your local branch who areexperienced in all our products.194
Door Furniture Selection GuideDoor FurnitureLatchSprung lever handle on a plain backplateTo be fitted together with:• Tubular mortice latchPrivacySprung lever handle with built-in locking facilityTo be fitted together with:• Tubular mortice latchLockSprung lever handle on a backplate with keywayTo be fitted together with:• 5 Lever Mortice Sashlock• 3 Lever Mortice SashlockRoseSprung lever handle on a round or square rose backplateTo be fitted together with:• Tubular latch• 5 Lever Mortice Sashlock (with separate escutcheon for key)• 3 Lever Mortice Sashlock (with separate escutcheon for key)• Euro Profile Mortice Sashlock (with separate escutcheon for key)BathroomSprung lever handle with additional snib and spindleTo be fitted together with:• Mortice Bathroom LockEuro ProfileSprung lever handle on a backplate with euro profile cut outTo be fitted together with:• Euro Profile Mortice Sashlock195
Door FurnitureThis beautiful range of door furniture has been designed and manufactured using thelatest technology and highest quality materials, to meet the demands of the modernhome now and for years to come.LisbonModern lever presented on shaped back plate, 170 x 46mm finished in speciallyselected satin nickel which emphasises the curvaceous outline of the design.Model Name Boxed ClampackLatch Satin Nickel 273072 605104Lock Satin Nickel 273073 605103Bathroom Satin Nickel 273074 605106Round Rose Satin Nickel 523595 721149Also available in Polished Brass and Polished NickelLoireStylish back plate, 158 x 46mm having scalloped corners complemented by curved leverwith shaped tips, finished in subtle satin brass for that classic look.Model Name Boxed ClampackLatch Satin Brass 296547 605101Lock Satin Brass 296571 605100Bathroom Satin Brass 296581 605102Round Rose Satin Brass 367892 721154196KeyStocked in central warehouse. Contact local branch for availability.
ComoClassic design back plate, 158 x 46mm with crisp/clean detailing and sweeping winglevers. A delightful combination of traditional and modern.Model Name Boxed ClampackLatch Polished Nickel 564308 972946Lock Polished Nickel 564309 972948Bathroom Polished Nickel 564311 972949Round Rose Polished Nickel 296293 972950Door FurnitureAlso available in Satin Brass, Polished Brass and Satin NickelLucerneDome topped back plate, 150 x 40mm leading into round bar lever finished with fluteddetails.Model Name Boxed ClampackLatch Polished Nickel 367895 972960Lock Polished Nickel 367896 972961Bathroom Polished Nickel 367897 972962Round Rose Polished Nickel 671807 972963Also available in Satin NickelPlease see security hardware section for a full range of matching mortice lockcases and tubular latchesKeyStocked in central warehouse. Contact local branch for availability.197
Door FurnitureWestminsterConcealed fitting with 220 x 45mm clip over cover. Oblong/ridge edged clean lines withno visible screws. Galvanised steel back plate. Back to back fixing screws for extrasecurity. Finished in polished nickel with matching modern lever.Model Name Boxed ClampackLatch Polished Nickel 295533 444276Lock Polished Nickel 295559 444277Bathroom Polished Nickel 295598 444278Latch Satin Nickel 367862 444279Lock Satin Nickel 367863 444280Bathroom Satin Nickel 367864 444281Also available in Satin BrassKensingtonModern shaped lever on stylish 184 x 40mm back plate. Back to back fixing screws forextra security. Special feature for bathrooms, privacy turn and release, no lock requiredfor easy fitting.Model Name Boxed ClampackLatch Polished Nickel 367867 444253Lock Polished Nickel 367868 444254Privacy Polished Nickel 367870 444255Round Rose Polished Nickel 645497 224773Also available in Satin NickelMayfairRounded lever with ring flute relief. Steel fixing plate with clip over cover. Lever on platesets also available.Model Name Boxed ClampackRound Rose Satin Nickel 367865 443789Round Rose Polished Nickel 296162 443788T BarContemporary T bar lever on 52mm rose. Steel fixing plate with clip on cover.Model Name Boxed ClampackRound Rose Satin Nickel 294900 443830Round Rose Polished Nickel 367906 443829198KeyStocked in central warehouse. Contact local branch for availability.
GenevaDome topped back plate, 158 x 40mm leading into curvaceous shaped lever for thesofter look.Model Name Boxed ClampackLatch Polished Nickel 671767 972930Lock Polished Nickel 671749 972933Bathroom Polished Nickel 671771 972935Round Rose Polished Nickel 523594 443820Latch Polished Brass 671735 972919Lock Polished Brass 671727 972925Bathroom Polished Brass 671742 972926Round Rose Polished Brass 523593 443818Door FurnitureAlso available in Satin Brass and Satin NickelMadeiraContemporary square rose plate 43mm. Finished in polished nickel with matching levershoulder/tips with black barrel for contrast and effect. With options of matching key orWC escutcheons.Model Name Boxed ClampackSquare Rose Polished Nickel 296247 443790ViennaConcealed fitting with 220 x 45mm clip over cover. Curved/ridge edged clean lines withno visible screws. Galvanised steel back plate. Back to back fixing screws for extrasecurity. Finished in polished nickel with matching lever shoulder/tips with satin/pearleffect barrel.Model Name Boxed ClampackLatch Polished Nickel 294836 444250Lock Polished Nickel 294816 444251Bathroom Polished Nickel 294864 444252Round Rose Polished Nickel 294881 443831KeyStocked in central warehouse. Contact local branch for availability.199
VictorianDoor FurnitureModel Name Chrome Plate BrassLatch 327775 790421Lock 327776 790420Privacy 327777 790422Bathroom N/A 820073Euro profile N/A 528981Victorian ScrollModel Name Satin Nickel BrassLatch 467826 790424Lock 467772 790423Privacy 467836 790425Bathroom N/A 820076Victorian ShapedModel NameChrome PlateLatch 975395Lock 975394Bathroom 975396OxfordModel NameCodeLatch 802517Lock 802516Privacy/Bathroom 803396200KeyStocked in central warehouse. Contact local branch for availability.
ManilaModel NameCodeLatch 533698Lock 533697Privacy/Bathroom 533700Door FurnitureBlack AntiqueModel NameCodePlain Lever Latch 979814Plain Lever Lock 979813Ornate Lever Lock 979815Ornate Lever Latch 979816MorticeChrome PlatedModel NameCodeMortice Knob Set 57mm Chrome Plated 975397Mortice Knob Set 57mm Victorian Brass 790427Mortice Knob Set Satin Nickel 327781Rim Mortice Knob Set White 802519Rim Mortice Knob Set Brown 802520BrownVictorian BrassPlease see security hardware section for a full range of matching mortice lockcases and tubular latchesKeyStocked in central warehouse. Contact local branch for availability.201
Hardware Selection GuideDoor FurnitureBackset InternalNightlatchBackset<strong>External</strong> Rim CylinderNightlatchNightlatch Type Lock/Latch Depth Backset CentreNarrow Varies 40mm N/AStandard Varies 60mm N/ABackset – (Internal Nightlatch) The measurement from edge of the lock body/edge ofthe door to the centre of the keyhole/handleBackset – (<strong>External</strong> Rim Cylinder) The measurement from the edge of the door tothe centre of the keyholeDepthMortice Locks & Tubular LatchesCentresDepthBacksetBacksetLock TypeLock/LatchDepthBackset CentreMortice Sashlock 64mm 45mm 57mmMortice Bathroom Lock 64mm 45mm 57mmTubular Latch 64mm 45mm N/ATubular Mortice Latch 64mm 45mm N/AMortice Deadlock 64mm 45mm N/AEuroprofile Deadlock 64mm 45mm N/AEuroprofile Sashlock 64mm 45mm 48mmMortice Sashlock 75/76mm 57mm 57mmMortice Bathroom Lock 75/76mm 57mm 57mmTubular Latch 75/76mm 57mm N/ATubular Mortice Latch 75/76mm 57mm N/AMortice Deadlock 75/76mm 57mm N/AEuroprofile Deadlock 75/76mm 57mm N/AEuroprofile Sashlock 75/76mm 57mm 48mmBackset – The measurement from the front of the faceplate/edge of the door to thecentre of the follower/keyholeDepth – The measurement from the front of the faceplate to the rear of the lock caseCentres – The measurement from the centre of the follower to the centre of thekeyhole. Not applicable to deadlocksEuroprofile CylindersTo determine the size of europrofile cylinder required, measure from each end of thecylinder to the fixing hole. For example:A = 35mmB = 35mm - therefore cylinder size required is 35/35ABFinish AbbreviationsBLX Brasslux CH Polished Chrome DMG Dark GreyPB Polished Brass SAA Satin Anodised Aluminium SC Satin ChromeSE Silver EnamelSSS Satin Stainless Steel202
Door SecurityCylinder NightlatchesYale P85 NightlatchYale P-BS2 Nightlatch ChromeModel NameCodeYale P77 Nightlatch ENB/Cylinder PB 800805Yale P85 Narrow Style Nightlatch DMG/Cylinder PB 801363Yale P85 Narrow Style Nightlatch CH/Cylinder CH 986394Yale P89 Standard Style Nightlatch DMG/Cylinder PB 801364Yale P89 Standard Style Nightlatch CH/Cylinder CH 986395Yale P-BS2 BS3621 Nightlatch BLX/Cylinder PB 806556Yale P-BS2 BS3621 Nightlatch DMG/Cylinder PB 875921Yale P-BS2 BS3621 Nightlatch CH/Cylinder CH 986397Yale P1109 Rim Cylinder PB/2 Keys 553606Yale P1109 Rim Cylinder PB/4 Keys 553687Yale P1109 Rim Cylinder CH/2 Keys 643465Yale P1109 Rim Cylinder CH/4 Keys 6435124Trade Standard Style Nightlatch Grey/Cylinder PB 3680644Trade Narrow Style Nightlatch Grey/Cylinder PB 3680824Trade Standard Style 'Bird' Nightlatch/Cylinder PB 8024904Trade Narrow Style 'Bird' Nightlatch/Cylinder PB 8024914Trade Rim Cylinder PB/3 Keys 8024884Trade Rim Cylinder PB/5 Keys 7264774Trade Rim Cylinder Satin/3 Keys 802489Door FurnitureMortice LocksModel NameCodeUnion Y2234E 5 Lever BS3621 Sashlock 64mm Brass 807823Union Y2234E 5 Lever BS3621 Sashlock 64mm SC 807821Union Y2134E 5 Lever BS3621 Deadlock 64mm Brass 807819Union Y2134E 5 Lever BS3621 Deadlock 64mm SC 854179Union Y2648E Tubular Mortice Latch 64mm Brass 801636Union Y2648E Tubular Mortice Latch 64mm SE 8016344Trade 5 Lever BS3621 Sashlock 64mm Brass 8132544Trade 5 Lever BS3621 Sashlock 75mm Brass 726452Mortice Sashlock4Trade 5 Lever BS3621 Deadlock 64mm Brass 8132554Trade 3 Lever Sashlock 64mm Brass 8025024Trade 3 Lever Sashlock 64mm Satin 8025004Trade 3 Lever Deadlock 64mm Brass 8025074Trade 3 Lever Deadlock 64mm Satin 8025064Trade Mortice Bathroom Lock 64mm Brass 8025114Trade Mortice Bathroom Lock 64mm Satin 802510KeyStocked in central warehouse. Contact local branch for availability.203
Door SecurityTubular Latches & Euro CylindersDoor FurnitureTubular Mortice LatchEuro Profile DoubleCylinder 35/35Model NameCodeUrfic Tubular Latch (To suit R/Rose furniture) 75mm Pol Brass 978586Urfic Tubular Latch (To suit R/Rose furniture) 75mm Pol Nickel 9785874Trade Tubular Mortice Latch 64mm Brass 8024944Trade Tubular Mortice Latch 76mm Brass 8024954Trade Tubular Mortice Latch 64mm Satin 8024924Trade Tubular Mortice Latch 76mm Satin 8024934Trade Euro Profile Deadlock 64mm Brass 9786284Trade Euro Profile Sashlock 64mm Brass 9786264Trade Euro Profile Sashlock 64mm Satin 3282014Trade Euro Profile Sashlock 75mm Satin 9786274Trade Euro Profile Double Cylinder 35/35 Brass 9786334Trade Euro Profile Double Cylinder & Turn 35/35 Brass 9786344Trade Euro Profile Double Cylinder 35/35 Satin 3282024Trade Euro Profile Double Cylinder & Turn 35/35 Satin 3282044Trade Euro Profile Double Cylinder 40/40 Satin 328203Digital Door LockOver 8000 combinations. Latch tested to 50,000 cycles. Easy code change.Digital Door LockModel NameCode4Trade Digital Push Button Lock Brass 5554844Trade Digital Push Button Lock Satin 998766Door SecurityDoor Security ChainModel NameCode4Trade Security Door Chain Brass 7263114Trade Security Door Chain Chrome 9754144Trade 160° Door Viewer Brass 7904934Trade 160° Door Viewer Chrome 9754134Trade Door Security Rack Bolt 60mm Brass 7262534Trade Door Security Rack Bolt 60mm White 726256204Brass Door Viewer 160 oKeyStocked in central warehouse. Contact local branch for availability.
Door AccessoriesLetterplate & FlapsChrome Letter PlateModel NameCode4Trade <strong>External</strong> Letter Plate 250mm x 75mm Chrome 9753984Trade <strong>External</strong> Letter Plate 250mm x 75mm Brass 7904294Trade <strong>External</strong> Letter Plate 250mm x 75mm Satin Nickel 3259714Trade <strong>External</strong> Letter Plate (Face Fix) 250mm x 75mm SAA 8025284Trade <strong>External</strong> Letter Plate 275mm x 88mm Brass 7904304Trade Internal Letter Flap 275mm x 84mm Chrome 9753994Trade Internal Letter Flap 275mm x 84mm Brass 7904324Trade Internal Letter Flap 250mm x 75mm SAA 802529Door FurnitureBolts (continued on next page)Barrel BoltSurface Slide BoltModel NameCode4Trade Barrel Bolt Straight 50mm Chrome 3259684Trade Barrel Bolt Straight 75mm Chrome 6362944Trade Barrel Bolt Straight 100mm Chrome 7959754Trade Barrel Bolt Straight 150mm Chrome 7959764Trade Barrel Bolt Straight 75mm Brass 7959824Trade Barrel Bolt Straight 100mm Brass 7959834Trade Barrel Bolt Straight 50mm SAA 7959904Trade Barrel Bolt Straight 75mm SAA 7959924Trade Barrel Bolt Straight 100mm SAA 7959934Trade Barrel Bolt Necked 75mm Chrome 7959774Trade Barrel Bolt Necked 100mm Chrome 7959784Trade Barrel Bolt Necked 150mm Chrome 7959794Trade Barrel Bolt Necked 75mm Brass 7959874Trade Barrel Bolt Necked 100mm Brass 7959884Trade Barrel Bolt Necked 75mm SAA 7959954Trade Lever Action Flush Bolt 150mm Chrome 9754154Trade Lever Action Flush Bolt 150mm Brass 7904944Trade Lever Action Flush Bolt 150mm SAA 8025464Trade Surface Slide Bolt 150mm Chrome 3259674Trade Surface Slide Bolt 150mm Brass 7263134Trade Tower Bolt Straight 75mm Black 2236514Trade Tower Bolt Straight 100mm Black 8029344Trade Tower Bolt Straight 150mm Black 8029354Trade Tower Bolt Straight 203mm Black 802936KeyStocked in central warehouse. Contact local branch for availability.205
Door AccessoriesBolts (continued from previous page)Door FurnitureBarrel BoltModel NameCode4Trade Tower Bolt Straight 100mm Galvanised 8029394Trade Tower Bolt Straight 150mm Galvanised 8029404Trade Tower Bolt Straight 203mm Galvanised 8029414Trade Tower Bolt Straight 100mm White 8678974Trade Tower Bolt Necked 150mm Black 8029374Trade Tower Bolt Necked 203mm Black 8029384Trade Tower Bolt Necked 150mm Galvanised 7264414Trade Padbolt 150mm Galvanised 8029654Trade Padbolt 203mm Galvanised 8029664Trade Oval Padbolt Galvanised 8029674Trade Indicator Bolt Satin 726435HingesTee HingeChrome BallBearing HingeBrass BallBearing HingeModel NameCode4Trade Solid Drawn Hinge (Pair) 75mm Brass 7916614Trade Solid Drawn Hinge (Pair) 100mm Brass 7916624Trade Double Steel Washered Hinge (Pair) 75mm x 50mm Pol Brass 7916594Trade Double Steel Washered Hinge (Pair) 100mm x 67mm Pol Brass 7916604Trade Double Steel Washered Hinge (Pair) 75mm x 50mm Chrome Plate 4843654Trade Double Steel Washered Hinge (Pair) 102mm x 70mm Chrome Plate 4843684Trade 2 Ball Bearing Hinge BSEN1935-13 CE (Three) 100mm x 75mm S/Steel 3616154Trade 2 Ball Bearing Hinge BSEN1935-13 CE (Pair) 100mm x 75mm Pol Brass 7265044Trade 2 Ball Bearing Hinge (Pair) 75mm x 50mm Brass 7265004Trade 2 Ball Bearing Hinge (Pair) 75mm x 50mm S/Steel 7264944Trade 4 Ball Bearing Hinge (Pair) 100mm x 75mm Pol Brass 9791704Trade Piano Hinge 600mm Electro Brass 7960824Trade Piano Hinge 900mm Electro Brass 7960834Trade Tee Hinge Light (Pair) 100mm Black 8029514Trade Tee Hinge Light (Pair) 150mm Black 8029524Trade Tee Hinge Light (Pair) 203mm Black 8029534Trade Tee Hinge Light (Pair) 250mm Black 8029544Trade Tee Hinge Light (Pair) 300mm Black 8029554Trade Tee Hinge Medium (Pair) 350mm Black 8029564Trade Tee Hinge Medium (Pair) 400mm Black 8029574Trade Tee Hinge Medium (Pair) 450mm Black 802958206KeyStocked in central warehouse. Contact local branch for availability.
Door AccessoriesEP4 ReversiblePush Pad LatchPanic Exit HardwareCombining attractive styling with quality engineering, <strong>Travis</strong> <strong>Perkins</strong> offers a range ofdoor control and emergency exit solutions.The Emergency Exit Hardware range contains products that are certified to the EuropeanCEN standards BS EN179 & BS EN125 and offers a design to provide optimum safetyand security. All panic exit products are fire rated to 1 hour on timber doors and 4 hourson steel doors.Door FurnitureES1 Single DoorPanic BoltModel NameCode4Trade ES1 Single Door Panic Bolt Silver (BS EN1125:2008) 6637924Trade ED2 Double Door Panic Bolt Silver (BS EN1125:2008) 6637984Trade EL3 Reversible Panic Latch Silver (BS EN1125:2008) 6638064Trade EP4 Reversible Push Pad Latch Silver (BS EN179:2008) 6638094Trade EK5 Outside Access Security Knob 663813Briton OverheadDoor CloserDoor ClosersModel NameCodeBriton 2003.SES Universal Overhead Door Closer 8002724Trade Universal Overhead Size 3 Door Closer DC12 8137474Trade Universal Overhead Size 2-4 Door Closer DC13 536877Perko Concealed Door Closer R1 Oval Forend Brass 800915Perko Concealed Door Closer R2 Square Forend Brass 8102954Trade Concealed Closer DC10 Square Forend Brass 5368764Trade Spring Closer DC09 White 8009144Trade DC13 Overhead CloserKeyStocked in central warehouse. Contact local branch for availability.207
SignageDescription Finish CodeFire Door Keep Shut signScrew Fix 76mm (Pack of 2)Fire Door Keep Locked signScrew Fix 76mm (Pack of 2)Fire Door Keep Shut signSelf Adhesive 70mm (Pack of 2)Fire Door Keep Locked signSelf Adhesive 70mm (Pack of 2)SAA 274962SAA 274967PVC 274986PVC 274991Door FurnitureEscutcheonsDescription Finish CodeEuroprofile Escutcheon (pair) SS 274897Europrofile Escutcheon (pair) SAA 274954Pull Handles/FingerplateDescription Finish Code225mm Pull Handle Bolt Fix and305mm Plain FingerplateSAA 274437225mm Pull Handle Bolt Fix and305mm Plain FingerplateSS 274442LetterboxDescription Finish Code250mm x 70mm Intumescent Letterbox(30 minute fire rated)SAA 941476250mm x 70mm Intumescent Letterbox(30 minute fire rated)Polished Brass 979169KeyStocked in central warehouse. Contact local branch for availability.209
Tested & ApprovedIronmongeryDoor FurnitureLeversDescription Finish Code19mm Roundbar Leveron Round Rose - Sprung (Pair)SS 27439719mm Roundbar Leveron Round Rose - Sprung (Pair)SAA 27442119mm Roundbar Leveron Concealed Fix Pressed BackplateSAA 27442819mm Roundbar Europrofile Leveron Concealed Fix Pressed BackplateSAA 274434Door ClosersDescription Finish CodeDoor Closer Size 3 BS EN1634 tested1 hour rated Universal ApplicationSilver 813747Door Closer Size 2-4 BS EN1634 tested1 hour rated Universal ApplicationSilver 536877210KeyStocked in central warehouse. Contact local branch for availability.
HingesDescription Finish CodeHinge BS EN1935 Grade 13102 x 76 x 3mm (1½ pairs)c/w 6 intumescent hinge platesSS 275010Door FurniturePerformance LocksPerformance tested to BS-EN12209Description Finish CodeEuroprofile Cylinder Lock with Thumbturn 70mm SNP 274447Heavy Duty Tubular Mortice Latch 76mm SS 274482Europrofile Cylinder Mortice Deadlockc/w pair intumescent plates 76mmSS 274474Europrofile Cylinder Mortice Sashlockc/w pair intumescent plates 76mmSS 274453KeyStocked in central warehouse. Contact local branch for availability.211
Cavity ClosersImprove the Thermal Performance of your doorsCavity closers provide a versatile solution to cold bridging problems. They not only provide a thermal break at the reveal of dooropenings but also act as an effective vertical damp proof course, ensuring compliance with Building Regulations.• The G240 Cavity Closer has a double flange feature for use in standard in-line cavity wall details.• It is also used in sill details by simply cutting a length to suit the width of the window and placing in the cavity at the sill.• A DPC is still recommended in horizontal applications.• The lightweight closers are available in sizes to suit all cavity widths and are simply installed, requiring no special tools.• Lengths can be simply cut with a saw, with no loss of thermal efficiency, and with some specific products, PVC flanges providea secure method of fixing.• The closer can be used in individual lengths, or some may be preformed into frames or fixed directly on to window and doorframes.• The Manthorpe G240 Cavity Closer can be used around timber doors and windows.• When tested as a whole detail including timber window/door frames and plasterboard, it can be used as a part of a detail tosatisfy the requirements of a cavity barrier as described in Part B of the building regulations.Cavity ClosersName To Suit Cavity Width (mm) Length (mm) Flange Type Product CodeG24050 - Cavity Closer 50mm 50 2440 Double 962946G24065 - Cavity Closer 65mm 65 2440 Double 917637G24075 - Cavity Closer 75mm 75 2440 Double 917638G24085 - Cavity Closer 85mm 85 2440 Double 523795G24090 - Cavity Closer 90mm 90 2440 Double 998240G240100 - Cavity Closer 100mm 100 2440 Double 936087213
Technical Reference GuideStandard <strong>Doors</strong>Handling and Storage• Remember doors are heavy. Please seekassistance when lifting• <strong>Doors</strong> must be stored flat and in dryconditions• Do not remove packaging until the dooris to be fitted• Avoid placing doors next to any kind ofdirect heating, radiators or direct sunlight• Do not install doors in any area whererecent plastering or floor screeding hasbeen carried out, as excess humidity willeffect the stability of this product. Allareas must be completely dryPreparation - standard doorsPlease check your doors and read all instructionscarefully before commencing work on them.IMPORTANT: Liability cannot be accepted for faultsarising from improper handling, storage, incorrectfitting or poor finishing. In the event of a genuinemanufacturing fault, liability shall be limited to thereplacement value of the door. These conditions donot affect your statutory rights.Three hinges should be fitted to all doors weighingmore than 20kg and doors where large differences oftemperature and humidity on opposing faces can beexpected (e.g. bathrooms and airing cupboards).It is important to note the following:Please ensure you check the label for trimmingmeasurements, as different doors have differentallowances.Finishing and Hanging - standard doorsOnce the door has been trimmed, it is essential that cutor rebated areas are sealed and finished, using at least3 coats of paint, ensuring that all exposed faces andedges are treated, especially the top and bottom of thedoor. All areas of the door which have not beenmodified can be finished with one final coat of paint.Fire <strong>Doors</strong>Handling and Storage• Remember doors are heavy. Please seekassistance when lifting• <strong>Doors</strong> must be stored flat and in dryconditions• Do not remove packaging until the dooris to be fitted• Avoid placing doors next to any kind ofdirect heating, radiators or direct sunlight• Do not install doors in any area whererecent plastering or floor screeding hasbeen carried out, as excess humidity willeffect the stability of this product. Allareas must be completely dryPreparationFor use and compliance under Building Regulations, firedoor designs must have been successfully testedagainst BS 476 Part 22 1987, to 30 or 60 minutesaccordingly.214IMPORTANT: The correct installation of a fire door isfundamental to its performance in the event of a fire.For this reason, it should be installed by a competentand experienced professional. Deviation from theseinstructions will affect the performance of the door inthe event of a fire and invalidate its certification.
This door should be hung as a single leaf only, not as apair. A maximum clearance gap between door edgeand frame of 3mm should be maintained or 8mm atthe bottom.Door FramesThis door must be installed in conjunction with anappropriate Fire Door Frame. This frame must besecurely fixed at four points in each jamb.Intumescent Edge StripsIntumescent materials play a major role in restrictingfire and smoke spreading. A 15 x 4mm approvedspecification Intumescent Strip must be groove fittedcentrally and flush in the top and both vertical edges ofthe door. Alternatively this can be located centrally inthe door frame rebate, facing the top and side edges ofthe door.IMPORTANT: The performance of the door will becompromised without an Intumescent Strip and youwill not be protected.Trimming and modificationFire doors must not be trimmed on the top edge. Up to5mm may be trimmed from the bottom edge and up to3mm from each side. Under no circumstances shouldthe door be cut or modified further than this, even to fitunder a sloping ceiling, under stairs or into an existingframe. Apertures must also not be added. Any suchmodifications will negatively affect the performance ofthe door in the event of a fire. If such modifications arerequired then they must be made by the manufactureror a licensed converter only.HardwareThe door must be hung on 3 steel hinges, which shouldbe CE marked under BS EN 1935 for fire door use. Inaddition, fire doors serving an attached or integralgarage must be fitted with a self-closing device.Recessed furniture and locks must not be placed within76mm (3”) of any rail / side joint, as this will weakenthe door.Hardware used on fire doors can significantly affectperformance in fire – further guidance is available inthe DHF’s Code of Practice: Hardware for Fire andEscape <strong>Doors</strong> (2009).Door gapsAs a general guideline, gaps should not exceed 4mmexcept for the threshold where 10mm is acceptable toallow for floor coverings. Door leaves must not beproud of the door frame by more than 1mm.Fixing and Sealing to Structural OpeningThe door frame to structural opening gap must beprotected according to the construction method andmaterials used. The supporting construction must becapable of staying in place and intact for the full periodof fire resistance required from the door. Guidance forvarious methods of sealing the frame to the structuralopening gap is given in BS 8214: 1990 “Code ofPractice for fire door assemblies with no metallicleaves”, which should be referred to where appropriate.FinishingOnce the door has been trimmed to size and all thelock and hinge cut outs have been completed, it isessential that the door is immediately laid flat andfinished using at least 3 coats of paint (no more than 5coats), ensuring that all exposed edges and faces aretreated, especially the top and bottom of the door.IMPORTANT: Failure to follow these instructions mayinvalidate your guarantee. Liability cannot beaccepted for faults arising from improper handling,storage, incorrect fitting or poor finishing. In theevent of a genuine manufacturing fault, liability shallbe limited to the replacement value of the door.These conditions do not affect your statutory rights.215
BUILDING MATERIALSPLUMBING & HEATINGLANDSCAPING MATERIALSTIMBER & SHEET MATERIALSPAINTING AND DECORATINGDRY LINING & INSULATIONTOOL & EQUIPMENT HIREDOORS & JOINERYBATHROOMS & KITCHENSHAND & POWER TOOLSHead Office: Lodge Way House, Lodge Way, Northampton, NN5 7UGTel: 01604 752424For details of your nearest branch please visit www.travisperkins.co.uk or text ‘<strong>Travis</strong>’and the town you are in (e.g. <strong>Travis</strong> Derby) to 81222*The information contained in this publication is believed to be correct and complete at the time of printing. Due to the limitations in the printing process images may notbe representative of their true colours and colour variations may occur due to the natural origin of the products. Stock may vary from branch to branch and is subject toavailability. All photographs are as a guide only and do not necessarily represent the products available. <strong>Travis</strong> <strong>Perkins</strong> reserves the right to change product details withoutprior notice. Errors & omissions excluded. All products sold subject to <strong>Travis</strong> <strong>Perkins</strong> Terms & Conditions of Sale. <strong>Travis</strong> <strong>Perkins</strong> plc is the owner of the registered trademark<strong>Travis</strong> <strong>Perkins</strong>. *You will be charged at your standard network rate. You will not be charged for receiving texts from <strong>Travis</strong> <strong>Perkins</strong>.JB59031 01/11www.travisperkins.co.uk


