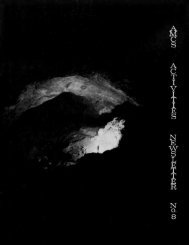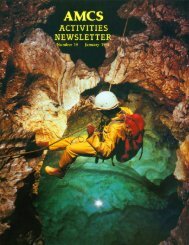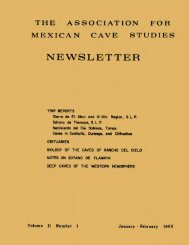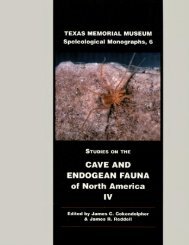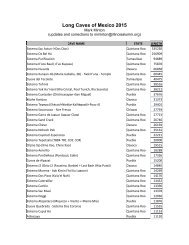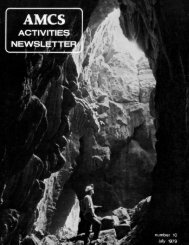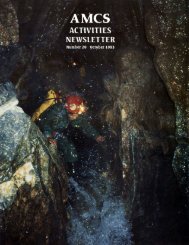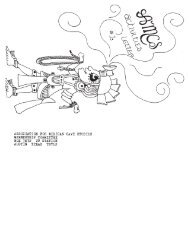searchable PDF - Association for Mexican Cave Studies
searchable PDF - Association for Mexican Cave Studies
searchable PDF - Association for Mexican Cave Studies
- No tags were found...
Create successful ePaper yourself
Turn your PDF publications into a flip-book with our unique Google optimized e-Paper software.
38AMCS Bulletin 12 — Chapter 4which measures 31 m at its widest pointand up to 10 m from floor to ceiling (seefigures 4.1.1 and 4.1.4). Located 9.7 mbelow the entrance is a large mound. Thebulk of this mound was no doubt createdby the <strong>for</strong>mation of the cave entranceabove; however, it has been intensivelymodified. At the base of the mound’s westernslope is an artificial floor. By lookingback at the mound from this vantage point,the details of the terraced slope are revealed(see figures 4.1.5 and 4.1.6).It is clear that by terracing the mound,the ancient Maya intended to trans<strong>for</strong>m thisnatural feature into a pyramidal structure,the significance of which is explored in thefinal chapter of the dissertation. From thefloor, the terraced portion of the structuremeasures 3.6 m in height. Although it is inan advanced state of disrepair, the natureof its masonry style as well as the structure’soverall morphology are discernible.The basal terrace riser consists of twocourses of well-dressed blocks, which appearto reflect the Megalithic architecturalstyle characteristic of the Yalahau region.This portion of the structure is well preserved,except <strong>for</strong> the collapsed southernend. The following riser is essentially a lowstep that reaches a flat, narrow landing.Two additional centrally located stepsreach a second broad landing, which iscovered with debris. Here, an intact sectionof terrace riser is visible. It consists ofat least three courses of megaliths and appearsto support the summit of the pyramidalstructure. The terraced slope appears to have beenoriginally flanked by two stairways. The southern stairwayis moderately well preserved, while only threesteps of the northern stairway remain intact.Due to the structure’s location beneath the entrance,it has taken the brunt of erosive <strong>for</strong>ces. If mortarwas used in the construction of terraces and stairways,it has long since deteriorated. Certainly rain and theoccasional falling rock or tree limb have contributedto both the structure’s collapse and its current fragilestate. Dressed blocks, which were originally part ofthe structure, can be found along the lower portionsof the northern and northwestern slopes. Forest litterobscures much of the structure’s summit and soils(which have washed in over time) can be traced alongthe eastern and southern periphery of the mound.The floor at the base of the structure’s westernFigure 4.1.2. Actun Toh plan map with profile transects and operationsindicated. For profiles of operations 6 and 7, see figure 4.1.3.Idealized cave profile in figure 4.1.4 includes operation 1, A-A'andoperation 6, A-C'.slope is roughly 4 m square, and in some ways resemblesan elevated causeway leading away from thestructure and toward other portions of the cave interior.Its smooth surface consists of a layer of tampedearth and the floor’s underlying ballast is visible alongits eroding northern edge (see figure 4.1.5; see alsofigure 4.1.17). Further details regarding the floor’sconstruction are discussed in the following section.Resting atop the floor, just in front of the structure’sbasal terrace riser, is a small altar (figure 4.1.7). Thisfeature consists of a single stone, with a smooth (possiblyartificial) depression, supported by two smallerstones.The cave has been divided into seven operations(figure 4.1.2), the boundaries of which where establishedalong what appear to be culturally defined spatialunits. These include natural rooms and portions of the



