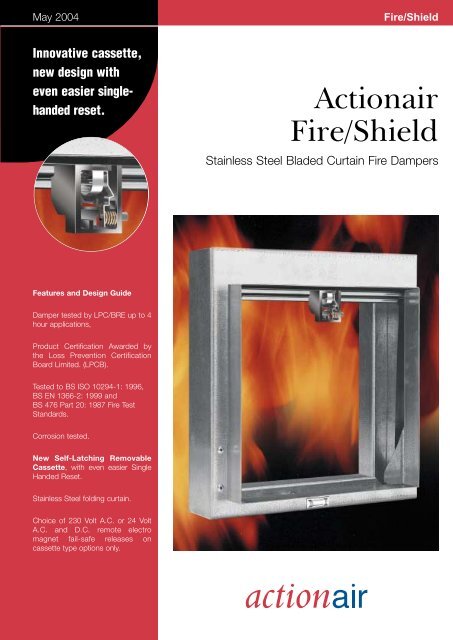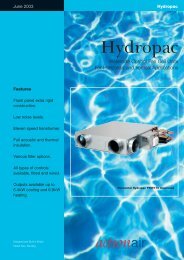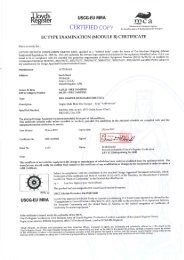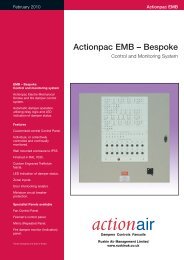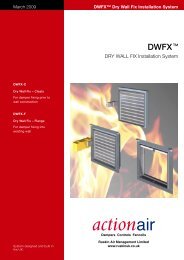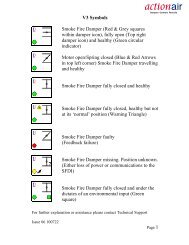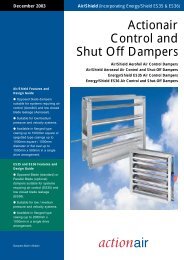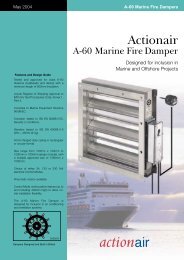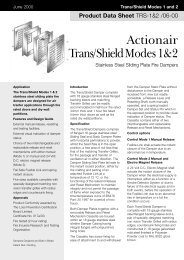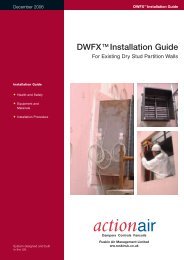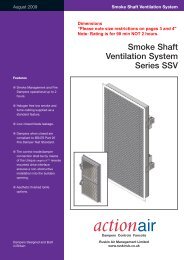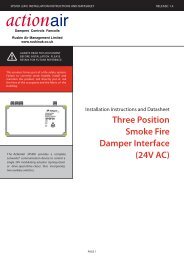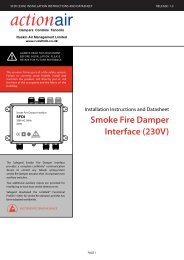Fire/Shield Dampers - Actionair
Fire/Shield Dampers - Actionair
Fire/Shield Dampers - Actionair
- No tags were found...
Create successful ePaper yourself
Turn your PDF publications into a flip-book with our unique Google optimized e-Paper software.
May 2004<strong>Fire</strong>/<strong>Shield</strong>Innovative cassette,new design witheven easier singlehandedreset.<strong>Actionair</strong><strong>Fire</strong>/<strong>Shield</strong>Stainless Steel Bladed Curtain <strong>Fire</strong> <strong>Dampers</strong>Features and Design GuideDamper tested by LPC/BRE up to 4hour applications,Product Certification Awarded bythe Loss Prevention CertificationBoard Limited. (LPCB).Tested to BS ISO 10294-1: 1996,BS EN 1366-2: 1999 andBS 476 Part 20: 1987 <strong>Fire</strong> TestStandards.Corrosion tested.New Self-Latching RemovableCassette, with even easier SingleHanded Reset.Stainless Steel folding curtain.Choice of 230 Volt A.C. or 24 VoltA.C. and D.C. remote electromagnet fail-safe releases oncassette type options only.
<strong>Fire</strong>/<strong>Shield</strong>The RangeThe <strong>Fire</strong>/<strong>Shield</strong> range of quality engineereddampers are suitable for air conditioningand ventilation systems requiring up to 4hour fire protection.These stainless steel bladed <strong>Actionair</strong><strong>Fire</strong>/<strong>Shield</strong> <strong>Dampers</strong> fail-safe closed andare supplied with the new innovative,even easier Single-Handed Reset SelfLatching Removable Release MechanismCassette, which permits single handed reset.Ordinary steel curtain fire dampers involvea complex pull and lift curtain openingoperation, further complicated by havingto hold the curtain in the fully open positionagainst the constant tension of closuresprings whilst attempting to reset orreplace the fusible link unsighted.ApplicationParameters<strong>Fire</strong>/<strong>Shield</strong> <strong>Dampers</strong> are designed forapplication in normal dry filtered airsystems. If exposed to fresh air intakesand/or inclement conditions the dampershould be subject to a planned inspectionprogramme.Any specialists and/or aggressive applications(e.g. swimming pools) may invalidate ourwarranty, please refer to <strong>Actionair</strong> SalesOffice.Innovative cassette,CassetteCassette Details● Patented design.● Made of Polyphenylenesulphide(PPS) resin reinforced with 40%glass (GF-PPS).Blade FeaturesThe Type 1.4016 (430) Ferritic StainlessSteel folding blade curtain, providingmaximum strength, form a fire shield. Thewide profile blades maximise the damperfree area and ensure compact grouping tominimise blade stacking height.Optional blade construction Type 1.4401(316) Austenitic Stainless Steel.Side Seal GasketingStainless Steel side seal gasketingprovides constant pressure on bladeedges, minimising the spread of smokeand other products of combustion.Ordinary steel curtain fire dampers maynot have side seal gasketing.Stainless Steel Closure SpringsStainless Steel constant tension springsare fitted and positioned out of theairstream to close and latch the damper,regardless of vertical or horizontaloperation.Spigotted Casing FeaturesThe spigotted casing with continuouslywelded corners and spigot connections,makes these dampers suitable forinclusion into air distribution systems tothe test methods of Eurovent Class A, B& C and HVCA Ductwork specificationDW144.These galvanised casings are manufacturedwith either Square, Rectangular, Circularor Flat Oval duct connections.As an option, casings can be manufacturedin Type 1.4016 (430) Ferritic or Type1.4401 (316) Austenitic Stainless Steel.Ordinary steel curtain fire dampersfor low or medium velocity operation andhaving the blades and/or part of the casingframe in the airstream may not havecasings of continuous welded airtightconstruction.● Technically advanced engineeringpolymer.● PPS is stable at temperatures up to200 °C.● Cassette construction is of veryhigh strength and has excellentcreep and fatigue resistance.● Low smoke and toxic emissions infire conditions.● Halogen free● PPS has a very low moistureabsorption.● PPS is corrosion resistant.● The Cassette construction isenvironmentally friendly (recyclablematerial).● The new Cassette is retrofittable toexisting <strong>Fire</strong>/<strong>Shield</strong> <strong>Dampers</strong> (byuse of a simple optional adaptionbracket).● One Cassette to suit all dampermaterial options.2
<strong>Fire</strong>/<strong>Shield</strong>External VisualBlade PositionIndicationAn external indicator is factory fitted to theaccess (cassette) side of the dampercasing giving visual indication of damperblade position.A spring steel actuator ensures automaticresetting of the external indicator in eitherhorizontal or vertical applications.The external indicator is especiallybeneficial at the system balancing andcommissioning stage eliminating thenecessity of internal duct inspection todetermine the fire damper open or closedposition.AccessoriesGalvanised Steel Installation Frames(as required by HVC 6/5/83 Rev.1 July1999.)Installation frames are delivered to site as acomplete assembly with the appropriate<strong>Fire</strong>/<strong>Shield</strong> Damper fitted therein. The frameshall be installed centrally in the thickness ofa brick, blockwork or concrete surroundingwall or floor, or in the case of thick walls orfloors, so that the centre line of the frame isat least 50mm away from the nearest faceof the wall or floor in which the assembly ismounted. The four tabs (building tie)forming each fixing point shall provide apositive fixing into the structure. Multipleassembly dampers up to 1500 x 1500 or2000 x 1000 can be fitted into fullyassembled installation frames and deliveredas one piece. <strong>Dampers</strong> in excess of this sizewill be supplied in sections with theinstallation frame supplied in kit form. Adrawing and method statement will besupplied for the assembly to be fitted on site.The maximum size of kit form installationframes will be to accommodate a four sectionassembly.a. In brick or blockwork walls the tabs shallbe bent out and solidly built into the mortarjoints between the brick or blockwork.b. In the case of reinforced concrete wallsand floors, the tabs shall be bent out andtied with wire to the reinforcing bars whichwill be deliberately left protruding into theopening.The gap between the installation frameand builders work shall be backfilledwith mortar or concrete on both sides ofthe flange.Adjacent frame assemblies must beseparated by builders work of a minimumthickness of 225mm (between installationframe upstand flanges) unless approval hasbeen previously obtained from theappropriate Authority. For solutions belowthis dimension please refer to <strong>Actionair</strong>Sales office.In no case shall the HEVAC/HVCA frameand damper assembly be held in positionmerely by the adjacent ductwork, and itshould be noted that in reinforced concretestructures (especially floors), it will not besufficient to only backfill between thedamper installation frame and thesurrounding opening with mortar or fineaggregate concrete mix without provisionfor tying in the frame to the surroundingreinforced concrete structure.Fluorescent Red DisplayIndicating damper blades in closedposition.Note: External visual blade positionindication is not available with specialfinished casings, certain multipleassemblies, miscellaneous Damperconfigurations and due to physical sizelimitations is not available below125mm dia. on Series 301 <strong>Dampers</strong>.Galvanised steel spacer sections locatedat each corner maintain clearancebetween frame and damper casing topermit the expansion of the latter in a firecondition.All <strong>Fire</strong> Damper installations requirerelevant Local Authority approval.Galvanised steel frame, the corners leftopen with predetermined clearance spaceto permit the expansion of the completeassembly in a fire condition. Pressed steelcorner brackets retain frame open cornersin such a manner that all corners maintaintheir integrity against the passage ofsmoke or flame between the frame and thedamper casing.Aluminium rivets fix the pressed steelcorner brackets to the frame and collapsein a fire situation to allow internal expansionof the installation frame.A binder containing certain approvedinstallation illustrations is available,please contact the Sales Office or visitour website, www. actionair.co.uk.Although the included methods havebeen tested and assessed, it isrecommend, that these, as with allinstallation methods must be confirmedwith Building Control / Local Authorityprior to manufacture. <strong>Actionair</strong> can alsoprovide applications of other proposedmethods of installation, please contactour Sales Office to discuss your specificrequirements. These again are theresponsibility of the client to ensure thatthese are acceptable to Building Control/ Local Authority before constructioncommences.4
<strong>Fire</strong>/<strong>Shield</strong>Multiple AssembliesWeightsSquare and rectangular casings are availablein multiple module arrangements, suppliedcomplete with connecting channels for sitefixing by others.Multiple Vertical Arrangement(1) Series 201 or 101 as required mountedon Series 101 can also be arranged 3 offdampers high to give maximum duct heightof 3100mm. Duct width as required. Bottomdampers only provided with externalvisual indication of blade position.Note: Should more than 3 off dampers highbe required, adequate damper supports arenecessary and must be provided. Pleaserefer to <strong>Actionair</strong> Sales Office.Multiple Vertical Arrangement(2) Series 101 shown. Series 201 can bemounted similarly. Maximum duct height1000mm. Maximum duct width as required.Horizontal arrangement similar. Externalvisual indication of blade position providedwith all dampers.Multiple Horizontal Arrangement(3) Series 201 shown. Series 101 can bemounted similarly, four or more sections.Maximum duct height 2050mm. Externalvisual indication of damper blade position notrelevant to this application.(1)(2)(3)Approximate Weights (Kg)SQUARE/CIRCULARDUCT SIZE (MM)SERIES 101SERIES 101 +I/FSERIES 201SERIES 201 +I/FSERIES 301100 1.6 3.8 Please use series 101 2.3 4.4150 2.1 4.6dampers for duct3.0 5.5heights below 250mm200 2.8 5.7 4.0 6.9250 3.5 6.8 4.1 7.4 5.4 9.0300 4.2 8.0 4.6 8.5 6.5 10.4350 5.0 9.2 5.4 9.6 7.6 11.7400 5.7 10.7 6.0 10.4 8.8 13.6450 6.9 11.8 7.1 12.6 10.2 15.5500 7.5 12.9 8.0 13.8 11.7 16.5550 8.6 14.1 9.3 15.3 13.2 18.5600 9.5 15.8 10.5 16.8 14.9 20.3650 10.9 17.9 12.1 18.0 16.9 22.2700 12.0 19.1 12.7 20.3 18.7 42.5750 13.1 20.2 14.4 21.7 20.5 27.8800 13.8 21.3 16.0 23.6 22.4 30.4850 15.2 23.3 17.5 25.5 24.5 32.8900 16.7 25.2 19.0 27.6 26.7 35.2950 18.1 27.4 20.5 29.8 28.8 38.91000 19.0 29.2 22.0 32.0 31.0 42.0For Series 401 and Series 401 +I/F pleasecontact <strong>Actionair</strong> Sales Office.Note: For Series 201 Multiple HeightArrangement specify Vertical orHorizontal application.SERIES 301 +I/FRemote Electrical Fail-Safe Releases230 Volt A.C. and 24 Volt A.C. and D.C.Electro magnet releases are available, foruse with cassette mechanisms only.280CORRUGATEDCONTAINER SIZE330 X 150 X 130mmWeight = 1.6 KgAPPROXIMATELYMicro SwitchesAll Series <strong>Fire</strong>/<strong>Shield</strong> <strong>Dampers</strong> are availablewith factory fitted single or double polemicro switches as optional extras toprovide remote electrical indication ofdamper status and/or controls interface.105 75230V A.C.BROWNBLUELNSUPPLY230V1PH 50Hz10mACONTINUOUSLOADSACCESSSIDEPUSH FITTO BRACKETGREEN/YELLOWE24V A.C. and D.C.BROWNBLUE+-SUPPLY24V1PH 50Hz120mACONTINUOUSLOADSNote: For <strong>Dampers</strong> below 200 x 200mmor 200mm diameter micro switches willbe factory fitted on the non accessside.Terminal blocks supplied by others.GREEN/YELLOWE5
<strong>Fire</strong>/<strong>Shield</strong>Dimensional DataBasic <strong>Dampers</strong>Series 101 <strong>Fire</strong>/<strong>Shield</strong> <strong>Dampers</strong> with blades partly in airstream(Damper spigots 5mm under duct size)DUCT HEIGHT100 - 1000 25<strong>Dampers</strong> with Installation FramesOVERALL WIDTH OF INSTALLATION FRAMEIS DUCT WIDTH + 11490DUCT HEIGHT100 - 1000 573878382525DUCT WIDTH25100-125057Series 201 <strong>Fire</strong>/<strong>Shield</strong> <strong>Dampers</strong> with blades effectively outside airstream(Damper spigots 5mm under duct size)5075100* USES SERIES 101 DAMPERSFOR DUCT HEIGHTS BELOW 250OVERALL WIDTH OF INSTALLATION FRAMEIS DUCT WIDTH + 1149083108133DUCT HEIGHT* 250 - 624625 - 850851 - 1000* 250 - 624625 - 850851 - 100038782525 25DUCT WIDTH100-1250Series 301 <strong>Fire</strong>/<strong>Shield</strong> <strong>Dampers</strong> with blades effectively outside airstream(Damper spigots 3mm under duct size)100 - 249250 - 624625 - 850851 - 1000100 - 249250 - 624625 - 850851 - 1000Series 401 <strong>Fire</strong>/<strong>Shield</strong> <strong>Dampers</strong> with blades effectively outside airstream(Damper spigots 3mm under duct size)100 - 249250 - 500100 - 249250 - 500DUCT HEIGHT3857255075100OVERALL WIDTH OF INSTALLATION FRAMEIS DUCT WIDTH + 11492DUCT DIAMETERDUCT DIAMETER57831081336082602525 25DUCT DIAMETER100-1000572550OVERALL WIDTH OF INSTALLATION FRAMEIS DUCT WIDTH + 11492DUCT HEIGHTDUCT HEIGHT57836082602525 DUCT WIDTH 25300-1250576
<strong>Fire</strong>/<strong>Shield</strong>www.actionair.co.ukStandard Ordering ProcedurePlease SpecifyQuantity Number Required.Series FS101 Square/Rectangular (blades partly in airstream).FS201 Square/Rectangular (blades outside airstream).FS301 Circular (blades outside airstream).FS401 Flat Oval (blades outside airstream).Accessories IF Installation Frame.EM240 240V A.C. Electromagnet release.EM24 24V A.C. and D.C. Electromagnet release.MSSP Single pole microswitch.MSDP Double pole microswitch.Duct Size Nominal Damper Spigot Size.Example2 / FS201 / IF / 1000(W) x 600(H)Product RangeSmoke/<strong>Shield</strong> PTCAutomatic Smoke and <strong>Fire</strong> <strong>Dampers</strong>Vent/<strong>Shield</strong> PTCAutomatic Smoke Release <strong>Dampers</strong>Hot/<strong>Shield</strong> PTCHigh Operating Temperature AutomaticSmoke and <strong>Fire</strong> <strong>Dampers</strong>Hot/<strong>Shield</strong> Vent PTCHigh Operating Temperature AutomaticSmoke Release <strong>Dampers</strong>Actionpac LNSAddressable Smoke and <strong>Fire</strong> DamperControl SystemsActionpac EMElectro Mechanical Smoke and <strong>Fire</strong>Damper Control Systems<strong>Fire</strong>/<strong>Shield</strong>Stainless Steel Bladed Curtain <strong>Fire</strong><strong>Dampers</strong>Trans/<strong>Shield</strong>Air Transfer Smoke and <strong>Fire</strong> <strong>Dampers</strong>Air/<strong>Shield</strong>System Air Balancing and Shut-off<strong>Dampers</strong>Quantity Series Accessories Duct SizeFor further application, technical and pricing information, please refer to<strong>Actionair</strong> Sales Office.Energy/<strong>Shield</strong>Heavy Duty Air Control and Shut-off<strong>Dampers</strong>Flame/<strong>Shield</strong>Adjustable Coated Baffle Grease FiltersAccess/<strong>Shield</strong>Series Circle / Oval / Tab Type RemovableAccess Doorsno compromise...Quality SystemCertificate No 017Assessed to ISO 9002<strong>Actionair</strong>, South Street, Whitstable, Kent CT5 3DU EnglandTel: (01227) 276100 Fax: (01227) 264262 International Code: +441227Email: sales@actionair.co.uk Website: www.actionair.co.ukPart of Ruskin Air Management LimitedHydropac PHW 230Horizontal Waterside Control Fan CoilUnitsAeropac PHA 230Horizontal Airside Control Fan Coil UnitsHydropac PHW 170Horizontal Slimline Waterside Control FanCoil UnitsHydropac PVW 230Vertical Waterside Control Fan Coil UnitsA-60 Marine <strong>Fire</strong> DamperDesigned for inclusion inMarine and Offshore ProjectsSystempacFan Coil Unit / Acoustic Flex /Diffuser System PackagePRODUCED BY GRAPHIC PARTNERSHIP www.graphicpartnership.com


