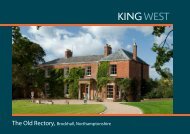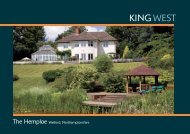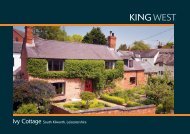Chain Cottage, Easton On The Hill, Near Stamford
Chain Cottage, Easton On The Hill, Near Stamford
Chain Cottage, Easton On The Hill, Near Stamford
Create successful ePaper yourself
Turn your PDF publications into a flip-book with our unique Google optimized e-Paper software.
<strong>Chain</strong> <strong>Cottage</strong>, <strong>Easton</strong> <strong>On</strong> <strong>The</strong> <strong>Hill</strong>, <strong>Near</strong> <strong>Stamford</strong>
<strong>Chain</strong> <strong>Cottage</strong> <strong>Easton</strong> <strong>On</strong> <strong>The</strong> <strong>Hill</strong>, <strong>Near</strong> <strong>Stamford</strong> PE9 3LL<strong>Stamford</strong> 2.5 miles, Oakham 13 miles, Oundle 15 miles,Peterborough 15 miles, (trains to London Kings Cross 50mins) (All distances are approximate)A Charming House, Listed Grade II, set in DelightfulLandscaped Gardens• Entrance Lobby• Reception Hall• Drawing Room• Dining Room• Fully Fitted Kitchen• Utility Room• Library/Bedroom 5• Bathroom• Cellar• Principal Bedroom with Dressing Area and En SuiteShower• 3 Further Bedrooms, one with En Suite Shower• Separate WC• Outside Barn incorporating 2 Garages with Room Above• Small Barn used as a Workshop• Landscaped GardensSt Mary’s Street, <strong>Stamford</strong>Lincolnshire, PE9 2DETel: 01780 484520 Fax: 01780 484521Email: stamford@kingwest.co.uk www.kingwest.co.ukLand & Estate Agents • Commercial • Town Planning & Development ConsultantsOffices – London • Huntingdon • Northampton • Market Harborough • <strong>Stamford</strong><strong>The</strong>se particulars are intended as a guide and must not be relied upon as statements of facts.
Floor PlansSEWN<strong>Chain</strong> <strong>Cottage</strong>, Church Street, <strong>Easton</strong> on the <strong>Hill</strong>, <strong>Stamford</strong>Approximate Gross Internal AreaMain House = 2617 Sq Ft/243 Sq MGarage Building = 574 Sq Ft/53 Sq MStore = 118 Sq Ft/11 Sq MTotal = 3309 Sq Ft/307 Sq M6.5m x 3.8m21'5" x 12'4"HatchLibrary/Bedroom 54.5m x 3.8m14'8" x 12'6"(Maximum)Garage First FloorStore4.2m x 2.6m13'8" x 8'8"Inner HallStore 13.4m x 2.4m11'3" x 7'9"Store 2Utility3.1m x 2.0m10'3" x 6'8"Principal Bedroom4.6m x 4.6m15'1" x 14'11"Garage 24.7m x 2.4m15'5" x 8'0"Garage 14.9m x 3.7m16'1" x 12'2"(Maximum)BasementSkyGarage Ground FloorSkySkyReception Hall7.2m x 3.8m23'7" x 12'6"Drawing Room5.7m x 4.9m18'10" x 16'2"(Maximum)F/PDining Room4.9m x 4.6m16'2" x 15'2"Kitchen/Breakfast Room6.3m x 2.8m20'8" x 9'3"SkySkyBedroom 24.7m x 4.5m15'5" x 14'9"(Maximum)LandingBedroom 33.9m x 3.2m12'8" x 10'5"Bedroom 44.9m x 3.3m16'1" x 10'10"(Maximum)Ground FloorFirst FloorFOR ILLUSTRATIVE PURPOSES ONLY - NOT TO SCALE<strong>The</strong> position & size of doors, windows, appliances and other features are approximate only.Denotes restricted head height© ehouse. Unauthorised reproduction prohibited. Drawing ref. dig/8138853/ANWImportant NoticeKing West for themselves and for the vendors of this property, whose agents they are, give notice that: 1) <strong>The</strong> particulars are intended to give a fair and substantially correct overall description for the guidance of intending purchasers and do not constitute, nor constitute part of, an offer or contract.No responsibility is assumed for the accuracy of individual items. Prospective purchasers and lessees ought to seek their own professional advice. 2) All descriptions, dimensions, area, reference to condition and necessary permission for use and occupation and their details are given in good faithand are believed to be correct, but any intending purchasers should not rely on them as statements or representations of fact but must satisfy themselves by inspection or otherwise as to the correctness of each of them. 3) No person in the employment of King West has any authority to makeor give any representations or warranty whatever in relation to this property or these particulars nor enter into any contract relating to the property on behalf of the vendor. 4) No responsibility can be accepted for any expenses incurred by intending purchasers or lessees in inspecting propertieswhich have been sold, let or withdrawn. 5) It should not be assumed that the property has all necessary planning, building regulation or other consents. Where any references made to planning permissions or potential uses such information is given in good faith. 6) <strong>The</strong> information in theseparticulars is given without responsibility on the part of the agents or their clients. <strong>The</strong>se particulars do not form any part of an offer of a contract and neither the agents nor their employees has any authority to make or give any representations or warranty whatever in relation to this property.
General RemarksServicesMains water, electricity, gas and drainage are connected. Gas central heating. Noneof the services have been tested by the agents.Fixtures and Fittings<strong>On</strong>ly those mentioned in these sales particulars are included in the sale. All others,such as fitted carpets, curtains, light fittings and garden ornaments are specificallyexcluded but may be available by separate negotiation.Statutory AuthorityEast Northamptonshire District Council. Tel No 01832 742000Viewing<strong>The</strong> property may only be inspected by prior arrangement through King West.Tel: 01780 484520.DirectionsFrom <strong>Stamford</strong> take the A43 road signposted Kettering. Pass through Wothorpe and<strong>Easton</strong> on the <strong>Hill</strong> is the next village. Exit first right into High Street, taking the firstright by the Memorial into Church Street and <strong>Chain</strong> <strong>Cottage</strong> is situated on the left.



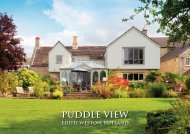
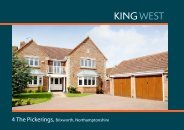
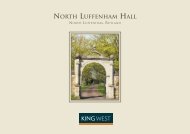
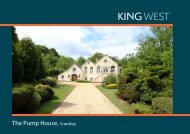
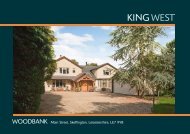
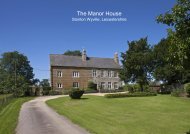
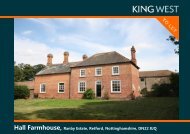
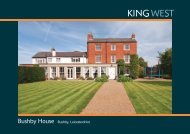
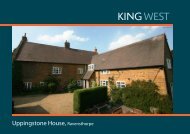
![[document: File]](https://img.yumpu.com/49060670/1/190x135/document-file.jpg?quality=85)
