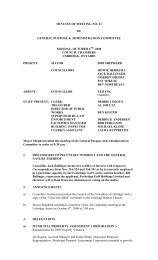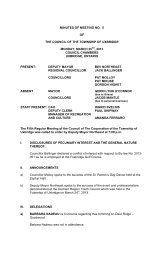Application for a Permit to Construct or Demolish - The Township of ...
Application for a Permit to Construct or Demolish - The Township of ...
Application for a Permit to Construct or Demolish - The Township of ...
You also want an ePaper? Increase the reach of your titles
YUMPU automatically turns print PDFs into web optimized ePapers that Google loves.
<strong>Application</strong> number:<strong>Application</strong> <strong>f<strong>or</strong></strong> a <strong>Permit</strong> <strong>to</strong> <strong>Construct</strong> <strong>or</strong> <strong>Demolish</strong>This <strong>f<strong>or</strong></strong>m is auth<strong>or</strong>ized under subsection 8(1.1) <strong>of</strong> the Building Code Act.F<strong>or</strong> use by Principal Auth<strong>or</strong>ity<strong>Permit</strong> number (if different):Date Issued:Date received:Roll number:TOWNSHIP OF UXBRIDGE<strong>Application</strong> submitted <strong>to</strong>: _____________________________________________________________________(Name <strong>of</strong> municipality, upper-tier municipality, board <strong>of</strong> health <strong>or</strong> conservation auth<strong>or</strong>ity)A. Project in<strong>f<strong>or</strong></strong>mationBuilding number, street name Unit number Lot/con.Municipality Postal code Plan number/other descriptionProject value est. $ Area <strong>of</strong> w<strong>or</strong>k (m 2 )B. Purpose <strong>of</strong> application New constructionProposed use <strong>of</strong> building Addition <strong>to</strong> anexisting building Alteration/repair Demolition Conditional<strong>Permit</strong>Current use <strong>of</strong> buildingDescription <strong>of</strong> proposed w<strong>or</strong>kC. Applicant Applicant is: Owner <strong>or</strong> Auth<strong>or</strong>ized agent <strong>of</strong> ownerLast name First name C<strong>or</strong>p<strong>or</strong>ation <strong>or</strong> partnershipStreet address Unit number Lot/con.Municipality Postal code Province E-mailTelephone number( )Fax( )Cell number( )D. Owner (if different from applicant)Last name First name C<strong>or</strong>p<strong>or</strong>ation <strong>or</strong> partnershipStreet address Unit number Lot/con.Municipality Postal code Province E-mailTelephone number( )Fax( )Cell number( )
E. Builder (optional)Last name First name C<strong>or</strong>p<strong>or</strong>ation <strong>or</strong> partnership (if applicable)Street address Unit number Lot/con.Municipality Postal code Province E-mailTelephone number( )Fax( )Cell number( )F. Tarion Warranty C<strong>or</strong>p<strong>or</strong>ation (Ontario New Home Warranty Program)i. Is proposed construction <strong>f<strong>or</strong></strong> a new home as defined in the Ontario New Home WarrantiesPlan Act? If no, go <strong>to</strong> section G. Yes Noii. Is registration required under the Ontario New Home Warranties Plan Act? Yes Noiii. If yes <strong>to</strong> (ii) provide registration number(s): ____________________________________G. Required Schedulesi) Attach Schedule 1 <strong>f<strong>or</strong></strong> each individual who reviews and takes responsibility <strong>f<strong>or</strong></strong> design activities.ii) Attach Schedule 2 where application is <strong>to</strong> construct on-site, install <strong>or</strong> repair a sewage system.H. Completeness and compliance with applicable lawi) This application meets all the requirements <strong>of</strong> clauses 1.3.1.3 (5) (a) <strong>to</strong> (d) <strong>of</strong> Division C <strong>of</strong> theBuilding Code (the application is made in the c<strong>or</strong>rect <strong>f<strong>or</strong></strong>m and by the owner <strong>or</strong> auth<strong>or</strong>ized agent, allapplicable fields have been completed on the application and required schedules, and all requiredschedules are submitted).Payment has been made <strong>of</strong> all fees that are required, under the applicable by-law, resolution <strong>or</strong>regulation made under clause 7(1)(c) <strong>of</strong> the Building Code Act, I992, <strong>to</strong> be paid when the application Yes Yes No Nois made.ii) This application is accompanied by the plans and specifications prescribed by the applicable by-law,resolution <strong>or</strong> regulation made under clause 7(1)(b) <strong>of</strong> the Building Code Act, 1992. Yes Noiii) This application is accompanied by the in<strong>f<strong>or</strong></strong>mation and documents prescribed by the applicable bylaw,resolution <strong>or</strong> regulation made under clause 7(1)(b) <strong>of</strong> the Building Code Act, 1992 which enable Yes Nothe chief building <strong>of</strong>ficial <strong>to</strong> determine whether the proposed building, construction <strong>or</strong> demolition willcontravene any applicable law.iv) <strong>The</strong> proposed building, construction <strong>or</strong> demolition will not contravene any applicable law. Yes NoI. Declaration <strong>of</strong> applicantI __________________________________________________________________________________________declare that:(print name)1. <strong>The</strong> in<strong>f<strong>or</strong></strong>mation contained in this application, attached schedules, attached plans and specifications, and other attacheddocumentation is true <strong>to</strong> the best <strong>of</strong> my knowledge.2. If the owner is a c<strong>or</strong>p<strong>or</strong>ation <strong>or</strong> partnership, I have the auth<strong>or</strong>ity <strong>to</strong> bind the c<strong>or</strong>p<strong>or</strong>ation <strong>or</strong> partnership.___________________________Date_________________________________________________________________Signature <strong>of</strong> applicantPersonal in<strong>f<strong>or</strong></strong>mation contained in this <strong>f<strong>or</strong></strong>m and schedules is collected under the auth<strong>or</strong>ity <strong>of</strong> subsection 8(1.1) <strong>of</strong> the Building Code Act, 1992,and will be used in the administration and en<strong>f<strong>or</strong></strong>cement <strong>of</strong> the Building Code Act, 1992. Questions about the collection <strong>of</strong> personal in<strong>f<strong>or</strong></strong>mationmay be addressed <strong>to</strong>: a) the Chief Building Official <strong>of</strong> the municipality <strong>or</strong> upper-tier municipality <strong>to</strong> which this application is being made, <strong>or</strong>, b) theinspec<strong>to</strong>r having the powers and duties <strong>of</strong> a chief building <strong>of</strong>ficial in relation <strong>to</strong> sewage systems <strong>or</strong> plumbing <strong>f<strong>or</strong></strong> an upper-tier municipality, board<strong>of</strong> health <strong>or</strong> conservation auth<strong>or</strong>ity <strong>to</strong> whom this application is made, <strong>or</strong>, c) Direc<strong>to</strong>r, Building and Development Branch, Ministry <strong>of</strong> MunicipalAffairs and Housing 777 Bay St., 2nd Flo<strong>or</strong>. T<strong>or</strong>on<strong>to</strong>, M5G 2E5 (416) 585-6666.
Schedule 1: Designer In<strong>f<strong>or</strong></strong>mationUse one <strong>f<strong>or</strong></strong>m <strong>f<strong>or</strong></strong> each individual who reviews and takes responsibility <strong>f<strong>or</strong></strong> design activities with respect <strong>to</strong> the project.A. Project In<strong>f<strong>or</strong></strong>mationBuilding number, street name Unit no. Lot/con.Municipality Postal code Plan number/ other descriptionB. Individual who reviews and takes responsibility <strong>f<strong>or</strong></strong> design activitiesNameFirmStreet address Unit no. Lot/con.Municipality Postal code Province E-mailTelephone number( )Fax number( )Cell number( )C. Design activities undertaken by individual identified in Section B. [Building Code Table 3.5.2.1. <strong>of</strong>Division C] House Small Buildings Large Buildings Complex Buildings HVAC – House Building Services Detection, Lighting and Power Fire Protection Building Structural Plumbing – House Plumbing – All Buildings On-site Sewage SystemsDescription <strong>of</strong> designer’s w<strong>or</strong>kD. Declaration <strong>of</strong> DesignerI ___________________________________________________________________ declare that (choose one as appropriate):(print name) I review and take responsibility <strong>f<strong>or</strong></strong> the design w<strong>or</strong>k on behalf <strong>of</strong> a firm registered under subsection 3.2.4.<strong>of</strong> DivisionC, <strong>of</strong> the Building Code. I am qualified, and the firm is registered, in the appropriate classes/categ<strong>or</strong>ies.Individual BCIN: _________________________________Firm BCIN:_________________________________ I review and take responsibility <strong>f<strong>or</strong></strong> the design and am qualified in the appropriate categ<strong>or</strong>y as an “other designer”under subsection 3.2.5.<strong>of</strong> Division C, <strong>of</strong> the Building Code.Individual BCIN: _________________________________Basis <strong>f<strong>or</strong></strong> exemption from registration: ___________________________________ <strong>The</strong> design w<strong>or</strong>k is exempt from the registration and qualification requirements <strong>of</strong> the Building Code.Basis <strong>f<strong>or</strong></strong> exemption from registration and qualification:__________________________________________I certify that:1. <strong>The</strong> in<strong>f<strong>or</strong></strong>mation contained in this schedule is true <strong>to</strong> the best <strong>of</strong> my knowledge.2. I have submitted this application with the knowledge and consent <strong>of</strong> the firm.___________________________ _________________________________________________________________DateSignature <strong>of</strong> DesignerNOTE:1. F<strong>or</strong> the purposes <strong>of</strong> this <strong>f<strong>or</strong></strong>m, “individual” means the “person” referred <strong>to</strong> in Clause 3.2.4.7(1) d).<strong>of</strong> Division C, Article 3.2.5.1. <strong>of</strong> Division C,and all other persons who are exempt from qualification under Subsections 3.2.4. and 3.2.5. <strong>of</strong> Division C.2. Schedule 1 is not required <strong>to</strong> be completed by a holder <strong>of</strong> a license, temp<strong>or</strong>ary license, <strong>or</strong> a certificate <strong>of</strong> practice, issued by the OntarioAssociation <strong>of</strong> Architects. Schedule 1 is also not required <strong>to</strong> be completed by a holder <strong>of</strong> a license <strong>to</strong> practise, a limited license <strong>to</strong> practise,<strong>or</strong> a certificate <strong>of</strong> auth<strong>or</strong>ization, issued by the Association <strong>of</strong> Pr<strong>of</strong>essional Engineers <strong>of</strong> Ontario.<strong>Application</strong> <strong>f<strong>or</strong></strong> a <strong>Permit</strong> <strong>to</strong> <strong>Construct</strong> <strong>or</strong> <strong>Demolish</strong> – Effective January 1, 2011
















