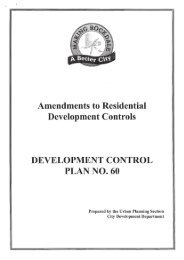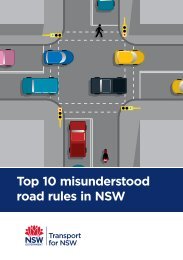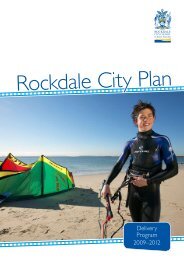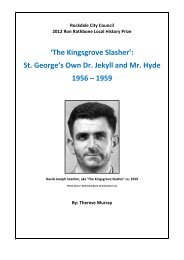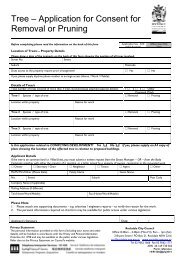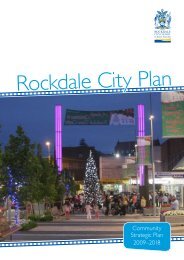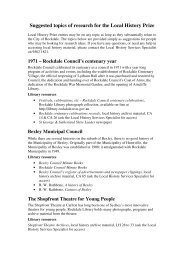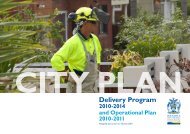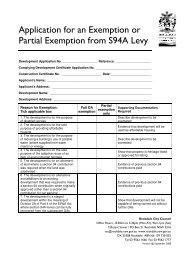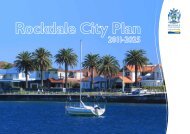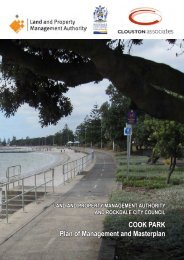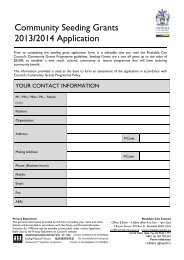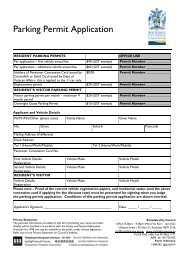Princes Highway Corridor Strategy - Rockdale City Council
Princes Highway Corridor Strategy - Rockdale City Council
Princes Highway Corridor Strategy - Rockdale City Council
- No tags were found...
Create successful ePaper yourself
Turn your PDF publications into a flip-book with our unique Google optimized e-Paper software.
<strong>Princes</strong> <strong>Highway</strong> <strong>Corridor</strong> <strong>Strategy</strong> : October 2012List of FiguresFigure 1 – The <strong>Princes</strong> <strong>Highway</strong> <strong>Corridor</strong> Study Area 3Figure 2 – Local Context 4Figure 3 – Road Network and Hierachy 5Figure 4 – Public Transport 5Figure 5 – Pedestrian and Cycle Network 6Figure 6 – Topography and Views 7Figure 7 – Flood Affected Land 7Figure 8 – Sydney Airport ANEF Contours 8Figure 9 – Sydney Airport Obstacle Limitation Surface (OLS) 8Figure 10 – Existing Land Use 9Figure 11 – Large Land Holdings and Strata Titled Lots 9Figure 12 – Key Landmarks 11Figure 13 – Open Space and Heritage Items 12Figure 14 – <strong>Corridor</strong> Interface Conditions 13Figure 15 – <strong>Corridor</strong> Interface with Residential Areas 14Figure 16 – Land Use of Arncliffe 15Figure 17 – Land Use of Banksia 16Figure 18 – Land Zoning Map (RLEP 2011) 18Figure 19 – Height of Buildings Map (RLEP 2011) 19Figure 20 – Floor Space Ratio Map (RLEP 2011) 19Figure 21 – Active Street Frontages Map (RLEP 2011) 19Figure 22 – Landowner Submissions to the RLEP 2011 21Figure 23 – Centres Hierarchy in the Study Area 35Figure 24 – Strategic Vision for <strong>Princes</strong> <strong>Highway</strong> <strong>Corridor</strong> 41Figure 25 – Proposed Land Use Plan 42Figure 26 – Proposed Land Uses for Arncliffe Centre strategies 43Figure 27 – Proposed Arncliffe Built Form Strategies 44Figure 28 – Proposed Arncliffe Public Domain Strategies 45Figure 29 – Proposed <strong>Princes</strong> <strong>Highway</strong> Employment Areas 49Figure 30 – Sections Through the <strong>Princes</strong> <strong>Highway</strong> Enterprise <strong>Corridor</strong> 50Figure 31 – Proposed Banksia Public Domain Concept 54Figure 32 – Relationship of the <strong>Princes</strong> <strong>Highway</strong> <strong>Corridor</strong> Study Area withSurrounding Centres 56Figure 33 – Existing RLEP 2011 Land Zoning Map 59Figure 34 – Recommended RLEP Land Zoning Map 59Figure 35 – Existing RLEP 2011 Height of Buildings Map 60Figure 36 – Recommended RLEP Height of Buildings Map 60Figure 37 – Existing RLEP 2011 Floor Space Ratio Map 61Figure 38 – Proposed RLEP Floor Space Ratio Map 61Figure 39 – Recommended Building Setbacks for Arncliffe 62List of TablesTable 1 – Issues Raised at Community Workshop andIntegration with the Strategic Vision 22Table 2 – Land use breakdown 26Table 3 – Employment sub sector break down 26Table 4 – Full time equivalent (FTE) employees by industry 26Table 5 – SWOT analysis: Retail (Bulky Goods) 28Table 6 – SWOT analysis: Retail (Car Showroom) 28Table 7 – SWOT analysis: Retail (Enclosed Centre) 28Table 8 – SWOT analysis: Retail (High Street and Secondary) 28Table 9 – SWOT analysis: Commercial 29Table 10 – SWOT analysis: Industrial 29Table 11 – SWOT analysis: Residential 29
Introduction<strong>Princes</strong> <strong>Highway</strong> <strong>Corridor</strong> <strong>Strategy</strong> : October 20121► A Strategic Vision for the <strong>Princes</strong> <strong>Highway</strong> <strong>Corridor</strong>The <strong>Princes</strong> <strong>Highway</strong> <strong>Corridor</strong>, between <strong>Rockdale</strong> Town Centre andWolli Creek, is currently characterised by a mix of building stockranging from degraded and vacant tenancies, to well presented newand refurbished business tenancies. Although the <strong>Corridor</strong> is wellsituated to attract passing vehicular trade, it lacks coherency as arecognisable ‘place’. The Strategic Vision for the <strong>Princes</strong> <strong>Highway</strong><strong>Corridor</strong> provides a framework for revitalisation, change and renewal. Itprovides a structure for new development opportunities.► Aims and Objectives of the <strong>Strategy</strong>The <strong>Princes</strong> <strong>Highway</strong> <strong>Corridor</strong> <strong>Strategy</strong> (‘the <strong>Strategy</strong>’) is an initiative of<strong>Rockdale</strong> <strong>City</strong> <strong>Council</strong>. The preparation of this <strong>Strategy</strong> was identifiedas a priority action by the <strong>Rockdale</strong> <strong>City</strong> Plan 2011-2015.The purpose of the <strong>Strategy</strong> is to:- Identify and understand the existing conditions of the <strong>Corridor</strong> –including the built form and environmental characteristics, broaderphysical and strategic context, and economic and market conditions;- Present a vision for the desired future character of the area;- Identify and outline an implementation strategy to achieve thedesired future character; and- Understand and incorporate the opinions and values of allstakeholders.► Study areaThe <strong>Princes</strong> <strong>Highway</strong> <strong>Corridor</strong> <strong>Strategy</strong> study area is defined as theland within the <strong>Rockdale</strong> Local Government Area (LGA) bounded by theIllawarra railway line to the west, the intersection of <strong>Princes</strong> <strong>Highway</strong>and West Botany Street to the north, the intersection of <strong>Princes</strong><strong>Highway</strong> and Bestic Street to the south. The extent of the study areais discussed at Section 1.0.► The TeamThe study team include JBA Planning (urban planning and urban design)and Jones Lang La Salle (economic market analysis and feasibilitytesting). The full economic analysis and feasibility testing report isprovided at Appendix A.► MethodologyThe following methodology was undertaken to prepare the <strong>Strategy</strong>:- Site analysis and site inspections;- Review of existing planning controls;- Economic market analysis;- Development feasibility analysis;- Case study analysis; and- Community and stakeholder consultation (refer to Section 2.5).► Structure of the <strong>Strategy</strong>The strategy is structured as follows:- Part A Research and Analysis - includes a site analysis, contextualanalysis and key drivers influencing the <strong>Princes</strong> <strong>Highway</strong> <strong>Corridor</strong>.- Part B Strategic Vision - outlines the vision, objectives and strategiesfor the <strong>Princes</strong> <strong>Highway</strong> <strong>Corridor</strong> study area.- Part C Implementation - outlines the implementation mechanisms toachieve the Strategic Vision.- AppendicesA - Economic & Real Estate Analysis: <strong>Princes</strong> <strong>Highway</strong> <strong>Corridor</strong>,Jones Lang LaSalle 2012B - Community Engagement CommentsC - Government Agency Submissions to this Study



