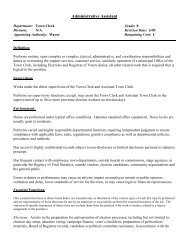Greenfield Reconnaissance Report - MA Heritage Landscapes ...
Greenfield Reconnaissance Report - MA Heritage Landscapes ...
Greenfield Reconnaissance Report - MA Heritage Landscapes ...
You also want an ePaper? Increase the reach of your titles
YUMPU automatically turns print PDFs into web optimized ePapers that Google loves.
Fairgrounds - Entrance Gate and Round HouseFairgrounds Trotting Track from 1877Panoramic View of <strong>Greenfield</strong>The Franklin County Fairgrounds contains approximately 15 buildings on 28 acres of land. Thegrounds also have a ½ mile track that was originally used for horse trotting and is now used fordemolition derbies and other events. The historic Round House has a stately presence throughthe entrance gates. It was built in 1899 by Frank O. Wells, who was the founder of <strong>Greenfield</strong>Tap & Die and a civic leader in <strong>Greenfield</strong>, and is the largest building on the grounds. It is aunique, shaker style building with a wood-frame that is 72 feet in diameter and 42 feet high atthe apex and a conical, wood shingle roof that rises to a round cupola with 10 double-hungwindows and a flagpole on top. The Round House was designed as a reception hall for fairpatrons, has displayed county grange arts & crafts exhibits, and has been used for summer stocktheater. It is currently the main display hall. Frank O. Wells also built the main entrance gates tothe fairgrounds in 1920. Built of stucco over a wooden frame, the structure is roofed in redmasonry tile. The entrance gate was dedicated in 1920 at the opening of the fair that year, byJ.T. Seller, Wells’ son-in law. The ground floors of both towers were originally used as boothsfrom which to sell admission tickets and the upper floor in one tower contained a small office forfair administration. 15 Other buildings on the fairgrounds include the 4-H building, the Youthbuilding, the Dole building and the Fish and Game building.The non-profit Franklin Agricultural Society is in the process of developing a 5-year plan for themanagement of the fairgrounds. They have plans to reuse a modular building donated by theMohawk Regional School District near the front of the fairgrounds to house a larger museum,offices for fair staff, and a large conference room to be available for community events. Thisbuilding will replace the horse barn that currently houses the museum. The intention of FCAS is15 Franklin County Fair The First 150 Years A History by Robert Kaldenbach, from Massachusetts HistoricCommission application, 1984.Massachusetts <strong>Heritage</strong> Landscape Inventory Program 16<strong>Greenfield</strong> <strong>Reconnaissance</strong> <strong>Report</strong>
















