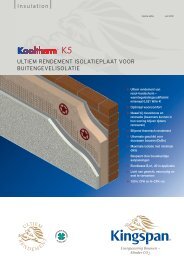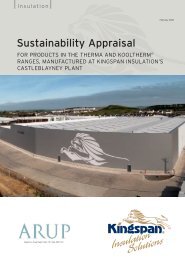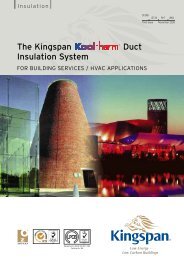Refurbishment Solutions - Kingspan Insulation - Kingspan Group PLC
Refurbishment Solutions - Kingspan Insulation - Kingspan Group PLC
Refurbishment Solutions - Kingspan Insulation - Kingspan Group PLC
Create successful ePaper yourself
Turn your PDF publications into a flip-book with our unique Google optimized e-Paper software.
Solid ground floor<strong>Kingspan</strong> Kooltherm ® K5 EWBExternal Rendered SystemWhile insulating the floor of an existing building is a disruptiveprocess it shouldn’t be disregarded completely as there aresignificant benefits in terms of reducing heat loss. Also if partof the remedial work includes plumbing upgrades then it mightbe prudent to take advantage of this opportunity to provideinsulation as the concrete screed will need to be excavated tosome extent.be more beneficial to have less thermal mass and thereforeplace the insulation directly below the screed.Suspended timber floors offer an excellent opportunity toprovide insulation as this can be either fitted tightly betweenthe existing floor joists or a new solid concrete floor withinsulation could be installed instead as outlined above.Separation layerFloorscreedSolid ground floor<strong>Insulation</strong> to required thickness (see chart below) is laidover the damp proof membrane or radon barrier ideallyin a ‘break bonded’ (ie. staggered) pattern. If using twolayers of insulation the vertical joints can be staggered toensure continuity of the insulation (ie. no vertical joints liningup). The insulation should be overlaid with a separationmembrane to ensure that wet screed cannot penetratethe joints of the insulation boards (eg. 500 gaugepolythene) or builders paper.A minimum thickness of 25mm of insulation should beplaced vertically along the entire perimeter of the externalwalls to ensure that the screed or concrete slab (if abovethe insulated layer) does not come into direct contact withthe blockwork - this will create an acceptable detail andtherefore prevent thermal bridging. Ideally this detail shouldbe adopted for the internal walls also.For a solid concrete floor the position of the insulation isimportant in either exposing the thermal mass of the floorto the heat provided by the system or isolating the thermalmass from it. For 24 hour, or long cycle heating systems thethermal mass of the concrete slab will ensure a more evenheating regime, therefore it might be beneficial locatingthe concrete slab over the insulation. For short intermittentheating cycles where a fast response time is required it mayWhile the insulation is a ‘closed cell’ material andtherefore does not readily absorb moisture it should not beallowed to get wet either in storage or application. Anyboards exposed to high moisture levels should be allowed tocompletely dry off prior to pouring the screed. Any visiblydamaged boards should be replaced.DoEnsure a damp proof membraneis laid under the insulation.Don’tAllow excessive gaps betweeninsulation - gaps can be filled withexpanding urethane foam andthen taped over with foil tape.Concrete slab<strong>Kingspan</strong> Kooltherm ® K3FloorboardDamp proofmembraneHard core<strong>Kingspan</strong> Styrozone ®Extruded Polystyrene tobe used below DPC level.Existing external wallSolid ground floorSolid Ground FloorABCDEFGU-Value (W/m 2 K)0.120.160.250.700.700.700.70<strong>Insulation</strong>140mm Kooltherm K3100mm Kooltherm K360mm Kooltherm K3nonenonenonenone12 <strong>Kingspan</strong> <strong>Refurbishment</strong> <strong>Solutions</strong><strong>Kingspan</strong> <strong>Refurbishment</strong> <strong>Solutions</strong> 13
















