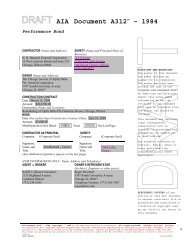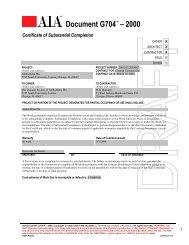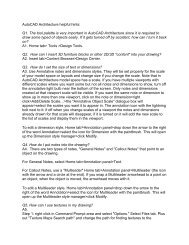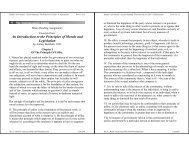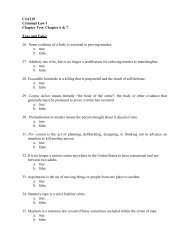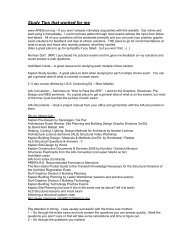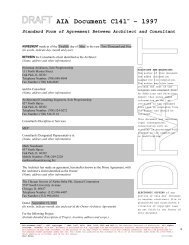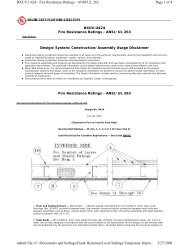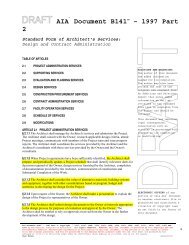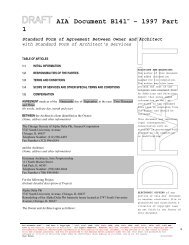Quality Control in Drawings and Specifications
Quality Control in Drawings and Specifications
Quality Control in Drawings and Specifications
You also want an ePaper? Increase the reach of your titles
YUMPU automatically turns print PDFs into web optimized ePapers that Google loves.
dimension shall be 20 <strong>in</strong>ches. The net clear open<strong>in</strong>g dimensionsshall be the result of normal operation of the open<strong>in</strong>g.c. 1009.3 Maximum height from the floor: Emergency escape <strong>and</strong>rescue open<strong>in</strong>g shall have the bottom of the clear open<strong>in</strong>g notgreater than 44 <strong>in</strong>ches (1118 mm) measured from the floor.5. Basement Egress W<strong>in</strong>dows:a. Sill height of w<strong>in</strong>dow above floor: Not to exceed 44”M<strong>in</strong>imum open<strong>in</strong>g area: ≥ 5.7 sq. ft.M<strong>in</strong>imum open<strong>in</strong>g height ≥ 24”M<strong>in</strong>imum open<strong>in</strong>g width: ≥ 20”b. W<strong>in</strong>dow Wells/Area Wells:Required where w<strong>in</strong>dow open<strong>in</strong>g sill height is below groundelevation.Horizontal dimensions: ≥ 9 sq.ft. (width x projection)Horizontal projection: ≥ 36 “c. Ladders:Required on w<strong>in</strong>dow wells deeper than 44” <strong>and</strong> must bepermanently attached.Ladder may encroach <strong>in</strong>to well up to 6”.Step distance between rungs: ≤ 18”Rungs:12” wide or greater <strong>and</strong> must project a m<strong>in</strong>imum of 3” awayfrom wall but maximum of 6”.d. Grates:Shall be removable without special tools.6. Safety Glaz<strong>in</strong>ga. Safety Glaz<strong>in</strong>g Requirements from IBC 2003:b. 2406.3 Hazardous locations. The follow<strong>in</strong>g shall be consideredspecific hazardous locations requir<strong>in</strong>g safety glaz<strong>in</strong>g materials:c. Glaz<strong>in</strong>g <strong>in</strong> sw<strong>in</strong>g<strong>in</strong>g doors except jalousiesd. Glaz<strong>in</strong>g <strong>in</strong> fixed <strong>and</strong> slid<strong>in</strong>g panels of slid<strong>in</strong>g door assemblies <strong>and</strong>panels <strong>in</strong> slid<strong>in</strong>g <strong>and</strong> bifold closet door assemblies.e. Glaz<strong>in</strong>g <strong>in</strong> storm doors.f. Glaz<strong>in</strong>g <strong>in</strong> unframed sw<strong>in</strong>g<strong>in</strong>g doors.g. Glaz<strong>in</strong>g <strong>in</strong> doors <strong>and</strong> enclosures for hot tubs, whirlpools, saunas,steam rooms, bathtubs <strong>and</strong> showers. Glaz<strong>in</strong>g <strong>in</strong> any portion of abuild<strong>in</strong>g wall enclos<strong>in</strong>g these compartments where the bottomexposed edge of the glaz<strong>in</strong>g is less than 60 <strong>in</strong>ches above ast<strong>and</strong><strong>in</strong>g surface.h. Glaz<strong>in</strong>g <strong>in</strong> an <strong>in</strong>dividual fixed or operable panel adjacent to a doorwhere the nearest exposed edge of the glaz<strong>in</strong>g is with<strong>in</strong> a 24-<strong>in</strong>charc of either vertical edge of the door <strong>in</strong> a closed position <strong>and</strong>where the bottom exposed edge of the glaz<strong>in</strong>g is less than 60<strong>in</strong>ches above the walk<strong>in</strong>g surface.i. Exceptions:6



