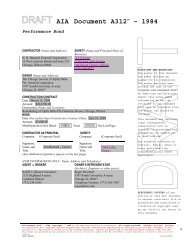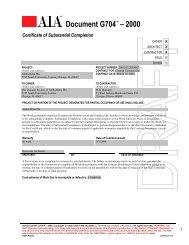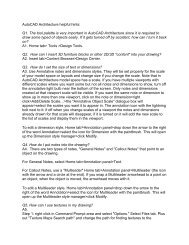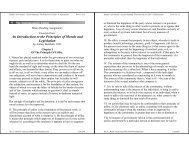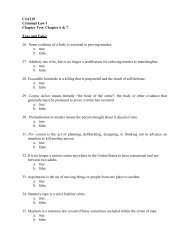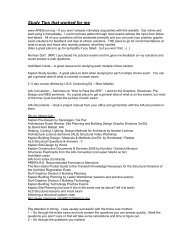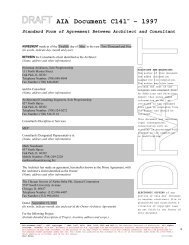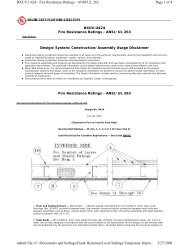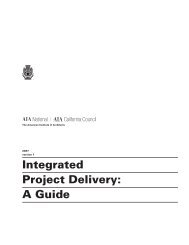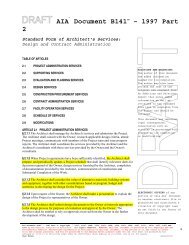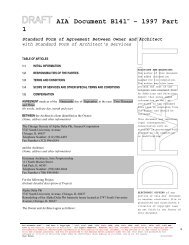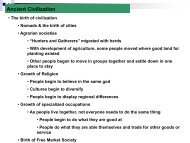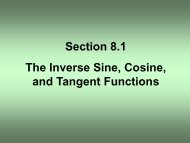Quality Control in Drawings and Specifications
Quality Control in Drawings and Specifications
Quality Control in Drawings and Specifications
You also want an ePaper? Increase the reach of your titles
YUMPU automatically turns print PDFs into web optimized ePapers that Google loves.
5. Note on draw<strong>in</strong>gs that all surfaces should be pa<strong>in</strong>ted <strong>in</strong> area ofremodel<strong>in</strong>g.Masonry1. New masonry horizontal jo<strong>in</strong>ts must l<strong>in</strong>e up with exist masonry.2. Expansion jo<strong>in</strong>ts <strong>in</strong> l<strong>in</strong>tels or shelf angles support<strong>in</strong>g masonry wheremasonry expansion jo<strong>in</strong>ts occur.3. Always use hot dipped galvanized wire ties <strong>in</strong> exterior walls.4. Do draw<strong>in</strong>gs <strong>in</strong>dicate the proper location of expansion <strong>and</strong> controljo<strong>in</strong>ts on all of the elevations?5. Do draw<strong>in</strong>gs conta<strong>in</strong> proper details of expansion <strong>and</strong> control jo<strong>in</strong>ts?6. Do draw<strong>in</strong>gs <strong>in</strong>dicate compressible fillers, flexible anchor, etc., tocompensate for various structural movements?7. Has flash<strong>in</strong>g been properly detailed <strong>and</strong> located <strong>in</strong> the appropriateareas?8. Do draw<strong>in</strong>gs <strong>in</strong>dicate the type of flash<strong>in</strong>g to be used?9. Specify the required fire rat<strong>in</strong>g, if so required?10. Are weepholes properly <strong>in</strong>dicated on draw<strong>in</strong>gs?11. Do draw<strong>in</strong>gs <strong>in</strong>dicate the proper number of wall ties as required bycode?12. Do draw<strong>in</strong>gs <strong>in</strong>dicate the proper location of wall ties <strong>and</strong> anchors?13. Do draw<strong>in</strong>gs notate the type of <strong>in</strong>sulation that is to be used?14. Do draw<strong>in</strong>gs <strong>in</strong>dicate a 1" or greater air space, with rigid <strong>in</strong>sulation forthe cavity wall detail?15. Do draw<strong>in</strong>gs <strong>in</strong>dicate locations of all sealants?16. Do draw<strong>in</strong>gs <strong>in</strong>dicate "grade" at a m<strong>in</strong>imum of 2" below foundationbase flash<strong>in</strong>g?17. Are <strong>in</strong>tricate masonry patterns or ornamental details properly workedout on the draw<strong>in</strong>gs?18. Do draw<strong>in</strong>gs <strong>in</strong>dicate a vapor barrier <strong>in</strong> walls hav<strong>in</strong>g an exterior wytheof glazed brick?19. Do draw<strong>in</strong>gs <strong>in</strong>dicate proper ventilation of the cavity when an exteriorwythe of glazed brick is used?20. Do draw<strong>in</strong>gs <strong>in</strong>dicate a sta<strong>in</strong> <strong>and</strong>/or waterproof coat<strong>in</strong>g on exteriorconcrete masonry walls?21. Are all dimensions of masonry based on 4", 8" or 12" <strong>in</strong>crements?22. Do draw<strong>in</strong>gs <strong>in</strong>dicate realistic dimensions <strong>and</strong> tolerances <strong>in</strong> details forplumb<strong>in</strong>g <strong>and</strong> chase walls?23. Did you specify the proper brick type, which is conducive to itsproposed function?24. Did you specify <strong>and</strong> <strong>in</strong>dicate on the draw<strong>in</strong>gs <strong>and</strong> the specifications therequired fire rat<strong>in</strong>g, if so required?25. For economy, did you specify the largest modular size brick (not aquad-sized brick) available?26. Did you specify the proper strength of the masonry unit to be used?4



