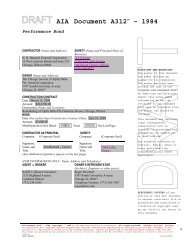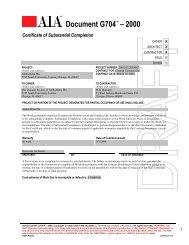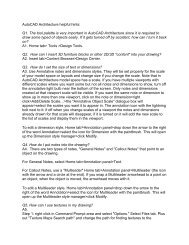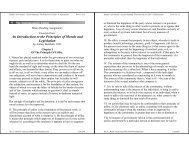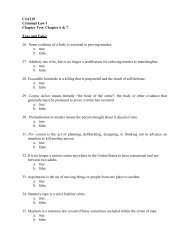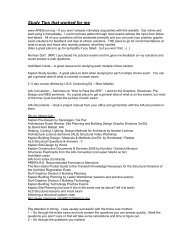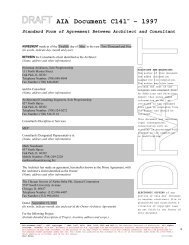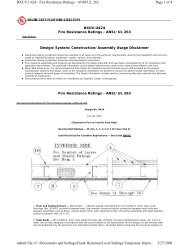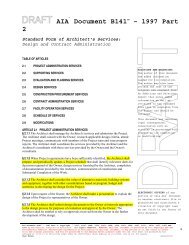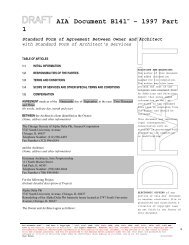Quality Control in Drawings and Specifications
Quality Control in Drawings and Specifications
Quality Control in Drawings and Specifications
You also want an ePaper? Increase the reach of your titles
YUMPU automatically turns print PDFs into web optimized ePapers that Google loves.
Unlimited area build<strong>in</strong>gs cannot have basements Combustible nailers <strong>and</strong> block<strong>in</strong>g are permitted <strong>in</strong> Types 1 <strong>and</strong> 2construction Area <strong>in</strong>crease for open perimeter <strong>and</strong> fire spr<strong>in</strong>klers apply to bothheight <strong>and</strong> area The posted 20 foot fire lane required for perimeter <strong>in</strong>crease doesnot have to be paved but must be fire dept accessible Rated fire dampers cannot be <strong>in</strong>stalled at floor levels <strong>in</strong> lieu of firerated shaft enclosures Unfaced fiberglass <strong>in</strong>sulation can be used as a fireblock<strong>in</strong>g materialfor wall cavities <strong>in</strong> combustible construction only When two exits are required, one cannot pass through a stairwayfor a cont<strong>in</strong>uous corridor beyond the stairway lead<strong>in</strong>g to the secondexit6. Calculate area of build<strong>in</strong>g <strong>and</strong> area of sidewalks for permit costcalculation7. If exterior wall is less than 3’ from property l<strong>in</strong>e, it must be 1 HR rated –5/8” type “X” gypsum board on each side of wall. No penetrations,even conduit, are allowed through this wall.8. Soffits: If soffits are less than 3’ from property l<strong>in</strong>e, bottom of soffit must beclad with 5/8” type “X” gypsum board. Overhangs cannot be less than 24” from property l<strong>in</strong>e. If they are,Head of department may allow fire treatment of roof sheath<strong>in</strong>g <strong>and</strong>wood fascia.9. Rail<strong>in</strong>gs <strong>and</strong> guard rails: Show rail<strong>in</strong>g height along stairs <strong>and</strong> at l<strong>and</strong><strong>in</strong>gs Show stair <strong>and</strong> riser sizes Show spac<strong>in</strong>g of balusters Must have “graspable” h<strong>and</strong>rail on one side of stairs (1 ½” roundrail)10. Residential egress: Front or back door must be 3’ wide to qualify as an egress door Cannot use slid<strong>in</strong>g door for egress Cannot open a door out over a step. Must have 3’ long l<strong>and</strong><strong>in</strong>g at top <strong>and</strong> bottom of stairs11. If you're <strong>in</strong>volved <strong>in</strong> construction or <strong>in</strong>stallation <strong>in</strong> homes or other childoccupiedfacilities built before 1978, you'll need to know about the EPA's new2



