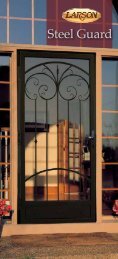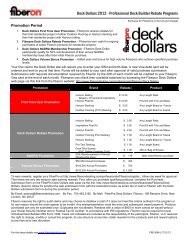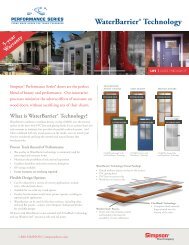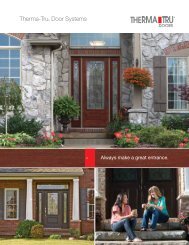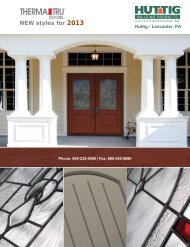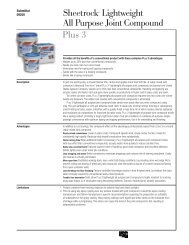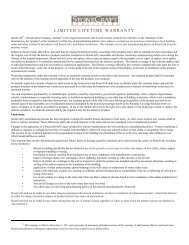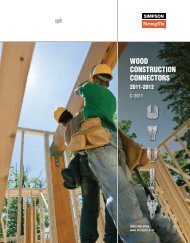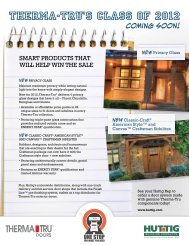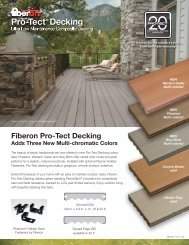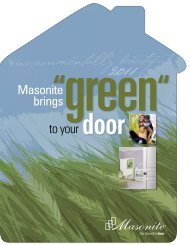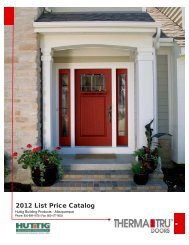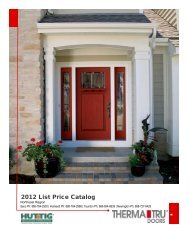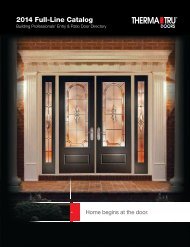the worldwide source for specialty access products - Huttig Building ...
the worldwide source for specialty access products - Huttig Building ...
the worldwide source for specialty access products - Huttig Building ...
- No tags were found...
You also want an ePaper? Increase the reach of your titles
YUMPU automatically turns print PDFs into web optimized ePapers that Google loves.
THE W ORLDWIDE SOURCE FORSPECIALTY ACCESS PRODUCTS
IntroductionBilco’s HistoryThe Bilco Company has served <strong>the</strong> building industry since 1926. During <strong>the</strong>se years it has built a reputationamong architects, engineers, specifiers, and <strong>the</strong> construction trades <strong>for</strong> dependability and <strong>for</strong> <strong>products</strong> thatare unequaled in design and workmanship. Under <strong>the</strong> same family ownership and management since itsbeginning, <strong>the</strong> Company has been a pioneer in <strong>the</strong> development of <strong>the</strong> unique line of <strong>specialty</strong> <strong>access</strong> <strong>products</strong>found within this catalog.Bilco TodayThe Bilco Company continues to be <strong>the</strong> industry leader in <strong>the</strong> design and manufacture of <strong>specialty</strong> <strong>access</strong><strong>products</strong>. In order to better serve its customers, Bilco has added manufacturing facilities and strategicdistribution throughout <strong>the</strong> world, along with establishing an extensive international network of factory-trainedrepresentatives. These representatives, combined with Bilco’s highly skilled and dedicated personnel, ensure alevel of customer service that is unequaled in <strong>the</strong> industry. As <strong>the</strong> leader in design innovation, many of Bilco’s<strong>products</strong> incorporate features <strong>for</strong> which numerous U.S. and international patents have been issued. Years ofengineering experience, coupled with manufacturing facilities utilizing <strong>the</strong> most modern equipment available,allow Bilco to design and fabricate <strong>access</strong> <strong>products</strong> <strong>for</strong> virtually every application.Our CommitmentBilco <strong>products</strong> are designed and fabricated toconsistently high quality standards to ensurecomplete customer satisfaction. As part of itscommitment, Bilco has implemented aquality system, which has achieved ISO 9001certification. The Bilco Company is committedto producing <strong>access</strong> <strong>products</strong> that areunequaled in quality, design and workmanship.Our GuaranteeBilco warranties its <strong>products</strong> against defects inmaterial and workmanship <strong>for</strong> a period of fiveyears from <strong>the</strong> date of purchase, unlesso<strong>the</strong>rwise indicated in this catalog. Shoulda part fail to function in normal use withinthis period, Bilco shall furnish a new part atno charge. Electric motors, special finishesand o<strong>the</strong>r special equipment (if applicable) shallbe warranted separately by <strong>the</strong> manufacturersof those <strong>products</strong>.Headquarters – West Haven, ConnecticutManufacturing – Trumann, Arkansas
Catalog IndexRoof Access Hatches 4Enhanced Per<strong>for</strong>mance 6Type S, Type E 7Type NB 8Type L 9Type GS 10VersaMount ® 11Security Series 12Type F, Type SS, Type D 13Automatic Fire Vents 16Type DSH 18Lumivent ® 19Type AC DSH 20Type SV 21Roof Access Hatch & Automatic Fire Vent O ptions 22Floor, Vault & Sidewalk Doors 24Type J-AL, JD-AL 26Type J-AL H20, JD-AL H2 O 27Type J, JD 28Type J-H20, JD-H2 O 29Type K, KD 30Type Q 31Type T, TD 32Type TER, TRD 33Type FR 34Type SM 35Special Application Doors 36Floor Door O ptions 37Safety Products 14, 15, 38Bil-Guard ® Hatch Rail System 14LadderUp ® Safety Post 15Floor Door Fall Protection Grating 38Product details and specificationsare readily available by logging onto www.bilco.com and visitingour download center.U.S. and International Bilco patents issued and pending...5,373,6655,554,4335,565,2745,927,0125,960,5966,041,5536,260,3056,347,8186,672,0206,931,793O<strong>the</strong>r U.S. andInternational patentsissued and pending.The Bilco CompanyP.O. Box 1203, New Haven, CT 06505 • Phone: (800) 366-6530 • Fax (203) 933-8478 • e-mail: commercial@bilco.comWeb: www.bilco.comVisit www.bilco.com to find a Bilco Sales Representative near you.The Bilco Company reserves <strong>the</strong> right to make design changes or to withdraw designs and <strong>products</strong> shown throughout this catalog without notice as we deem advisable.©2011 The Bilco Company, New Haven, Connecticut 065053
Roof Access HatchesBilco roof hatches provide safe and convenient <strong>access</strong> to roof areas bymeans of an interior ladder, ship stair or service stair. A variety of specialsizes are also available to provide an <strong>access</strong>ible way to install or removelarge pieces of equipment from a building.Typical Applications• Banks• Prisons• Factories• Fast Food Restaurants• Gymnasiums• Hospitals• Hotels• High-Rise Housing• Office <strong>Building</strong>s• Manufacturing Plants• Schools• Shopping Centers• Storage Facilities• Distribution Depots• WarehousesFeatures & Benefits• Wea<strong>the</strong>rtight construction• Fully insulated and gasketed <strong>for</strong> energy efficiency• Lift assistance <strong>for</strong> smooth, easy, one-hand operation• Corrosion resistant hardware• Bilclip ® Flashing System <strong>for</strong> ease of installation• Custom sizes and optionsare readily available• Sizes available with Miami-Dade County and FloridaProduct ApprovalLook <strong>for</strong> this logo in roof hatchsection <strong>for</strong> approved sizesStandard on all Bilcoroofing <strong>products</strong>.4
11. Heavy duty slam latch securely locks cover in <strong>the</strong> closedposition. Interior/exterior padlock hasps provide additionalsecurity. (Note: Double leaf roof hatches and roof hatchesover 7’0” (2.13m) in length have a 2-point latch.)34252. Interior rein<strong>for</strong>cing members are welded in place <strong>for</strong> coverstrength and rigidity.3. Rugged hold-open arm automatically locks <strong>the</strong> cover in <strong>the</strong>open position. Grip handle allows <strong>for</strong> easy, one-hand releaseand closing.4. Fully insulated cover and curb.65. Extruded EPDM rubber gasketpermanently adhered to <strong>the</strong> undersideof cover. Finger design ensurescomplete wea<strong>the</strong>rtightness.476. Fully enclosed compression springscounterbalance <strong>the</strong> cover <strong>for</strong> smooth,easy and controlled operationregardless of size or weight.7. All Bilco roof hatches feature prepunchedcapflashing to receive <strong>the</strong>Bil-Guard ® Hatch Rail System(see page 14 <strong>for</strong> more in<strong>for</strong>mation).5
Enhanced Per<strong>for</strong>mance Roof HatchesIdeal <strong>for</strong> Green <strong>Building</strong> Designsand Applications That RequireHigher Energy EfficiencyThe new <strong>the</strong>rmally enhanced design featuresspecial gasketing and increased insulation <strong>for</strong>superior <strong>the</strong>rmal per<strong>for</strong>mance to improve<strong>the</strong> energy efficiency of your building.Available inEnhancedPer<strong>for</strong>manceDesignDesign available on a number ofType S-50T Roof Hatch Shownstandard roofing <strong>products</strong>. Look <strong>for</strong>this leaf logo throughout <strong>the</strong> catalog.Features & Benefits:• Energy efficiency exceeds standard hatches by more than 48%• Meets LEED ® standards <strong>for</strong> recycled content• High solar reflective index (SRI)• 2” (50mm) of ozone-friendly polyisocyanurate insulationin cover and curb• EPD M gasketing with enhanced wea<strong>the</strong>r-resistance• 11 gauge (2.3mm) mill finish aluminum constructionType NB-50T6Type S-50T and E-50T detail shown. All o<strong>the</strong>r models open to 90°.Type L-50T
Type S, Type E Ladder AccessType S-20 and S-50 OnlyType S ShownDescription:The easy, one-hand operation, to <strong>the</strong> fully open or closed position, provides <strong>the</strong> user <strong>the</strong> security of havingone hand firmly on <strong>the</strong> ladder at all times. Available in galvanized steel, aluminum or stainless steel construction.Specifications:Material (select one)Steel:Cover and frame are 14 gauge (1.9mm) G-90 paint bond galvanized steelAluminum: Cover and frame are 11 gauge (2.3mm) aluminumStainless Steel: Cover and frame are 14 gauge (1.9mm) Type 304 stainless steelCoverBrake<strong>for</strong>med, hollow-metal design with 1" (25.4mm) concealed fiberglass insulation, 3" (76mm) beaded,overlapping flange, fully welded at corners, and internally rein<strong>for</strong>ced <strong>for</strong> 40 psf (195 kg/m 2 ) live loadCurb12" (305mm) in height with integral capflashing, 1" (25.4mm) fiberboard insulation, fully welded at corners,and 3-1/2" (89mm) mounting flange with 7/16" holes (11mm) provided <strong>for</strong> securing frame to <strong>the</strong> roof deckGasketExtruded EPDM rubber gasket permanently adhered to coverHingesHeavy-duty pintle hinges with 3/8" (9.5mm) Type 316 stainless steel hinge pinsLatchSlam latch with interior and exterior turn handles and padlock haspsLift AssistanceCompression spring operators enclosed in telescopic tubes. Automatic hold-openarm with grip handle release.FinishSteel: Alkyd base red oxide primerAluminum: Mill finishStainless Steel: Type 304 stainless steel with sandblast finishHardwareSteel: Engineered composite compression spring tubes. Steel compressionsprings. All o<strong>the</strong>r hardware is zinc plated/chromate sealed.Aluminum: Engineered composite compression spring tubes. Steel compressionsprings.Type 316 stainless steel hinges. All o<strong>the</strong>r hardware is zincplated/chromate sealed.Stainless Steel: Type 316 stainless steelShown withoptional BilcoLadderUP ®Safety PostStandard Sizes and WeightsSIZE(width x length)inches mmModel #36 x 3036 x 36914 x 762914 x 914S-20E-20*These models are a special order.STEELWeightlbs. kg.183 83207 94STEEL CURB &ALUMINUM COVERModel #S-40E-40Weightlbs. kg.150 68184 84Model #ALUMINUMSTAINLESSSTEELCAD detail, BIM Models, 3-part specifications available on www.bilco.comS-50E-50Weightlbs. kg.110 50117 53Model #S-90*E-90*Weightlbs. kg.183 83207 947
Type NB Ship Stair AccessSpecify model NB-20HZor NB-50HZ8Description:Ideal <strong>for</strong> installations where frequent use may be expected. Permits easier movement of maintenance personnel,tools, and equipment. Available in galvanized steel, aluminum or stainless steel construction.Specifications:Material (select one)Steel:Cover and frame are 14 gauge (1.9mm) G-90 paint bond galvanized steelAluminum: Cover and frame are 11 gauge (2.3mm) aluminumStainless Steel: Cover and frame are 14 gauge (1.9mm) Type 304 stainless steelCoverBrake<strong>for</strong>med, hollow-metal design with 1" (25.4mm) concealed fiberglass insulation, 3" (76mm) beaded,overlapping flange, fully welded at corners, and internally rein<strong>for</strong>ced <strong>for</strong> 40 psf (195 kg/m 2 ) live loadCurb12" (305mm) in height with integral capflashing, 1" (25.4mm) fiberboard insulation, fully welded at corners,and 3-1/2" (89mm) mounting flange with 7/16" holes (11mm) provided <strong>for</strong> securing frame to <strong>the</strong> roof deckGasketExtruded EPDM rubber gasket permanently adhered to coverHingesHeavy-duty pintle hinges with 3/8" (9.5mm) Type 316 stainless steel hinge pinsLatchSlam latch with interior and exterior turn handles and padlock hasps (specify enclosed two pointspring latch with interior and exterior turn handles and padlock hasps <strong>for</strong> Type NB-20HZ andNB-50HZ Miami-Dade Approved models)Lift AssistanceCompression spring operators enclosed in telescopic tubes. Automatic hold-open arm with griphandle release.FinishSteel:Alkyd base red oxide primerAluminum: Mill finishStainless Steel: Type 304 stainless steel with sandblast finishHardwareSteel:Engineered composite compression spring tubes. Steel compression springs.All o<strong>the</strong>r hardware is zinc plated/chromate sealed.Aluminum: Engineered composite compression spring tubes. Steel compression springs.Type 316 stainless steel hinges. All o<strong>the</strong>r hardware is zinc plated/chromate sealed.Stainless Steel: Type 316 stainless steelStandard Sizes and Weights(width x length)inches mm30 x 54 762 x 137230 x 54SIZE762 x 1372*This model is a special order.Model #NB-20NB-20HZSTEELWeightlbs. kg.239 109254115STEEL CURB &ALUMINUMALUMINUM COVERWeightWeightModel #Model #lbs. kg.lbs. kg.NB-40 190 86 NB-50 139 63Consult FactoryNB-50HZ14566STAINLESSSTEELWeightModel #lbs. kg.NB-90* 239 109Consult FactoryCAD detail, BIM Models, 3-part specifications available on www.bilco.com
Type L Service Stair AccessDescription:Ideal <strong>for</strong> installations where frequent use may be expected. Permits easier movement of maintenancepersonnel, tools and equipment from a full size stairway. Available in galvanized steel, aluminumor stainless steel construction.Specifications:Material (select one)Steel:Cover and frame are 14 gauge (1.9mm) G-90 paint bond galvanized steelAluminum: Cover and frame are 11 gauge (2.3mm) aluminumStainless Steel: Cover and frame are 14 gauge (1.9mm) Type 304 stainless steelCoverBrake<strong>for</strong>med, hollow-metal design with 1" (25.4mm) concealed fiberglass insulation, 3" (76mm) beaded,overlapping flange, fully welded at corners, and internally rein<strong>for</strong>ced <strong>for</strong> 40 psf (195 kg/m 2 ) live loadCurb12" (305mm) in height with integral capflashing, 1" (25.4mm) fiberboard insulation, fully welded at corners,and 3-1/2" (89mm) mounting flange with 7/16" holes (11mm) provided <strong>for</strong> securing frame to <strong>the</strong> roof deckGasketExtruded EPDM rubber gasket permanently adhered to coverHingesHeavy-duty pintle hinges with 3/8" (9.5mm) Type 316 stainless steel hinge pinsLatchEnclosed two-point spring latch with interior and exterior turn handles and padlock haspsLift AssistanceCompression spring operators enclosed in telescopic tubes. Automatic hold-openarm with grip handle release.FinishSteel:Alkyd base red oxide primerAluminum: Mill finishStainless Steel: Type 304 stainless steel with sandblast finishHardwareSteel:Engineered composite compression spring tubes. Steelcompression springs. All o<strong>the</strong>r hardware is zinc plated/chromate sealed.Aluminum: Engineered composite compression spring tubes. Steelcompression springs.Type 316 stainless steel hinges. All o<strong>the</strong>rhardware is zinc plated/chromate sealed.Stainless Steel: Type 316 stainless steelStandard Sizes and WeightsSIZE(width x length)inches mm30 x 96 762 x 2438*This model is a special order.Model #L-20STEELWeightModel #lbs. kg.434 197 L-40STEEL CURB &ALUMINUM COVERWeightModel #lbs. kg.295 134 L-50ALUMINUMWeightModel #lbs. kg.253 115 L-90*STAINLESSSTEELWeightlbs. kg.434 197CAD detail, BIM Models, 3-part specifications available on www.bilco.com9
Type GS Ladder AccessDescription:All <strong>the</strong> security and convenience of <strong>the</strong> Type S roof hatch with <strong>the</strong> added benefits of a skylight. GS Roof Hatches featurealuminum construction and virtually indestructible polycarbonate domes.Specifications:MaterialCover and frame are 11 gauge (2.3mm) aluminumCoverAluminum extrusion with built-in condensation drainage channel and clear polycarbonate dome ordouble domesCurb12" (305mm) in height with integral capflashing, 1" (25.4mm) fiberboard insulation, fully welded at corners,and 3-1/2" (89mm) mounting flange with 7/16" holes (11mm) provided <strong>for</strong> securing frame to <strong>the</strong> roof deckGasketExtruded EPDM rubber gasket permanently adhered to <strong>the</strong> coverHingesHeavy-duty pintle hinges with 3/8" (9.5mm) Type 316 stainless steel hinge pinsLatchSlam latch with interior and exterior padlock haspsLift AssistanceCompression spring operators enclosed in telescopic tubes. Automatic hold-open arm with grip handle release.FinishMill finishHardwareEngineered composite compression spring tubes. Steel compression springs.Type 316 stainless steel hinges. All o<strong>the</strong>r hardware is zinc plated/chromate sealed.Shown withoptional BilcoLadderUP ®Safety PostStandard Sizes and WeightsSIZEALUMINUM W / SKYLIGHTSINGLE DO MEDOUBLE DO ME(width x length)WeightWeightModel #Model #inches mmlbs. kg.lbs. kg.36 x 30 914 x 762 GS-50 100 46 MGS-50 135 6110CAD detail, BIM Models, 3-part specifications available on www.bilco.com
The VersaMount ®Access HatchDescription:The VersaMount ® <strong>access</strong> hatch will expand your installation options while providing your customer with ease ofoperation, wea<strong>the</strong>rtight per<strong>for</strong>mance and years of maintenance-free service. Whe<strong>the</strong>r your application involvesnew construction, retrofit or replacement, <strong>the</strong> VersaMount’s innovative anchor clip system and versatile framedesign will help complete <strong>the</strong> job efficiently, professionally and permanently.Specifications:Material (select one)Steel:Cover and frame are 14 gauge (1.9mm) G-90 paint bond galvanized steelAluminum: Cover and frame are 11 gauge (2.3mm) aluminumStainless Steel: Cover and frame are 14 gauge (1.9mm) Type 304 stainless steelCoverBrake<strong>for</strong>med, hollow-metal design with 1" (25.4mm) concealed fiberglass insulation, 3" (76mm) beaded,overlapping flange, fully welded at corners, and internally rein<strong>for</strong>ced <strong>for</strong> 40 psf (195 kg/m 2 ) live loadCurb4" (102mm) in height, brake<strong>for</strong>med hollow-metal design with 1" (25.4mm) concealed fiberglass insulation,2-5/8" (67mm) mounting flange and 1-1/2" (38mm) apron, fully welded at corners. Stainless steel anchor clipsare included.GasketExtruded EPDM rubber gasket permanently adhered to <strong>the</strong> coverHingesHeavy-duty pintle hinges with 3/8" (9.5mm) Type 316 stainless steel hinge pinsLatchSlam latch with interior and exterior turn handles and padlock haspsLift AssistanceCompression spring operators enclosed in telescopic tubes. Automatic hold-open arm with grip handle release.FinishSteel:Alkyd base red oxide primerAluminum: Mill finishStainless Steel: Type 304 stainless steel with sandblast finishHardwareSteel:Engineered composite compression spring tubes. Steel compression springs. All o<strong>the</strong>rhardware is zinc plated/chromate sealed.Aluminum: Engineered composite compression spring tubes. Steel compression springs. Type 316 stainlesssteel hinges. All o<strong>the</strong>r hardware is zinc plated/chromate sealed.Stainless Steel: Type 316 stainless steelStandard Sizes and Weights36 x 3030 x 5430 x 96SIZE(width x length)inches mm914 x 762762 x 1372762 x 24381m x 1m*These models are a special order.Model #S-20VMNB-20VML-20VMEW-20VMOptional anodizedfinish shownSTEELWeightkg.708214577lbs.152180320170ALUMINUMModel #S-50VMNB-50VML-50VMEW-50VMWeightlbs. kg.86 39100 46178 8190 41STAINLESSSTEELWeightModel #lbs. kg.S-90VM*NB-90VM*L-90VM*EW-90VM*152180320170708214577CAD detail, BIM Models, 3-part specifications available on www.bilco.comJob-BuiltWood CurbsJob-BuiltConcrete CurbsExisting Roof Hatchor Job-Built/PrefabMetal Curbs11
Security Series Access HatchOptionalTnemecfinish shownDescription:Constructed of heavier gauge materials <strong>for</strong> high security applications such as prisons, banks, embassies, and pharmaceutical buildings.Roof hatches can be fabricated <strong>for</strong> field installation of many leading brands of security locks. O<strong>the</strong>r options include security glazing andgunports. (See page 23 <strong>for</strong> more in<strong>for</strong>mation.)Specifications:Material (select one)Steel:Cover and frame are 3/16" (4.76mm) steelAluminum: Cover and frame are 3/16" (4.76mm) aluminumCoverBrake<strong>for</strong>med, hollow-metal design with 1" (25.4mm) concealed fiberglass insulation, 3" (76mm) beaded, overlapping flange, fullywelded at corners, and internally rein<strong>for</strong>ced <strong>for</strong> 40 psf (195 kg/m 2 ) live loadCurb12" (305mm) in height with integral capflashing, 1" (25.4mm) fiberboard insulation, fully welded at corners, and 3-1/2" (89mm)mounting flange with 7/16" holes (11mm) provided <strong>for</strong> securing frame to <strong>the</strong> roof deckGasketExtruded EPDM rubber gasket permanently adhered to coverHingesHeavy-duty aluminum bronze hingesLatchFactory prepared to receive a deadbolt detention lock (specify manufacturer and model #), supplied and installed by o<strong>the</strong>rs in <strong>the</strong>field. Consult factory if an alternate lock is required.Lift AssistanceCompression spring operators enclosed in telescopic tubes. Automatic hold-open arm with grip handle release.FinishSteel:Alkyd base red oxide primerAluminum: Mill finishHardwareSteel compression springs and type 316 stainless steel spring tubes. All o<strong>the</strong>r hardware is zinc plated/chromate sealed.Standard Sizes and WeightsSIZESTEELALUMINUM(width x length)inches mm36 x 30 914 x 76236 x 36 914 x 91430 x 54 762 x 1372Model #S-20CE-20CNB-20CWeightlbs. kg.386 175400 181475 215OpenAngle70˚70˚90˚Model #S-50CE-50CNB-50CWeightlbs. kg.150 68176 80210 95OpenAngle70˚70˚90˚12CAD detail, BIM Models, 3-part specifications available on www.bilco.com
Type F, Type SS, Type D Equipment AccessDescription:The larger opening provides an easily <strong>access</strong>ible means <strong>for</strong> equipment to be installed or removed from a building. Equipment <strong>access</strong>roof hatches are available in steel, aluminum and stainless steel construction and in one standard single leaf size [Type F, 48"X 48"(1219mm x 1219mm)]. Special single leaf sizes (Type SS) are available and are recommended <strong>for</strong> widths up to 5'0" (1524mm). Forlarger openings, specify double leaf construction (Type D). For best operation, specify aluminum construction <strong>for</strong> single leaf hatches over3'0" (914mm) wide and double leaf hatches over 7'0" (2134mm) in width.Specifications:Material (select one)Steel:Cover and frame are 14 gauge (1.9mm) G-90 paint bond galvanized steelAluminum: Cover and frame are 11 gauge (2.3mm) aluminumStainless Steel: Cover and frame are 14 gauge (1.9mm) Type 304 stainless steelCoverBrake<strong>for</strong>med, hollow-metal design with 1" (25.4mm) concealed fiberglass insulation, 3" (76mm) beaded,overlapping flange, fully welded at corners, and internally rein<strong>for</strong>ced <strong>for</strong> 40 psf (195 kg/m 2 ) live loadCurb12" (305mm) in height with integral capflashing, 1" (25.4mm) fiberboard insulation, fully welded at corners,and 3-1/2" (89mm) mounting flange with 7/16" holes (11mm) provided <strong>for</strong> securing frame to <strong>the</strong> roof deckGasketExtruded EPDM rubber gasket permanently adhered to coverHingesHeavy-duty pintle hinges with 3/8" (9.5mm) Type 316 stainless steel hinge pinsLatchSingle leaf: Slam latch with interior and exterior turn handles and padlock hasps (units 7’0” (2133.6mm) in length and overshall be supplied with a two point lock)Double leaf: Enclosed two-point spring latch with interior and exterior turn handles and padlock haspsLift AssistanceCompression spring operators enclosed in telescopic tubes. Automatic hold-open arm with grip handle release.FinishSteel:Alkyd base red oxide primerAluminum: Mill finishStainless Steel:HardwareSteel:Aluminum:Stainless Steel:Type 304 stainless steel with sandblast finishEngineered composite compression spring tubes. Steel compression springs. All o<strong>the</strong>r hardware is zinc plated/chromate sealed.Engineered composite compression spring tubes. Steel compression springs. Type 316 stainless steel hinges. All o<strong>the</strong>rhardware is zinc plated/chromate sealed.Type 316 stainless steelStandard Sizes and WeightsSIZE(width x length)inches mm48 x 48 1219 x 1219STEEL CURB &ALUMINUM COVERModel #F-40WeightModel #lbs. kg.275 125 F-50ALUMINUMWeightlbs. kg.218 99Special SizesType SS - Single LeafType D - Double LeafContact Bilco <strong>for</strong> more in<strong>for</strong>mationType D Double Leaf Roof Hatch ShownType F Single Leaf Roof Hatch ShownCAD detail, BIM Models, 3-part specifications available on www.bilco.com13
Bil-Guard ®Hatch Rail SystemPatentedStandard Features and Benefits• High visibility safety yellow color• Non-penetrating attachment• Standard self-closing gate withautomatic latching mechanism• Available in a variety of sizes• Corrosion resistant constructioncarrying a 25-year warranty• Fits all roof hatch brandswith capflashing• Can be easily installed on new orexisting hatches and fire vents• Designed to withstand a 200 lb.(90 kg) <strong>for</strong>ceBil-Guard ® is a fixed railing system that provides a permanentmeans of fall protection <strong>for</strong> hatch openings. Tested and provento meet and exceed OSHA fall protection standards (29 CFR1910.23), Bil-Guard ® features an innovative attachment systemthat does not penetrate <strong>the</strong> roofing membrane, installs quicklyand easily using basic tools, and does not require special trainingor certification <strong>for</strong> proper installation.Standard Sizes and WeightsSpecial sizes available. Contact Bilco <strong>for</strong> more in<strong>for</strong>mation.RO OF HATCHBIL-GUARD HATCH RAIL SYSTEMSizeBilcoShipping Weight(width x length)Model #Modelinches mm lbs. kg36 x 30 914 x 762 S RL-S 522436 x 3648 x 4830 x 5430 x 96914 x 9141219 x 1219762 x 1372762 x 2438SpecificationsPosts and rails are pultruded from a fire retardant, fiberglass-rein<strong>for</strong>ced polymer (FRP). FRP material has a molded-in, high visibility,safety yellow color and is treated with a UV inhibitor. Mounting brackets are fabricated from 1/4" (6.35mm) thick hot dip galvanizedsteel. Gate hinges and post guides are constructed of 6063-T5 aluminum and torsion rod is Type 302 stainless steel. All fasteners areType 316 stainless steel. Hatch rail system satisfies <strong>the</strong> requirements of OSHA 29 CFR 1910.23 and meets OSHA strength requirements.Manufacturer shall provide a 25-year warranty against defects in material and workmanship.EFNBLRL-ERL-FRL-NBRL-L5261607624282735Self-Closing Gate HingeEnsures continuous protectionPivoting Mounting SleeveFor installation flexibilityGate LatchLocks gate in closed position14 CAD detail, BIM Models, 3-part specifications available on www.bilco.com
LadderUP ® Safety Post Safety ProductLadderUP ® Safety Posts provide easier, safer ladder <strong>access</strong> through roofhatches, floor, vault and sidewalk doors, and manholes. Thistelescoping post permanently mounts to <strong>the</strong> top two rungs of anyfixed ladder, providing a positive hand-hold and enabling <strong>the</strong> user toenter or exit an opening in an upright and balanced position.Standard Features and Benefits• Adjustable mounting hardware accommodates virtually any ladder rung size or spacing• Telescoping design is spring balanced <strong>for</strong> ease of operation• Automatically locks in <strong>the</strong> fully raised position to provide <strong>the</strong>user with a firm and steady hand-hold• Handy release lever allows <strong>the</strong> post to be easily lowered to itsretracted position• Available in four levels of corrosion resistance to providemany years of trouble free, dependable serviceSpecificationsInstall on fixed ladder(s) below hatch cover(s), LadderUP ® safety post Model __as manufactured by The Bilco Company. Device shall be (refer to chart <strong>for</strong>material/finish of model specified). It shall be designed with a telescoping tubularsection that locks automatically when fully extended. Upward and downwardmovement shall be controlled by a stainless steel spring balancing mechanism.Unit shall be completely assembled with fasteners <strong>for</strong> securing to <strong>the</strong> ladderrungs in accordance with <strong>the</strong> manufacturer’s instructions. If installation is to be incorrosive atmosphere, specify Model LU-2, LU-3 or LU-4 as conditions warrant.Standard Sizes and WeightsModelLU-1*LU-2LU-3Material/FinishSteel, yellow powder coatSteel, hot dip galvanizedType 304 Stainless Steel,sand blast finishlbs.LU-4 Aluminum, mill finish 14 7* LU-1 can be supplied with a black powder coat finish on request.242424Weightkg.111111CAD detail, BIM Models, 3-part specifications available on www.bilco.com15
Automatic Fire VentsAutomatic Fire Vents protect property and aid firefighters in bringing a fireunder control by removing smoke, heat, and gases from a burningbuilding. Fire vents are ideally suited <strong>for</strong> large expanses of unobstructedspace such as factories, warehouses, auditoriums, and retail facilities.Typical Applications• Aircraft Hangars• Auditoriums• Concert Halls• Convention Centers• Elevator Shafts• Factories• Gymnasiums• Manufacturing Plants• Pools• Processing Plants• Retail Structures• Schools• Storage Facilities• Transit Facilities• Warehouses• O<strong>the</strong>r open floor space facilitiesFeatures & Benefits• Increased evacuation time and decreased risk ofsmoke inhalation and damage• Enhanced visibility to allow firefighters to quicklylocate <strong>the</strong> fire• Bilclip ® Flashing System <strong>for</strong> ease of installation• Protection against secondaryignitions and lateralfire spread• Exhausting of noxious andpotentially explosive fumes• Structure protection fromdamaging heat• Reduce damage tobuilding contents• Available in a number ofUL approved sizesStandard on all BilcoAutomatic Fire Vents.16
1. Fully insulated and gasketed covers <strong>for</strong>wea<strong>the</strong>rtight per<strong>for</strong>mance.2. Thermolatch ® II latching mechanism withcurb mounted fusible link housing <strong>for</strong> quickand easy resetting at <strong>the</strong> roof level.12233. Gas springs open coversagainst a 10 psf (49 kg/m 2 )snow/wind load and integraldampers ensure a controlledrate of operation. Coversautomatically lock in <strong>the</strong>open position upon ventactivation. (Note: Single leafmodels are supplied withcompression spring operatorsand shock absorbers.)544. All Bilco roof <strong>products</strong> featurepre-punched capflashing toreceive <strong>the</strong> Bil-Guard ® HatchRail System (see page 14 <strong>for</strong>more in<strong>for</strong>mation).5. Exterior and interior (not shown) pullrelease handles <strong>for</strong> manual operation.17
Type DSH Double LeafDescription:DSH series fire vents are available in a number of standard UL-listed sizes.Features include fully insulated covers and galvanized steel or aluminum construction.Specifications:Material (select one)Steel:Cover and frame are 14 gauge (1.9mm) G-90 paint bond galvanized steelAluminum: Cover and frame are 11 gauge (2.3mm) aluminumOperationWhen released, high-per<strong>for</strong>mance gas springs open covers against a 10 psf (49 kg/m 2 )snow/wind load and lock covers in <strong>the</strong> full open position. Gas springs have integral dampers toassure a controlled rate of cover opening and have a cyclic durability of 50,000 cycles.CoversBrake<strong>for</strong>med, hollow-metal design with 1" (25.4mm) concealed fiberglass insulation, 3" (76mm)beaded, overlapping flange, fully welded at corners, and internally rein<strong>for</strong>ced <strong>for</strong> 40 psf(195 kg/m 2 ) live loadShown with optional railing systemCurb12" (305mm) in height with integral capflashing, 1" (25.4mm) fiberboard insulation, fully welded at corners, and 3-1/2" (89mm)mounting flange with 7/16" holes (11mm) provided <strong>for</strong> securing frame to <strong>the</strong> roof deckGasketDual durometer, co-extruded, EPDM rubber gasket mechanically fastened to <strong>the</strong> top of <strong>the</strong> curbHardwareGas springs have a chrome plated inner rod and powder coated outer tube. All o<strong>the</strong>r hardware is zinc plated/chromate sealed orgalvanized. Note: models with aluminum covers have type 316 stainless steel hinges.HingesHeavy-duty pintle hinges with 3/8"(9.5mm) Type 316 stainless steelhinge pinsLatchPositive hold/release mechanismcontrolled by a single UL-listed 165˚F(74˚C) fusible link with a separatelatching point <strong>for</strong> each cover.Designed to hold <strong>the</strong> covers closedagainst a 90 psf (438 kg/m 2 ) winduplift <strong>for</strong>ce. Provided with interior andexterior pull release cables to manuallyopen vent covers.Per<strong>for</strong>mance RatingsUL-listed. Complies with UL 793 andUL 790 Class A (burning brand test).FinishSteel: Alkyd base red oxide primerAluminum: Mill finishStandard Sizes and Weights Contact Bilco <strong>for</strong> special size requirements48 x 4848 x 7248 x 9048 x 9660 x 6060 x 7260 x 8460 x 9660 x 12066 x 6666 x 14472 x 72SIZE(width x length)inches mm1219 x 12191219 x 18291219 x 22861219 x 24381524 x 15241524 x 18291524 x 21341524 x 2438DSH4848DSH4872DSH4890DSH4896DSH6060DSH6072DSH6084DSH6096DSH6666STEEL1676 x 3658 DSH66144* 1515DSH72723524405296026807208208451524 x 3048 DSH60120 10321676 x 16761829 x 1829Model #Weightlbs. kg.635775160200240273308327372383468288687352STEEL CURB &ALUMINUM COVERSModel #DSH4848ADSH4872ADSH4890ADSH4896ADSH6060ADSH6072ADSH6084ADSH6096ADSH60120A ?DSH6666ADSH66144A*DSH7272A? This size has 2” thick covers with 2” of insulation. * This size has four covers.Weightlbs. kg.3003754454704304655505706954401045540136170202213195211249258317200474245ALUMINUMModel #DSH4848BDSH4872BDSH4890BDSH4896BDSH6060BDSH6072BDSH6084BDSH6096BDSH60120B ?DSH6666BDSH66144B*DSH7272BWeightlbs. kg.24530536537531536540541051538077540011113816617014316618418623417235218118CAD detail, BIM Models, 3-part specifications available on www.bilco.com
The Lumivent ®Double Leaf – TranslucentOptionalanodizedfinish shownDescription:All <strong>the</strong> security and value of an automatic fire vent with <strong>the</strong> added benefits of a skylight.Specifications:MaterialCover and frame are 11 gauge (2.3mm) aluminumCoversConstructed with a translucent multi-wall polycarbonate sheet* coated <strong>for</strong> UV resistance with rigidextruded aluminum frame. Glazing shall withstand a 40 psf (195 kg/m 2 ) live load and provide anR-factor of 2.38 per ASTM D236.Curb12" (305mm) in height with integral capflashing, 1" (25.4mm) fiberboard insulation, fully welded atcorners, and 3-1/2" (89mm) mounting flange with 7/16" holes (11mm) provided <strong>for</strong> securing frameto <strong>the</strong> roof deckGasketDual durometer, co-extruded, EPDM rubber gasket mechanically fastened to <strong>the</strong> top of <strong>the</strong> curbHingesHeavy-duty stainless steel pintle hinges with 3/8" (9.5mm) Type 316 stainless steel hinge pinsLatchFeatures a multi-wall polycarbonatecover design that resists UVdegradation and offers superiorinsulation per<strong>for</strong>mance comparedto traditional domesPositive hold/release mechanism controlled by a single UL-listed 165˚F (74˚C) fusible link with a separate latching point <strong>for</strong> eachcover. Designed to hold <strong>the</strong> covers closed against a 90 psf (438 kg/m 2 ) wind uplift <strong>for</strong>ce. Provided with interior and exterior pullrelease cables to manually open vent covers.OperationHigh per<strong>for</strong>mance gas springs open covers automatically against a 10 psf (49 kg/m 2 ) snow/wind load when released. Gas springshave integral dampers to assure a controlled rate of cover opening and have a cyclic durability of 50,000 cycles. Automatichold-open arms lock each cover in <strong>the</strong> full open position.Per<strong>for</strong>mance RatingsUL-listed. Complies with UL 790 Class A (burning brand test).FinishMill finishHardwareGas springs have a powder coated outer tube and chrome plated inner rod. Type 316 stainless steel hinges. All o<strong>the</strong>r hardware is zincplated/chromate sealed.Standard Sizes and WeightsSIZE(width x length)inches mm48 x 48 1219 x 121948 x 72 1219 x 182948 x 96 1219 x 243860 x 60 1524 x 152460 x 96 1524 x 243866 x 144 1676 x 3658*This size has four coversALUMINUMModel #LV4848BLV4872BLV4896BLV6060BLV6096BLV66144B*Weightlbs. kg.218 99296 134341 155308 140388 176722 328*The Bilco Lumivent fire ventwas designed and tested tomeet <strong>the</strong> requirements ofUL 793. As part of this testingprocedure, UL 793 requiresthat <strong>the</strong> polycarbonate coversbe subjected to a 400 ft lb testand remain intact to meet <strong>the</strong>OSHA fall protection standardCFR 1910.23. The BilcoLumivent fire vent meets orexceeds <strong>the</strong>se requirements.CAD detail, BIM Models, 3-part specifications available on www.bilco.com19
Type ACDSH Double Leaf – AcousticalSTC–46 SOUND RATINGTHE HIGHEST RATING ON THE MARKETDescription:Available in a number of standard UL-listed sizes, <strong>the</strong>se vents are designed to guard against noise intrusion and at <strong>the</strong> same time provide<strong>the</strong> security of dependable automatic venting in <strong>the</strong> event of a fire. Vents carry an STC-46 sound rating and are ideal <strong>for</strong> concert halls,<strong>the</strong>aters, casinos, and o<strong>the</strong>r applications.Specifications:MaterialCover and frame are 14 gauge (1.9mm) G-90 paint bond galvanized steelCoversBrake<strong>for</strong>med, hollow-metal design with 3" (76 mm) concealed fiberglass insulation,5" (127 mm) beaded, overlapping flange, fully welded at corners, and internallyrein<strong>for</strong>ced <strong>for</strong> 40 psf (195 kg/m 2 ) live loadCurb12" (305mm) in height with integral capflashing and 3" (76 mm) fiberglassinsulation that is fully enclosed by a 14 gauge (1.9 mm) G-90 paint bond galvanizedsteel liner. Curb has fully welded corners and a 5" (127 mm) mounting flangewith 7/16" holes (11mm) provided <strong>for</strong> securing to <strong>the</strong> roof deckGasketExtruded PVC gaskets permanently adhered to underside of <strong>the</strong> covers andtop of curbHingesHeavy-duty zinc plated piano hinges with 1/4" (6 mm) hinge pinsLatchPositive hold/release mechanism controlled by a single UL-listed165°F (74°C) fusible link with a separate latching point <strong>for</strong> each cover.Designed to hold <strong>the</strong> covers closed against a 90 psf (438 kg/m 2 ) uplift<strong>for</strong>ce.Interior and exterior pull release cables provided <strong>for</strong> manual vent operationOperationCorrosion resistant gas springs open covers automatically against a 10 psf(49 kg/m 2 ) snow/wind load when released. Gas springs have built in dampersto assure a controlled rate of opening and automatically lock <strong>the</strong> covers in <strong>the</strong>full open position.Per<strong>for</strong>mance RatingsUL listed. STC-46 sound rating. Complies with UL 790 Class A(burning brand test).FinishAlkyd base red oxide primerHardwareCorrosion-resistant gas springs and hot dip galvanized steel stop cables.All o<strong>the</strong>r hardware is zinc plated/chromate sealedStandard Sizes and WeightsContact Bilco <strong>for</strong> special size requirementsSIZE(width x length)inches mm48 x 48 1219 x 121948 x 60 1219 x 152448 x 72 1219 x 182948 x 90 1219 x 228648 x 96 1219 x 243860 x 60 1524 x 152460 x 96 1524 x 243860 x 120 1524 x 304866 x 144 1676 x 365872 x 72 1829 x 1829*This size has four coversModel #ACDSH4848ACDSH4860ACDSH4872ACDSH4890ACDSH4896ACDSH6060ACDSH6096ACDSH60120*ACDSH66144*ACDSH7272STEELShippingWeightlbs. kg.6507558459851045870112015501650105029534338344747439550870374947620CAD detail, BIM Models, 3-part specifications available on www.bilco.com
Type SV Single LeafDescription:For applications requiring smaller vents, single leaf models are available in galvanized steel or aluminum construction and can beprovided with polycarbonate domes <strong>for</strong> added daylight.Specifications:Material (select one)Steel:Cover and frame are 14 gauge (1.9mm) G-90 paint bond galvanized steelAluminum: Cover and frame are 11 gauge (2.3mm) aluminumCoverBrake<strong>for</strong>med, hollow-metal design with 1" (25.4mm) concealed fiberglass insulation, 3" (76mm) beaded, overlapping flange, fullywelded at corners, and internally rein<strong>for</strong>ced <strong>for</strong> 40 psf (195 kg/m 2 ) live loadCurb12" (305mm) in height with integral capflashing, 1" (25.4mm) fiberboard insulation, fully welded at corners, and 3-1/2" (89mm)mounting flange with 7/16" holes (11mm) provided <strong>for</strong> securing frame to <strong>the</strong> roof deckGasketExtruded EPDM rubber gasket permanently adhered to <strong>the</strong> coverHingesHeavy-duty pintle hinges with 3/8" (9.5mm) Type 316 stainless steel hinge pinsLatchPositive hold/release mechanism controlled by a single UL-listed 165˚F (74˚C) fusible link. Designed to hold <strong>the</strong> cover closed against a90 psf (438 kg/m 2 ) uplift <strong>for</strong>ce. Provided with interior and exterior pull release cables to manually open vent cover.OperationCompression springs enclosed in telescopic tubes open covers automatically against a 10 psf (49 kg/m 2 ) snow/wind load whenreleased. Automatic hold-open arms lock <strong>the</strong> cover in <strong>the</strong> full open position. Cover is supplied with a shock absorber to assure acontrolled rate of opening.Per<strong>for</strong>mance RatingComplies with UL 790 Class A (burning brand test)FinishSteel: Alkyd base red oxide primerAluminum: Mill finishHardwareSteel:Engineered composite compression spring tubes. Steel compression springs.All o<strong>the</strong>r hardware is zinc plated/chromate sealed.Aluminum: Engineered composite compression spring tubes. Steel compression springs.Type 316 stainless steel hinges. All o<strong>the</strong>r hardware is zinc plated/chromate sealed.Standard Sizes and Weights Contact Bilco <strong>for</strong> special size requirementsSIZE(width x length)inches mm36 x 30 914 x 76230 x 54 762 x 137230 x 96 762 x 2438Model #S-20SVNB-20SVL-20SVSTEELWeightlbs. kg.193 88260423118192STEEL CURB &ALUMINUM COVERModel #S-40SVNB-40SVL-40SVWeightlbs. kg.160 7321531598143ALUMINUMModel #S-50SVNB-50SVL-50SVWeightlbs. kg.112 5115524070109ALUMINUM WITHPOLYCARBONATE DOMEWeightModel #lbs. kg.GS-50SV 170 78Consult FactoryConsult FactoryCAD detail, BIM Models, 3-part specifications available on www.bilco.com21
Options Roof Access Hatches/Automatic Fire VentsCommon OptionsStainless Steel HardwareFor installation in highly corrosive environments, Bilco fire vents androof hatches may be equipped with Type 316 stainless steel hardware,including: slam latch and lifting mechanism assemblies; hold-open armsand guides; and all brackets, hinges, pins, and fasteners.Curb OptionsAll Bilco roofing <strong>products</strong> may be specified with ei<strong>the</strong>r acurb liner (metal insulation liner of <strong>the</strong> same materials as<strong>the</strong> curb and capflashing) or a fully enclosed curb (fullmetal insulation liner of <strong>the</strong> same materials as <strong>the</strong> curb,which replaces <strong>the</strong> capflashing). Built-in louvers areavailable <strong>for</strong> roof hatches and <strong>for</strong> automatic fire vents tomeet elevator-shaft code requirements. Base flangescan be supplied with configurations <strong>for</strong> most brands ofmetal building roof panels. This option offers simplifiedinstallation, and includes a built-in self-drainage featurethat eliminates water accumulation on <strong>the</strong> up-slope side.Built-in LouversStainless Steel HardwareCurb Modification <strong>for</strong> Metal <strong>Building</strong>sInsulationBilco offers insulation options to enhance <strong>the</strong> energy efficiency of its roofing <strong>products</strong>. Standard roof <strong>products</strong> aresupplied with standard 1” (25mm) fiberglass insulation in <strong>the</strong> covers and 1” (25mm) fiberboard insulation in <strong>the</strong>curb. When specified, <strong>products</strong> can be supplied with up to 2” (50mm) of Styrofoam or Polyisocyanurate insulation in <strong>the</strong>cover and curb.Special FinishesStandard roof <strong>products</strong> are supplied in mill finish aluminum or galvanized steel with a red oxide primer finish. Whenspecified, custom finishes can be supplied on Bilco roofing <strong>products</strong>. Common options include Kynar ® or Tnemec ®paint finishes and anodized aluminum.Motorized or Winch OperationTo provide a convenient means of ventilating workareas, automatic fire vents can be equipped withmotor operators <strong>for</strong> actuation by remote push-buttoncontrol or o<strong>the</strong>r electrical signal. They can also befurnished with rigging <strong>for</strong> manual winch operation at<strong>the</strong> floor level. Roof hatches can also be designed <strong>for</strong>motor or winch operation.Motorized OperationWinch OperationO<strong>the</strong>r OptionsIn addition to standard options, Bilco’s custom engineering capabilities can provide you with <strong>the</strong> exact roof product tomeet your unique requirements.22
Roof Hatch OptionsSecurityAll Bilco roof hatches are supplied with a standard slam lock that includes an interior andexterior padlock hasp to prevent unauthorized <strong>access</strong>. Bilco also offers <strong>the</strong> options shownbelow <strong>for</strong> enhanced building security.Keyed Cylinder LocksDeadbolt cylinder locks provide keyed exterior <strong>access</strong> and are available with ei<strong>the</strong>r keyedor turn knob interior <strong>access</strong>. Cylinder locks are an ideal security enhancement <strong>for</strong> manyapplications. For added security and wea<strong>the</strong>rtightness, <strong>the</strong> lock cylinder is <strong>access</strong>ed from<strong>the</strong> exterior through a gasketed, threaded deck plate.Detention LocksDetention locks provide keyed interior and exterior <strong>access</strong> and are ideal <strong>for</strong> correctionalfacilities and o<strong>the</strong>r buildings requiring a maximum level of security. For added security andwea<strong>the</strong>rtightness, <strong>the</strong> lock is <strong>access</strong>ed from <strong>the</strong> exterior through a gasketed, threaded deckplate. Bilco roof hatches can be prepared <strong>for</strong> field installation of many leading lock brands.Emergency Egress LockBilco roof hatches can be supplied with a panic lock <strong>for</strong> rapid egress in an emergencysituation. Panic locks are available with keyed exterior <strong>access</strong> when specified.Indicator SwitchesAllow roof hatches to be wired into a building's alarm system. Indicator switches are curbmounted and send a signal to <strong>the</strong> alarm control panel when <strong>the</strong> hatch cover is opened.Security GlazingSecurity glazing allows personnel to visibly scan a secure area be<strong>for</strong>e entering or exiting aroof area. Glazing is available in a number of ballistic ratings with varying levels of security.Automatic Fire Vent OptionsKeyed Cylinder LocksDetention LocksSecurity GlazingElectric ActivationAutomatic fire vents can be supplied with an electric Thermolatch ® to allow <strong>the</strong> vents to be operated by a smoke detectoror fire alarm control panel. In addition to electric activation, <strong>the</strong>se vents feature fusible link activation and provisions <strong>for</strong>manual operation. Electric latches can be supplied <strong>for</strong> 115 VAC, 24 VAC, 220 VAC, and 24V DC power requirements.Explosion VentsBilco automatic fire vents may also be equipped to operate as explosion vents or ascombination fire/explosion vents. The explosion release mechanism is preset andfactory-tested to release at between 25 lb/ft 2 and 30 lb/ft 2 (122 kg/m 2 and 146kg/m 2 ) of pressure on <strong>the</strong> underside of <strong>the</strong> covers.SecurityExplosion VentsSecurity GrillesHeavy bars permanently welded inplace across <strong>the</strong> curb opening. Bars arespaced to prevent building <strong>access</strong> andmaximize ventilation area.Indicator SwitchesAllow vents to be wired into a building'salarm system. Indicator switchesare curb mounted and send a signal to<strong>the</strong> alarm control panel when <strong>the</strong> ventcovers are opened.Lockable EnclosureThe exterior manual pull release maybe supplied with an enclosure thatcan be padlocked to preventunauthorized opening of <strong>the</strong> coversfrom <strong>the</strong> roof level.23
Floor, Vault & Sidewalk DoorsFloor, Vault and Sidewalk Doors provide reliable <strong>access</strong> to equipmentstored underground or below/between building floors. Models includedrainage doors, non-drainage doors, doors designed to receive flooringmaterials, doors <strong>for</strong> interior building applications, and fire-rated floor doors,as well as a number of special application doors.Typical Applications• Airports• Correctional Facilities• Electric Utilities• Factories• Hospitals• Manufacturing Facilities• Natural Gas Utilities• Office <strong>Building</strong>s• Processing Plants• Retail Structures• Schools• Telecommunications Vaults• Transit Systems• Warehouses• Water/Waste Treatment PlantsFeatures & Benefits• Constructed with corrosion-resistant materials and hardware<strong>for</strong> harsh environments• Lift assistance <strong>for</strong> smooth, easy, one-hand operation• Covers available with pedestrian or vehicular load rein<strong>for</strong>cing• Rugged welded construction is designed <strong>for</strong> many years oftrouble-free service• Offered in aluminum or steel construction with custom sizesand options readily availableDrainage DoorsConstructed <strong>for</strong> use in exterior applications or in those situations where<strong>the</strong>re is concern of water or o<strong>the</strong>r liquids entering <strong>the</strong> <strong>access</strong> opening.These doors are supplied with a threaded drain coupling fully welded to<strong>the</strong> channel frame <strong>for</strong> connection to a dry or wet well in <strong>the</strong> field.Non-Drainage DoorsGenerally <strong>for</strong> interior use or exterior applications where water or liquidinfiltration is not a concern.24
11. Positive Type 316 stainless steel latchingmechanism with fixed interior turn handle andremovable exterior handle.2. Cover with welded structural rein<strong>for</strong>cing andfinished edges.23. Automatic hold-open arm with convenientrelease handle securely locks <strong>the</strong> cover in <strong>the</strong>open position.4. Heavy-duty hinges with tamper-proof exteriorfasteners are custom engineered <strong>for</strong> horizontaldoor applications.34 55. Fully enclosed compression spring operators(shown) or torsion bars counterbalance coversregardless of size or weight.6. Bituminous coatingapplied to <strong>the</strong>exterior of <strong>the</strong>frame on allaluminum <strong>products</strong>.Type J-AL Door shown625
Type J-AL, JD-ALAluminum Drainage Door26Description:Ideal <strong>for</strong> most corrosive environments. Single or double leaf covers are constructed of 1/4" (6.35mm) diamond pattern plate andrein<strong>for</strong>ced <strong>for</strong> a 300 lb/ft 2 (1464 kg/m 2 ) live load. Features standard Type 316 stainless steel hardware and a versatile anchoring system<strong>for</strong> ease of installation.Specifications:MaterialCover and frame are 1/4" (6.35mm) aluminumCoverDiamond-pattern tread plate rein<strong>for</strong>ced <strong>for</strong> 300 psf (1464 kg/m 2 ) live loadFrameExtruded aluminum channel frame with bend down anchor tabs around <strong>the</strong>perimeter. A 1-1/2" (38mm) drain coupling is welded under <strong>the</strong> frame <strong>for</strong> a pipeconnection to a dry well or disposal system.HingesHeavy <strong>for</strong>ged stainless steel hinges with 1/4" (6.3mm) Type 316 stainless steelhinge pinsLatchType 316 stainless steel slam lock with fixed interior handle and removable exteriorturn/lift handle. Latch release is protected by a flush, gasketed, removablescrew plug.Lift AssistanceCompression spring operators enclosed in telescopic tubes. Automatichold-open arm locks <strong>the</strong> cover in <strong>the</strong> open position.FinishMill finish aluminum with a bituminous coating applied to <strong>the</strong> exteriorof <strong>the</strong> frameHardwareAll hardware is Type 316 stainless steelStandard Sizes and Weights24 x 2430 x 3036 x 3036 x 3642 x 4248 x 3048 x 4848 x 7260 x 60SIZE(width x length)inches mm610 x 610762 x 762914 x 762914 x 9141067 x 10671219 x 7621219 x 12191219 x 18291524 x 1524Carries Bilco’sExclusive25 Year J-ALDoor WarrantyALUMINUMModel #J-1ALJ-2ALJ-3ALJ-4ALJ-5ALJD-1ALJD-2ALJD-3ALJD-4ALWeightlbs. kg.658897108135145173234241Models with "D" in <strong>the</strong> Model # indicate double leaf configurationCAD detail, BIM Models, 3-part specifications available on www.bilco.com30404449616679106109
Type J-AL H20,JD-AL H2OAluminum Drainage DoorDescription:Designed to withstand vehicular traffic in off-street locations. Single or double leaf covers are constructed of 1/4" (6.35mm) diamondpattern plate and rein<strong>for</strong>ced <strong>for</strong> AASHTO H-20 wheel loading. With all <strong>the</strong> same features as <strong>the</strong> Type J-AL, this door is also ideal <strong>for</strong> mostcorrosive environments.Specifications:MaterialCover and frame are 1/4" (6.35mm) aluminumCoverDiamond-pattern tread plate rein<strong>for</strong>ced <strong>for</strong> H-20 wheel loading. Designed <strong>for</strong>installation in off-street locations where <strong>the</strong> door is not subjected to high-density,fast-moving traffic. Structural calculations available upon request.FrameExtruded aluminum channel frame with bend down anchor tabs around <strong>the</strong>perimeter. A 1-1/2" (38mm) drain coupling is welded under <strong>the</strong> frame <strong>for</strong> a pipeconnection to a dry well or disposal system.HingesHeavy <strong>for</strong>ged stainless steel hinges with 1/4" (6.3mm) Type 316 stainless steelhinge pinsLatchType 316 stainless steel slam lock with fixed interior handle andremovable exterior turn/lift handle. Latch release is protected by aflush, gasketed, removable screw plug.Lift AssistanceCompression spring operators enclosed in telescopic tubes.Automatic hold-open arm locks <strong>the</strong> cover in <strong>the</strong> open position.FinishMill finish aluminum with a bituminous coating applied to <strong>the</strong> exteriorof <strong>the</strong> frameHardwareAll hardware is Type 316 stainless steelStandard Sizes and Weights24 x 2430 x 3036 x 3036 x 3642 x 4248 x 3048 x 4848 x 7260 x 60SIZE(width x length)inches mm610 x 610762 x 762914 x 762914 x 9141067 x 10671219 x 7621219 x 12191219 x 18291524 x 1524Carries Bilco’sExclusive25 Year J-ALDoor WarrantyALUMINUMModel #J-1AL H20J-2AL H20J-3AL H20J-4AL H20J-5AL H20JD-1AL H20JD-2AL H20JD-3AL H20JD-4AL H20Weightlbs. kg.122142178191244201291499456Models with "D" in <strong>the</strong> Model # indicate double leaf configuration5564818711191132226207CAD detail, BIM Models, 3-part specifications available on www.bilco.com27
Type J, JD Steel Drainage DoorDescription:Single or double leaf covers are constructed of 1/4” (6.35mm) diamond pattern plate and rein<strong>for</strong>ced <strong>for</strong> a 300 lb/ft 2 (1464 kg/m 2 ) liveload. Features rein<strong>for</strong>ced composite spring tubes, heavy <strong>for</strong>ged brass hinges, and zinc plated/chromate sealed hardware.Specifications:MaterialCover and frame are 1/4" (6.35mm) steelCoverDiamond-pattern tread plate rein<strong>for</strong>ced <strong>for</strong> 300 psf (1464 kg/m 2 ) live loadFrameFormed channel frame with full anchor angle welded around <strong>the</strong> perimeter. A 1-1/2" (38mm) drain coupling is welded under <strong>the</strong>frame <strong>for</strong> a pipe connection to a dry well or disposal system.HingesHeavy <strong>for</strong>ged brass hinges with 3/8" (9.5mm) Type 316 stainless steel hinge pinsLatchType 316 stainless steel slam lock with fixed interior handle and removable exterior turn/lift handle. Latch release is protected by aflush, gasketed, removable screw plug.Lift AssistanceCompression spring operators enclosed in telescopic tubes. Automatic hold-open arm with grip handle release.FinishAlkyd base red oxide primerHardwareEngineered composite compression spring tubes. Steel compression springs. Slam lock and all fasteners are Type 316 stainless steel.All o<strong>the</strong>r hardware is zinc plated/chromate sealed.Standard Sizes and Weights24 x 2430 x 3036 x 3036 x 3642 x 4248 x 3048 x 4848 x 7260 x 60SIZE(width x length)inches mm610 x 610762 x 762914 x 762914 x 9141067 x 10671219 x 7621219 x 12191219 x 18291524 x 1524Model #J-1J-2J-3J-4J-5JD-1JD-2JD-3JD-4STEELWeightlbs. kg.179231274300402365498652663Models with "D" in <strong>the</strong> Model # indicate double leaf configuration8110512413618216622629630128CAD detail, BIM Models, 3-part specifications available on www.bilco.com
Type J-H20, JD-H2O Steel Drainage DoorDescription:Designed to withstand vehicular traffic in off-street locations. Single or double leaf covers are constructed of 1/4" (6.35mm) diamondpattern plate and rein<strong>for</strong>ced <strong>for</strong> AASHTO H-20 wheel loading. Features rein<strong>for</strong>ced composite spring tubes, heavy <strong>for</strong>ged brass hingesand zinc plated/chromate sealed hardware.Specifications:MaterialCover and frame are 1/4" (6.35mm) steelCoverDiamond-pattern tread plate rein<strong>for</strong>ced <strong>for</strong> H-20 wheel loading. Designed <strong>for</strong> installation in off-street locations where <strong>the</strong> door is notsubjected to high-density, fast-moving traffic. Structural calculations available upon request.FrameFormed channel frame with full anchor angle welded around <strong>the</strong> perimeter. A 1-1/2" (38mm) drain coupling is welded under <strong>the</strong> frame<strong>for</strong> a pipe connection to a dry well or disposal system.HingesHeavy <strong>for</strong>ged brass hinges with 3/8" (9.5mm) Type 316 stainless steel hinge pinsLatchType 316 stainless steel slam lock with fixed interior handle and removable exterior turn/lift handle. Latch release is protected by a flush,gasketed, removable screw plug.Lift AssistanceCompression spring operators enclosed in telescopic tubes. Automatic hold-open arm with grip handle release.FinishAlkyd base red oxide primerHardwareEngineered composite compression spring tubes. Steel compression springs. Slam lock and all fasteners are Type 316 stainless steel.All o<strong>the</strong>r hardware is zinc plated/chromate sealed.Standard Sizes and Weights24 x 2430 x 3036 x 3036 x 3642 x 4248 x 3048 x 4848 x 7260 x 60SIZE(width x length)inches mm610 x 610762 x 762914 x 762914 x 9141067 x 10671219 x 7621219 x 12191219 x 18291524 x 1524Model #J-1 H20J-2 H20J-3 H20J-4 H20J-5 H20JD-1 H20JD-2 H20JD-3 H20JD-4 H20STEELWeightlbs. kg.25035042549063553281512351180113159193222288241370560535Models with "D" in <strong>the</strong> Model # indicate double leaf configurationCAD detail, BIM Models, 3-part specifications available on www.bilco.com29
Type K, KD Aluminum Non-Drainage DoorDescription:Single or double leaf covers are constructed of 1/4" (6.35mm) diamond pattern plate and rein<strong>for</strong>ced <strong>for</strong> a 150 lb/ft 2 (732 kg/m 2 ) live load.Features zinc plated and chromate sealed hardware, concealed hinges and <strong>the</strong> T-CAM ® lifting system <strong>for</strong> ease of operation.Specifications:MaterialCover and frame are 1/4" (6.35mm) aluminumCoverDiamond-pattern tread plate rein<strong>for</strong>ced <strong>for</strong> 150 psf (732 kg/m 2 ) live loadFrameExtruded aluminum angle frame with strap anchors bolted around <strong>the</strong> perimeterHingesCast steel cam-action hinges that are concealed from <strong>the</strong> exterior of <strong>the</strong> doorLatchType 316 stainless steel slam lock with fixed interior handle and removable exterior turn/lift handleLift AssistanceTorsion bars that pivot on cam-action hinges. Automatic hold-open arm with grip handle release.FinishMill finish aluminum with a bituminous coating applied to <strong>the</strong> exterior of <strong>the</strong> frameHardwareZinc plated/chromate sealedStandard Sizes and Weights24 x 2430 x 3036 x 3036 x 3642 x 4248 x 4848 x 7260 x 60SIZE(width x length)inches mm610 x 610762 x 762914 x 762914 x 9141067 x 10671219 x 12191219 x 18291524 x 1524ALUMINUMModel #K-1K-2K-3K-4K-5KD-2KD-3KD-4Weightlbs. kg.50657786109152214222Models with "D" in <strong>the</strong> Model # indicate double leaf configuration2330353950699710130CAD detail, BIM Models, 3-part specifications available on www.bilco.com
Type Q Steel Non-Drainage DoorDescription:Single leaf covers are constructed of 1/4" (6.35mm) diamond pattern plate and rein<strong>for</strong>ced <strong>for</strong> a 150 lb/ft 2 (732 kg/m 2 ) live load. Featureszinc plated and chromate sealed hardware, concealed hinges and <strong>the</strong> T-CAM ® lifting system <strong>for</strong> ease of operation.Specifications:MaterialCover and frame are 1/4" (6.35mm) steelCoverDiamond-pattern tread plate rein<strong>for</strong>ced <strong>for</strong> 150 psf (732 kg/m 2 ) live loadFrameSteel angle frame with strap anchors welded around <strong>the</strong> perimeterHingesCast steel cam-action hinges that are concealed from <strong>the</strong> exterior of <strong>the</strong> doorLatchType 316 stainless steel slam lock with fixed interior handle and removable exterior turn/lift handleLift AssistanceTorsion bars that pivot on cam-action hinges. Automatic hold-open arm with grip handle release.FinishAlkyd base red oxide primerHardwareZinc plated/chromate sealedStandard Sizes and Weights24 x 2430 x 3030 x 3636 x 36SIZE(width x length)inches mm610 x 610762 x 762762 x 914914 x 914STEELModel #Weightlbs. kg.Q-1 122 55Q-2 166 75Q-3 190 86Q-4 219 100CAD detail, BIM Models, 3-part specifications available on www.bilco.com31
Type T, TD Aluminum Non-Drainage DoorAccepts Carpet andComposition FlooringDescription:Single or double leaf doors are virtually hidden in interior applications. Will accept carpet or composition flooring material 1/8"(3.18mm) or 3/16" (4.76mm) in thickness. Features cover and frame mounted molding strips to accept floor covering and Type Khardware and construction.Specifications:MaterialCover and frame are 1/4" (6.35mm) aluminumCoverSmooth plate rein<strong>for</strong>ced <strong>for</strong> 150 psf (732 kg/m 2 ) live load. Extruded aluminum molding adhered to <strong>the</strong> perimeter to acceptfloor-covering material [specify ei<strong>the</strong>r 1/8" (3.2mm) or 3/16" (4.8mm) molding height].FrameExtruded aluminum angle frame with strap anchors bolted around <strong>the</strong> perimeter. Extruded aluminum molding fastened to <strong>the</strong>perimeter to accept floor-covering material [specify ei<strong>the</strong>r 1/8" (3.2mm) or 3/16" (4.8mm) molding height].HingesCast steel cam-action hinges that are concealed from <strong>the</strong> exterior of <strong>the</strong> doorLatchType 316 stainless steel slam lock with fixed interior handle and removable exterior turn/lift handleLift AssistanceTorsion bars that pivot on cam-action hinges. Automatic hold-open arm with grip handle release.FinishMill finish aluminum with a bituminous coating applied to <strong>the</strong> exterior of <strong>the</strong> frameHardwareZinc plated/chromate sealedStandard Sizes and Weights24 x 2430 x 3036 x 3036 x 3642 x 4248 x 4848 x 7260 x 60SIZE(width x length)inches mm610 x 610762 x 762914 x 762914 x 9141067 x 10671219 x 12191219 x 18291524 x 1524ALUMINUMModel #T-1T-2T-3T-4T-5TD-2TD-3TD-4Weightlbs. kg.53688191113172224230Models with "D" in <strong>the</strong> Model # indicate double leaf configuration24313741517810210432CAD detail, BIM Models, 3-part specifications available on www.bilco.com
Type TER, TRD Aluminum Non-Drainage DoorAccepts ArchitecturalFlooring MaterialDescription:Similar to <strong>the</strong> Type T in function, <strong>the</strong>se single and double leaf doors are designed with a pan cover to accept a variety of flooringmaterials up to 1" (25.4mm) in thickness. Each door is spring balanced at <strong>the</strong> factory to ensure smooth, easy operation uponinstallation of <strong>the</strong> specified flooring material in <strong>the</strong> field. Note: Available with drain coupling <strong>for</strong> drainage applications.Specifications:Shown with optionalanodized finishMaterialCover and frame are 1/4" (6.35mm) aluminumCoverSmooth plate rein<strong>for</strong>ced <strong>for</strong> 150 psf (732 kg/m 2 ) live load. Cover designed with 1" (25.4mm) fillable pan <strong>for</strong> field installation ofarchitectural flooring material (specify flooring material including type, thickness and weight).FrameExtruded aluminum frame with built in anchor flange around <strong>the</strong> perimeterHingesContinuous heavy-duty Type 316 stainless steel hingeLatchType 316 stainless steel slam lock with fixed interior handle and removableexterior turn/lift handle. Latch release is protected by a flush, gasketed,removable screw plug.Lift AssistanceCompression spring operators enclosed in telescopic tubes. Automatichold-open arm with grip handle release.FinishMill finish aluminum with a bituminous coating applied to <strong>the</strong> exterior of <strong>the</strong> frameHardwareEngineered composite compression spring tubes. Steel compression springs.Type 316 stainless steel hinges. All o<strong>the</strong>r hardware is zinc plated/chromate sealed.Standard Sizes and Weights24 x 2430 x 3036 x 3036 x 3642 x 4248 x 4848 x 7260 x 60SIZE(width x length)inches mm610 x 610762 x 762914 x 762914 x 9141067 x 10671219 x 12191219 x 18291524 x 1524ALUMINUMModel #TER-1TER-2TER-3TER-4TER-5TRD-2TRD-3TRD-4Weightlbs. kg.100110120130165200275285455054597591125129Models with "D" in <strong>the</strong> Model # indicate double leaf configurationCAD detail, BIM Models, 3-part specifications available on www.bilco.com33
Type FR Fire-Rated Floor DoorComplies withASTM E119NFPA 251NFPA 288BS476: Part 22Description:Maintains <strong>the</strong> fire rating of a 2-hour floor/ceiling assembly where <strong>access</strong> is required betweenbuilding floors. Features include an optional UL Listed automatic closing system, intumescent fireresistant coating and a pan cover designed to accept architectural flooring materials.Specifications:MaterialCover and frame are 1/4" (6.35mm) aluminumCoverAluminum plate rein<strong>for</strong>ced <strong>for</strong> 150 psf (732 kg/m 2 ) live load. Intumescent fire coating applied to <strong>the</strong>underside of <strong>the</strong> cover. Designed with 1" (25.4mm) fillable pan <strong>for</strong> field installation of architecturalflooring material up to 1/2" (12.7mm) thickness (specify flooring material including type, thicknessand weight). The remaining depth must be filled with concrete to maintain <strong>the</strong> fire rating of <strong>the</strong> doorassembly (if finish flooring is not desired, <strong>the</strong> pan must be filled with 1" (25.4mm) of concrete).FrameExtruded aluminum frame with built-in anchor flange around <strong>the</strong> perimeterIntumescent fire coating applied on <strong>the</strong> interior surfaces of <strong>the</strong> frameHingesContinuous heavy-duty Type 316 stainless steel hingeLatchPneumatic self closing system that automatically closes <strong>the</strong> door in <strong>the</strong> event of a fire whenheat parts a UL-listed 165˚F (74˚C) fusible linkLift AssistanceCompression spring operators enclosed in telescopic tubes. Mechanical hold-open system withrelease button automatically holds <strong>the</strong> cover in <strong>the</strong> open position.Per<strong>for</strong>mance RatingsTested in accordance with ASTM E119, NFPA 251, NFPA 288, BS476: Part 22 and UL-listed(File R15197) as having a 2-hour fire rating when exposed to fire from <strong>the</strong> undersideFinishMill finish aluminum with a bituminous coating applied to <strong>the</strong> exterior of <strong>the</strong> frameHardwareEngineered composite compression spring tubes. Steel compression springs. Type 316stainless steel hinges. All o<strong>the</strong>r hardware is zinc plated/chromate sealed.Self-closing mechanismAutomatically closes <strong>the</strong> doorin <strong>the</strong> event of a fire. Doorremains firmly closed toprevent <strong>the</strong> spread of firebetween building floors.Standard Sizes and WeightsSIZE(width x length)inches mmModel #30 x 3036 x 3036 x 3642 x 4230 x 48762 x 762914 x 762914 x 9141067 x 1067762 x 1219FR-2FR-3FR-4FR-5FR-6inches29 x 23.7535 x 23.7535 x 29.7540 x 35.7529 x 41.75ALUMINUMClear Openingmm736 x 603889 x 603889 x 7551016 x 908736 x 1060Weightlbs. kg.271 123277 126326 148368 167328 149Specify Type FR-LC if closing mechanism is not required by local fire authorities having jurisdiction34 CAD detail, BIM Models, 3-part specifications available on www.bilco.com
Type SM Surface Mount Access DoorShown with optionalsafety post & chainsand padlock haspDescription:Provides a cost effective solution <strong>for</strong> <strong>access</strong> to underground vaults that do not require <strong>the</strong> use of a flush-mounted door. Features aconcealed internal mounting flange that makes installation easy and secure. Simply position <strong>the</strong> door over <strong>the</strong> vault opening and bolt itinto place. Ideal <strong>for</strong> applications where <strong>the</strong> infiltration of contaminants is a concern. Its gasketed, over-lapping cover design sheds waterand prevents debris and o<strong>the</strong>r pollutants from entering <strong>the</strong> opening.Specifications:Material1/8" (3mm) aluminum diamond plate cover and 1/4" (6mm) aluminum angle frameCoverDiamond-pattern tread plate rein<strong>for</strong>ced <strong>for</strong> 105 psf (5 kpa) live loadFrame1/4” x 3” x 3” (6.4mm x 76mm x 76mm) angle frame with internal mounting flange and 7/16” (11mm) diameter anchor holesGasketExtruded EPDM rubber gasket permanently adhered to coverHingesHeavy-duty, stainless steel pintle hinges with 3/8" (9.5mm) type 316 stainless steel hinge pinsLatchType 316 stainless steel slam lock with fixed interior handle and removable exterior turn/lift handle. Latch release is protected by aflush, gasketed, removable screw plug. (For added security, specify: full welded exterior padlock hasp.)Lift AssistanceGas strut lifting mechanism. Automatic hold-open arm with grip handle release.FinishMill Finish aluminumHardwareGas strut has a powder coat finish. All o<strong>the</strong>r hardware is type 316 stainless steel unless o<strong>the</strong>rwise specified.Internal Surface Mounting FlangeConcealed Stainless Steel HingesStandard Sizes and Weights24 x 2430 x 3036 x 3036 x 3642 x 42SIZE(width x length)inches mm610 x 610762 x 762914 x 762914 x 9141067 x 1067ALUMINUMModel #SM-1SM-2SM-3SM-4SM-5Weightlbs. kg.61717886992832353945CAD detail, BIM Models, 3-part specifications available on www.bilco.com35
Special Application DoorsAlong with its complete line of floor, vault, and sidewalk doors, Bilco’s extensive custom-design capabilities canprovide you with <strong>the</strong> exact door you need <strong>for</strong> your unique applications. Contact The Bilco Company <strong>for</strong> morein<strong>for</strong>mation on any of <strong>the</strong>se <strong>products</strong>.Doors <strong>for</strong> Extreme Loading ConditionsThe Type HLC is specially designed <strong>for</strong> extreme loadingconditions generated by vehicles such as large aircraft, heavyequipment and <strong>for</strong>klift trucks. Doors will withstand a live loadof 200 lb/in 2 (14 kg/cm 2 ) plus 30% impact.Precast Vault Access DoorsType PCM & PDCM doors incorporate severalinnovative features which reduce <strong>the</strong> amount oflabor required to cast <strong>the</strong> door into a concrete vault.Special SizesType JD & JD-AL doors can be manufactured tovirtually any size to meet your unique <strong>access</strong>requirements. Even extremely large doors, such as<strong>the</strong> one shown, are designed <strong>for</strong> easy operation byone person.Emergency Evacuation Doors <strong>for</strong> Transit SystemsType JD and JD-AL doors can be designed to provide egressfrom underground, rapid transit system plat<strong>for</strong>ms and tunnelsin emergency situations. Door is designed with stainless steelpanic hardware and compression spring operators <strong>for</strong> ease ofoperation. O<strong>the</strong>r important features include H-20 rein<strong>for</strong>cing,handrails, custom signage and a slip-resistant cover finish.Odor Control Access Doors (not shown)Type J-AL single leaf doors can be supplied with provisions <strong>for</strong> odor control by specifying Type J-AL-R. Doorsare designed to contain odors and reduce <strong>the</strong> air leakage rate in odor emitting environments. Tested under a1” (25.4mm) column of water, <strong>the</strong> Type J-AL-R door provides an air infiltration rate of less than 1 ft. 3 /min(.028m 3 .min) per lineal foot of cover perimeter.36 CAD detail, BIM Models, 3-part specifications available on www.bilco.com
Options Floor, Vault & Sidewalk DoorsBilco floor, vault and sidewalk doors can include any of <strong>the</strong> modifications shown below. In addition, Bilco’sengineering department will custom design doors <strong>for</strong> your unique applications.Locking and Latching DevicesThe following lock options are available to add security and prevent unauthorized <strong>access</strong>:Cylinder lock with a keywayprotected by a threadedcover plugRecessed padlock haspcovered by a flush hinged lidSecurity cover plugsAdditional lock options include padlock lugs welded to <strong>the</strong> exterior door surface, high security detention locks, andpanic hardware <strong>for</strong> emergency egress. In addition to <strong>the</strong> options shown, Bilco’s engineering department can customdesign <strong>products</strong> to meet your security needs.Special FinishesWhere specified, Bilco Model J, JD, and Q doorsand frames can be supplied with a hot-dip galvanizedfinish (ASTM A-123). All aluminum doors canbe supplied with an anodized finish. O<strong>the</strong>r customfinishes are available when specified.Stainless Steel HardwareFor installation in highly corrosive environments orwhen prolonged exposure to hot water or steamis anticipated, Bilco recommends stainless steelhardware. Standard Type 316 stainless steelhardware is featured on Type J-AL, JD-AL, J-AL H20and JD-AL H20 doors. O<strong>the</strong>r <strong>products</strong> can besupplied with stainless steel hardware upon request.O<strong>the</strong>r Options• Steel or aluminum grating• Submersible pump guide rail brackets• Metal enclosed insulation• Slip resistant coatings• Drop-in installation modifications• Handrails• Panic hardware• Snow and ice melting cables• Electric motor operation• Fall protection grating(see page 38 <strong>for</strong> more in<strong>for</strong>mation)• Wireless Security system <strong>for</strong>Intrusion Detection(see page 39 <strong>for</strong> more in<strong>for</strong>mation)Stainless Steel HardwareSpecial FinishesGrating Panel CoversCAD detail, BIM Models, 3-part specifications available on www.bilco.com37
Fall Protection GratingFall protection grating system is now availableas a factory installed option on <strong>the</strong> followingBilco Floor Doors:• Type J, JD, J-AL, JD-AL- 300 PSF (1464 kg/m 2 ) Rein<strong>for</strong>ced Doors- H20 Rein<strong>for</strong>ced Doors• Available on all standard sizes• Also available <strong>for</strong> special sizes, contact Bilco<strong>for</strong> more in<strong>for</strong>mation.In addition, retrofit kits are also available <strong>for</strong>field installation on <strong>the</strong> doors noted above.Standard Features and Benefits• Provides a permanent means of fallprotection under <strong>access</strong> doors• Fiberglass panel includes lift assistance andan automatic hold-open arm <strong>for</strong> ease ofoperation and user safety• Equipped with stainless steel hardware <strong>for</strong>maintenance-free per<strong>for</strong>mance• Grating panel rated <strong>for</strong> a 300 PSF live load• Grate operates independently of <strong>the</strong>cover rein<strong>for</strong>cing• 25-Year warrantyCorrosion ResistantFiberglass Grating PanelSpecificationsGrating panel(s) shall be fiberglass molded in one piece with load bearing bars in both directions to allow <strong>for</strong> use without continuousside support. Panel shall be designed to support a 300 PSF (1464 kg/m 2 ) live load and be high visibility safety yellow in color. Torsionrod lift assistance shall be provided <strong>for</strong> ease of operation and a hold-open arm shall also be included to automatically lock <strong>the</strong> panelin <strong>the</strong> fully open 90 degree position. A release handle shall be provided to allow <strong>the</strong> grating panel to be closed and <strong>the</strong>re shall be aprovision <strong>for</strong> locking <strong>the</strong> panel to prevent unauthorized <strong>access</strong>. Hold-open arm shall be stainless steel with a stainless steel releasehandle. All o<strong>the</strong>r hardware, including mounting brackets, hinges, torsion rod, padlock loop, and fasteners, shall be Type 316 stainlesssteel. Manufacturer shall provide a twenty-five year warranty against defects in material and workmanship.38 CAD detail, BIM Models, 3-part specifications available on www.bilco.com
O<strong>the</strong>r Bilco ProductsCNIguard Intrusion Detection SystemWireless Security System protects <strong>access</strong>points in drinking water distributionsystems against <strong>the</strong> threats of vandalismand intentional contamination.“...<strong>the</strong> current strategy to secure nationalwater supplies places <strong>the</strong> bulk of <strong>the</strong>responsibility on individual utilities…”— Excerpt from The Biological Threat to U.S. WaterSupplies: Toward a National Water Security Policy• Wireless Security System eliminates <strong>the</strong> expenseand time required to hard wire a traditional securitymonitoring system• Utilizes a patented Smart Sensing Technology todetect tampering at <strong>access</strong> points (drilling, grinding,cutting, etc.)• Computerized system distinguishes between threatsand common occurrences (heavy rain, hail, etc.) tovirtually eliminate costly false alarms• Unlike video or audio surveillance systems, <strong>the</strong>CNIguard System does not rely on humaninterpretation to determine if a threat is realResidential ProductsBilco Basement DoorsBasement doors are ideal <strong>for</strong> <strong>access</strong> to basement storage areas and <strong>for</strong> movinglarge items into finished basement areas. The wide opening allows storage itemssuch as deck and patio furniture, and large items such as pool tables and largefurniture, to be easily moved in and out of a basement. Doors meet buildingcode requirements <strong>for</strong> emergency egress and are available in prime paintedsteel and high-density polyethylene construction.Window Well SystemsAdd natural daylight and ventilation to basement rooms, making <strong>the</strong>m aswarm and com<strong>for</strong>table as any area in <strong>the</strong> home. Window Well Systems meetbuilding code requirements <strong>for</strong> emergency egress and are constructed fromnon-corrosive materials <strong>for</strong> many years of maintenance-free service. Systemssimply snap or slide toge<strong>the</strong>r on site <strong>for</strong> easy installation and dome covers areavailable to protect <strong>the</strong> well opening.Log on to www.bilco.com <strong>for</strong> more in<strong>for</strong>mation on <strong>the</strong>se <strong>products</strong>39
The Bilco CompanyP.O. Box 1203, New Haven, CT 06505 U.S.A.Tel: (800) 366-6530Fax (203) 933-8478E-mail: commercial@bilco.comLog-onto www.bilco.com to find aBilco Sales Representative near you.Scan this tag to find yourBilco Sales RepresentativePrinted in <strong>the</strong> U.S.A.CAT 11.1



