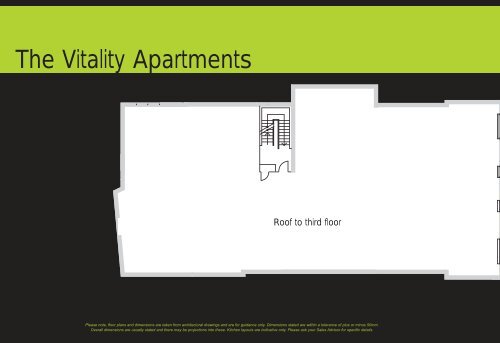Directions to Vibe, Waterloo Road, Old Market ... - Linden Homes
Directions to Vibe, Waterloo Road, Old Market ... - Linden Homes Directions to Vibe, Waterloo Road, Old Market ... - Linden Homes
The Vitality and Spirit Apartments 6787mm 6787mm 3737mm Living Room Kitchen 3737mm 3737mm Kitchen Living Room 1955mm 1955mm A/C A/C 2771mm Bedroom 2 Bathroom Bathroom Bedroom 2 3737mm 2771mm 3261mm 68 3260mm C’pd C’pd 67 2779mm Master Bedroom En-suite Hall Hall En-suite Master Bedroom 2779mm 3481mm 3481mm 3681mm Lift Living Room 4442mm 4265mm Kitchen 3130mm 3054mm 3299mm Bedroom Bathroom 3470mm 66 Bedroom 2 2466mm 63 Hall 2734mm Hall 2734mm Living Room 1861mm C’pd Please note, floor plans and dimensions are taken from architectural drawings and are for guidance only. Dimensions stated are within a tolerance of plus or minus 50mm. Overall dimensions are usually stated and there may be projections into these. Kitchen layouts are indicative only. Please ask your Sales Advisor for specific details. 3119mm Kitchen Bathroom Master Bedroom 3399mm 4549mm 3481mm 65 Hall 2771mm Master Bedroom En-suite Hall En-suite Bathroom 3429mm 2771mm Bathroom 3261mm Bedroom 2 Master Bedroom Living Room 3206mm 64 C’pd Bedroom 2 Living Room C’pd 3662mm 1810mm 4592mm 1955mm 3168mm Kitchen 3120mm 3516mm Kitchen 5793mm 3562mm Third Floor
The Vitality Apartments Roof to third floor Please note, floor plans and dimensions are taken from architectural drawings and are for guidance only. Dimensions stated are within a tolerance of plus or minus 50mm. Overall dimensions are usually stated and there may be projections into these. Kitchen layouts are indicative only. Please ask your Sales Advisor for specific details.
- Page 1 and 2: Directions to Vibe, Waterloo Road,
- Page 3 and 4: KEEPING YOU CONNECTED... Feel the v
- Page 5 and 6: HISTORY IN THE MAKING... Old Market
- Page 8 and 9: The Vitality and Spirit Apartments
- Page 10 and 11: 6816mm The Vitality and Spirit Apar
- Page 12 and 13: The Vitality and Spirit Apartments
- Page 14 and 15: 6787mm The Vitality and Spirit Apar
- Page 18 and 19: 6787mm 6787 6787mm 6778 3737mm 3737
- Page 20 and 21: 3400mm 2950mm 3625mm 1690mm Bedroom
- Page 22 and 23: 2950mm 3400mm Master Bedroom Bathro
- Page 25 and 26: The Verve Apartments A Computer Gen
- Page 27 and 28: The Verve Apartments 3460mm 2849mm
- Page 29 and 30: The Linden Collection Kitchen • F
- Page 31 and 32: New Homes Mortgage Helpline offers
The Vitality Apartments<br />
Roof <strong>to</strong> third floor<br />
Please note, floor plans and dimensions are taken from architectural drawings and are for guidance only. Dimensions stated are within a <strong>to</strong>lerance of plus or minus 50mm.<br />
Overall dimensions are usually stated and there may be projections in<strong>to</strong> these. Kitchen layouts are indicative only. Please ask your Sales Advisor for specific details.



