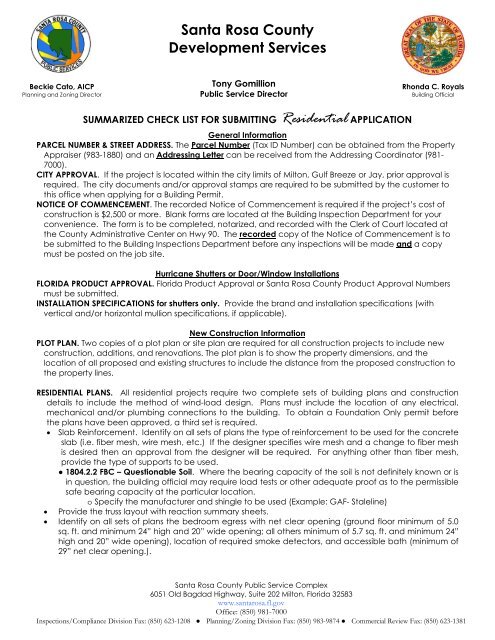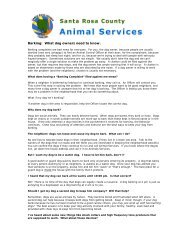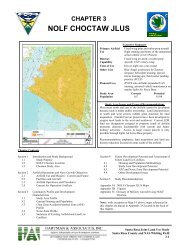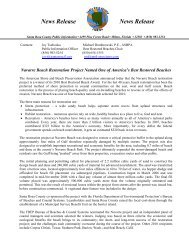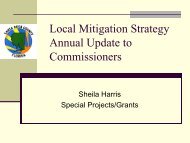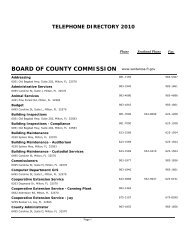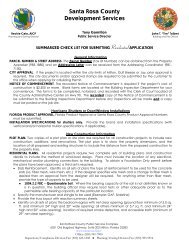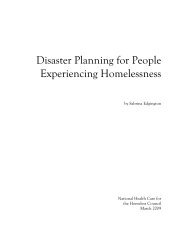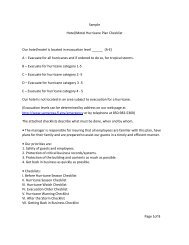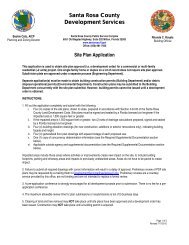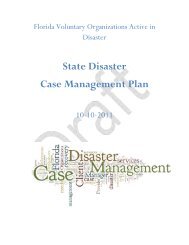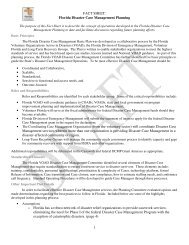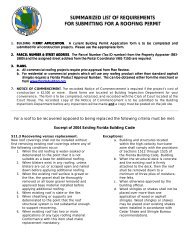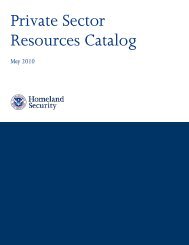Residential Building Permit Application - Santa Rosa County
Residential Building Permit Application - Santa Rosa County
Residential Building Permit Application - Santa Rosa County
You also want an ePaper? Increase the reach of your titles
YUMPU automatically turns print PDFs into web optimized ePapers that Google loves.
<strong>Santa</strong> <strong>Rosa</strong> <strong>County</strong>Development ServicesBeckie Cato, AICPPlanning and Zoning DirectorTony GomillionPublic Service DirectorRhonda C. Royals<strong>Building</strong> OfficialSUMMARIZED CHECK LIST FOR SUBMITTING <strong>Residential</strong> APPLICATIONGeneral InformationPARCEL NUMBER & STREET ADDRESS. The Parcel Number (Tax ID Number) can be obtained from the PropertyAppraiser (983-1880) and an Addressing Letter can be received from the Addressing Coordinator (981-7000).CITY APPROVAL. If the project is located within the city limits of Milton, Gulf Breeze or Jay, prior approval isrequired. The city documents and/or approval stamps are required to be submitted by the customer tothis office when applying for a <strong>Building</strong> <strong>Permit</strong>.NOTICE OF COMMENCEMENT. The recorded Notice of Commencement is required if the project’s cost ofconstruction is $2,500 or more. Blank forms are located at the <strong>Building</strong> Inspection Department for yourconvenience. The form is to be completed, notarized, and recorded with the Clerk of Court located atthe <strong>County</strong> Administrative Center on Hwy 90. The recorded copy of the Notice of Commencement is tobe submitted to the <strong>Building</strong> Inspections Department before any inspections will be made and a copymust be posted on the job site.Hurricane Shutters or Door/Window InstallationsFLORIDA PRODUCT APPROVAL. Florida Product Approval or <strong>Santa</strong> <strong>Rosa</strong> <strong>County</strong> Product Approval Numbersmust be submitted.INSTALLATION SPECIFICATIONS for shutters only. Provide the brand and installation specifications (withvertical and/or horizontal mullion specifications, if applicable).New Construction InformationPLOT PLAN. Two copies of a plot plan or site plan are required for all construction projects to include newconstruction, additions, and renovations. The plot plan is to show the property dimensions, and thelocation of all proposed and existing structures to include the distance from the proposed construction tothe property lines.RESIDENTIAL PLANS. All residential projects require two complete sets of building plans and constructiondetails to include the method of wind-load design. Plans must include the location of any electrical,mechanical and/or plumbing connections to the building. To obtain a Foundation Only permit beforethe plans have been approved, a third set is required. Slab Reinforcement. Identify on all sets of plans the type of reinforcement to be used for the concreteslab (i.e. fiber mesh, wire mesh, etc.) If the designer specifies wire mesh and a change to fiber meshis desired then an approval from the designer will be required. For anything other than fiber mesh,provide the type of supports to be used.● 1804.2.2 FBC – Questionable Soil. Where the bearing capacity of the soil is not definitely known or isin question, the building official may require load tests or other adequate proof as to the permissiblesafe bearing capacity at the particular location.o Specify the manufacturer and shingle to be used (Example: GAF- Staleline) Provide the truss layout with reaction summary sheets. Identify on all sets of plans the bedroom egress with net clear opening (ground floor minimum of 5.0sq. ft. and minimum 24” high and 20” wide opening; all others minimum of 5.7 sq. ft. and minimum 24”high and 20” wide opening), location of required smoke detectors, and accessible bath (minimum of29” net clear opening.).<strong>Santa</strong> <strong>Rosa</strong> <strong>County</strong> Public Service Complex6051 Old Bagdad Highway, Suite 202 Milton, Florida 32583www.santarosa.fl.govOffice: (850) 981-7000Inspections/Compliance Division Fax: (850) 623-1208 ● Planning/Zoning Division Fax: (850) 983-9874 ● Commercial Review Fax: (850) 623-1381
2Florida Product Approval or Local Product Approval Numbers must be submitted for all exteriorcomponents.Two copies of all above information must be submitted on all sets of plans.SEPTIC TANK PERMIT OR SEWER TAP RECEIPT. One copy of the septic tank permit, the existing septic tankapproval from Environmental Health (983-5200), or the paid sewer tap receipt from the utility company isrequired. You can check approvals at: http://www.myflorida.com/environment/OSTDS/<strong>Permit</strong>/Get<strong>Permit</strong>.htmlWATER TAP/WATER MANAGEMENT PERMITS – One copy of a Water Tap receipt or a Water Managementpermit is required to be submitted with your application.MIDWAY, HOLLEY NAVARRE, or AVALON FIRE DISTRICTS. One copy of the Impact Fee Receipt is required forall structures in the above referenced fire districts. Avalon Fire District- 602-6313 Mr. Don Galbert (Must make an appointment) Holley/Navarre Fire District- 939-0755 Midway Fire District- 932-4771ENERGY FORMS. Two sets of Energy Efficiency Forms.Electric.Obtainable from Gulf Power or Escambia RiverSPECIAL FLOOD HAZARD AREA. The <strong>Santa</strong> <strong>Rosa</strong> <strong>County</strong> floodplain management requirements defined inthe Land Development Code are designed to prevent new development from increasing the floodthreat and to protect new and existing buildings from anticipated flood events.All new construction located in designated “Floodway” property will provide an original certified “NO-RISECertificate” before a permit may be issued.All new construction located in a Special Flood Hazard Area will provide an original, certified ElevationCertificate before any rough inspections are done. The permit holder has 21 days from the date thelowest floor is established to provide an original certified “Under Construction” Elevation Certificate.Before the final inspection is performed and a Certificate of Occupancy is issued, a “FinishedConstruction” original, certified Elevation Certificate must be provided.All new construction located on Navarre Beach, designated “V-Zone” properties and FloodwayProperties will provide an original, certified “Under Construction” Elevation Certificate before any roughinspections are done. Before the final inspection is performed and a Certificate of Occupancy is issued,a “Finished Construction” original, certified Elevation Certificate and a V Zone Design Certificate signedand sealed by a Registered Engineer must be provided.FLOODPLAIN QUESTIONS. For answers to your questions about Floodplain requirements and requireddocumentation, please contact Karen Thornhill, CFM at 981-7029.TERMITE TREATMENT LETTER – Two copies of the letter from the Company who will be performing the TermiteTreatment specifying the type, method and chemical to be used is required at the time of submission.Written verification of termite treatment method used must be provided to this department before aframing inspection will be performed and/or before a Certificate of Occupancy will be issued.
<strong>Building</strong> Inspection Department<strong>Residential</strong> <strong>Building</strong><strong>Permit</strong> <strong>Application</strong>1. Proposed Improvement Location Same as owner’s addressPhysical Address:2. Property Owner Information According to Deed of Record City: Zip:Name:Address:Address 2:City:State:Phone #: ( )Cell #: ( )Fax #: ( )Email:Zip:Subdivision:Parcel ID #:Driving Directions:Fee Simple Title Holder’s Name & Address:3. Contractor Information 4. Description of Proposed Improvements If Owner/Builder (Please see Owner/Builder Disclosure) New Single Family ResidenceApplicant:Contractor State Registration #:Company Name:Mailing Address:New Single Family Residence with Roof -FPA#__________New Single Family Residence with Detached GarageNew Accessory StructureRemodel/Repair __________________________________City: Hurricane Shutters Windows/ DoorsState: Zip: FL Product Appr #___________ FL Product Appr #___________Phone #: ( ) - FL Product Appr #___________ FL Product Appr #___________Cell #: ( ) Other:Fax #: ( ) -Email:5. Single Family Residence InformationIs this a corner lot? Yes No Number of Bedrooms Number of BathroomsRoad Impact Fee: Pay in full Pay in payments Length Width HeightName public water provider: # of Stories: Under Roof Sq. Ft.:Fireplace: Yes No If yes: Gas Wood Electric Estimated Cost of Construction:6. Driveway InformationIs the road: <strong>County</strong> Paved <strong>County</strong> Dirt State Private CityIs the driveway: NewExistingWhat is the end of the driveway type: Culvert Swale Curb & Gutter FlatLooking from the road toward your property, where is the driveway located?Front Right Left Center Side Right Left Center Circle Drive
WARNING TO OWNER: YOUR FAILURE TO RECORD A NOTICE OF COMMENCEMENTMAY RESULT IN YOUR PAYING TWICE FOR IMPROVEMENTS TO YOUR PROPERTY. ANOTICE OF COMMENCEMENT MUST BE RECORDED AND POSTED ON THE JOB SITEBEFORE THE FIRST INSPECTION.IF YOU INTEND TO OBTAIN FINANCING, CONSULT WITH YOUR LENDER OR ANATTORNEY BEFORE COMMENCING WORK OR RECORDING YOUR NOTICE OFCOMMENCEMENT.2012 Florida Statutes, 713.135(6) <strong>Application</strong> is hereby made to obtain a permit to do the workand installations as indicated. I certify that no work or installation has commenced prior to theissuance of a permit and that all work will be performed to meet the standards of all lawsregulating construction in this jurisdiction. I understand that a separate permit must be securedfor ELECTRICAL WORK, PLUMBING, SIGNS, WELLS, POOLS, FURNACES, BOILERS, HEATERS, TANKS,and AIR CONDITIONERS, etc.Time limitation of application: An application for a permit for any proposed work shall bedeemed to have been abandoned 180 days after the day of filing, unless such application hasbeen pursued in good faith or a permit has been issued.; except that the building official isauthorized to grant one or more extensions of time for additional periods not exceeding 90 dayseach. The extensions shall be requested in writing and justifiable cause demonstrated.Time limitation of the <strong>Permit</strong>: Every permit issued shall become invalid unless the workauthorized by such permit is commenced within six (6) months after its issuance or if the workauthorized by such permit is suspended or abandoned for a period of six (6) months after thetime the work is commenced. Work shall be considered to be in active progress when thepermit has received an approved inspection within 180 days.Condition of <strong>Permit</strong>: As a condition to the issuance of this permit the applicant hereby promisesin good faith that they will deliver “Florida’s Construction Lien Law Protect Yourself and YourInvestment” fact sheet to the person who has the right, title and interest in the real property thatis subject to this building permit.Agent/Contractor’s SignatureDateOwner Builders please see the owner builder disclosure that is a separate form.


