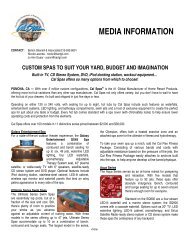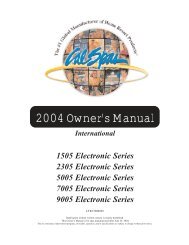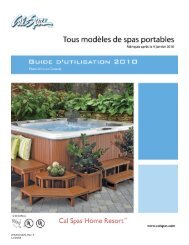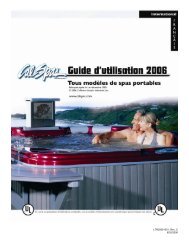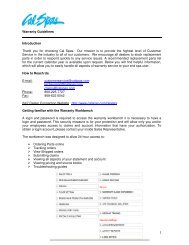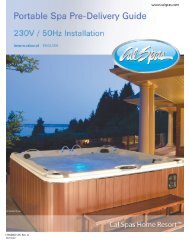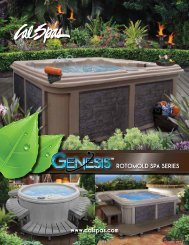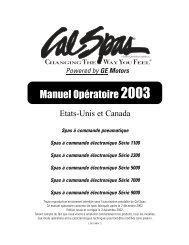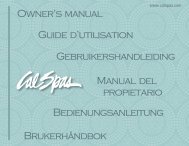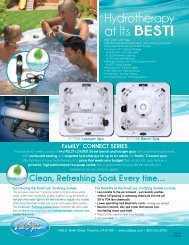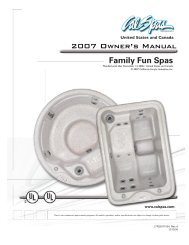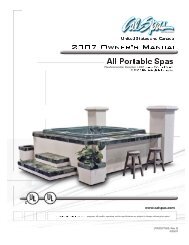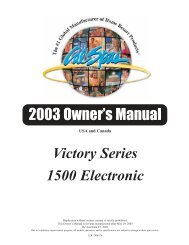Roto Spa Pre-delivery Guide - Cal Spas
Roto Spa Pre-delivery Guide - Cal Spas
Roto Spa Pre-delivery Guide - Cal Spas
- No tags were found...
You also want an ePaper? Increase the reach of your titles
YUMPU automatically turns print PDFs into web optimized ePapers that Google loves.
LTR50001118, Rev. D10/14/13
ContentsPlanning the Best Location.......................................................... 1<strong>Pre</strong>paring a Good Foundation...................................................... 3Clearance for Service Access....................................................... 4Electrical Service Stub-up............................................................ 5Getting Your New <strong>Spa</strong> Into Your Yard......................................... 6Electrical Requirements............................................................... 8Copyright 2011-2013 LMS. All rights reserved. Duplication without written consent is strictlyprohibited.Due to continuous improvement programs, all models, operation, and/or specifications aresubject to change without prior notice.LTR50001118, Rev. D10/14/13100-1279
Planning the Best LocationWith a little preparation and care, your spa will give you many years ofenjoyment. This booklet has been designed to provide you with all theinformation you’ll need to ensure a safe and easy spa <strong>delivery</strong> and installation.Most cities and counties require permits for exterior construction and electricalcircuits. In addition, some communities have codes requiring residentialbarriers such as fencing and / or self-closing gates on property to preventunsupervised access to the property by children under the age of 5.Here are some of the things that you will need to consider when determiningwhere to place your new spa.Safety FirstDo not place your spa within 10’ (3m) of overhead power lines.Consider How You Will Use Your <strong>Spa</strong>How you intend to use your spa will help you determine where you shouldposition it. For example, will you use your spa for recreational or therapeuticpurposes? If your spa is mainly used for family recreation, be sure toleave plenty of room around it for activity. If you will use it for relaxationand therapy, you’ll probably want to create a specific mood around it.Plan for Your EnvironmentIf you live in a region where it snows in the winter or rains frequently,place the spa near a house entry. By doing this, you will have a place tochange clothes and not be uncomfortable.Consider Your PrivacyIn a cold-weather climate, bare trees won’t provide much privacy. Think ofyour spa’s surroundings during all seasons to determine your best privacyoptions. Consider the view of your neighbors as well when you plan thelocation of your spa.Provide A View With Your <strong>Spa</strong>Think about the direction you will be facing when sitting in your spa. Doyou have a special landscaped area in your yard that you find enjoyable?Perhaps there is an area that catches a soothing breeze during the day ora lovely sunset in the evening. Consider these things when you plan yourlocation.LTR50001118, Rev. D1
Keep Your <strong>Spa</strong> Clean<strong>Pre</strong>vent dirt and contaminants from being tracked into your spa by placinga foot mat at the spa’s entrance where the bather’s can clean their feetbefore entering your spa.You may also consider keeping a small water-filled basin nearby for bathersto rinse their feet before entering your spa.In planning your spa’s location, consider a location where the path to andfrom the house can be kept clean and free of debris.Allow For Service AccessMany people choose to install a decorative structure around their spa. Ifyou are installing your spa with any type of structure on the outside, suchas a gazebo, remember to allow access for service. It is always best todesign special installations so that the spa can still be moved, or lifted offthe ground if necessary.2LTR50001118, Rev. D
<strong>Pre</strong>paring a Good FoundationYour spa needs a solid and level foundation. The area that it sits on mustbe able to support the weight of the spa, with water and the occupantswho use it. If the foundation is inadequate, it may shift or settle after thespa is in place, causing stress that could damage your spa shell and finish.Damage caused by inadequate or improper foundation support is not coveredby the warranty. It is the responsibility of the spa owner to provide aproper foundation for the spa.Place the spa on an elevated foundation (preferably a 3” - 4” reinforcedconcrete slab).Pavers, gravel, brick, sand, timbers or dirt foundations are not adequateto support the spa and will void your warranty.If you are installing the spa indoors, pay close attention to the flooringbeneath it. Choose flooring that will not be damaged or stained.If you are installing your spa on an elevated wood deck or other structure,it is highly recommended that you consult a structural engineer or contractorto ensure the structure will support the weight of 150 pounds persquare foot.To properly identify the weight of your new spa when full, remember waterweighs 8.33 lbs. per gallon. For example, an 8’ spa holds approximately500 gallons of water. Using this formula, you will find that the weight ofthe water alone is 4,165 Lbs. Combined with the dry weight of the spayou will note that this spa will weigh approximately 5,000 Lbs. when fullof water.It is strongly recommended that a qualified, licensed contractor preparethe foundation for your spa.Our customer service representatives can provide you with information onhow to get the most out of your spa and can provide you with a full lineof accessories that are designed to complement your spa and increaseyour enjoyment. You can find the contact number on the inside cover ofthis guide.LTR50001118, Rev. D3
Clearance for Service AccessWhile you are planning where to locate your spa, you need to determinehow much access you will need for service.All spa models require access to the front of the spa for periodic service.For this reason, the spa should never be placed in a manner where thefront is permanently blocked. Examples include placing the front of thespa against a building, structural posts or colums, or a fence.For some spa models, the sides and the back do not require service accessand can be placed where you wish, provided the spa is on a 3” - 4” (8 cm- 10 cm) concrete slab. See the figure below.If you are planning to enclose or surround your spa with a deck, makesure there is access for service or repair.Also, be aware than if you place the spa next to a wall or a fence, allowenough space to accommodate the spa cover, especially if you decide touse a cover lift. Depending on the type of cover lift you use, it can requireabout five or six inches of space.12” minimum distance from edge of concrete slabFront of <strong>Spa</strong>Top View of <strong>Spa</strong> on Concrete SlabMinimum of 3 feet clearanceto provide access to equipment areaNot to scale4LTR50001118, Rev. D
Electrical Service Stub-upThe location of the electrical service cable is a decision each spa ownerneeds to decide. Running the electrical cable lay on top of the slab is visuallyunappealling and can present a trip hazard.Most spa owners prefer to bury electrical conduit before the slab is laidand run the cable up through the slab. The location of the conduit in theconcrete slab is called the stub-up.You will need to have a contractor lay down a concrete slab before the spais delivered (as described on page 3 ). The stub-up needs to be locateddirectly next to the cabinet as shown in the figure below.The stub-up should be 11” (28 cm) back from the equipment area (thefront of the spa). The stub-up pip should be no higher than 10” (25.5 cm)above the concrete slab. It can be placed on either the left or right sideof the spa.The spa installer or electrician will need to drill a hole in the spa cabinetapproximately 5” to 10” (12.5 cm to 25.5 cm) up from the concrete slab.This will be where the conduit will enter the spa equipment area.Use rigid pipe and a metal elbow outside the spa. You can use flex pipeinside the equipment area to run the electrical wire from the elbow to thecontrol box.LTR50001118, Rev. D5
Getting Your New <strong>Spa</strong> Into YourYardYou will be provided with curbside <strong>delivery</strong> of your spa only. You will needto make arrangements to have the spa moved to where you want to locateit. Depending on your circumstances, you can choose either crane <strong>delivery</strong>or ground <strong>delivery</strong>.Crane DeliveryThe use of a crane for <strong>delivery</strong> and installation may be necessary if you areunable to provide an adequate <strong>delivery</strong> route. It is used primarily to avoiddamage to your spa or property or injury to <strong>delivery</strong> personnel. If your spa<strong>delivery</strong> requires the use of a crane, you must make your own arrangements.You are responsible for all <strong>delivery</strong> costs of your spa. Check yourlocal listings for a crane service that can accommodate your needs.Ground DeliveryIf this method of <strong>delivery</strong> best suits your needs, we recommend you hireprofessional spa movers to transport your hot tub. They have the knowledgeand experience to anticipate any obstacles and how to handle them.<strong>Spa</strong>s weigh several hundred pounds without water. If you attempt to moveyour spa yourself, it is at your own risk.Attempting to transport or place your spa yourself may result in damageto your spa that is not covered by the warranty. Your spa weighs severalhundred pounds and moving it yourself may result in physical harm orproperty damage. If you choose this method of <strong>delivery</strong>, we recommendhiring professional spa movers.Check the Dimensions of Your New <strong>Spa</strong>The specifications of your spa are shown in a table on the inside cover ofthis guide and provides the dimensions of your spa as it sits on the pallet.During <strong>delivery</strong>, the spa must remain on the pallet at all times.Plan the Delivery RouteConsider the following when planning your <strong>delivery</strong> route:• Check the width of gates, doors and sidewalks to make sure your spawill pass through unobstructed. You may have to remove a gate orpart of a fence to allow for adequate width clearance.• Are there low roof eaves, overhanging branches or rain gutters thatcould be an obstruction to overhead clearance?6LTR50001118, Rev. D
• 8’ spas need gate clearance of at least 42” wide and 9’ high.• If the <strong>delivery</strong> route will require a 90º turn, check the measurementsat the turn to ensure the spa will fit.• Are there protruding gas meters, water meters or A/C units on yourhome which will cause obstructions along the <strong>delivery</strong> path to youryard?• Are there stairs in your <strong>delivery</strong> route? If so, you must take specialprecautions to avoid injury or damage to either the spa or any propertyalong the <strong>delivery</strong> route.LTR50001118, Rev. D7
Electrical Requirements240 Volt Electrical InstallationAll 240V spas must be permanently connected (hard wired) to the powersupply. These instructions describe the only acceptable electrical wiringprocedure. <strong>Spa</strong>s wired in any other way will void your warranty and mayresult in serious injury. See the wiring diagram on page 9.When installed in the United States, the electrical wiring of this spa mustmeet the requirements of National Electric Code, ANSI/NFPA 70-2008 andany applicable local, state, and federal codes. The electrical circuit mustbe installed by an electrical contractor and approved by a local building /electrical inspector.GFCI and Wiring RequirementsThe power supplied to the spa must be on a dedicated GFCI protectedcircuit as required by ANSI/NFPA 70 with no other appliances or lightssharing the power.Use the table below to determine your GFCI requirements.Single pump spas:Two and three pump spas:One 40 amp GFCIOne 50 amp GFCIAll spas require four #8 copper wires with THHN insulation Do not usealuminum wire.Wire runs over 85 feet must increase wire gauge to the next lower number.For example: A normal 50 amp GFCI with four #8 AWG Copper wiresrun over 85 feet would require you to go to four #6 AWG copper wires.When NEC requires the use of wires larger than #6 AWG, install a junctionbox near the spa and use #6 AWG wire between the junction box and thespa.Testing the GFCI BreakerTest the GFCI breaker prior to first use and periodically when the spa ispowered. To test the GFCI breaker, <strong>Pre</strong>ss the TEST button on the GFCI.The GFCI will trip and the spa will shut off. Reset the GFCI breaker byswitching the breaker to the full OFF position, wait a moment, then turnthe breaker back on. The spa should have power again. Note: The spashould be operating while testing the GFCI breaker.8LTR50001118, Rev. D
GFCI Hook-Up DiagramLTR50001118, Rev. D9
120 Volt Electrical InstallationAlways follow applicable local, state and federal codes and guidelines.Use only a dedicated electrical line with a 15 ampbreaker.Cord-and-plug connections may not use a cord longerthan 15 feet (4.6 m) and must be plugged into adedicated 15 amp GFCI connection (NEC 680.42(A)(2)). Do not use extension cords!Always use a weatherproof-covered receptacle.Receptacle shall be located not less than 5 feet (1.5m) from and not exceeding 10 feet (3.0 m) from theinside wall of the spa. (NEC 680.43(A))Do not bury the power cord. If your cord becomesdamaged, replace it before next usage.All 120V spas must have a GFCI. This can be either a15 amp GFCI receptacle or a 15 amp GFCI cord andplug kit as shown (CKIT110 - P/N ELE09700086).Testing the GFCI plugTest the GFCI plug prior to first use and periodically when the spa is powered.To test the GFCI plug version, follow these instructions. (<strong>Spa</strong> shouldalready be plugged in and operational.)1.2.<strong>Pre</strong>ss the TEST button on the GFCI. The GFCI will trip and the spa willstop operating.<strong>Pre</strong>ss the RESET button on the GFCI. The GFCI will reset and the spawill turn back on.The spa is now safe to use.If the GFCI trips while the spa is in use, press the RESET button. If theGFCI does not reset, unplug the spa and call customer service for assistance.DO NOT USE THE SPA!10LTR50001118, Rev. D
Electrical Installation -- Europe230V / 50 Hz Electrical InstallationAll 230V spas must be permanently connected (hardwired) to the powersupply. These instructions describe the only acceptable electrical wiringprocedure. <strong>Spa</strong>s wired in any other way will void your warranty and mayresult in serious injury.This is the only acceptable electrical wiring procedure. <strong>Spa</strong>s wired in anyother way will void your warranty. See the wiring diagram on page 13.The electrical wiring of this spa must meet the requirements of any applicablelocal, state, and federal codes. The electrical circuit must be installedby an electrical contractor and approved by a local building / electricalinspector.RCD and Wiring RequirementsYour spa will require either one 32 amp RCD or two 16 amp RCDs, installedwith three #10 AWG copper wires.The power supplied to the spa must be on a dedicatedRCD protected circuit with no other appliancesor lights sharing the power.Use copper wire with THHN insulation. Do not usealuminum wire.When wires larger than #6 AWG are required, installa junction box near the spa and use #6 AWG wirebetween the junction box and the spa.Wire runs over 26 m must increase wire gauge tothe next lower number. For example: A normal 50amp RCD with four #8 AWG copper wires run over26 m would require you to go to four #6 AWG copperwires.Testing the RCD BreakerTest the RCD breaker prior to first use and periodically when the spa ispowered. To test the RCD breaker follow these instructions (spa shouldbe operating):1.2.<strong>Pre</strong>ss the TEST button on the RCD. The RCD will trip and the spa willshut off.Reset the RCD breaker by switching the breaker to the full OFF position,wait a moment, then turn the breaker back on. The spa shouldhave power again.LTR50001118, Rev. D11
50 Hz Circuit Board Connection12LTR50001118, Rev. D
RCD Wiring DiagramOne serviceconfigurationBROWN(Hot)BLUE(Neutral)BLUE (Neutral)BROWN (Hot)GREEN / YELLOW (Ground)BROWN(Hot)BLUE(Neutral)GREEN / YELLOW (Ground)To control boxTwo serviceconfigurationBROWN(Hot)BLUE(Neutral)BROWN(Hot)BLUE(Neutral)BLUE (Neutral)BROWN (Hot)BROWN (Hot)GREEN / YELLOW (Ground)BROWNBLUEBLUEGREEN / YELLOW (Ground)To control boxLTR50001118, Rev. D13
Contact InformationCustomer Service Department1462 East Ninth StreetPomona, CA 917661-888-628-8271LTR50001118, Rev. D10/14/13




