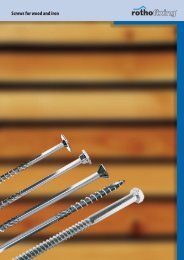Catalog: Wood Construction Connectors (C-2009) - Rbb.lv
Catalog: Wood Construction Connectors (C-2009) - Rbb.lv
Catalog: Wood Construction Connectors (C-2009) - Rbb.lv
You also want an ePaper? Increase the reach of your titles
YUMPU automatically turns print PDFs into web optimized ePapers that Google loves.
Caps & BasesEPB44T/EPB44PHDG Elevated Post BasesCaps & BasesEPB44PHDG can be used both for pier block and cast-in-place installationfor 4x4 posts.MATERIAL: 12 gauge base. EPB44T—Threaded rod support ⁵⁄₈"x5" (shippedassembled). EPB44PHDG—Threaded rod support ³⁄₄"x6", nut andwasher are shipped assembledFINISH: EPB44T: Base—Ga<strong>lv</strong>anized, Threaded Rod—Zinc PlateEPB44PHDG: HDG; see Corrosion Information, page 10-11.INSTALLATION: • Secured with Epoxy: EPB44T—Drill a ³⁄₄" hole 3" deepminimum into the concrete. Clean the hole and fill half full with epoxy(per installation instructions). Insert the EPB44T and adjust to thedesired height. The threaded rod shall be embedded a minimum of 2¹⁄₂".To adjust after the epoxy cures, drill a hole in the center of the post androtate the post base up or down to the desired height.EPB44PHDG—Drill a ⁷⁄₈" diameter hole 4" deep minimum and fill thehole halfway with SET epoxy or drill a ¹³⁄₁₆" diameter hole 4" deepminimum and fill the hole halfway with AT adhesive. Insert theEPB44PHDG and adjust to the desired height. The threaded rod shallbe embedded a minimum of 3¹⁄₂". Minimum sidecover is 3" from thecenter of the threaded rod for both products.• Supported by a Nut: EPB44T—Drill a ³⁄₄" hole 2¹⁄₂" deep minimum intoconcrete. Install a ⁵⁄₈-11 NC nut and cut washer on the threaded rod.(Nut and washer not supplied). Insert EPB44T into the hole and adjustto the desired height. EPB44PHDG—Drill a 1" diameter hole 3¹⁄₂" deepminimum. Insert the EPB44PHDG and adjust to the desired height.• Embedded in Wet Concrete: Embed ⁵⁄₈" rod minimum 4" embedment.• Minimum sidecover is 3" from the center of the threaded rod.• Fully engage at least three threads in the base.• Post bases do not provide adequate resistance to prevent membersfrom rotating about the base and therefore are not recommended fornon top-supported installations (such as fences or unbraced carports).CODES: See page 12 for Code Reference Key Chart.These products are available with additional corrosion protection. Additional products onthis page may also be available with this option, check with Simpson Strong-Tie for details.ModelNo.AnchorBoltAllowable Loads (DF/SP)CodeRef.NailsDownload Uplift (160)(100) SET ATEPB44T 6-16d ⁵⁄₈ 3275 1130 1140 IL15 61. Loads may not be increased for short term loading.2. Uplift loads require the threaded rod to be set in wet concrete or attached to cured concretewith SET epoxy or AT adhesive. Uplift loads do not apply when installed to a pier block.3. Specifier to design concrete for shear capacity.4. Downloads shall be reduced where limited by buckling capacity of the post.5. Structural composite lumber columns have sides that show either the wide face orthe edges of the lumber strands/veneers. For SCL columns, the fasteners for theseproducts should always be installed in the wide face.3" Min.(Typ.)Washershalldirectlybear onconcrete3" Min.(Typ.)2¹⁄₂"Max.2¹⁄₂"Max.Holedrilledintopost foradjustabilityPilot Hole(Typ.)Typical EPB44TInstalled with SET Epoxyor AT AdhesivePilotHole(Typ.)Typical EPB44PHDGInstalled with SET Epoxyor AT AdhesiveForupliftloadsepoxy orcast-inplaceisrequiredU.S. Patent5,666,774For upliftloads,SET/AT orcast-in-placeis requiredNut andwasher foradjustabilityno upliftWashershalldirectlybear onconcreteCenterWashershalldirectlybear onconcreteTypical EPB44Tinstalled with nut andwasher (not supplied)2¹⁄₂" Max.Typical EPB44PHDGPier Block Installation(Supported by a nut)PilotHole(Typ.)PilotHole(Typ.)6. Testing to new ICC-ES acceptance criteria to be completed in <strong>2009</strong>.Reference www.strongtie.com for latest loads and information.7. NAILS: 16d = 0.162" dia. x 3¹⁄₂" long. See page 16-17 for other nail sizes and information.EPB44PHDG 8-16d ³⁄₄ 3670 1265 985 170 6 1. Loads may not be increased for short-term loading.48EPB Elevated Post BasesMATERIAL: EPB44A—14 gauge; others—12 gauge baseplate, 1¹⁄₁₆" OD x 8" pipeFINISH: EPB44A—Ga<strong>lv</strong>anized; all others—SimpsonStrong-Tie ® gray paint (may be ordered HDG);see Corrosion Information, page 10-11.INSTALLATION: • Use all specified fasteners.See General Notes.• Allows 1" to 2¹⁄₂" clearance above concrete,2" for EPB44A.• Post bases do not provide adequate resistanceto prevent members from rotating about the baseand therefore are not recommended for nontop-supported installations (such as fences orunbraced carports).OPTIONS: 12" pipe available for EPB44, 46, 66;specify “-12” after model number.CODES: See page 12 for Code Reference Key Chart.PilotHole(Typ.)EPB66(EPB44 and EPB46 similar)These products are available with additional corrosion protection. Additional products onthis page may also be available with this option, check with Simpson Strong-Tie for details.ModelNo.Allowable Loads (DF/SP)CodeRef.W L H Nails (160) DownUplift F 1 F 2 (100)EPB44A 3⁹⁄₁₆ 3 2³⁄₈ 8-16d 1100 815 935 2670 IL8 6EPB44 3⁹⁄₁₆ 3¹⁄₄ 2⁵⁄₁₆ 8-16d 800 985 1135 3465EPB46 5¹⁄₂ 3⁵⁄₁₆ 3 12-16d 800 985 1135 3465EPB66 5¹⁄₂ 5¹⁄₂ 3 12-16d 1500 985 1135 3465IL8 6 , L136"EmbedmentEPB44AU.S. Patent4,995,2062All EPBs4" Min.Typical EPB44AInstallation2. EPB44 and EPB46 have extra nail holes; only eightmust be filled to achieve table loads.3. Specifier to design concrete for shear capacity.4. Downloads shall be reduced where limited by buckling capacity of the post.5. Structural composite lumber columns have sides that show either the wideface or the edges of the lumber strands/veneers. For SCL columns, thefasteners for these products should always be installed in the wide face.6. Testing to new ICC-ES acceptance criteria to be completed in <strong>2009</strong>.Reference www.strongtie.com for latest loads and information.7. NAILS: 16d = 0.162" dia. x 3¹⁄₂" long.See page 16-17 for other nail sizes and information.C-<strong>2009</strong> © 2008 SIMPSON STRONG-TIE COMPANY INC. PRINTED 12/08




