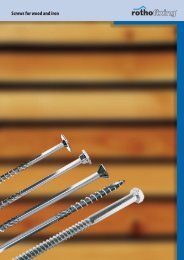Catalog: Wood Construction Connectors (C-2009) - Rbb.lv
Catalog: Wood Construction Connectors (C-2009) - Rbb.lv
Catalog: Wood Construction Connectors (C-2009) - Rbb.lv
You also want an ePaper? Increase the reach of your titles
YUMPU automatically turns print PDFs into web optimized ePapers that Google loves.
Holdowns & Tension TiesPAHD/HPAHD Strap Tie HoldownsHoldowns & Tension Ties<strong>Wood</strong>-to-concrete connectors that satisfy engineering and code requirements.MATERIAL: HPA—10 gauge; all others—12 gauge FINISH: Ga<strong>lv</strong>anizedINSTALLATION: • Use all specified fasteners. See General Notes.• Install before concrete pour with a StrapMate ® , or other holding device.• Strap may be bent one full cycle. Bending the strap 90° to aid wall placement may cause spalling behindthe strap. If the spall is 1" or less, measured from the embedment line to the bottom of the spall, full loadsapply. For spalls between 1" and 4" (see illustration on page 45), the allowable load is 0.90 of the table loads.• For two pour installations spalling is measured from the first pour.• Nail strap from bottom up.• Where fewer fasteners are used in the structural wood member, reduce loads according to the code.A wood splitting problem may occur when holdowns are nailed to lumber less than 3¹⁄₂" wide. To lessensplitting of 3x’s or double 2x’s, either fill every nail hole with 10dx1¹⁄₂" nails or fill every other nail holewith 16d commons. Reduce the allowable load based on the size and quantity of fasteners used.• Unless otherwise noted, do NOT install where: (a) a horizontal cold joint exists within the embedment depthbetween the slab and foundation wall or footing beneath, unless provisions are made to transfer the load,or the slab is designed to resist the load imposed by the anchor; or (b) slabs are poured over concreteblock foundation walls.• To get the full table load, the minimum center-to-center spacing is twice the embedment depth whenresisting tension loads at the same time.• To tie multiple 2x members together, the Designer must determine the fasteners required to join membersto act as one unit without splitting the wood.• Additional studs attached to the shearwall studs or post may be required by the Designer for wallsheathing nailing.FOUNDATION CORNERS: Nail and bolt quantities have been reduced when the load is limited by tested concretepullout strength (fill holes from bottom up); additional nail holes need not be filled. Nail and bolt quantitiesmay be reduced further for less than 8" corner distance design loads—use code allowable loads forfasteners used in shear.TWO-POUR SYSTEMS: When a cold joint exists between slab and foundation, the holdown will be lower on thestud wall since the embedded portion of the holdown must be in the foundation (see table footnote 1for exception). Fewer fasteners are used, reducing allowable loads. Loads are calculated using a 4" slabover 6" and 8" foundation walls.PAHD42, HPAHD22, HPAHD22-2P HOLDOWNS: Designed to be installed at the edge of concrete. Tests determinedthe pullout strength with one horizontal #4 rebar in the shear cone. Rebar should be a minimum length of 2xembedment depth + 12" (except corner installations, page 45). Install before pouring concrete by nailing toform. Installation holes allow nailing to the form, resulting in 1" deeper embedment; see illustration.OPTIONS: See also STHD Holdowns, LTT, HTT Tension Ties.CODES: See page 12 for Code Reference Key Chart.EmbedmentLine(Top ofConcrete)HPAHD22Typ.Typ.HPAHD22-2P44Allowable Tension Loads DF/SP (160)Min. Embed.2000 psi Concrete 2500 psi ConcreteModelStem Depth NailsEnd DistanceNo.Wall Ie¹⁄₂" 8" ¹⁄₂" 8"133 160 133 160 133 160 133 160SINGLE POURPAHD42612-16d 920 920 2030 2030 1225 1225 2205 22056¹⁄₂"8 16-16d 1050 1050 2715 2715 1400 1400 2945 2945HPAHD22616-16d 1315 1315 3335 3335 1750 1750 3335 333510"8 23-16d 2030 2030 4745 4745 2210 2210 4875 5160TWO POURPAHD42612-16d 920 920 2030 2030 1225 1225 2205 22056¹⁄₂"8 12-16d 1050 1050 2305 2715 1400 1400 2305 2765HPAHD22616-16d 1315 1315 3335 3335 1750 1750 3335 333510"8 19-16d 2030 2030 4030 4745 2210 2210 4030 4835HPAHD22-2P616-16d 2455 2455 3335 3335 2455 2455 3335 333514⁷⁄₁₆"8 23-16d 2455 2455 4745 4745 2455 2455 4875 5160SINGLE POUR INSTALLATIONS2 x EmbedmentDepth + 12" Min.Rebar LengthINSTALLATION 1Typical HPAHD SinglePour Edge Installation30" Min.RebarLengthOne #4Rebarin ShearCone12" Min.LengthCornerDistancefrom Edgeof Strap toCornerINSTALLATION 2Typical HPAHD Single PourCorner and Endwall InstallationSeeFootnoteNo. 4, page 45¹⁄₂" Min.fromcornerCodeRef.IL1 13 ,F24IL1 13 ,F24NailedPortion13¹⁄₂"One #4Rebar inShear ConeINSTALLATION 3Typical HPAHD Single Pour Rim JoistInstallation (Reduce allowable loadbased on quantity of effective nails used.)1. HPAHD22 may be embedded 4" into the slab and 6" into the8" stemwall beneath for a maximum load of 2810 lbs. at 8"minimum from the closest corner, and 1200 lbs. at ¹⁄₂" fromthe closest corner (like installation 4).2. Allowable loads have been increased for wind or earthquakeload durations with no further increase allowed; reduce whereother load durations govern.3. 16d sinkers (0.148" dia. x 3¹⁄₄" long) or 10d commons may besubstituted for specified 16d commons at 0.85 of table loads.4. Minimum nail end distance to prevent splitting is 10x the naildiameter, or 1⁵⁄₈" for 16d nails.5. Calculate loads using straight line interpolation for cornerdistances between ¹⁄₂" and 8".6. Optional fastener holes are provided on selected products.Because the product is limited by the concrete foundation,you may not need to install optional fasteners.7. Strap may be bent one full cycle. (Bent horizontal 90°then bent vertical.)8. Rim Joist application: see Installation 3 for corner condition.9. Loads shown apply to post-tension slabs when one #4 rebar(minimum) is installed as shown on page 45.10. Post design shall be by Designer.11. For SCL columns the PAHD/HPAHD straps should be usedinto the wide face only.12. There is an increase in the amount of deflection if the strapis installed on the outside of the shear panel instead ofdirectly to the framing. Refer to technical bulletinT-PLYWOOD (see page 191 for details).13. Testing to new ICC-ES acceptance criteria to be completedin <strong>2009</strong>. Reference www.strongtie.com for latest loadsand information.13. NAILS: 16d = 0.162" dia. x 3¹⁄₂" long. See page 16-17 forother nail sizes and information.Strap styleholdownleConcretefoundationby othersHorizontalprojectionof embeddedportionof strapholdownLocate one#4 rebar withinhatched area(may befoundationrebar) *SinglePour RebarInstallation*Maintainminimum rebarcover, perACI-318concrete coderequirements.C-<strong>2009</strong> © 2008 SIMPSON STRONG-TIE COMPANY INC. PRINTED 12/08




