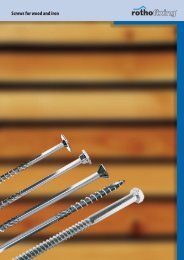Catalog: Wood Construction Connectors (C-2009) - Rbb.lv
Catalog: Wood Construction Connectors (C-2009) - Rbb.lv
Catalog: Wood Construction Connectors (C-2009) - Rbb.lv
You also want an ePaper? Increase the reach of your titles
YUMPU automatically turns print PDFs into web optimized ePapers that Google loves.
Straps & TiesRBC Roof Boundary ClipThe RBC Roof Boundary Clip is designed to aid installationand transfer shear loads between the roof diaphragm and wall.The locator tabs make proper location of the clip easy. The RBCcan be used on wood or masonry walls and will handle roof pitchesfrom 0:12 to 12:12.MATERIAL: 20 gauge FINISH: Ga<strong>lv</strong>anizedINSTALLATION: • Use all specified fasteners. See General Notes.• Field bend to desired angle – one time only.• See flier F-RBC for more information on installationand code requirements (see page 191 for details).CODES: See page 12 for Code Reference Key Chart.The RBC installed to blocking resists rotationand lateral displacement of rafter or truss.Code references:• IRC 2000/2003/2006, R802.8 Lateral Support• IBC 2000/2003/2006, 2308.10.6 BlockingBlocking allows proper edge nailing of sheathing.Code references:• IRC 2000/2003/2006, Table R602.3(1), footnote i• IBC 2000/2003/2006, 2305.1.4 Shear Panel ConnectionsRBCU.S. Patent7,293,3901Typical RBCInstallationLateral2 Typical RBC InstallationModelNo.RBCType ofConnectionBendingAngleTo WallFastenersTo BlockingDF/SPAllowableLoadsLateral(160)SPF/HFAllowableLoadsLateral(160)1 45° to 90° 6-10dx1¹⁄₂ 6-10dx1¹⁄₂ 445 380< 30° 6-10dx1¹⁄₂ 6-10dx1¹⁄₂ 435 375230° to 45° 6-10dx1¹⁄₂ 6-10dx1¹⁄₂ 480 4153 0° to 45° 3-¹⁄₄x2¹⁄₄ Titen 4 6-10dx1¹⁄₂ 350 3501. Allowable loads are for one anchor attached to blocking minimum 1¹⁄₂" thick.2. RBC can be installed with up to ³⁄₄" gap and achieve 100% of the listed load.3. Allowable loads have been increased 60% for wind or earthquake loadingwith no further increase allowed; reduce where other loads govern.4. When attaching to concrete use 3-¹⁄₄x1³⁄₄" Titen ® screws.5. RBC installed over 1" foamboard has a load of 395 lbs. (160) in a parallel to wall(F 1 ) load direction for Douglas Fir. For SPF, the load is 340 lbs.6. NAILS: 10dx1¹⁄₂ = 0.148" dia. x 1¹⁄₂" long. See page 16-17 for other nail sizes and information.CodeRef.IP1,F25Typical RBCInstallation Over1" Foamboard 5Typical RBCPInstallationU.S. Patent7,293,390Lateral3Typical RBC Installationto CMU BlockThe RBC is availablewith prongs into oneside (RBCP) forpre-attachment ofthe part to a block atthe truss plant. Referto technical bulletinT-RBCP for moreinformation.A AnglesC-<strong>2009</strong> © 2008 SIMPSON STRONG-TIE COMPANY INC. PRINTED 12/08Z2 clips secure 2x4 flat blocking between joists or trussesto support sheathing.MATERIAL: Z clips—see table. A21 and A23—18 ga.;all other A angles—12 ga.FINISH: Ga<strong>lv</strong>anized. Some products available in stainless steel orZMAX ® coating; see Corrosion Information, page 10-11.INSTALLATION: • Use all specified fasteners. See General Notes.• Z clips do not provide lateral stability. Do not walk on stiffeners orapply load until diaphragm is installed and nailed to stiffeners.CODES: See page 12 for Code Reference Key Chart.These products are available with additional corrosion protection. Additional products onthis page may also be available with this option, check with Simpson Strong-Tie for details.Allowable LoadsDimensionsFastenersModelDF/SPNo.Base Post (160)W 1 W 2 LBolts Nails Bolts Nails F 1 F 2A21 2 1¹⁄₂ 1³⁄₈ — 2-10dx1¹⁄₂ — 2-10dx1¹⁄₂ 245 175A23 2 1¹⁄₂ 2³⁄₄ — 4-10dx1¹⁄₂ — 4-10dx1¹⁄₂ 585 565A33 3 3 1¹⁄₂ — 4-10d — 4-10d 750 330A44 4⁹⁄₁₆ 4³⁄₈ 1¹⁄₂ — 4-10d — 4-10d 750 295A66 5⁷⁄₈ 5⁷⁄₈ 1¹⁄₂ 2-³⁄₈ — 2-³⁄₈ — — —A88 8 8 2 3-³⁄₈ — 3-³⁄₈ — — —A24 3⁷⁄₈ 2 2¹⁄₂ 1-¹⁄₂ — 1-¹⁄₂ 2-10d — —A311 11 3⁵⁄₈ 2 1-¹⁄₂ — 1-¹⁄₂ 4-10d — —CodeRef.I14, L21, F13170A44 Installation(A33 similar)Moisturebarriernot shownA21/A23InstallationStraps & Ties1. Allowable loads have been increased 60% for wind or earthquake loading withno further increase allowed; reduce where other loads govern.2. For SPF/HF lumber use 0.86 of table loads.3. NAILS: 10dx1¹⁄₂ = 0.148" dia. x 1¹⁄₂" long, 10d = 0.148" dia. x 3" long.See page 16-17 for other nail sizes and information.A311 InstallationA24 Installation163




