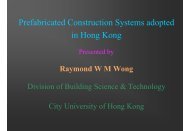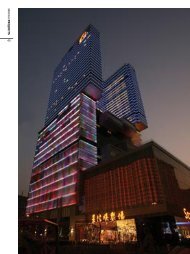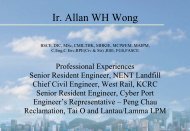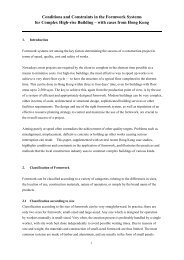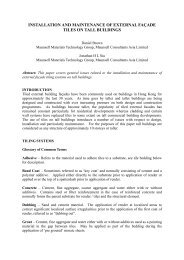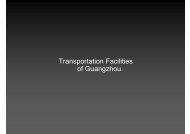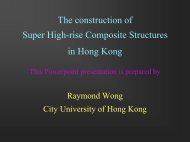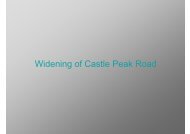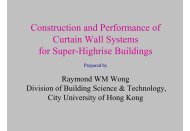Planning and Design
Planning and Design
Planning and Design
Create successful ePaper yourself
Turn your PDF publications into a flip-book with our unique Google optimized e-Paper software.
HighcliffThe high lifeThe completion of Highcliff at 41D Stubbs Road has taken HongKong’s luxury residential development to new heights. Dennis Lau &Ng Chun Man Architects & Engineers (HK) Ltd were responsible forthe designing distinctive 73-storey building on its mountainside site.The Highcliff development st<strong>and</strong>sas the tallest purely residentialbuilding in the world, not least dueto planning requirements. At theoutset developers HighcliffInvestment Ltd <strong>and</strong> CentralDevelopment Ltd set a target sizefor typical units of 3,000 sq ft on thetight site <strong>and</strong> the architectsaccordingly decided to place twoflats per floor — any more would betoo many for a luxury residentialproject, they reasoned, <strong>and</strong> wouldbe less attractive to future tenants.Thus with a maximum of more than6,000 sq ft of residential space perfloor locked into the program, designfor a single tall tower moved ahead.While a commercial decision, theapproach to build a singleskyscraper has presented benefitsin the surrounding environment. Analternative plan for a squat lowerrisedevelopment with the same GFAwould have presented a wall-likeeffect, blocking views from buildingsbehind the site <strong>and</strong> presenting alarge frontage for people looking upfrom the Stubbs Road approaches.The tall single-tower design also
elieves site constraint for residentialfacilities at the foot of the tower.The design represents not onlyan approach in keeping with theproject brief <strong>and</strong> site location butalso a move towards luxuryresidential development stripped ofunnecessary buildingornamentation. The client gave thearchitects a free h<strong>and</strong> with thedesign — a measure that resultedin the distinct shape of Highcliff.Before choosing the double-ellipseplan, the designers ensured that thebuilding's views would not beobscured by adjacent developmentat the 41C Stubbs Road site, whichwent to auction after planning forHighcliff began. The orientation ofthe building was accordinglypositioned to look out over theHappy Valley <strong>and</strong> Jardine's Lookoutareas. The smoothly curved profilewas decided on next, using the pureform of two ellipses overlapping. Theform is a first of its kind in HongKong, if not the world, <strong>and</strong> results inan all-enclosing curtain wall facade.Because of the height of thebuilding <strong>and</strong> future maintenanceconcerns, screw-on metal cladding<strong>and</strong> curtain wall is applied. Had there
een tiling on the tower, the risk ofdebonding would rise when Highcliffbends under heavy winds. Thecladding continues around thebuilding envelope withoutinterruption — there is purposely noreadily identifiable rear to the tower,which makes a difference toresidents living in adjacent buildings.Being the designer for bothHighcliff <strong>and</strong> the adjacent buildingat 41C Stubbs Road, the architectwas in a position to choose curtainwall colours suiting each tower to theenvirons. Taking into considerationthe height of Highcliff <strong>and</strong> the factthat the sky would reflect on theglass when looking up at the tower,the designers decided on a metallicblue that diffuses the visual impact.A complementary greenish tint wasdecided on for the project next door,in keeping with the green hillsaround the Stubbs Road area.One of the largest challengesfaced during planning was thenatural phenomenon of tall buildingsbending under wind load. Duringtyphoon conditions, a building maysway at a ratio of 1:500 — one footto the side for every 500 feet ofheight. While a similar effect appliesto office towers, it’s not asproblematic because floorplates aretypically larger <strong>and</strong> tenants stayhome during extremely badweather. In a residential building,however, people would be unnerved
if each building movement takes upto nine seconds to complete.As a designer cannot fight natureby building an uninhabitablestructure with immense columns thatwouldn’t bend, a damper tanksystem was designed tocomplement the building'sstreamlined form. Although typicallyapplied in shipbuilding to stabilisehulls, damper systems have beenapplied to minimise buildingmovements in Japan. However,while the systems in Japan arecomputer controlled the project teamdecided to design a passive <strong>and</strong>maintenance-free system forHighcliff.Under a system designed by USbasedconsulting engineerMagnusson Klemencic Associates(formerly Skilling Ward MagnussonBarkshire), a rooftop damper tanksystem with the same coverage asthe building floorplate features watertanks in layers <strong>and</strong> compartmentspositioned in a grid form. Withopenings strategically placedwithin the system, the flow of waterautomatically counteracts theeffects of strong wind. Inexperiments, the system hasproven capable of reducingmovements from eight secondseach to just 4.7 seconds. Thedifference in residents’ comfort issignificant: by the time someonenotices any movement it hasstopped. The damper system is thefirst of its kind for a residentialbuilding in the world.Residents <strong>and</strong> visitors enter thebuilding at the ninth floor, havingapproached via an access road fromthe rear. The atrium reinforces theellipse as a theme in the design,featured not only in the shape of thefloor plan but also in the ellipticalglass staircase leading from thelobby to the podium carpark below.Elevators to the units above do notfeature a high-zone <strong>and</strong> low-zone
configuration as the project team feltit was unnecessary in this setting.Among the features of the typicalfloors’ rental units are endbathrooms with spectacular viewsthrough curved glass <strong>and</strong> livingrooms with large full width glazing.6,000 sq ft units occupy the top fourresidential floors. Two refuge floorsare provided.A two-storey residents’ clubhouseis designed to maximise theunobstructed views from Highcliff’selevated vantage point. Centrepeiceto the facilities is an eye-catchingellipse-shaped swimming pool.Featuring tile art speciallycommissioned from UK-based CraigBragdy <strong>Design</strong> Ltd the swimmingpool is, like the rest of Highcliff, aone-of-a-kind experience in HongKong’s luxury residential market.
Highcliff Investment Ltd, Central Development LtdclientDennis Lau & Ng Chun Man Architects & Engineers (HK) LtdarchitectHip Hing Construction Co Ltdmain contractorAssociated Consulting Engineerse&m consultantMaunsell Geotechnical Servicesgeotechnical consultantCanwest Consultants (Int’l) Ltdstructural design consultantMagnusson Klemencic Associatesstructural consultantDavis, Langdon & Seah (HK) Ltdquantity surveyor
9th floor plan
58th-66th floor plan
70th floor plan



