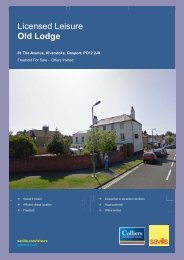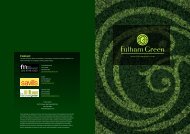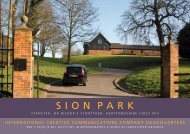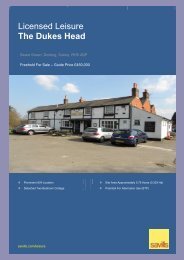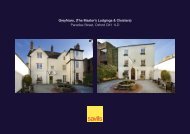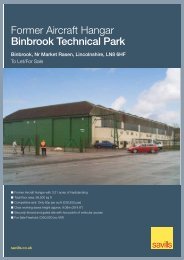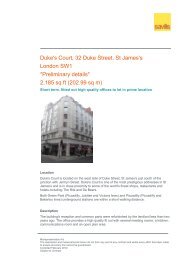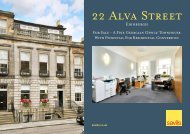Non-trading residential institution/ care facility - Savills
Non-trading residential institution/ care facility - Savills
Non-trading residential institution/ care facility - Savills
- No tags were found...
Create successful ePaper yourself
Turn your PDF publications into a flip-book with our unique Google optimized e-Paper software.
On behalf of the joint LPA Receiver,Chris Stevens of FRP Advisory.<strong>Non</strong>-<strong>trading</strong> <strong>residential</strong> <strong>institution</strong>/<strong>care</strong> <strong>facility</strong>Lampton Court (in LPA Receivership), Littleham, Bideford, Devon EX39 5HTFor Sale■■Bideford 3 miles and Barnstaple13 miles■■Former detached VictorianGentleman’s residence■■Elevated setting withcountryside views■■Recently used for the treatment ofadults, aged 16 – 65 years, withpast and present alcohol anddrug dependencies■■Range of alternative uses(subject to planning)■■GIA approx 12,587 sq. ft.(1,169 sq. m.)■■Site approx. 5.86 acres(2.37 hectares)savills.co.uk
LocationLampton Court (previously known asHeale House) is approximately 3 milessouth (via the A386) of the former markettown and port of Bideford. The townhas a comprehensive range of facilitiesand amenities. The subject property isapproximately 2 miles east of Littlehamwhich has a modest range of facilities,including a parish church, public houseand village hall.Distances■■Bideford 3 miles■■Barnstaple 13 miles■■Tiverton 41 miles■■M5 (J27) 46 miles■■Exeter 48 miles(Distances approximate)CommunicationsRoad – the A39 (Atlantic Highway),via the A386, connects Bideford andNortham with Barnstaple and the A361(North Devon Link Road) to the northeast. The A361 is the principal route thatconnects the North Devon peninsularwith the M5 motorway at Junction 27.Rail – Barnstaple has the nearest railwaystation. From the subject property, thisis approximately 13 miles away.Barnstaple railway station has branchline services to Exeter St Davids andExeter Central, which in turn have mainline services to London Paddington andWaterloo, respectively.Air– Exeter has the nearest airport. Fromthe subject property, this is approximately57 miles away. Exeter InternationalAirport has scheduled and charteredflights to a range of national andinternational designations.PropertyLampton Court is a former, twostorey,detached Victorian gentleman’sresidence. It is set on the hillside withviews south east across the woodedvalley below. The driveway leading toLampton Court is shared with the HealeCoach House and the subject propertyhas a right of way. The property is in anelevated position, with the south westernelevation overlooking the terraced garden,swimming pool and wooded grounds.The main building has been subject toa number of alterations and extensions,but does retain several important periodfeatures such as single glazed casementand sash windows, original fireplaces,parquet flooring, wood panelling, doglegged staircase, ceiling plasterworketc. The property has the benefit of azoned fire alarm system and fire sensors,emergency lighting and panic alarms.In addition to the main building, thereis a 2-storey building with ground floortherapy room and basement store,further attached / detached singlestorey outbuildings used for storage, anoutdoor swimming pool with pump / filterroom and sauna, terraced gardens andmature woodland. The site extends toapproximately 5.86 acres (2.37 hectares).AccommodationLampton Court has a Gross Internal FloorArea (GIA) of approximately 12,587 sq ft(1,169 sq m). The measurements areapproximate. The property provides thefollowing accommodation:-■■Ground Floor - entrance foyer,staircase (3 no. internal / external),offices (4 no.), computer room, lounge,corridors, WCs (5 no.), dining room,kitchen (2 no.), pantry and utility, boiler/ laundry room, therapy room, gym, AVroom, staff accommodation (bedroom,shower / WC and kitchen), stores (3no.), doctor’s surgery, interview rooms(2 no.), admissions room and courtyards (2 no.).■■First Floor – landings, linen cupboard,airing cupboard, staircase (3 no.internal / external), 14 bedrooms (6no. en-suite single / multiple facilitiesand remainder with hand basins),bathrooms (2 no.), WCs (3 no.)and sitting room.Planning & DevelopmentLampton Court falls outside of thedevelopment boundary for Bideford. It isin the open countryside.Lampton Court is now a non-<strong>trading</strong><strong>residential</strong> <strong>institution</strong> / <strong>care</strong> <strong>facility</strong>. The<strong>facility</strong> recently closed. The previousowners / operators have had the propertyregistered (October 2009) as a <strong>care</strong> homewith the Care Quality Commission (CQC).The home has a rating of 2-stars good(8th March 2009) to provide 24-hour <strong>care</strong>and treatment of adults, aged 16 – 65
years, with past and present alcoholand drug dependencies. The last CQCInspection Report was published in April2010 and the last review of compliancewas in August 2011.Lampton Court could continue to beused for the existing use (subject to CQCregistration / compliance). Alternatively,the property could be used for a range ofalternative uses (subject to planning) suchas a hotel (C1 use class), <strong>residential</strong> (C3use class) – single dwelling, multiple flatsor housing for the disabled / elderly, ornon-<strong>residential</strong> <strong>institution</strong>al (D1 use class).It has been used for a range of alternativeuses in the past, including <strong>residential</strong>centre for outdoor pursuits(C2 use class).Tenure & PossessionThe freehold is being offered for sale withvacant possession on completion.Method of SaleThe freehold is being offered for sale byinformal tender. Offers are invited for anunconditional sale. The attached lettersets out the marketing procedure and thedeadline for submission of offers.Overage ProvisionThe vendors shall reserve within thecontract of sale the right to an overageprovision (for a period of 5 years) of 30%of an uplift in value (if any) between thepurchase price and any subsequent saleprice of the property; or between thepurchase price and market value of theproperty if planning permission is grantedfor an alternative higher value use.Council TaxThe VOA Council Tax Valuation List statesthat the Council Tax Band for LamptonCourt is Band G.VATWe understand that our client has notopted to tax, therefore VAT will not bepayable in addition to the Purchase Price.All Interested parties should make theirown enquiries of HMRC.Service EnquiriesLampton Court has mains electricity andwater, private drainage and an oil-firedcentral heating system.A copy of the statutory utility providersservice enquiries are contained withinthe CD information pack. All interestedparties should make their own enquiriesof the statutory utility providers.Local AuthorityTorridge District Council,Riverbank House, Bideford,Devon EX39 2QGT: (01237) 428700F: (01237) 478849E: planningsupport@torridge.gov.ukW: www.torridge.gov.ukRights of Way, Wayleavesand EasementsThe sale is subject to all rights of support,public and private rights of way, water,light, drainage and other easements,quasi-easements, all or any other likerights, whether mentioned in theseparticulars or not.DirectionsFrom Bideford (The Quay) take New Road(A386) south signed Great Torrington.Continue for approximately 1¾ milesand then turn right signed Bradworthy.Continue for approximately ¾ of a mileand then turn right again onto the shareddrive that leads to Lampton Court andHeale Coach House.Additional InformationAdditional information is available on aCD Information Pack.ViewingsThe attached letter sets out the viewingdays and times. All viewings are byappointment with <strong>Savills</strong> as they areaccompanied. Please contact MarkChugg on (01392) 455715.Lampton Court, BidefordGross internal area (approx.)1,169 sq m (12,587 sq ft)Quoted Area Excludes 'External Rooms'For identification purpose only. Not to scale.© ehouse. Drawing ref. dig/8146858/DBKUtility3.41 x 2.7211'2" x 8'11"PantryKitchen5.18 x 4.4217'0" x 14'6" Office 35.69 x 2.9218'8" x 9'7"EastCorridorChemicalStoreGardener'sStore5.78 x 2.8019'0" x 9'2"StoreW.C.StoreAdmission Room3.80 x 2.2912'6" x 7'6"InterviewRoom 2InterviewRoom 1Doctors Surgery3.48 x 2.1511'5" x 7'1"WestCourtyardStaffBedroomStaff Kitchen4.31 x 1.7714'2" x 5'10"F/PAV Room7.51 x 4.4324'8" x 14'6"West CorridorW.C.W.C.W.C.Therapy Room7.52 x 6.7224'8" x 22'1"Gym7.22 x 4.4823'8" x 14'8"MainStairwellOffice 23.00 x 2.929'10" x 9'7"Office 15.61 x 3.3618'5" x 11'0"Entrance FoyerRear Courtyard5.83 x 2.1819'2" x 7'2"Laundry/Boiler Room4.16 x 3.7513'8" x 12'4"Computer Room8.55 x 4.6628'1" x 15'3"KitchenW.C.Dining Room9.07 x 8.3129'9" x 27'3"LoungeF/P 8.17 x 6.7026'10" x 22'0"Ground FloorOffice 44.67 x 2.7015'4" x 8'10"Bedroom 144.68 x 3.9415'4" x 12'11"BathroomSitting Room5.00 x 3.6316'5" x 11'11"BathroomBedroom 96.18 x 4.9820'3" x 16'4"Bedroom 135.04 x 4.5016'6" x 14'9"BathroomW.C.W.C.FirstAidW.C.Bedroom 103.73 x 3.3912'3" x 11'1"Bedroom 83.88 x 2.8512'9" x 9'4"W.C.First FloorBedroom 126.25 x 4.6720'6" x 15'4"BathroomBedroom 75.53 x 1.8318'2" x 6'0"ShowerBathroomBedroom 65.55 x 2.6218'3" x 8'7"Bedroom 116.09 x 4.9420'0" x 16'2"Shower RoomsBathroomBedroom 54.51 x 4.3214'10" x 14'2"LinenAiringCupboardBedroom 13.84 x 3.2612'7" x 10'8"BathroomBedroom 26.50 x 3.7621'4" x 12'4"Bedroom 34.90 x 3.5816'1" x 11'9"Bedroom 46.21 x 3.8120'4" x 12'6"AT Store5.42 x 2.8017'9" x 9'2"
NOTE - Published for the purposes of identification only and although believed to be correct itsaccuracy is not guaranteed. Reproduced from the Ordnance Survey Map with the permission ofthe Controller of H.M. Stationery Office © Crown copyright licence number 100024244 <strong>Savills</strong>(L&P) Limited.NOTE - Published for the purposes of identification only and although believed to be correct itsaccuracy is not guaranteed. Reproduced from the Ordnance Survey Map with the permission ofthe Controller of H.M. Stationery Office © Crown copyright licence number 100024244 <strong>Savills</strong>(L&P) Limited.NOTE - Published for the purposes of identification only and although believed to be correct its accuracy is not guaranteed. Reproduced from the Ordnance Survey Map with the permission of theController of H.M. Stationery Office © Crown copyright licence number 100024244 <strong>Savills</strong> (L&P) Limited.Important Notice<strong>Savills</strong>, their clients and any joint agents give notice that:1. They are not authorised to make or give any representations or warranties in relation to the property either here or elsewhere, eitheron their own behalf or on behalf of their client or otherwise. They assume no responsibility for any statement that may be made in theseparticulars. These particulars do not form part of any offer or contract and must not be relied upon as statements or representations of fact.2. Any areas, measurements or distances are approximate. The text, photographs and plans are for guidance only and are notnecessarily comprehensive. It should not be assumed that the property has all necessary planning, building regulation or other consentsand <strong>Savills</strong> have not tested any services, equipment or facilities. Purchasers must satisfy themselves by inspection or otherwise.3. We have not made any investigations into the existence or otherwise of any issues concerning pollution of land, air or watercontamination and the purchaser is responsible for making his own enquiries in this regard.<strong>Savills</strong> ExeterThe Forum, Barnfield RoadExeter, DevonEX1 1QRTel: 01392 455 700Mark ChuggTel: 01392 455 715Email: mchugg@savills.comsavills.co.uk




