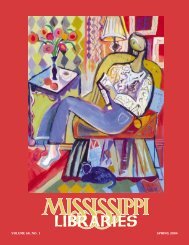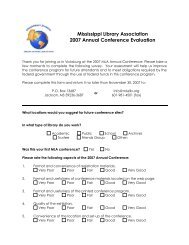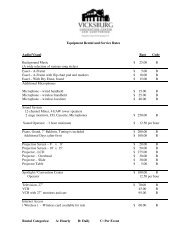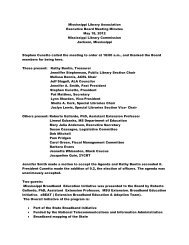Full Text (PDF) - Mississippi Library Association
Full Text (PDF) - Mississippi Library Association
Full Text (PDF) - Mississippi Library Association
- No tags were found...
Create successful ePaper yourself
Turn your PDF publications into a flip-book with our unique Google optimized e-Paper software.
PAGE 50 VOL. 75, NO. 2 • SUMMER 2012 MISSISSIPPI LIBRARIES1st Floor Before – Tall journal shelving blocks most of the 1st floor from enjoyingthe light and view of the beautiful floor-to-ceiling windows.1st Floor After – The new layout places the scaled down journal shelving in thefar right corner, and opens up an expansive area for study with an abundance ofnatural light and a lovely view over the campus.RENOVATION TIMELINEThe plan for renovation was straightforward;divide the existing collection of booksand journals by date and move the olderitems off-site in order to free up half of thesecond floor for the new administrationoffices and to create more room in thelibrary’s remaining part of the floor for studentstudy space. It was also necessary tofind and renovate a suitable off-site storagefacility, move existing shelving there forbooks, and install new compact shelvingboth off-site and at the library to holdbound journals. All books and journals tobe moved would have to be identified,removed from shelves, packed on carts,transported to the off-site facility,unpacked, and re-shelved. Meanwhile, thenew compact shelving would have to beinstalled on the second floor of the library,the existing shelving would have to bereconfigured to hold the now smaller bookcollection, offices would have to be carvedout for technical services in a new location,new lighting would have to be installed,study carrels and group study rooms fabricated,existing chairs recovered and newfurniture unpacked and placed. Luckily, theuniversity contracted for movers to domuch of the physical labor. Unfortunately,as in many renovations, things did not goexactly as planned. The first off-site storagesite was not acceptable, and a new one hadto be located which proved to be a lengthierprocess than anticipated. The packing ofbooks and journals which had been proceedingat a steady pace, stopped at thispoint in order to maintain access to asmuch of the collection as possible until asuitable off-site facility could be found.Meanwhile, when the second floor bookcaseswere moved to their new location, it wasdiscovered that the floor had discoloredvery unevenly, and even after deep cleaning,still looked horrible. New flooring had to beinstalled, but first, old flooring had to beremoved causing the entire area to be offlimits for a period of time. Add to that, normaldelays like things not being deliveredon time and contractors not able to start asscheduled with the fact that the entirelibrary was trying to prepare for SACSaccreditation. Considering all of the obstaclesthroughout the process, we kept oursenses of humor, and the reference departmentcontinued to provide access to asmuch of the collection as possible.NEW LAYOUT OF RMLBefore the renovation, the first floor ofthe library contained Access Services, ReferenceServices and the reference collection,current journals, and several small collections(print indexes and abstracts, consumerhealth, humanities, and leisure reading).There was some study space interspersedamong the shelving. When you entered thesecond floor, all you could see was a vastexpanse of shelving from one end of thefloor to the other. The space for thearchives, offices, and workspace belongingto technical services were in the back cornerwith some individual enclosed study carrelsand open study space located along theperimeter. Post-renovation, there is a dramaticchange to both floors. Although thefirst floor did not receive any new furniture,it looked much better after a significantreconfiguration.Rowland Medical <strong>Library</strong> has wonderfulfloor to ceiling windows which had beenblocked to most of the first floor by hugejournal shelving. Since we, like many otherlibraries, are going increasingly to e-journals,much of the shelving was no longerbeing used. Moving the small humanitiescollection to the upper floor freed up anarea appropriately sized to hold the scaleddown journal shelving. We had recentlyweeded the reference and indexes andabstract collections and were able to condensethose into half the amount of shelvingpreviously used just for indexes andabstracts. Moving the reference collectionto its new location allowed us to move ourvery popular leisure reading section to alarger space where the books could be displayedin a more attractive manner. Themoving and rearranging opened up a muchlarger area for tables, chairs, and comfortableseating where students can study, andbest of all, this enabled the windows to bevisible from the entire floor which makeseverything lighter and brighter.The upstairs change was even more dramatic.The installation of compact shelvingwas done against the new back wall withcompletely enclosed study carrels at eachend. Book shelving was whittled down to23 units which were arranged in two rowsdown the outside of the middle section. Inbetween the shelving, the library now hasbeautiful new square tables and chairs withopen carrels running back-to-back downthe center and partially enclosed study carrelson either side. Along the north side ofthe floor, the library has six group studyrooms which have already proven to beimmensely popular with students. The newcolor scheme of brown, grey, white, andorange gives the floor a contemporary butcozy feel, and the new pendent lightingadds to the ambience. So far the studentsseem delighted with the look and the functionalityof the new space.














