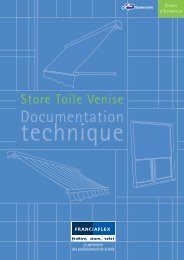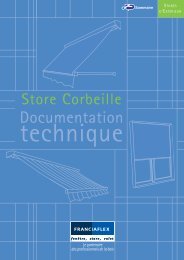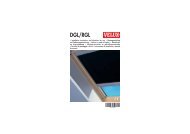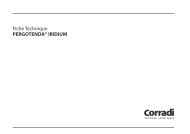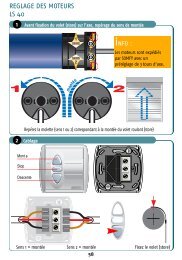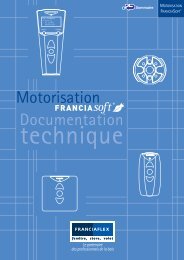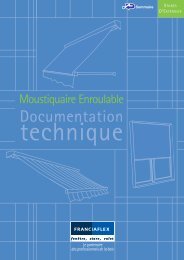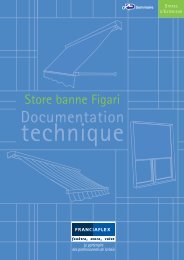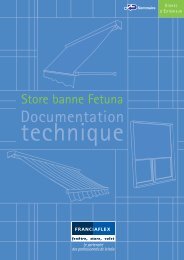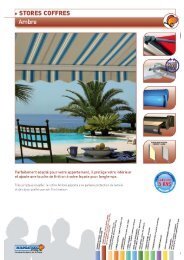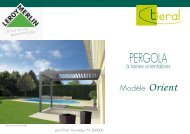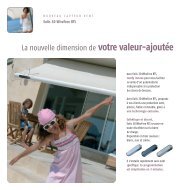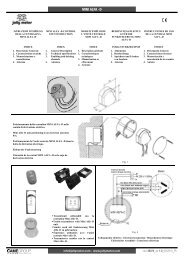You also want an ePaper? Increase the reach of your titles
YUMPU automatically turns print PDFs into web optimized ePapers that Google loves.
safe • timeless • beautiful<strong>markilux</strong> <strong>990</strong><strong>markilux</strong> <strong>990</strong>The compact <strong>markilux</strong> cassette awning - small, practical andfunctionalHÖCHSTE SICHERHEIT115
<strong>markilux</strong> <strong>990</strong>The compact <strong>markilux</strong> cassette awning - small, practical andfunctionaldesign featurestechnical highlightsAppealing overall appearance thanks to the torque bar-free constructionand especially compact cassette, 125 mm in heightCreated by renowned designers.The special cassette shape surrounds the roller tube even when theawning is extended so lending an overall harmonious appearance.for long-lasting attractiveness the awning has been powder coated.awning covers made from acrylic yarns or sunsilk SNC with self-cleaningeffect.When the awning is closed the folding arms are protected behind thefront profile.Front profile with integrated gutter and hidden water drainage spouts.The 85 mm roller tube ensures the highest rigidity and the best possiblecover winding characteristics even at the largest widths.Folding arms with perfected power transference by means of a round,steel-link chain.Folding arms with drop-forged aluminium moving components andTeflon-coated bronze bushes, which provide superior stability andlongevity.<strong>markilux</strong> <strong>990</strong>optional accessoriesIn the case of manual operation ease of use is ensured with the springassistedgearbox.Hard-wired motor drive (optionally with automatic controls) for simple,relaxed operation.Radio-controlled motor with handheld transmitter for ease of operation -and ergonomically crafted for ease of use.An easily connected radio-controlled sun and wind sensor guaranteescomfort and protection even during your absence.Wall sealing profile to cover the gap between awning and wall.• The panel joints of the awning cover are ultrasonically bonded to give a better appearance without bothersomestitching • Manual operation includes a <strong>markilux</strong> stainless steel winding handle - quality to get to grips with• The greater upper to lower arm length ratio ensures high lateral stability in the awning • The use of cam boltsmakes fine-tuning of the folding arms a simple procedure • Awning available in non-standard RAL colours• Available with a valance116
Folding-arm cassette awning <strong>markilux</strong> <strong>990</strong>pitch adjustment in the caseof face fixture from 5° to35°, in the case of top/eavesfixture from 5° to 70°<strong>markilux</strong> <strong>990</strong> with wallsealing profile (optional)Top fixtureside view at a pitch of 35°Face fixtureside view showing gearboxeye for manual operation(standard)folding arm with round, steel-linkchainsectional viewside view during extensionStandard RAL colours:standard:optional accessories:
safe • timeless • beautiful<strong>markilux</strong> <strong>990</strong><strong>markilux</strong> <strong>990</strong> Loungeframe coloursNano off-white texturedfinish 5233Nano stone greymetallic 5215Nano anthracitemetallic 5204End cap insert coloursNano off-white texturedfinish 5233Nano stone greymetallic 5215Nano anthracitemetallic 5204Polished chrome<strong>markilux</strong> <strong>990</strong>The compact <strong>markilux</strong> cassette awning - small, practical andfunctional
<strong>markilux</strong> <strong>990</strong>dimensions and configuration optionsOverall blind widthminimum width motor ¹⁰)minimum widthmanual operation ¹⁰extension250 300 350 400 450 500166-250 251-300 301-350 351-400 401-450 451-500Standard Bespoke arms Standard Bespoke arms150200250300²⁸)²⁸)120 120 120 120 120 120120 120 120 120 120 120²⁸)120 120 120 120 120²⁸)120 120 120 120179229279329166216266316179229279329166216266316= available, 2 folding arms10) the dimensions are only valid for fixture without spreader plates (2 folding arms).28) Please note the minimum widths!Due to the compact awning construction and depending on the width and the arm length, contactbetween cover and folding arms may occur during extension and retraction. This does not affect thefunctionality or longevity of the awning.dimensions in cmconfiguration optionsoperation typeShadeplusLightingcoversmanual operation with st. steel winding handleServo-assisted operationradio-controlled motormotormanual operationradio-controlled motormotorHalogen SpotlightsFluorescent lightingacrylic 34 (fabric series 341xx-347xx)sunsilk SNC (fabric series 324xx/329xx)signature (fabric series 369xx)transilk FR (fabric series 319xx)transolair (fabric series 339xx)widely woven acrylic (fabric series 349xx)perla FR (fabric series 374xx/379xx)Soltis 92PVC fabricmiscellaneousCoverboardSytem coverboardwall sealing profilePitch adjustment gearInsertable side blindsun and wind sensorValanceInfrared heaterVibrabox / Sunis sun sensorCoupled units (please refer to fixture)coupled unit 2 fieldscoupled unit 3 fieldsjunction rollerone-piece cover (on request)●○○○–––––●●●––○○––––○³––○○○○––––Definition of extension: The extension is measured with the awningextended at a pitch of approx. 15° from the wall over the cover tothe leading edge of the front profile. The extension tolerance is- 40mm / + 40mmIn the case of manual operation, assume approx. 16 winding handlerevolutions per metre of awning extension.Extension when using a motor takes approximately 12 seconds permetre.Coupled folding-arm awnings are not available.frame coloursRAL 9016traffic whiteRAL 8019grey brownRAL 9006metallic aluminium5204Nano anthracite metallic 5204 (Lounge)5215Nano stone grey metallic 5215 (Lounge)5233 Nano off-white textured finish(Lounge)non-standard RAL colour●●●○○○○<strong>markilux</strong> <strong>990</strong>● = fitted as standard○ = optional accessory– = not available○³ = wall sealilng profile effective up to an awning pitch of 35°●² = valance shape 1 (please refer to the section "Fabric Collection")119
<strong>markilux</strong> <strong>990</strong>fixings and accessories150Face/Top fixturebracketSpacer plate face/top fixturereducing boltassembly M 16 - M12 / SW 2771624.150mm716331136x150x20mmN.B! stack to a max.of 200 mm75389150mm length(please referto "TechnicalInformation")751971stand-off strip forwall sealing profileavailable by themetreFixture example, see facefixture with wall sealingprofile71644.Spacer plate face/top fixture136x150x12mm754901reducing boltassembly M 10 - M10 / SW 2750mm length(please referto "TechnicalInformation")Eaves fixture bracketCover plate forexternal insulationreducing boltassembly M 12 - M10 / SW 2771612.140mm71636.190x190x2mm75491150mm length(please referto "TechnicalInformation")Eaves fixture bracketassemblyComponentassembly spreaderplate Breducing boltassembly M 16 - M10 / SW 2771659.270mm75325.300x400x12mm75492150mm length(please referto "TechnicalInformation")Angle and fixtureplate for eavesfixtureFace fixture bracket300mm"left"<strong>markilux</strong> <strong>990</strong>716620machine finishSpreader plate B(incl. bracket bolts)160x430x12mm70617.Face fixture bracket300mm"right"75326.70600.Additional eavesfixture plateAngled profile foreaves fixtures60x260x12mm100x100mmavailable by themetre, undrilled75383.79380.. = Please insert the RAL No. (please refer to the section on "Coatings")120
<strong>markilux</strong> <strong>990</strong>Face fixturePull-out force [N=Newton] per fixture point according to EN 13561, wind resistance class 2compression-proof substratenon compression-proof substrate The pull-out force refers to the vertical centre to centre measurement between the fixture points of 90 mm.If this measurement is reduced, the pull-out force increases by 14% in the case of compression-proof substratesand by 19% in the case of non-compression-proof substrates.M = overall awning widthH = extensionFB = pull-out force per fixing pointHT | BHT = bracket quantity | widthBM = no. of fixing pointsWA = wall sealing profile<strong>markilux</strong> <strong>990</strong> dimensions in mm121
<strong>markilux</strong> <strong>990</strong>Face fixture with spreader plate APull-out force [N=Newton] per fixture point according to EN 13561, wind resistance class 2compression-proof substratenon compression-proof substrate The pull-out force refers to the vertical centre to centre measurement between the fixture points of 76 mm.In the case of spreader plates a washer conforming to DIN 9021 must be used.M = overall awning widthH = extensionFB = pull-out force per fixing pointHT | BHT = bracket quantity | widthBP = no. of spreader platesBM = no. of fixing points<strong>markilux</strong> <strong>990</strong>dimensions in mm122
<strong>markilux</strong> <strong>990</strong>Face fixture with spreader plate BPull-out force [N=Newton] per fixture point according to EN 13561, wind resistance class 2compression-proof substratenon compression-proof substrate The pull-out force refers to the vertical centre to centre measurement between the fixture points of 350 mm.In the case of spreader plates a washer conforming to DIN 9021 must be used.M = overall awning widthH = extensionFB = pull-out force per fixing pointHT | BHT = bracket quantity | widthBP = no. of spreader platesBM = no. of fixing points<strong>markilux</strong> <strong>990</strong>dimensions in mm123
<strong>markilux</strong> <strong>990</strong>Top fixturePull-out force [N=Newton] per fixture point according to EN 13561, wind resistance class 2compression-proof substratenon compression-proof substrate The pull-out force refers to the horizontal centre to centre measurement between the fixture points of 80 mm.M = overall awning widthH = extensionFB = pull-out force per fixing pointHT | BHT = bracket quantity | widthBM = no. of fixing points<strong>markilux</strong> <strong>990</strong> dimensions in mmAt a pitch of more than 46° an area at least 60 cm deepmust be available behind the awning in the case ofmanual operation from the rear. There is no limitationin the case of motor operation.124
Eaves/Roof timber fixturePull-out force [N=Newton] for the fixture bracket next to the arm according to EN 13561, wind resistance class 2<strong>markilux</strong> <strong>990</strong>Torqueshear force The shear force are calculated from 2 fixture points per bracket, because depending on the roof pitch it cannotbe guaranteed that 4 fixture points per bracket can used.M = overall awning widthH = extensionMd = torque value for the bracket next to the armFS = shear forceHT = bracketBM = no. of fixing points <strong>markilux</strong> <strong>990</strong>At a pitch of more than 46° an area at least 60 cm deepmust be available behind the awning in the case ofmanual operation from the rear. There is no limitationin the case of motor operation.dimensions in mm125
<strong>markilux</strong> <strong>990</strong>Eaves fixture with additional platePull-out force [N=Newton] for the fixture bracket next to the arm according to EN 13561, wind resistance class 2Torqueshear force By using the additional flat plate, the shear force is reduced in comparison with conventional eaves fixture.M = overall awning widthH = extensionMd = torque value for the bracket next to the armFS = shear forceHT = bracketBM = no. of fixing points<strong>markilux</strong> <strong>990</strong>dimensions in mmAt a pitch of more than 46° an area at least 60 cm deepmust be available behind the awning in the case ofmanual operation from the rear. There is no limitationin the case of motor operation.126
<strong>markilux</strong> <strong>990</strong>Bracket range for awnings with 2 folding arms dimensions in cm<strong>markilux</strong> <strong>990</strong>dimensions in mmM = overall awning widthHT = bracketMB = range for bracket fixture127



