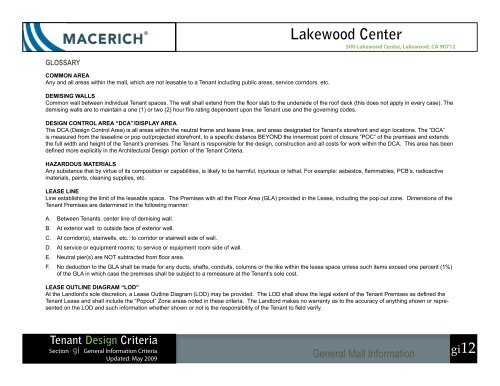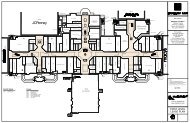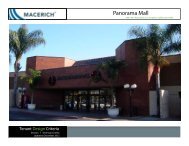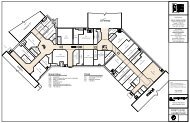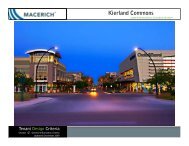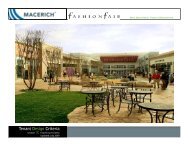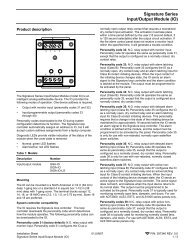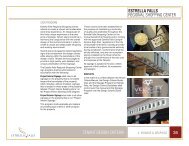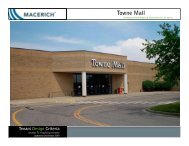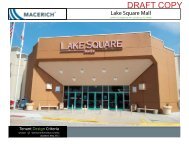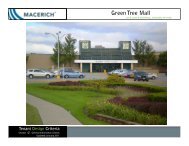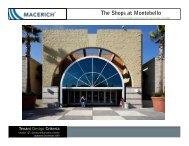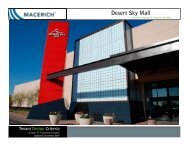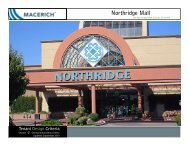Lakewood Center - Macerich
Lakewood Center - Macerich
Lakewood Center - Macerich
- No tags were found...
You also want an ePaper? Increase the reach of your titles
YUMPU automatically turns print PDFs into web optimized ePapers that Google loves.
<strong>Lakewood</strong> <strong>Center</strong>500 <strong>Lakewood</strong> <strong>Center</strong>, <strong>Lakewood</strong>, CA 90712GLOSSARYCOMMON AREAAny and all areas within the mall, which are not leasable to a Tenant including public areas, service corridors, etc.DEMISING WALLSCommon wall between individual Tenant spaces. The wall shall extend from the floor slab to the underside of the roof deck (this does not apply in every case). Thedemising walls are to maintain a one (1) or two (2) hour fire rating dependent upon the Tenant use and the governing codes.DESIGN CONTROL AREA “DCA”/DISPLAY AREAThe DCA (Design Control Area) is all areas within the neutral frame and lease lines, and areas designated for Tenant’s storefront and sign locations. The “DCA”is measured from the leaseline or pop out/projected storefront, to a specific distance BEYOND the innermost point of closure “POC” of the premises and extendsthe full width and height of the Tenant’s premises. The Tenant is responsible for the design, construction and all costs for work within the DCA. This area has beendefined more explicitly in the Architectural Design portion of the Tenant Criteria.HAZARDOUS MATERIALSAny substance that by virtue of its composition or capabilities, is likely to be harmful, injurious or lethal. For example: asbestos, flammables, PCB’s, radioactivematerials, paints, cleaning supplies, etc.LEASE LINELine establishing the limit of the leasable space. The Premises with all the Floor Area (GLA) provided in the Lease, including the pop out zone. Dimensions of theTenant Premises are determined in the following manner:A.B.C.D.E.F.Between Tenants: center line of demising wall.At exterior wall: to outside face of exterior wall.At corridor(s), stairwells, etc.: to corridor or stairwell side of wall.At service or equipment rooms: to service or equipment room side of wall.Neutral pier(s) are NOT subtracted from floor area.No deduction to the GLA shall be made for any ducts, shafts, conduits, columns or the like within the lease space unless such items exceed one percent (1%)of the GLA in which case the premises shall be subject to a remeasure at the Tenant’s sole cost.LEASE OUTLINE DIAGRAM “LOD”At the Landlord’s sole discretion, a Lease Outline Diagram (LOD) may be provided. The LOD shall show the legal extent of the Tenant Premises as defined theTenant Lease and shall include the “Popout” Zone areas noted in these criteria. The Landlord makes no warranty as to the accuracy of anything shown or representedon the LOD and such information whether shown or not is the responsibility of the Tenant to field verify.Tenant Design CriteriaSection gi General Information CriteriaUpdated: May 2009General Mall Informationgi12


