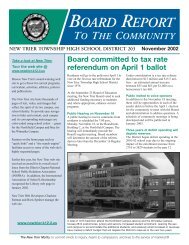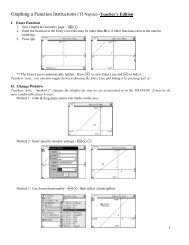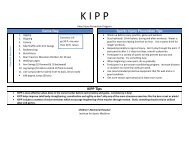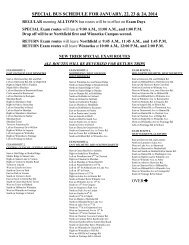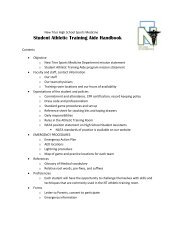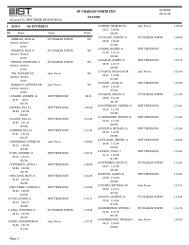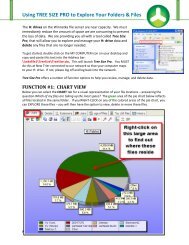Part 2 - New Trier Township High School
Part 2 - New Trier Township High School
Part 2 - New Trier Township High School
- No tags were found...
You also want an ePaper? Increase the reach of your titles
YUMPU automatically turns print PDFs into web optimized ePapers that Google loves.
Project One - Rationale• Replace west side (continued costs, program needs,ADA access, increased space)• East side (high maintenance costs, inadequatespace for programs, ADA, integrate t field house)• Field house (curricular and extracurricular needs,safety and ADA access)April 6, 2009 copyright 2009 © page 32DRAFT 4/5/2009 V6
Agenda Introduction/Process to Date Long Range Plan Project One Recommendation Project One Budget Community Engagement Timeline Board DiscussioniApril 6, 2009 copyright 2009 © page 33DRAFT 4/5/2009 V6
Project One Recommendation – Scope/Components 38 <strong>New</strong> Classrooms – larger/flexible 11 Renovated Classrooms- lager/flexible 4 <strong>New</strong> Science Teaching Spaces (2 labs) <strong>New</strong> Performing Arts (music and drama) <strong>New</strong> Visual Arts <strong>New</strong> Practical Arts <strong>New</strong> Kitchen/Cafeteria <strong>New</strong> Library Improved some Faculty offices <strong>New</strong> Student Common Spaces (student activities) <strong>New</strong> Main Gym and Lockers <strong>New</strong> Field House <strong>New</strong> KW fitness and multi-purpose rooms Improved Parking and Traffic Circulation <strong>New</strong> Central Plant and Energy Efficient Infra-structureApril 6, 2009 copyright 2009 © page 34DRAFT 4/5/2009 V6
Project One Recommendation – Teaching StationsDescription of ComponentsApril 6, 2009 copyright 2009 © page 35DRAFT 4/5/2009 V6
Winnetka Campus – Existing Site PlanApril 6, 2009 copyright 2009 © page 36DRAFT 4/5/2009 V6
Winnetka Campus – Proposed Site PlanSince February 2nd- Footprint reduction on ground level- Reduction on 2 nd and 3 rd Levels (95 feet)April 6, 2009 copyright 2009 © page 37DRAFT 4/5/2009 V6
Winnetka Campus – Existing Site Plan with ExpansionApril 6, 2009 copyright 2009 © page 38DRAFT 4/5/2009 V6
Proposed Parking/TrafficDrop-Off/Pick-upff/Pick-upDrop-OfApril 6, 2009 copyright 2009 © page 39DRAFT 4/5/2009 V6
Proposed Parking/TrafficApril 6, 2009 copyright 2009 © page 40DRAFT 4/5/2009 V6
Winnetka Campus – Site Area ComparisonApril 6, 2009 copyright 2009 © page 41DRAFT 4/5/2009 V6
Project One – lower levelApril 6, 2009 copyright 2009 © page 42DRAFT 4/5/2009 V6
Project One – First FloorApril 6, 2009 copyright 2009 © page 43DRAFT 4/5/2009 V6
Project One – Second FloorApril 6, 2009 copyright 2009 © page 44DRAFT 4/5/2009 V6
Project One – Third FloorApril 6, 2009 copyright 2009 © page 45DRAFT 4/5/2009 V6
Project One – Fourth FloorApril 6, 2009 copyright 2009 © page 46DRAFT 4/5/2009 V6
Winnetka Campus – existingApril 6, 2009 copyright 2009 © page 47DRAFT 4/5/2009 V6
Winnetka Campus – west side demolitionApril 6, 2009 copyright 2009 © page 48DRAFT 4/5/2009 V6
Winnetka Campus – west sideWest Side Addition -April 6, 2009 copyright 2009 © page 49DRAFT 4/5/2009 V6
Winnetka Campus – west sideWest Side Addition -April 6, 2009 copyright 2009 © page 50DRAFT 4/5/2009 V6
Winnetka Campus – existingApril 6, 2009 copyright 2009 © page 51DRAFT 4/5/2009 V6
Winnetka Campus – east side addition- West side addition- Improved Parking- Dock (screened)- Parking Access- Landscaped Courtyard- Drop-off/Pick-up- KW/Athletic Fields -Main Gym -- Field House- Improved Essex Rd.Drop-off/Pick-up -Improved Parking -April 6, 2009 copyright 2009 © page 52DRAFT 4/5/2009 V6
Winnetka Campus – Woodland existingApril 6, 2009 copyright 2009 © page 53DRAFT 4/5/2009 V6
Winnetka Campus – Woodland concept studyApril 6, 2009 copyright 2009 © page 54DRAFT 4/5/2009 V6
Winnetka Campus – Building SetbacksApril 6, 2009 copyright 2009 © page 55DRAFT 4/5/2009 V6
Winnetka Campus – Woodland elevationsAthletic FieldsAthletic tiFields2 ndAthletic FieldsSurface ParkingLoading DocksApril 6, 2009 copyright 2009 © page 56DRAFT 4/5/2009 V6
Winnetka Campus – Essex elevations1974 Gyms<strong>New</strong> Main GymField House68 feet1974 Gyms Gates GymApril 6, 2009 copyright 2009 © page 57DRAFT 4/5/2009 V6
Winnetka Campus – Existing PlanApril 6, 2009 copyright 2009 © page 58DRAFT 4/5/2009 V6
Winnetka Campus – Existing First Floor PlanApril 6, 2009 copyright 2009 © page 59DRAFT 4/5/2009 V6
Winnetka Campus – Existing Second Floor PlanApril 6, 2009 copyright 2009 © page 60DRAFT 4/5/2009 V6
Winnetka Campus – Existing Third Floor PlanApril 6, 2009 copyright 2009 © page 61DRAFT 4/5/2009 V6
Winnetka Campus – Existing Fourth Floor PlanApril 6, 2009 copyright 2009 © page 62DRAFT 4/5/2009 V6
Winnetka Campus – Long Range PlanApril 6, 2009 copyright 2009 © page 63DRAFT 4/5/2009 V6
Winnetka Campus – with Long Range GridApril 6, 2009 copyright 2009 © page 64DRAFT 4/5/2009 V6
Winnetka Campus – without Tower and North BuildingsApril 6, 2009 copyright 2009 © page 65DRAFT 4/5/2009 V6
Winnetka Campus – Long Range First Floor PlanApril 6, 2009 copyright 2009 © page 66DRAFT 4/5/2009 V6
Winnetka Campus – Long Range Second Floor PlanApril 6, 2009 copyright 2009 © page 67DRAFT 4/5/2009 V6
Winnetka Campus – Long Range Third Floor PlanApril 6, 2009 copyright 2009 © page 68DRAFT 4/5/2009 V6
Winnetka Campus – Long Range Lower LevelApril 6, 2009 copyright 2009 © page 69DRAFT 4/5/2009 V6
Winnetka Campus – Long Range Roof LevelLegend-Existing to Remain-Project One-FutureApril 6, 2009 copyright 2009 © page 70DRAFT 4/5/2009 V6
Northfield Campus – Building B + Minor RenovationSCOPE Building A - Isolated minor renov.Building B – Reactivate Level 1: Student CommonsPPS & KW Storage Level 2: Classrooms (7)NTX (<strong>New</strong> <strong>Trier</strong> Extension)Daycare Level 3: Classrooms (6)Study Hall (4)FACS Food LabBuilding C – Isolated minor renov.Building D – Study hall to Comp. LabLang. Lab to Sci. LabComp. Lab to Lang. LabBuilding E – Isolated minor renov.Building F – Convert CR’s to DanceRenov. NTX to CR’sApril 6, 2009 copyright 2009 © page 71DRAFT 4/5/2009 V6
Northfield Campus – Building B + Natatorium (option)April 6, 2009 copyright 2009 © page 72DRAFT 4/5/2009 V6
Northfield Campus – Natatorium (option)April 6, 2009 copyright 2009 © page 73DRAFT 4/5/2009 V6
Agenda Introduction/Process to Date Long Range Plan Project One Recommendation Project One Budget Community Engagement Timeline Board DiscussionApril 6, 2009 copyright 2009 © page 74DRAFT 4/5/2009 V6
What Determines Cost?- Nature of educational needs for new and existing buildings- Condition of existing buildings requiring maintenance- Adaptability of existing buildings for new additions- Phasing Implications of incremental construction- Market place for materials and labor(An independent cost consultant (Concord Consulting)has reviewed current market conditions)- Balance of long lived materials & systems stems and their up front costs- Inflation results in increased cost over time (escalation)April 6, 2009 copyright 2009 © page 75DRAFT 4/5/2009 V6
Keep it in Context- Recent Experience at Lake Forest <strong>High</strong> <strong>School</strong> (similar scope)- An Order of Magnitude (expected range of costs for budgeting)- Based on a long lasting materials- Based on experience and current market conditions-Cost updates will be provided as an option/scope is refined- These are not BID costsApril 6, 2009 copyright 2009 © page 76DRAFT 4/5/2009 V6
What are the Budget Components?BUILDING COSTSConstruction Cost “Bricks and Mortar”•Demo/Additions/Renovations•Parking Lots/Drives•KW/Athletic Fields•Escalation for Inflation•Tech-Infrastructure•Built-in Furnishings•Utilities•Construction PhasingOTHER COSTSOther costs not included in Hard Costs•Architect•Chairs, Desks, etc.•Engineers•Technology/Security•Survey•Office Equipment•Permits•Material a TestingTOTAL BUDGET Combination of Hard and Soft Costs**Excludes: Legal and FinancingApril 6, 2009 copyright 2009 © page 77DRAFT 4/5/2009 V6
Order of Magnitude Project BudgetBUILDING COSTSMajorMaintenance/LifeSafetyProjectOneWinnetka - Demolition-Site- Additions$ -.-$ -.-$ -.-$ 3.0$ 11.3$ 114.1- Renovations $ 37.9 $ 8.7Sub-total$ 37.9 $ 137.1Northfield - Demolition$ -.-$ 0.0-Site$ -.-$ 1.3- Additions$ -.-$ 0.00- Renovations $ 20.1$ 4.7Sub-total$ 20.1$ 6.0-Inflation $ 27.0 $ 11.2- Contingency $ -.- $ 6.9TOTAL $ 85.0 $ 161.2OTHER COSTSFees, Furniture, Technology $ -.- $ 34.4CostAvoided$ -.-$ -.-$ -.-$ 24.7$ 24.7$ -.-$ -.-$ -.-$ 2.2$ 2.2$ 11.1$ -.-Project OneNet Cost$ -.-$ -.-$ -.-$ -.-$ 112.4$ -.-$ -.-$ -.-$ 3.8$ 3.8$ -.-$ $ -.-$ 38.0 $ 123.4$ -.- $ 34.4PROJECT COSTS*All $ in Millions*All $ are roundedAdd 50 Meter Pool$ 80.0to$ 90.0Notes:-based on construction completion by summer 2012April 6, 2009 copyright 2009 © page 78$ 193.0to$ 198.0DRAFT 4/5/2009 V6$ 34.0to$ 42.0$ 152.0to$ 162.0$ 24.0 $ 24.0 $ 2.9 $ 21.1
Recent Projects at Glenbrook <strong>High</strong> <strong>School</strong> District 225South <strong>High</strong> <strong>School</strong>– Natatorium Addition – Fitness Center Addition – Entry PavilionNorth <strong>High</strong> <strong>School</strong>– Natatorium Addition – Entry/Commons AdditionApril 6, 2009 copyright 2009 © page 79DRAFT 4/5/2009 V6



